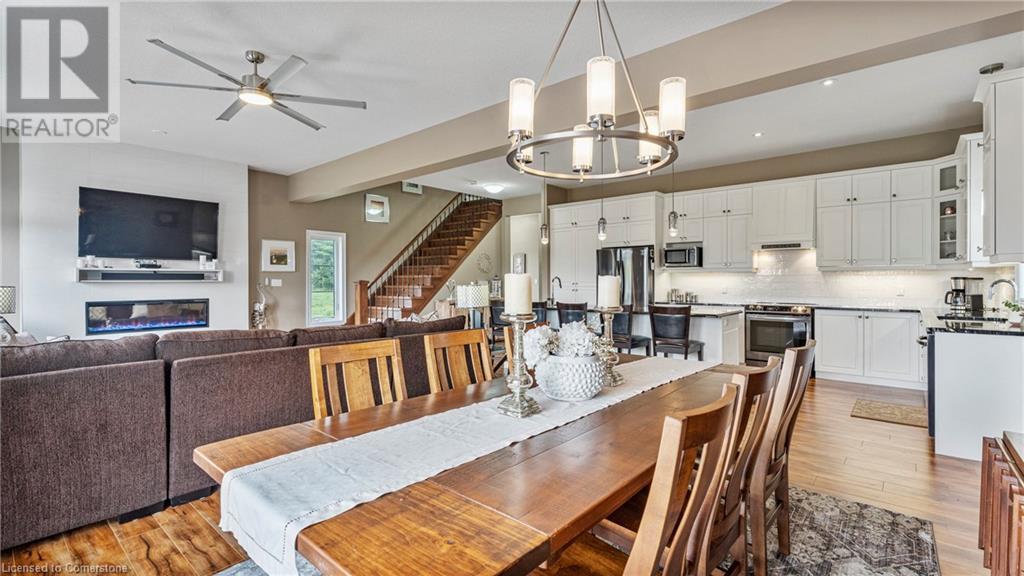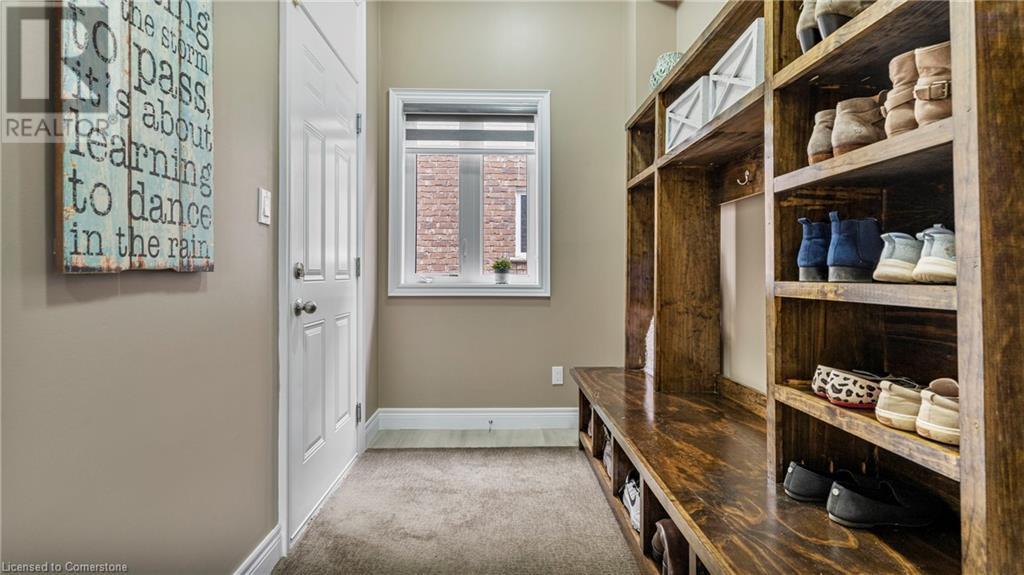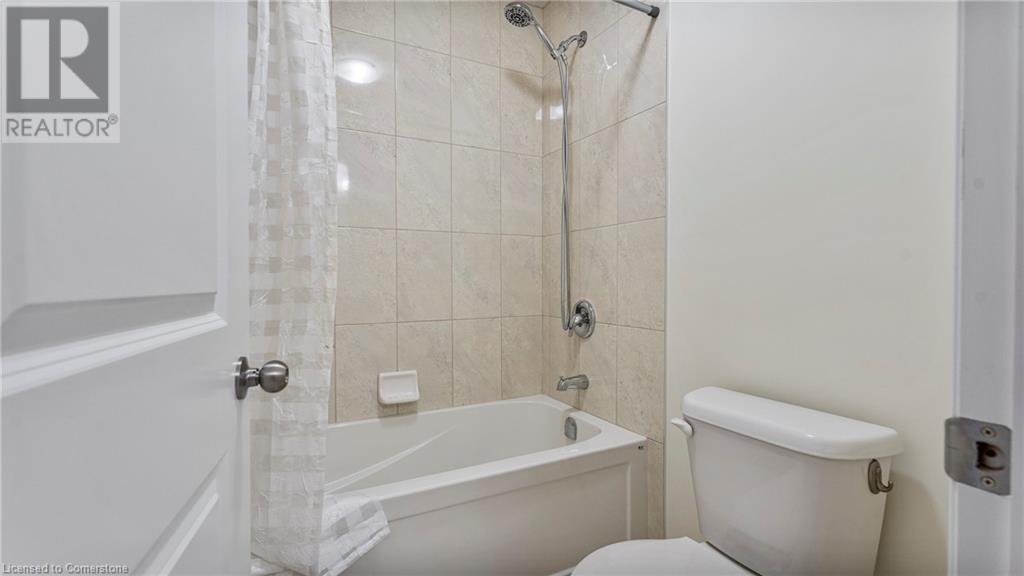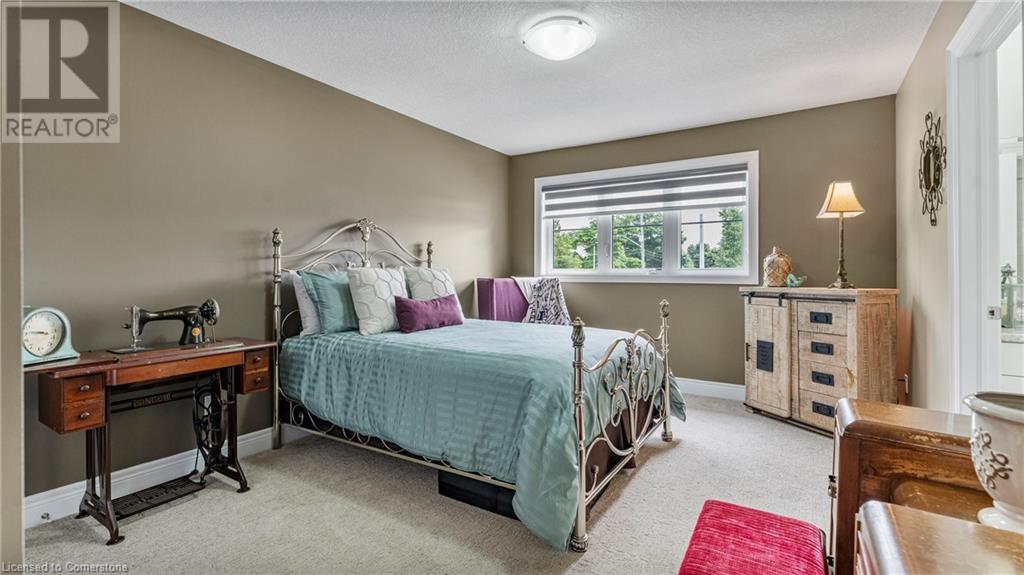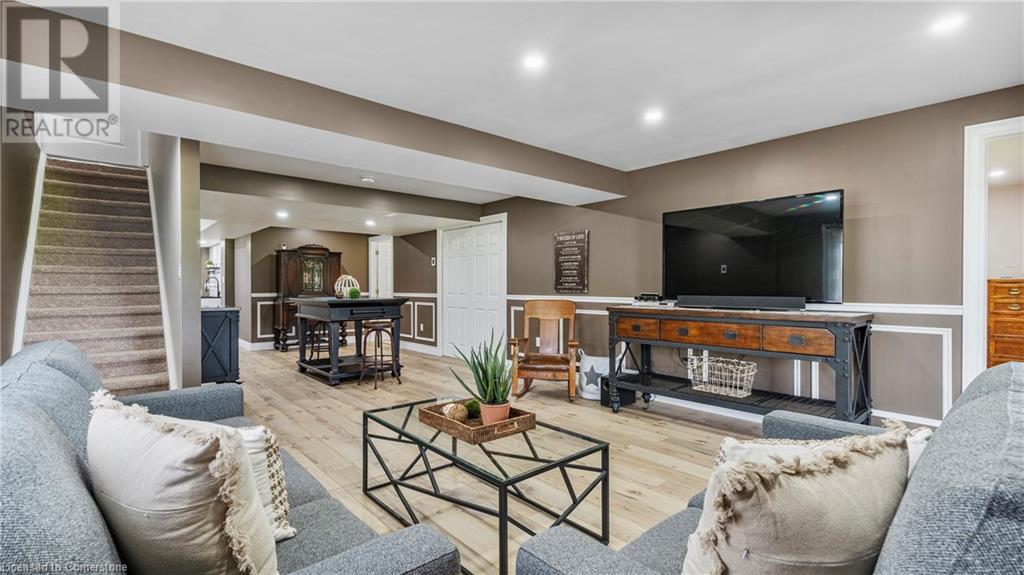5 Bedroom 5 Bathroom 3937 sqft
2 Level Fireplace Central Air Conditioning Forced Air
$1,199,000
Welcome to this former model home nestled in the corner of the charming village of Wellesley. This beautiful home is graced with 10 ft ceilings on the main floor combined with 8 ft doors to create a spacious atmosphere of warmth and elegance. The open concept main floor offers an inviting living space equipped with a welcoming fireplace and dining area to host family and friends. A gourmet kitchen boasts beveled granite counter tops, under counter lighting and soft close drawers with an oversized island, perfect for food prep, family game night or catching up at the end of the day. The spacious laundry area and mud room are conveniently located on the main floor and lead to the garage which is equipped with a workbench, extra storage and epoxy. Ascend the oak stairs with iron spindles to the upper bedroom level, greeted with an inviting landing ideal as a sitting or writing area. The luxurious master suite offers his and her walk-in closets and an ensuite bath perfect for soaking in the large tub while checking out that country view. Three additional bedrooms, each with oversized closets, accompanied with two full bathrooms can also be found on the upper level The jack and jill style bathroom joining the front bedrooms is perfect for those bedtime routines. The lower level with a walkout to the patio is designed for a growing family or in-law suite offering a luxurious blend of style and comfort. There you will find the home's second gourmet kitchen, combined with an open space and living area equipped with heated floors throughout. The large bedroom carries an oversized closet providing ample space for all your storage needs. The bathroom has marble walls and shower along with a anti-fog mirror. You will find an oversized deck, double bed garden and private patio ideal for star gazing and taking in the breathtaking country landscape. This home truly has something for everyone. Don't miss the chance to make this your forever home! (id:51300)
Property Details
| MLS® Number | 40642058 |
| Property Type | Single Family |
| CommunityFeatures | School Bus |
| Features | Southern Exposure, Sump Pump, In-law Suite |
| ParkingSpaceTotal | 4 |
| Structure | Shed |
Building
| BathroomTotal | 5 |
| BedroomsAboveGround | 4 |
| BedroomsBelowGround | 1 |
| BedroomsTotal | 5 |
| Appliances | Dishwasher, Dryer, Refrigerator, Stove, Water Softener, Washer |
| ArchitecturalStyle | 2 Level |
| BasementDevelopment | Finished |
| BasementType | Full (finished) |
| ConstructedDate | 2019 |
| ConstructionStyleAttachment | Detached |
| CoolingType | Central Air Conditioning |
| ExteriorFinish | Aluminum Siding, Brick, Stucco |
| FireplacePresent | Yes |
| FireplaceTotal | 1 |
| FoundationType | Poured Concrete |
| HalfBathTotal | 1 |
| HeatingType | Forced Air |
| StoriesTotal | 2 |
| SizeInterior | 3937 Sqft |
| Type | House |
| UtilityWater | Municipal Water |
Parking
Land
| Acreage | No |
| Sewer | Municipal Sewage System |
| SizeDepth | 116 Ft |
| SizeFrontage | 59 Ft |
| SizeTotalText | Under 1/2 Acre |
| ZoningDescription | Ur-14 |
Rooms
| Level | Type | Length | Width | Dimensions |
|---|
| Second Level | 3pc Bathroom | | | 5'2'' x 11'12'' |
| Second Level | Bedroom | | | 11'7'' x 17'0'' |
| Second Level | Bedroom | | | 18'1'' x 21'0'' |
| Second Level | 3pc Bathroom | | | 6'9'' x 8'9'' |
| Second Level | Bedroom | | | 13'9'' x 10'5'' |
| Second Level | Full Bathroom | | | 9'5'' x 16'5'' |
| Second Level | Primary Bedroom | | | 17'3'' x 16'5'' |
| Basement | 3pc Bathroom | | | 13'1'' x 5'5'' |
| Basement | Kitchen | | | 8'3'' x 21'4'' |
| Basement | Bedroom | | | 13'0'' x 13'6'' |
| Basement | Recreation Room | | | 15'5'' x 32'7'' |
| Main Level | 2pc Bathroom | | | 3'10'' x 7'8'' |
| Main Level | Living Room | | | 17'1'' x 15'1'' |
| Main Level | Dining Room | | | 11'9'' x 15'1'' |
| Main Level | Kitchen | | | 19'7'' x 11'1'' |
| Main Level | Laundry Room | | | 19'3'' x 6'2'' |
https://www.realtor.ca/real-estate/27369925/86-galena-street-wellesley









