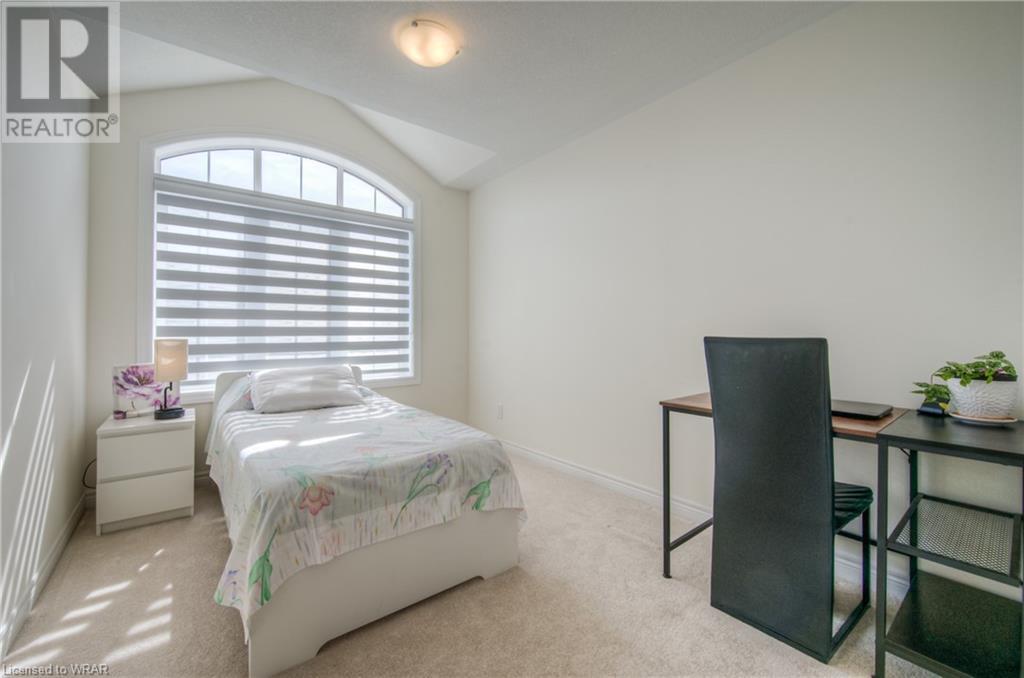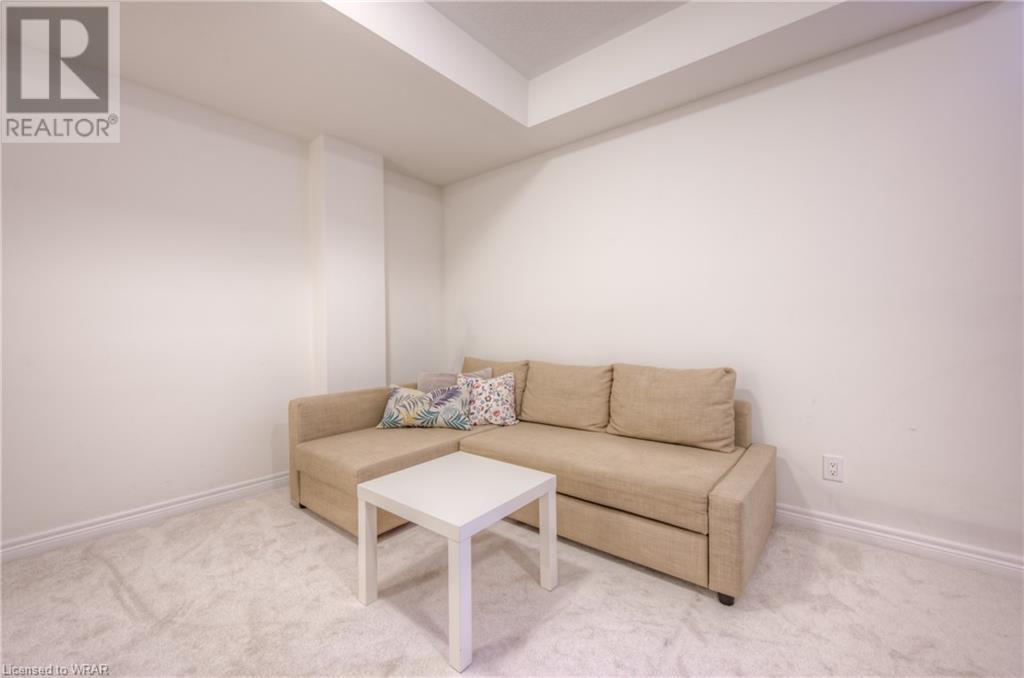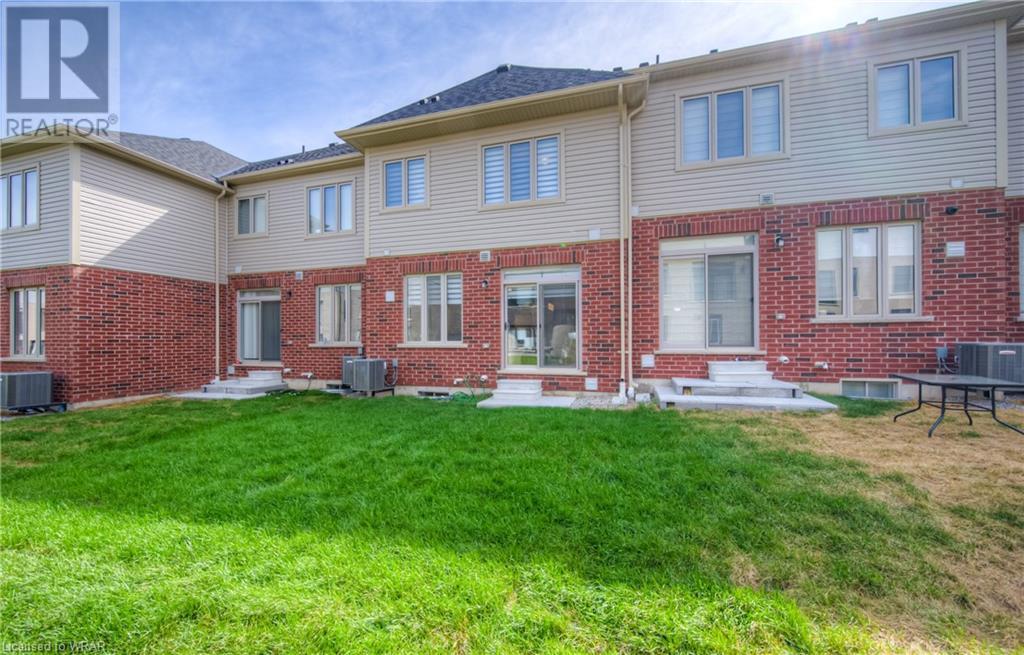86 Grassbourne Avenue Kitchener, Ontario N0B 2E0
$819,900
OPEN HOUSE SAT & SUN - One year new, this owner occupied FREEHOLD townhouse has been meticulously maintained. This 3 bedroom 3+1 bath townhome has a fully finished basement, garage, custom zebra blinds, 9 foot ceilings on the main floor and and modern finishes. The main floor has an open concept feel with living room, dining room and kitchen all together. The kitchen features white cabinetry, double sinks, large eat at island, quartz counters and stainless steel appliances. Upgraded lighting and large windows allow for ample sunlight throughout the home along with a living room fireplace for a cozy feel. A pantry off the kitchen along with coat closets at both the front door and the garage entrance make storage a breeze. Hardwood stairs take you up to your 2nd level where you will find two great sized bedrooms, both with oversized closets, 2nd level laundry room, full bath and large primary bedroom with walk in closet and luxurious ensuite - having double sinks, soaker tub and standup shower. Heading down to your finished basement you have a perfect spot to relax and watch tv, setup a 4th bedroom or use as a home office. High ceilings, and a 3 pc bath make this space a great addition to the home. Closing is flexible and a pleasure to show - come see how this almost new home could be perfect for you and your family today! (id:51300)
Open House
This property has open houses!
2:00 pm
Ends at:4:00 pm
Property Details
| MLS® Number | 40610492 |
| Property Type | Single Family |
| Amenities Near By | Park, Playground, Public Transit, Schools, Shopping |
| Community Features | Quiet Area, School Bus |
| Equipment Type | Water Heater |
| Parking Space Total | 2 |
| Rental Equipment Type | Water Heater |
Building
| Bathroom Total | 4 |
| Bedrooms Above Ground | 3 |
| Bedrooms Total | 3 |
| Appliances | Dishwasher, Microwave, Refrigerator, Stove, Washer, Microwave Built-in, Gas Stove(s), Window Coverings |
| Architectural Style | 2 Level |
| Basement Development | Finished |
| Basement Type | Full (finished) |
| Constructed Date | 2023 |
| Construction Style Attachment | Attached |
| Cooling Type | Central Air Conditioning |
| Exterior Finish | Brick Veneer, Vinyl Siding |
| Fireplace Fuel | Electric |
| Fireplace Present | Yes |
| Fireplace Total | 1 |
| Fireplace Type | Other - See Remarks |
| Foundation Type | Poured Concrete |
| Half Bath Total | 1 |
| Heating Fuel | Natural Gas |
| Heating Type | Forced Air |
| Stories Total | 2 |
| Size Interior | 1986 Sqft |
| Type | Row / Townhouse |
| Utility Water | Municipal Water |
Parking
| Attached Garage |
Land
| Access Type | Road Access |
| Acreage | No |
| Land Amenities | Park, Playground, Public Transit, Schools, Shopping |
| Sewer | Municipal Sewage System |
| Size Depth | 105 Ft |
| Size Frontage | 20 Ft |
| Size Total Text | Under 1/2 Acre |
| Zoning Description | Res-5 73 2r(m) |
Rooms
| Level | Type | Length | Width | Dimensions |
|---|---|---|---|---|
| Second Level | 5pc Bathroom | Measurements not available | ||
| Second Level | 3pc Bathroom | Measurements not available | ||
| Second Level | Bedroom | 9'7'' x 11'10'' | ||
| Second Level | Bedroom | 8'10'' x 11'5'' | ||
| Second Level | Primary Bedroom | 16'0'' x 12'9'' | ||
| Basement | 3pc Bathroom | Measurements not available | ||
| Basement | Family Room | 18'5'' x 17'2'' | ||
| Main Level | 2pc Bathroom | Measurements not available | ||
| Main Level | Dining Room | 8'6'' x 8'10'' | ||
| Main Level | Kitchen | 10'5'' x 11'2'' | ||
| Main Level | Living Room | 18'5'' x 11'2'' |
https://www.realtor.ca/real-estate/27097090/86-grassbourne-avenue-kitchener

Madeline Flaxey
Salesperson
(519) 885-4914










































