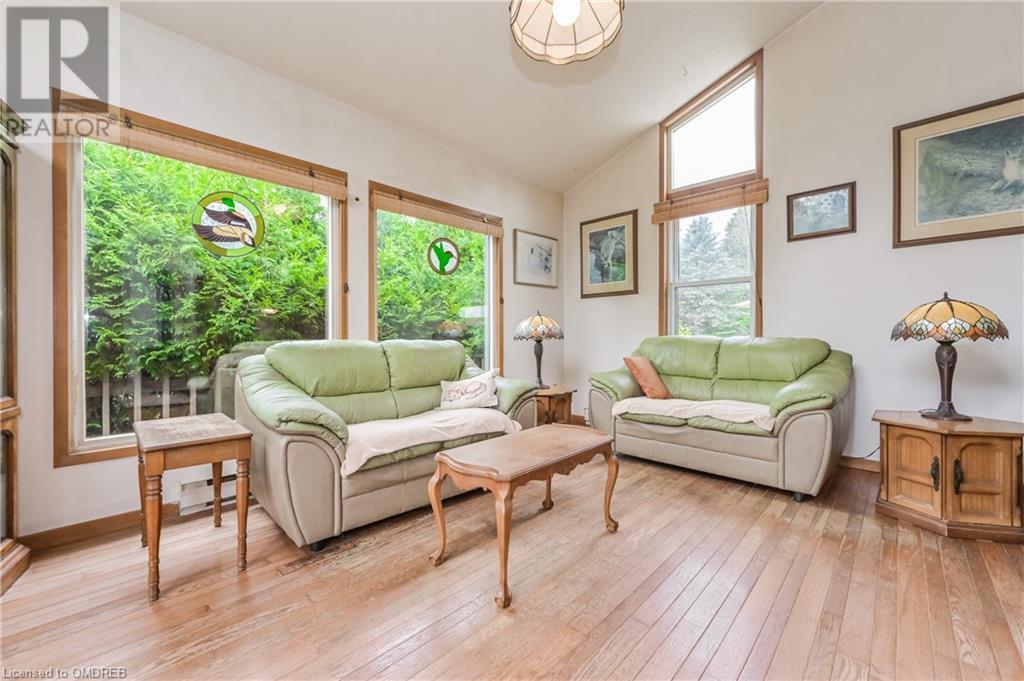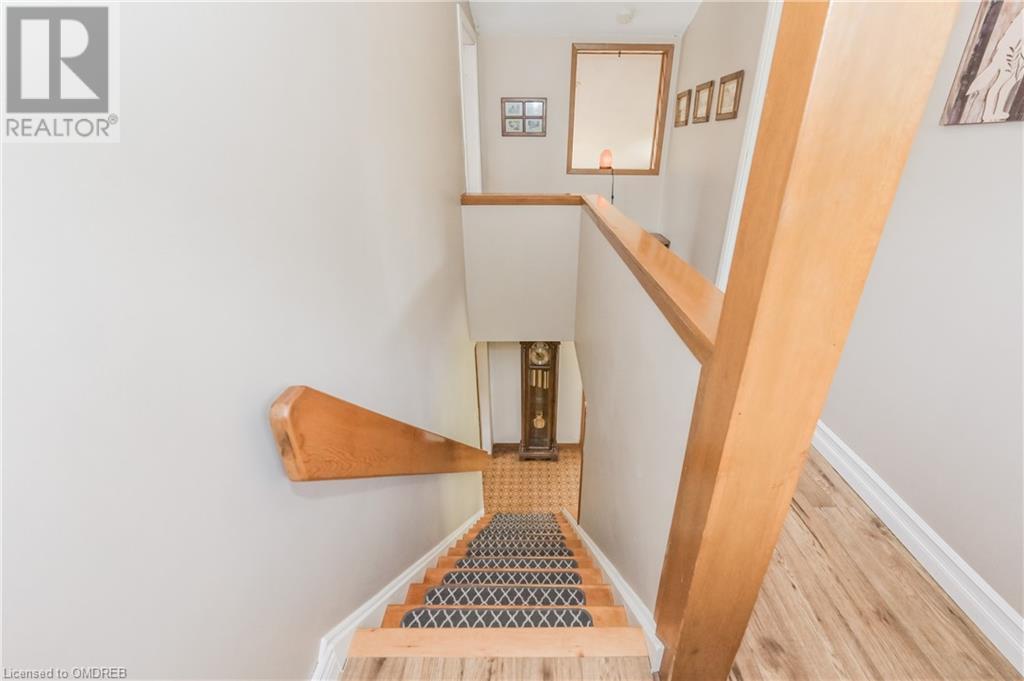2 Bedroom 2 Bathroom 1420 sqft
2 Level Fireplace None Baseboard Heaters Acreage
$1,200,000
Welcome to country living. Just under 10 acres of picturesque, treed property with a dug pond, walking trails, a horse barn and lots of lush gardens. Enjoy the beautiful views from the large windows of this two-storey 2 bed, 2 bath home, or while relaxing on the comfortable front porch. The raised family room features hardwood floors, wrap-around windows, vaulted ceiling, cozy wood stove and sliding doors leading to an elevated wrap-around deck. The kitchen is very functional and features a large pantry. An inviting open entry, main floor laundry, garage access and powder room round out the main floor amenities. Upstairs you will find a large primary bedroom (can be easily converted back to 2 smaller bedrooms) with great views of the property, as well as a second bedroom and a 4-piece bath. The upstairs hallway provides a great view into the family room. There is an attached double garage and plenty of parking in the circular drive for guests. (id:51300)
Property Details
| MLS® Number | 40615148 |
| Property Type | Single Family |
| AmenitiesNearBy | Place Of Worship, Schools |
| CommunicationType | Internet Access |
| CommunityFeatures | School Bus |
| Features | Crushed Stone Driveway, Country Residential, Automatic Garage Door Opener |
| ParkingSpaceTotal | 7 |
| Structure | Shed, Barn |
Building
| BathroomTotal | 2 |
| BedroomsAboveGround | 2 |
| BedroomsTotal | 2 |
| Appliances | Central Vacuum, Dryer, Freezer, Refrigerator, Stove, Washer, Garage Door Opener |
| ArchitecturalStyle | 2 Level |
| BasementDevelopment | Unfinished |
| BasementType | Full (unfinished) |
| ConstructedDate | 1982 |
| ConstructionMaterial | Wood Frame |
| ConstructionStyleAttachment | Detached |
| CoolingType | None |
| ExteriorFinish | Wood |
| FireProtection | Smoke Detectors |
| FireplaceFuel | Wood |
| FireplacePresent | Yes |
| FireplaceTotal | 1 |
| FireplaceType | Stove |
| Fixture | Ceiling Fans |
| FoundationType | Poured Concrete |
| HalfBathTotal | 1 |
| HeatingFuel | Electric |
| HeatingType | Baseboard Heaters |
| StoriesTotal | 2 |
| SizeInterior | 1420 Sqft |
| Type | House |
| UtilityWater | Dug Well |
Parking
Land
| AccessType | Road Access |
| Acreage | Yes |
| LandAmenities | Place Of Worship, Schools |
| Sewer | Septic System |
| SizeDepth | 403 Ft |
| SizeFrontage | 992 Ft |
| SizeIrregular | 9.119 |
| SizeTotal | 9.119 Ac|5 - 9.99 Acres |
| SizeTotalText | 9.119 Ac|5 - 9.99 Acres |
| ZoningDescription | Z1 |
Rooms
| Level | Type | Length | Width | Dimensions |
|---|
| Second Level | 4pc Bathroom | | | 7'5'' x 5'0'' |
| Second Level | Bedroom | | | 11'4'' x 12'9'' |
| Second Level | Primary Bedroom | | | 9'11'' x 18'2'' |
| Main Level | 2pc Bathroom | | | 6'11'' x 6'0'' |
| Main Level | Laundry Room | | | 6'10'' x 5'7'' |
| Main Level | Living Room | | | 17'1'' x 17'8'' |
| Main Level | Dining Room | | | 9'5'' x 8'1'' |
| Main Level | Kitchen | | | 9'5'' x 10'0'' |
Utilities
| Electricity | Available |
| Telephone | Available |
https://www.realtor.ca/real-estate/27120193/8633-30-sideroad-belwood
















































