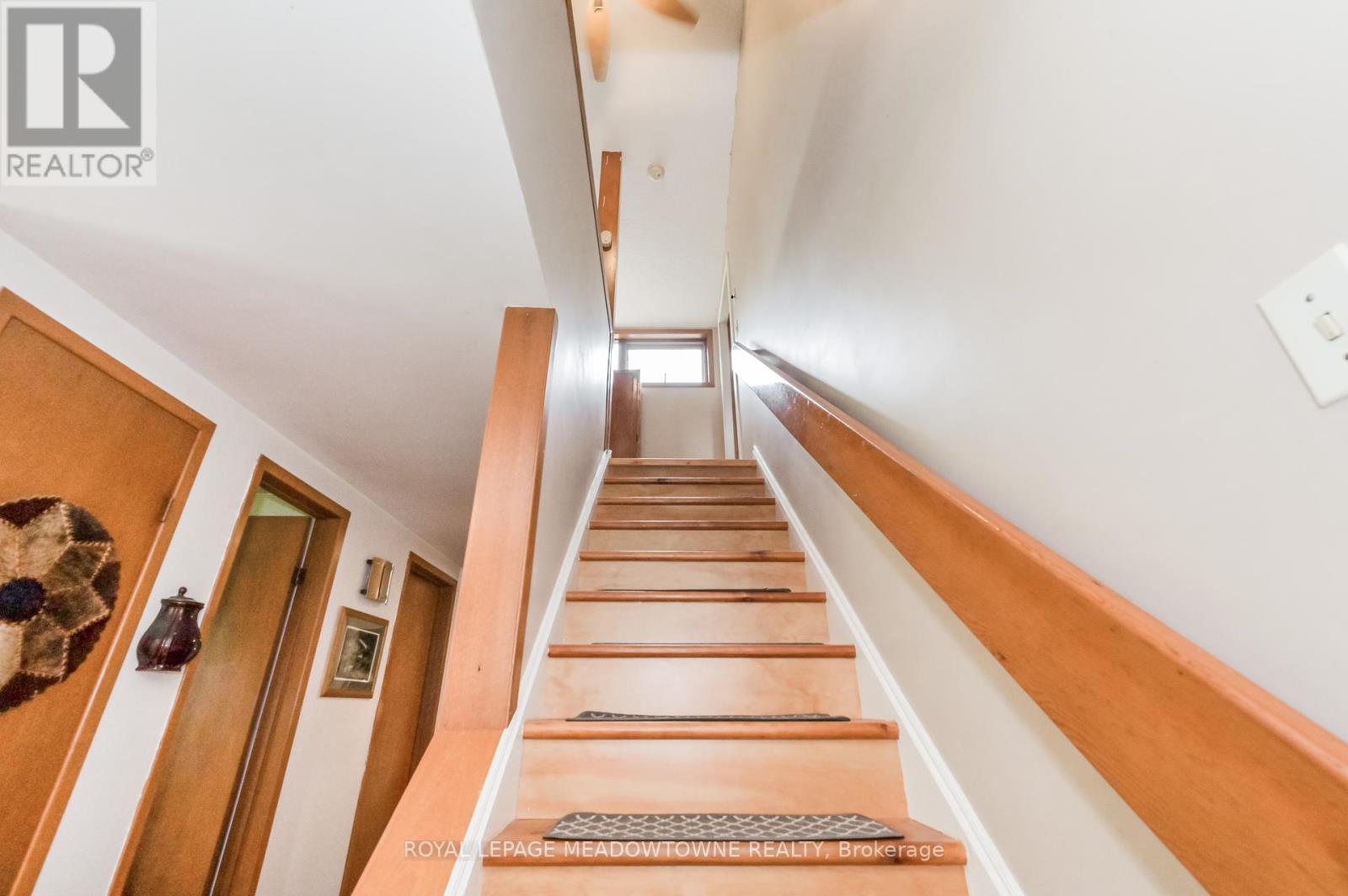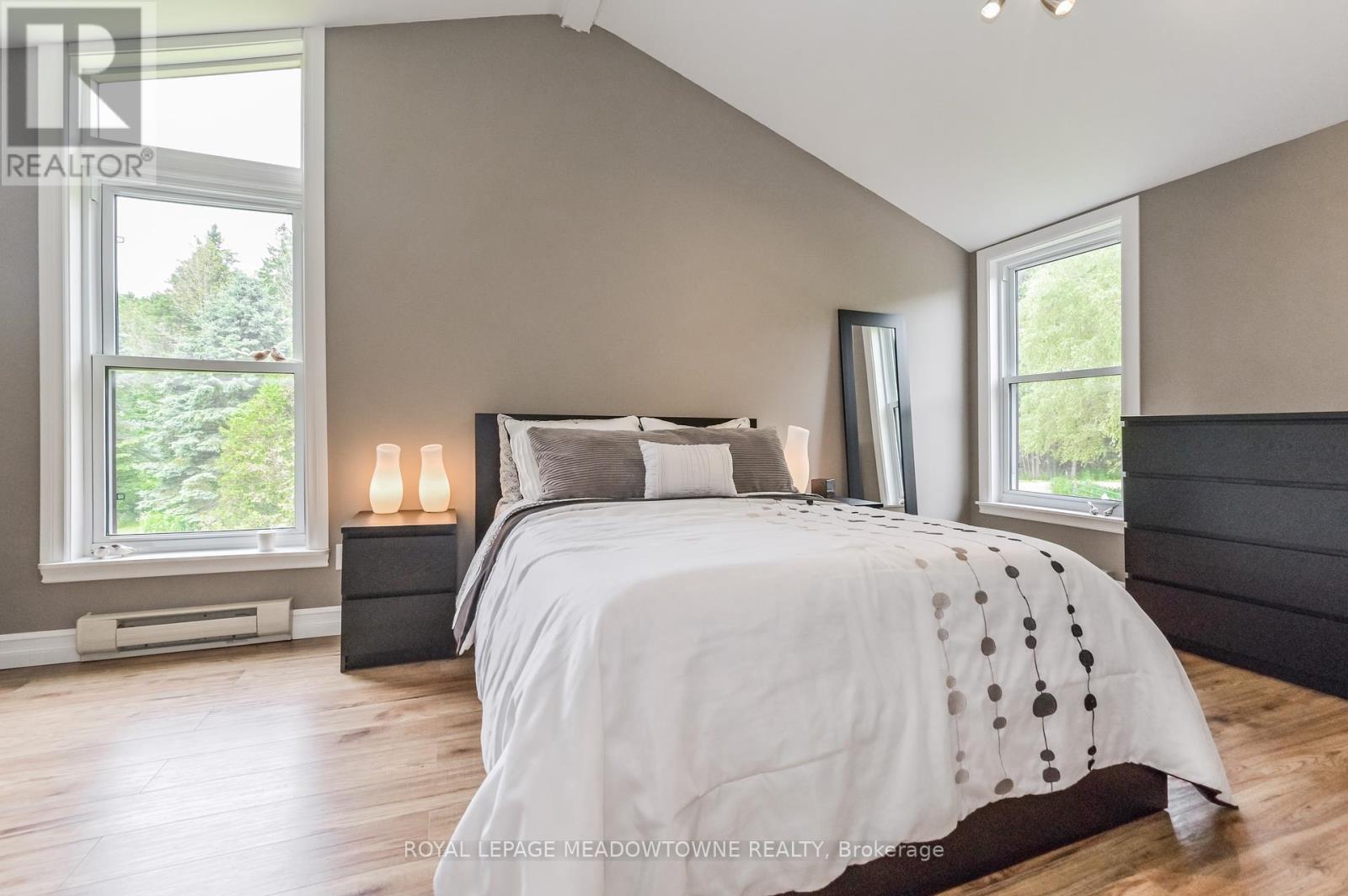2 Bedroom 2 Bathroom 1099.9909 - 1499.9875 sqft
Fireplace Baseboard Heaters Acreage
$1,200,000
Welcome to country living. Just under 10 acres of picturesque, treed property with a dug pond, walking trails, a horse barn and lots of lush gardens. Enjoy the beautiful views from the large windows of this two-storey 2 bed, 2 bath home, or while relaxing on the comfortable front porch. The raised family room features hardwood floors, wrap-around windows, vaulted ceiling, cozy wood stove and sliding doors leading to an elevated wrap-around deck. The kitchen is very functional and features a large pantry. An inviting open entry, main floor laundry, garage access and power room round out the main floor amenities. Upstairs you will find a large primary bedroom (can be easily converted back to 2 smaller bedrooms) with great views of the property, as well as a second bedroom and a 4-piece bath. The upstairs hallway provides a great view into the family room. There is an attached double garage and plenty of parking in the circular drive for guests. (id:51300)
Property Details
| MLS® Number | X9009644 |
| Property Type | Single Family |
| Community Name | Rural Centre Wellington |
| AmenitiesNearBy | Place Of Worship, Schools |
| CommunityFeatures | School Bus |
| Features | Conservation/green Belt |
| ParkingSpaceTotal | 7 |
| Structure | Barn, Shed |
Building
| BathroomTotal | 2 |
| BedroomsAboveGround | 2 |
| BedroomsTotal | 2 |
| Appliances | Garage Door Opener Remote(s), Central Vacuum, Water Heater, Dryer, Freezer, Refrigerator, Stove, Washer, Window Coverings |
| BasementFeatures | Separate Entrance |
| BasementType | Full |
| ConstructionStyleAttachment | Detached |
| ExteriorFinish | Wood |
| FireplacePresent | Yes |
| FoundationType | Poured Concrete |
| HalfBathTotal | 1 |
| HeatingFuel | Electric |
| HeatingType | Baseboard Heaters |
| StoriesTotal | 2 |
| SizeInterior | 1099.9909 - 1499.9875 Sqft |
| Type | House |
Parking
Land
| Acreage | Yes |
| LandAmenities | Place Of Worship, Schools |
| Sewer | Septic System |
| SizeDepth | 403 Ft ,3 In |
| SizeFrontage | 992 Ft |
| SizeIrregular | 992 X 403.3 Ft |
| SizeTotalText | 992 X 403.3 Ft|5 - 9.99 Acres |
| ZoningDescription | Z1 |
https://www.realtor.ca/real-estate/27120854/8633-30-sideroad-centre-wellington-rural-centre-wellington










































