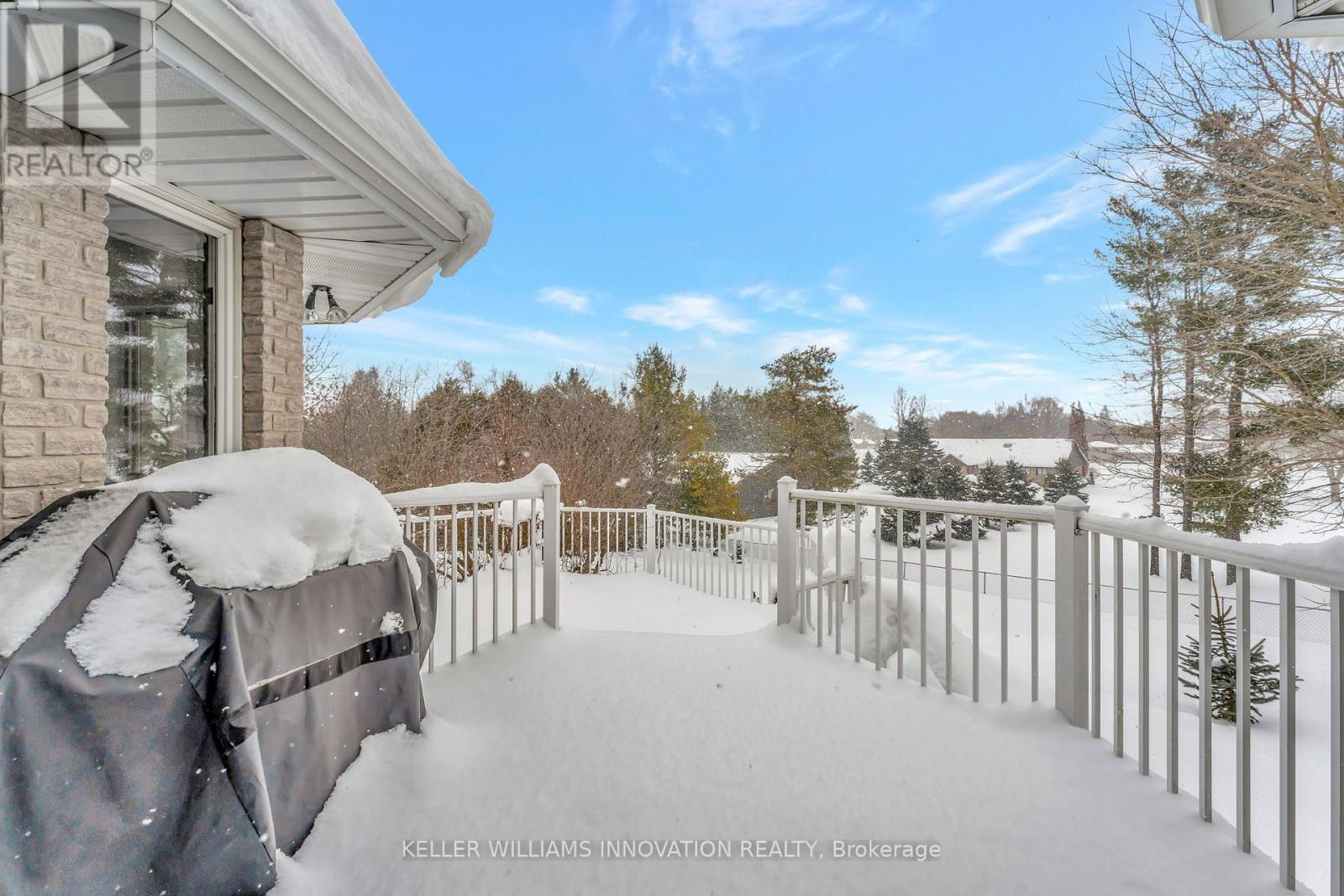4 Bedroom 4 Bathroom
Raised Bungalow Fireplace Central Air Conditioning, Air Exchanger, Ventilation System Forced Air Landscaped
$870,000
Welcome to 8673 Crayton Ct, located in the charming town of Gowanstown. Known for its peaceful atmosphere and tight-knit community, Gowanstown offers rural living with the convenience of nearby amenities. This raised bungalow home sits on a spacious .79-acre lot in a quiet cul-de-sac, providing a private and tranquil setting. The home features three bedrooms on the main level with three bathrooms and a spacious living room, sun room, dining room, and kitchen. The walk-out basement creates easy access to the expansive backyard, while the sunroom is an ideal space to relax and take in the serene views. The basement features a spacious rec room, bathroom and two additional rooms that can be used as a bedroom. For those who love to work with their hands, the heated shop is perfect for year-round projects. The double car garage offers plenty of room for vehicles and storage, while a Generac generator provides peace of mind in any season. With all the amenities of Listowel within a 5 minute drive, this home is a true retreat. (id:51300)
Property Details
| MLS® Number | X11969262 |
| Property Type | Single Family |
| Community Name | Gowanstown |
| Features | Cul-de-sac, Sump Pump |
| Parking Space Total | 8 |
| Structure | Deck, Workshop |
Building
| Bathroom Total | 4 |
| Bedrooms Above Ground | 4 |
| Bedrooms Total | 4 |
| Appliances | Garage Door Opener Remote(s), Central Vacuum, Water Heater, Water Softener, Dishwasher, Dryer, Garage Door Opener, Refrigerator, Washer |
| Architectural Style | Raised Bungalow |
| Basement Development | Finished |
| Basement Type | Full (finished) |
| Construction Style Attachment | Detached |
| Cooling Type | Central Air Conditioning, Air Exchanger, Ventilation System |
| Exterior Finish | Brick |
| Fireplace Present | Yes |
| Foundation Type | Poured Concrete |
| Half Bath Total | 1 |
| Heating Fuel | Natural Gas |
| Heating Type | Forced Air |
| Stories Total | 1 |
| Type | House |
| Utility Power | Generator |
| Utility Water | Drilled Well |
Parking
Land
| Acreage | No |
| Fence Type | Partially Fenced |
| Landscape Features | Landscaped |
| Sewer | Septic System |
| Size Irregular | 240 X 157 Acre |
| Size Total Text | 240 X 157 Acre |
| Zoning Description | Hvr |
Rooms
| Level | Type | Length | Width | Dimensions |
|---|
| Basement | Bathroom | 2.19 m | 2.53 m | 2.19 m x 2.53 m |
| Basement | Den | 4.02 m | 3.63 m | 4.02 m x 3.63 m |
| Basement | Laundry Room | 3.57 m | 4.26 m | 3.57 m x 4.26 m |
| Basement | Office | 4.02 m | 3.02 m | 4.02 m x 3.02 m |
| Basement | Recreational, Games Room | 8.17 m | 7.65 m | 8.17 m x 7.65 m |
| Basement | Utility Room | 2.68 m | 2.27 m | 2.68 m x 2.27 m |
| Main Level | Bathroom | 1.53 m | 1.53 m | 1.53 m x 1.53 m |
| Main Level | Foyer | 2.11 m | 2.04 m | 2.11 m x 2.04 m |
| Main Level | Bathroom | 1.98 m | 2.71 m | 1.98 m x 2.71 m |
| Main Level | Bathroom | 2.74 m | 2.68 m | 2.74 m x 2.68 m |
| Main Level | Bedroom | 3.42 m | 3.82 m | 3.42 m x 3.82 m |
| Main Level | Bedroom | 3.42 m | 3.06 m | 3.42 m x 3.06 m |
| Main Level | Dining Room | 3.62 m | 3.21 m | 3.62 m x 3.21 m |
| Main Level | Kitchen | 3.92 m | 4.53 m | 3.92 m x 4.53 m |
| Main Level | Living Room | 4.5 m | 6.82 m | 4.5 m x 6.82 m |
| Main Level | Primary Bedroom | 3.59 m | 4.32 m | 3.59 m x 4.32 m |
| Main Level | Sunroom | 3.58 m | 4.31 m | 3.58 m x 4.31 m |
https://www.realtor.ca/real-estate/27906996/8673-crayton-street-north-perth-gowanstown-gowanstown






























