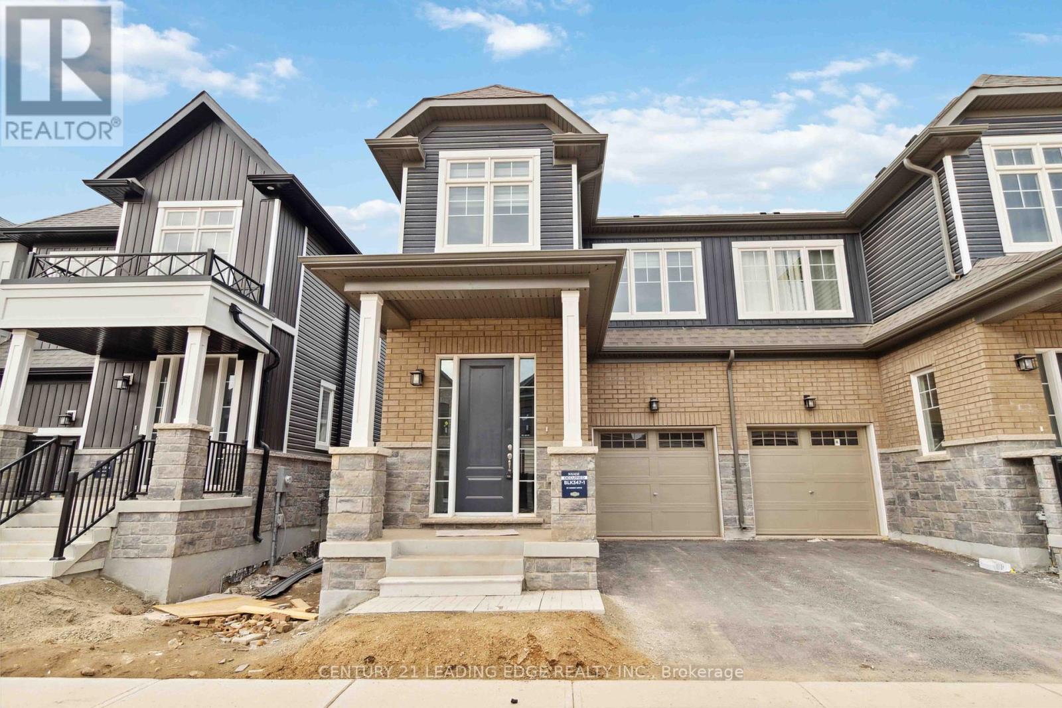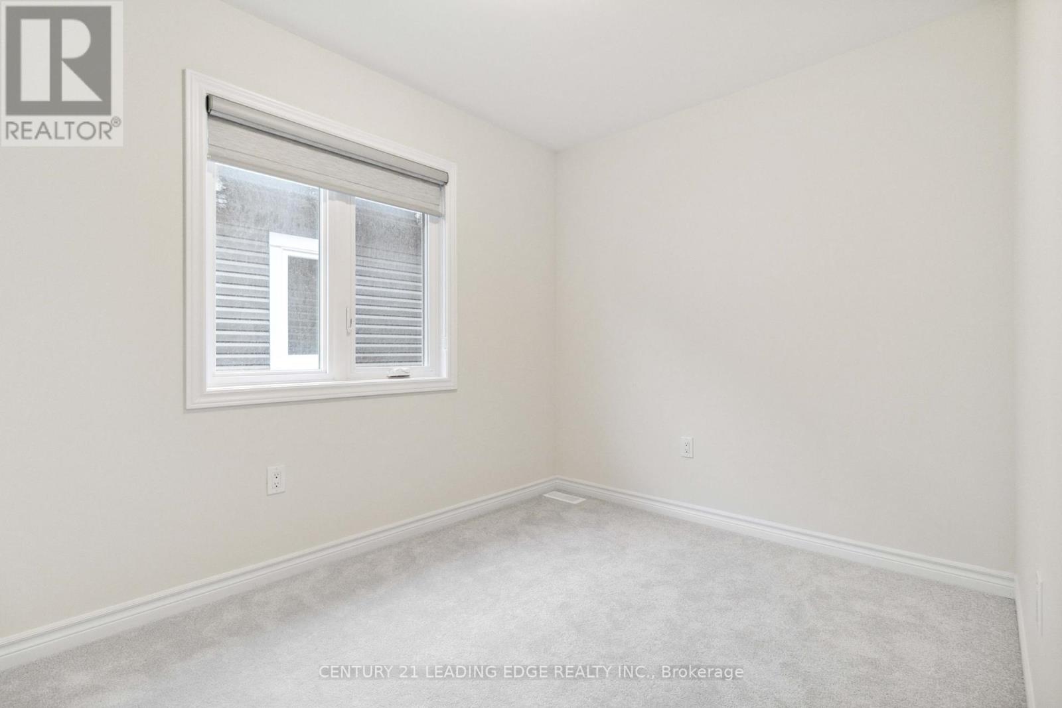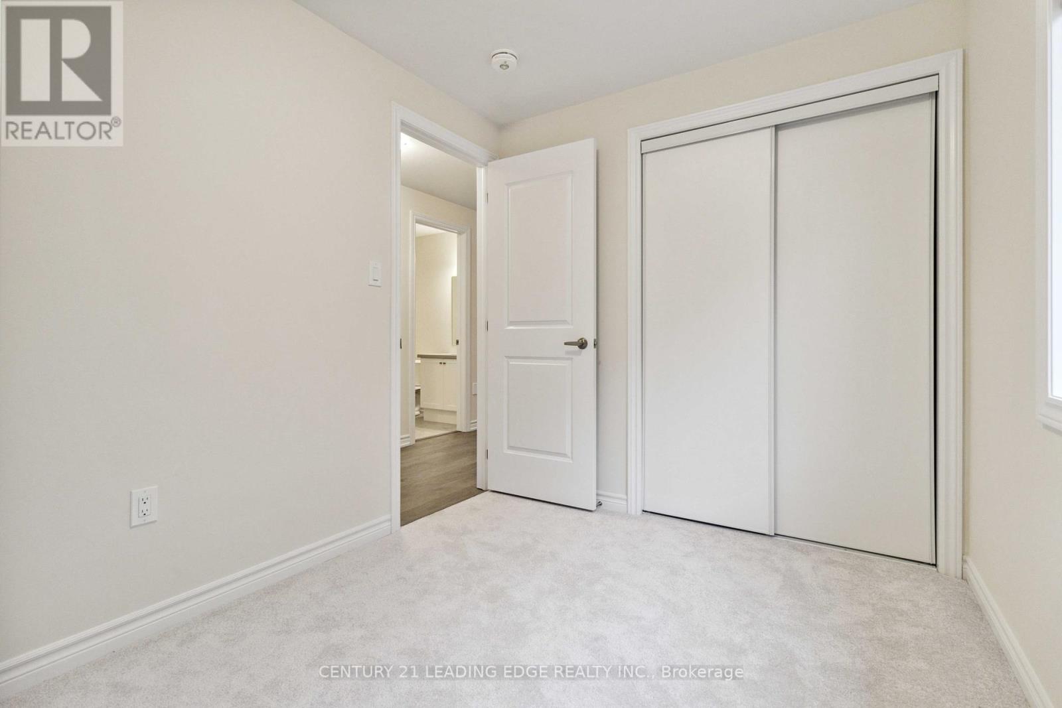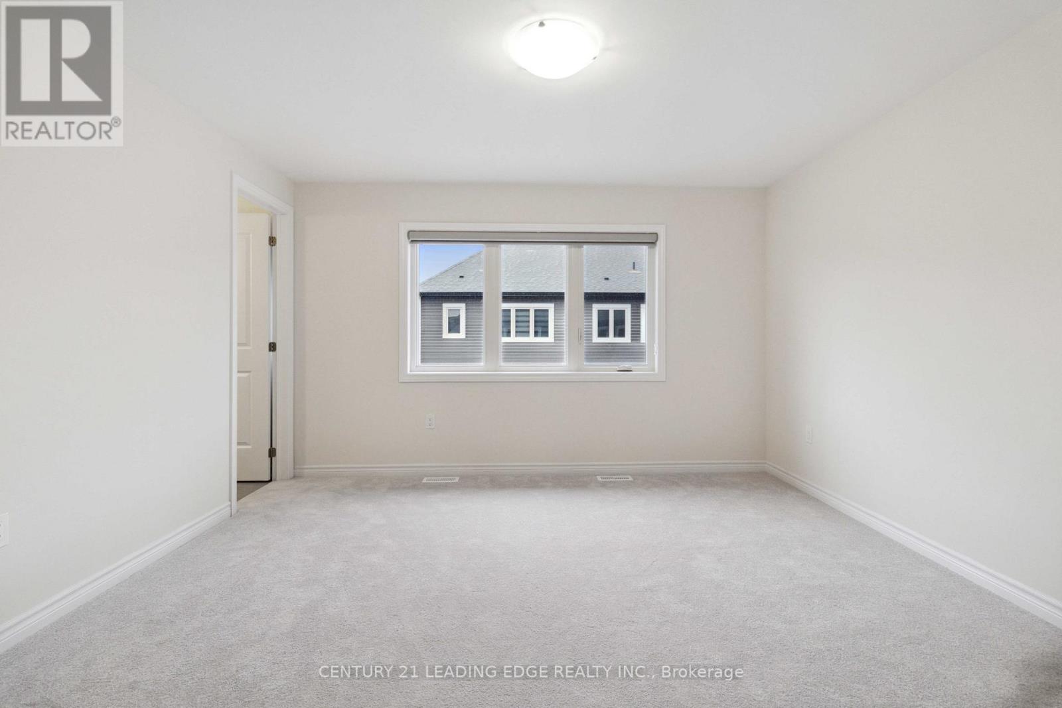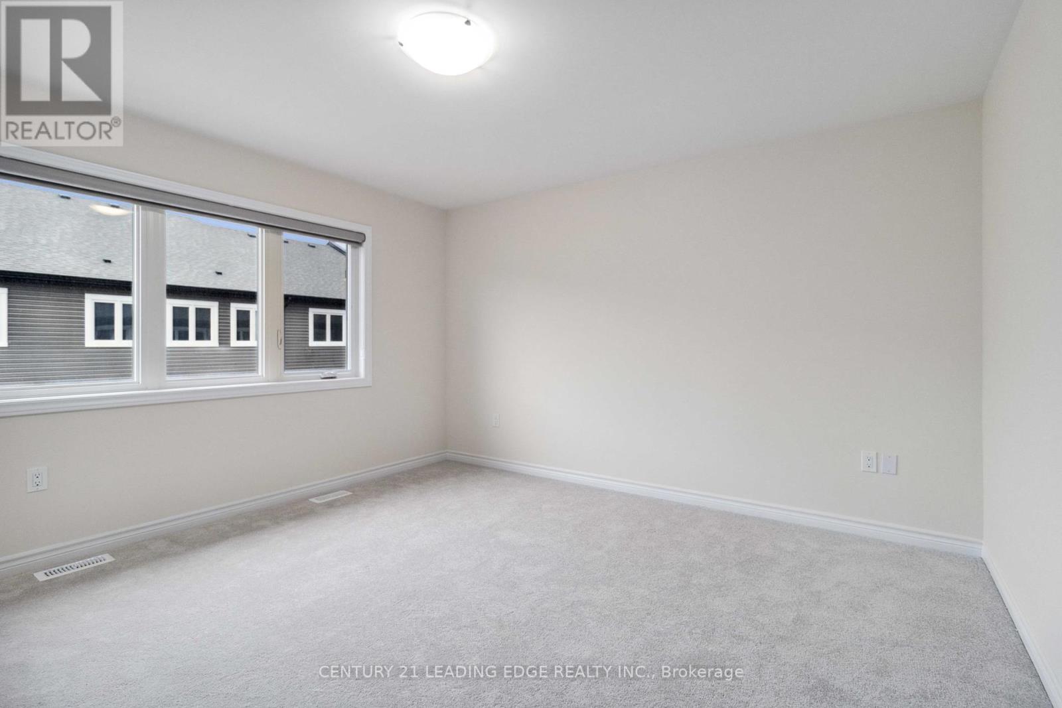87 Conboy Drive Erin, Ontario N0B 1T0
4 Bedroom 3 Bathroom
Central Air Conditioning Forced Air
$2,700 Monthly
Welcome To This Beautiful Newly Built Semi-Detached Home in The Erin Glen Community. Approximately 1885 Sq Feet. Bright and Spacious Open Concept Main Floor Features Wood Floors, A Bright Great Room With Sliding Doors To Access To Backyard, A Modern Kitchen Featuring Stainless Steel Appliances, with 4 Bedrooms to Accommodate A Big Family. Large Window That Provide Natural Light. Primary Bedroom with 5 Piece Ensuite and Walk-In Closet. A laundry Room With Laundy Sink in the Upper Floor. Enjoy The Tranquiliity of the Suburban Living In This Well Planned Community With Trails , Parks and Playgrounds (id:51300)
Property Details
| MLS® Number | X10413331 |
| Property Type | Single Family |
| Community Name | Erin |
| ParkingSpaceTotal | 2 |
Building
| BathroomTotal | 3 |
| BedroomsAboveGround | 4 |
| BedroomsTotal | 4 |
| Appliances | Dishwasher, Dryer, Microwave, Refrigerator, Stove, Washer |
| BasementDevelopment | Unfinished |
| BasementType | N/a (unfinished) |
| ConstructionStyleAttachment | Semi-detached |
| CoolingType | Central Air Conditioning |
| ExteriorFinish | Brick |
| FlooringType | Tile, Hardwood, Carpeted |
| FoundationType | Unknown |
| HalfBathTotal | 1 |
| HeatingFuel | Natural Gas |
| HeatingType | Forced Air |
| StoriesTotal | 2 |
| Type | House |
| UtilityWater | Municipal Water |
Parking
| Attached Garage |
Land
| Acreage | No |
| Sewer | Sanitary Sewer |
| SizeTotalText | Under 1/2 Acre |
Rooms
| Level | Type | Length | Width | Dimensions |
|---|---|---|---|---|
| Main Level | Kitchen | 2.75 m | 3 m | 2.75 m x 3 m |
| Main Level | Dining Room | 2.75 m | 4 m | 2.75 m x 4 m |
| Main Level | Great Room | 5.5 m | 3.4 m | 5.5 m x 3.4 m |
| Upper Level | Primary Bedroom | 4 m | 4 m | 4 m x 4 m |
| Upper Level | Bedroom 2 | 2.5 m | 3.3 m | 2.5 m x 3.3 m |
| Upper Level | Bedroom 3 | 2.9 m | 3.9 m | 2.9 m x 3.9 m |
| Upper Level | Bedroom 4 | 2.5 m | 3.3 m | 2.5 m x 3.3 m |
https://www.realtor.ca/real-estate/27629562/87-conboy-drive-erin-erin
Sam Marogy
Salesperson




