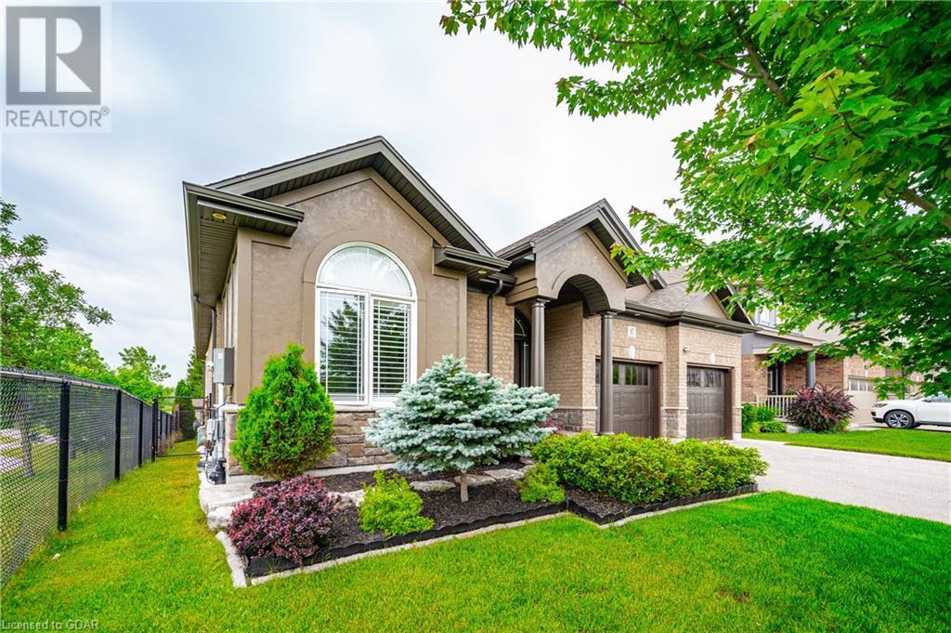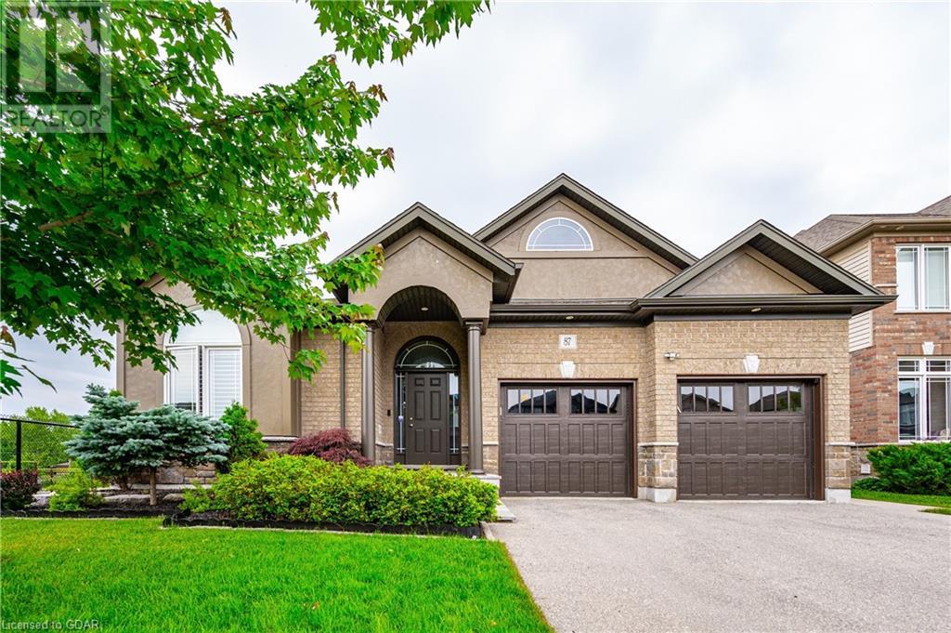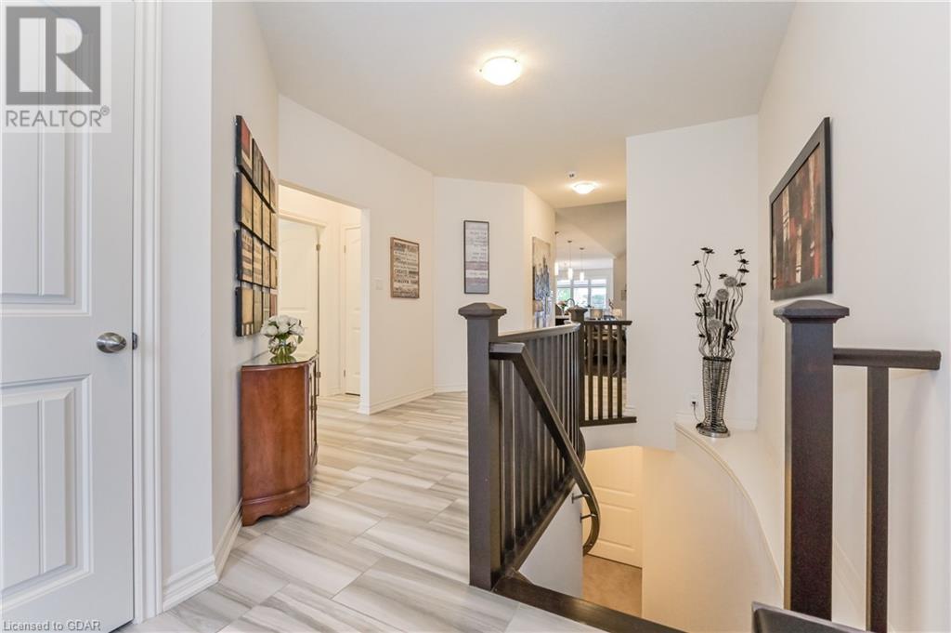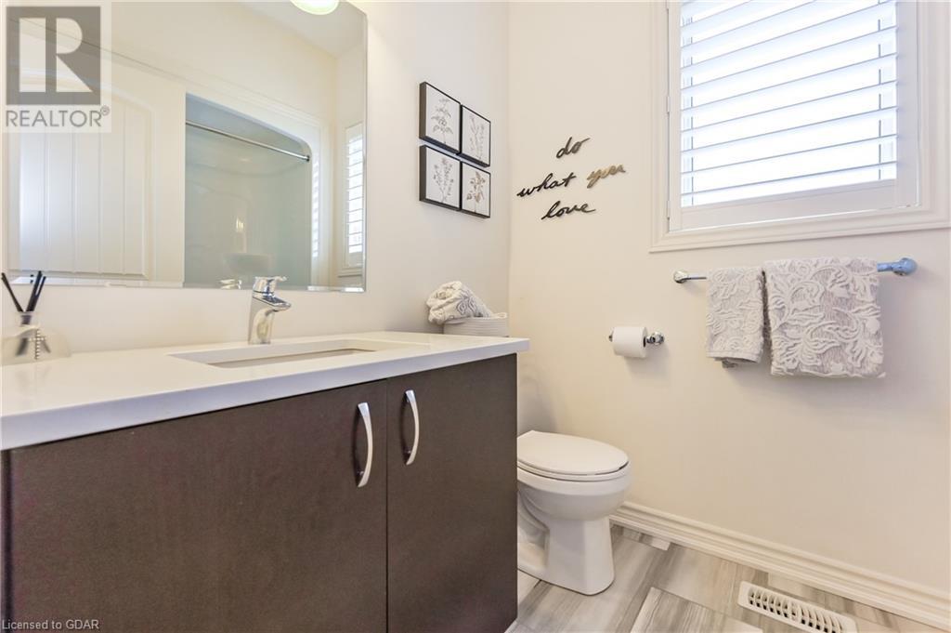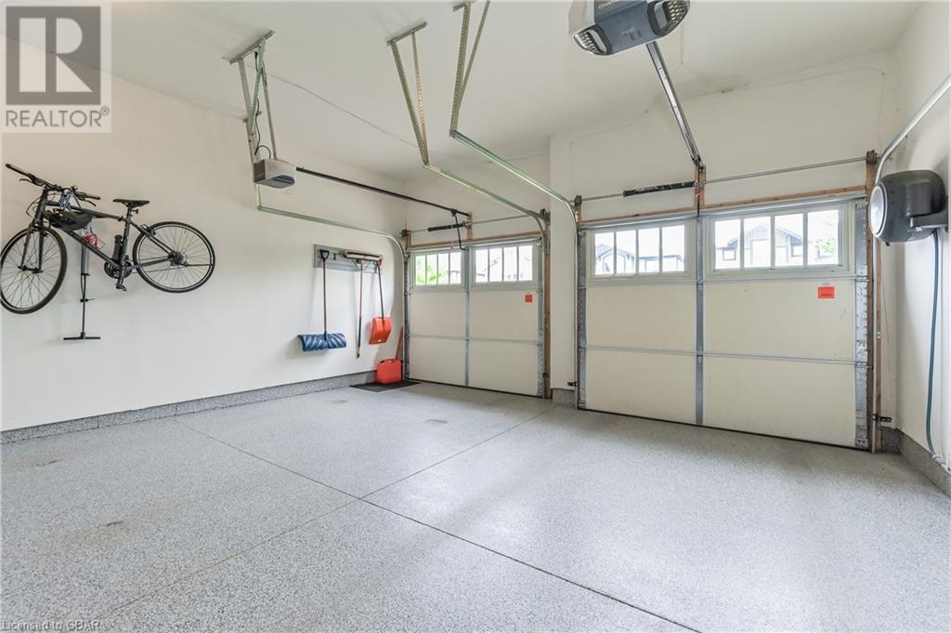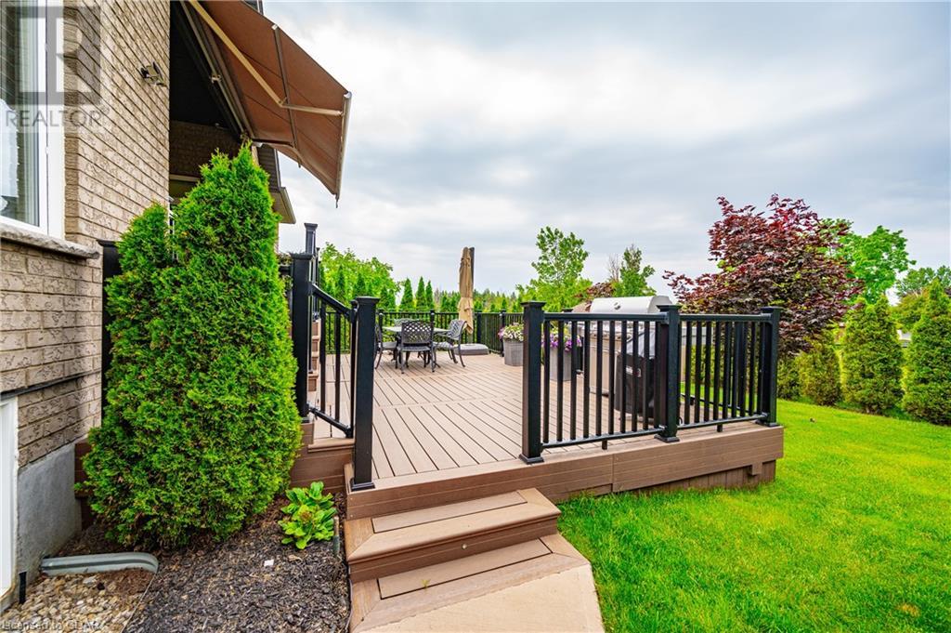87 Riley Crescent Fergus, Ontario N1M 0B9
$1,345,000
Stunning 2170 sq ft bungalow in a highly sought-after South End neighborhood. This exceptional home is just steps away from Hwy 6, parks, grocery stores, restaurants, and all major amenities. With the basement included, the property offers the potential for over 4000 sq ft of living space. Be captivated by the elegance of this 3-bedroom home, featuring engineered wood floors throughout for a seamless and sophisticated ambiance. The living room's fireplace and stone wall create a striking focal point. The luxurious kitchen, laundry room, primary bathroom, and guest bathroom are all adorned with quartz countertops and upgraded tiles. The kitchen is a dream, boasting ample cabinets, a walk-in pantry, and top-of-the-line appliances, including a SUBZERO fridge and WOLF gas stove. The primary suite offers an ensuite bath with a glass shower, soaker tub, and a professionally designed walk-in closet. The garage is thoughtfully equipped with cabinets and an epoxy floor, perfect for a workshop or storing toys. Rest easy knowing the Generac Generator powers the entire house during outages. The basement features a cellar for cold storage and an unfinished open space, offering customization opportunities. The upgraded staircase adds a touch of sophistication on the way to the open and inviting basement. The backyard is a private oasis with a multi-level deck providing privacy on the first level, a gas line for barbecuing, and enchanting LED lights in the railing for a magical ambiance at night. An electric awning offers shade, while surrounding cedar and maple trees create a tranquil atmosphere. A maintenance-free vinyl shed provides practical storage. Approaching the front, the meticulously landscaped front garden welcomes you with landscaped stairs and stone tiles on the porch, creating an inviting entrance. Embrace the serenity of greenspace, the scenic pond views, and the comfort of a meticulously designed home. (id:51300)
Property Details
| MLS® Number | 40593094 |
| Property Type | Single Family |
| Amenities Near By | Golf Nearby, Hospital, Park, Place Of Worship, Playground, Schools, Shopping |
| Communication Type | High Speed Internet |
| Community Features | Quiet Area, Community Centre, School Bus |
| Equipment Type | Water Heater |
| Features | Conservation/green Belt, Paved Driveway, Automatic Garage Door Opener |
| Parking Space Total | 4 |
| Rental Equipment Type | Water Heater |
| Structure | Shed, Porch |
Building
| Bathroom Total | 2 |
| Bedrooms Above Ground | 3 |
| Bedrooms Total | 3 |
| Appliances | Dishwasher, Dryer, Refrigerator, Water Meter, Washer, Range - Gas, Hood Fan, Window Coverings, Garage Door Opener |
| Architectural Style | Bungalow |
| Basement Development | Unfinished |
| Basement Type | Full (unfinished) |
| Constructed Date | 2015 |
| Construction Style Attachment | Detached |
| Cooling Type | Central Air Conditioning |
| Exterior Finish | Brick |
| Fireplace Present | Yes |
| Fireplace Total | 1 |
| Fixture | Ceiling Fans |
| Foundation Type | Poured Concrete |
| Heating Fuel | Natural Gas |
| Heating Type | Forced Air |
| Stories Total | 1 |
| Size Interior | 2170 Sqft |
| Type | House |
| Utility Water | Municipal Water |
Parking
| Attached Garage |
Land
| Access Type | Highway Access, Highway Nearby |
| Acreage | No |
| Fence Type | Fence |
| Land Amenities | Golf Nearby, Hospital, Park, Place Of Worship, Playground, Schools, Shopping |
| Landscape Features | Landscaped |
| Sewer | Municipal Sewage System |
| Size Depth | 126 Ft |
| Size Frontage | 50 Ft |
| Size Total Text | Under 1/2 Acre |
| Zoning Description | R1b.73.4 (h11) |
Rooms
| Level | Type | Length | Width | Dimensions |
|---|---|---|---|---|
| Main Level | Bedroom | 13'11'' x 11'2'' | ||
| Main Level | 4pc Bathroom | Measurements not available | ||
| Main Level | Bedroom | 10'11'' x 14'7'' | ||
| Main Level | Full Bathroom | Measurements not available | ||
| Main Level | Primary Bedroom | 13'9'' x 19'6'' | ||
| Main Level | Laundry Room | 8'9'' x 7'2'' | ||
| Main Level | Office | 13'11'' x 11'2'' | ||
| Main Level | Pantry | 12'0'' x 5'11'' | ||
| Main Level | Living Room | 15'11'' x 24'2'' | ||
| Main Level | Kitchen | 12'1'' x 19'3'' | ||
| Main Level | Dining Room | 11'9'' x 16'5'' |
Utilities
| Electricity | Available |
| Natural Gas | Available |
https://www.realtor.ca/real-estate/26925562/87-riley-crescent-fergus
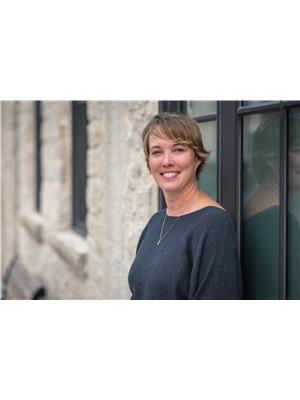
Melissa Seagrove
Broker
www.impactrealtygroup.com/
www.facebook.com/theimpactrealtygroup/
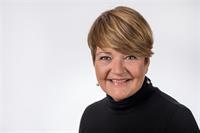
Dianne Snyder
Salesperson
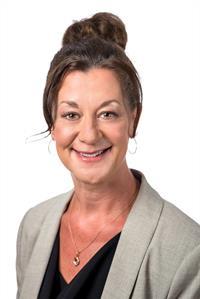
Amy Murray
Salesperson

