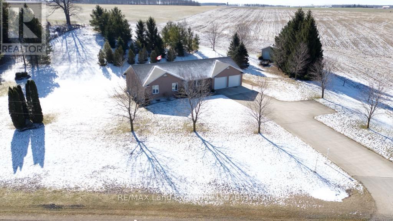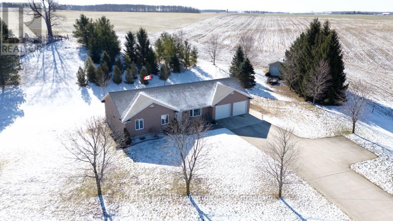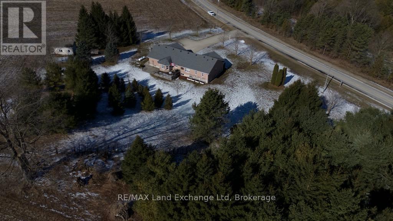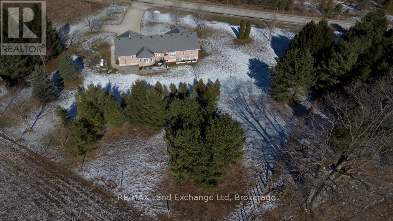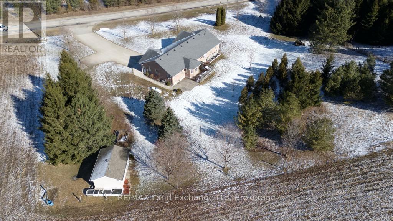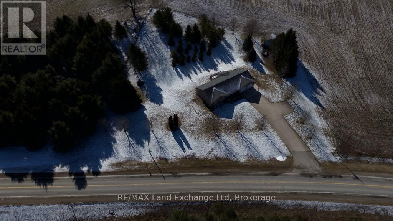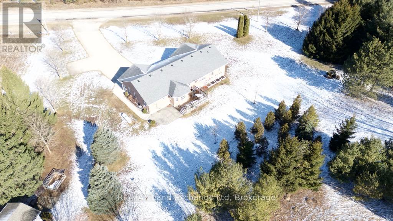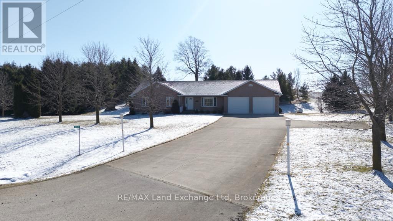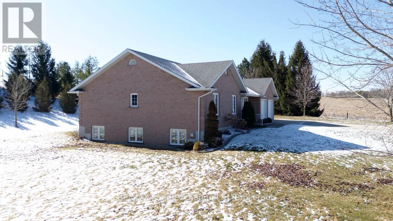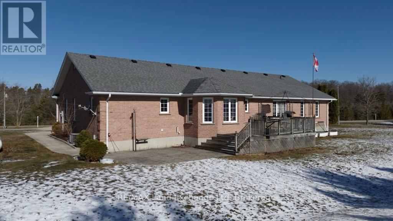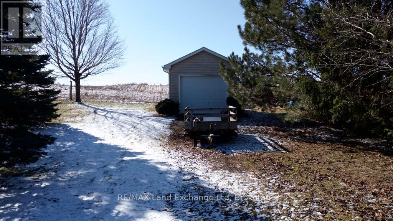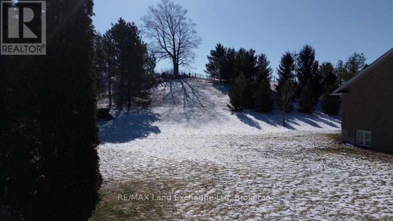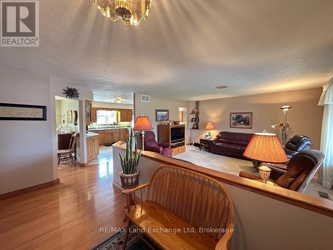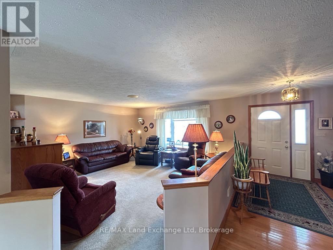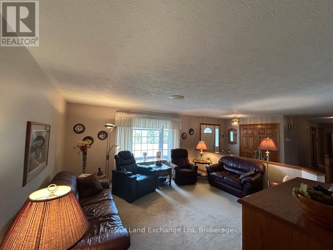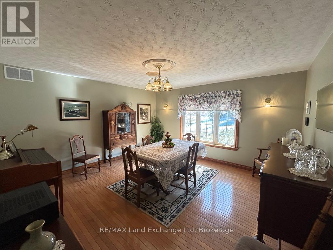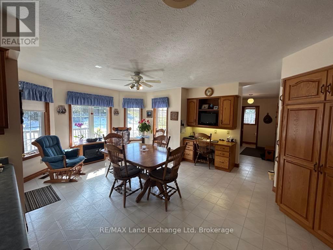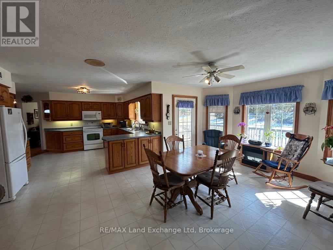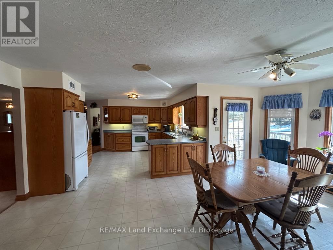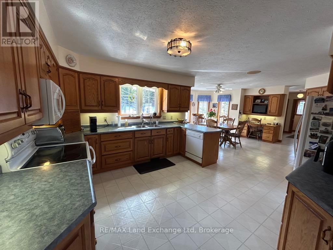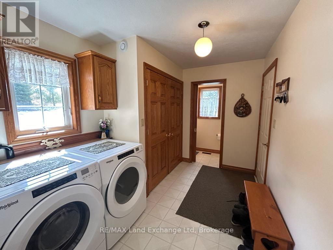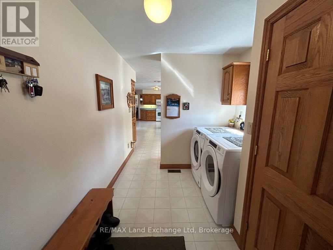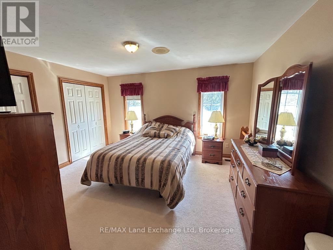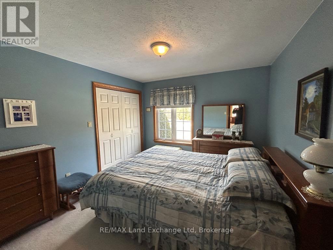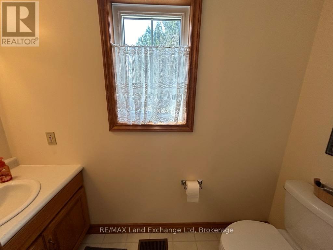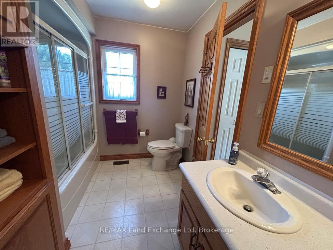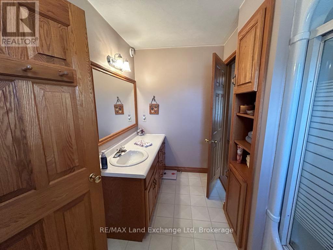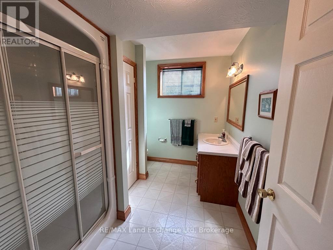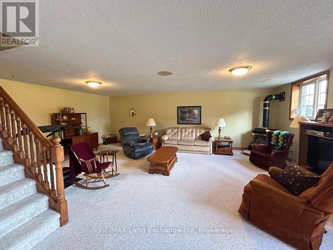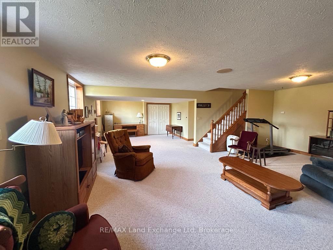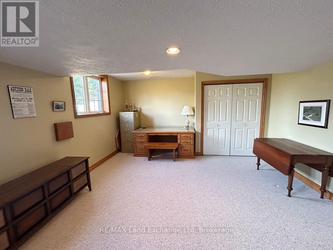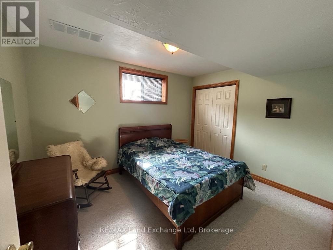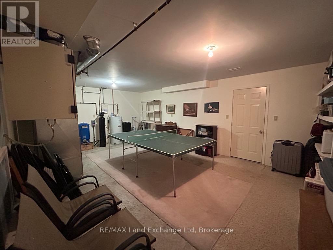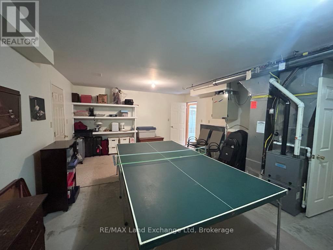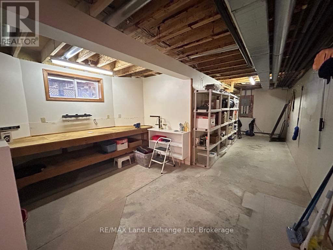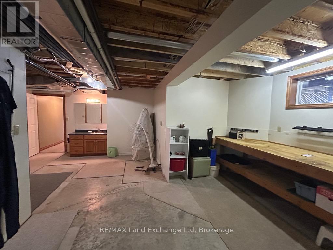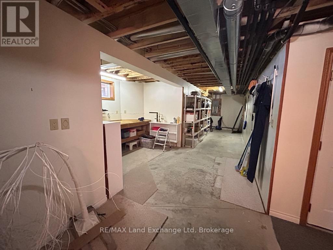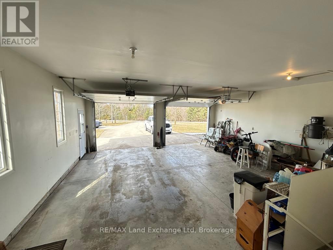4 Bedroom 3 Bathroom 2,000 - 2,500 ft2
Bungalow Central Air Conditioning Forced Air
$849,900
Welcome to 881 Bruce Road 6, Teeswater! Discover the perfect blend of comfort and convenience in this charming brick bungalow, built 26 years ago with quality craftsmanship in mind. This home offers main floor living possibilities that cater to a variety of lifestyles. The spacious main floor features an open concept layout, seamlessly connecting the living, kitchen, and dining areas ideal for entertaining or family gatherings. Downstairs, you'll find a large rec room and games room, providing ample space for leisure activities, along with a workshop for all your projects. The walk-up basement leads directly into a two-car garage, ensuring easy access and convenience. Additionally, a detached 20x14 shop offers extra storage or workspace for hobbies. This property is not just a home; it's a lifestyle opportunity, complete with the perfect toboggan hill right at your doorstep! (id:51300)
Property Details
| MLS® Number | X12038761 |
| Property Type | Single Family |
| Community Name | South Bruce |
| Parking Space Total | 12 |
Building
| Bathroom Total | 3 |
| Bedrooms Above Ground | 3 |
| Bedrooms Below Ground | 1 |
| Bedrooms Total | 4 |
| Age | 16 To 30 Years |
| Appliances | Water Heater |
| Architectural Style | Bungalow |
| Basement Development | Finished |
| Basement Type | Full (finished) |
| Construction Style Attachment | Detached |
| Cooling Type | Central Air Conditioning |
| Exterior Finish | Brick |
| Foundation Type | Poured Concrete |
| Half Bath Total | 1 |
| Heating Fuel | Propane |
| Heating Type | Forced Air |
| Stories Total | 1 |
| Size Interior | 2,000 - 2,500 Ft2 |
| Type | House |
Parking
Land
| Acreage | No |
| Sewer | Septic System |
| Size Depth | 218 Ft ,9 In |
| Size Frontage | 297 Ft ,9 In |
| Size Irregular | 297.8 X 218.8 Ft |
| Size Total Text | 297.8 X 218.8 Ft |
| Zoning Description | A1 - General Agriculture |
Rooms
| Level | Type | Length | Width | Dimensions |
|---|
| Basement | Games Room | 6.858 m | 4.5415 m | 6.858 m x 4.5415 m |
| Basement | Recreational, Games Room | 9.9365 m | 7.4981 m | 9.9365 m x 7.4981 m |
| Basement | Bedroom | 3.6576 m | 3.048 m | 3.6576 m x 3.048 m |
| Main Level | Living Room | 4.8768 m | 4.8768 m | 4.8768 m x 4.8768 m |
| Main Level | Kitchen | 9.11 m | 3.69 m | 9.11 m x 3.69 m |
| Main Level | Dining Room | 4.4501 m | 4.2672 m | 4.4501 m x 4.2672 m |
| Main Level | Primary Bedroom | 5.0597 m | 4.2672 m | 5.0597 m x 4.2672 m |
| Main Level | Bedroom | 3.6576 m | 3.3528 m | 3.6576 m x 3.3528 m |
| Main Level | Bedroom | 3.3833 m | 3.2309 m | 3.3833 m x 3.2309 m |
| Main Level | Foyer | 2.5298 m | 2.0117 m | 2.5298 m x 2.0117 m |
| Main Level | Laundry Room | 3.3528 m | 2.4384 m | 3.3528 m x 2.4384 m |
Utilities
| Cable | Installed |
| Electricity | Installed |
https://www.realtor.ca/real-estate/28067433/881-bruce-road-6-south-bruce-south-bruce


