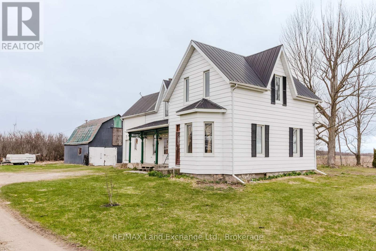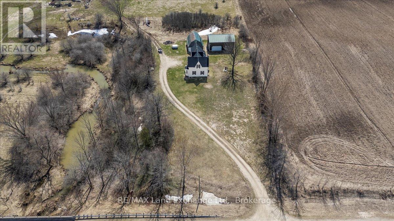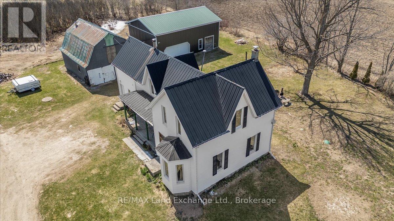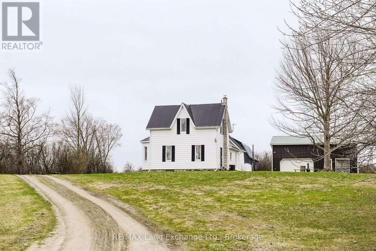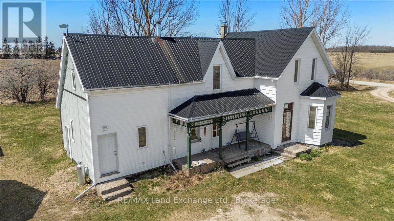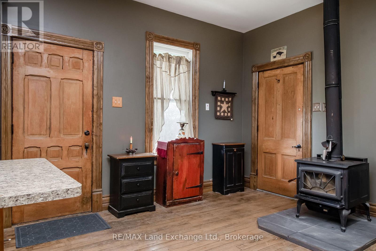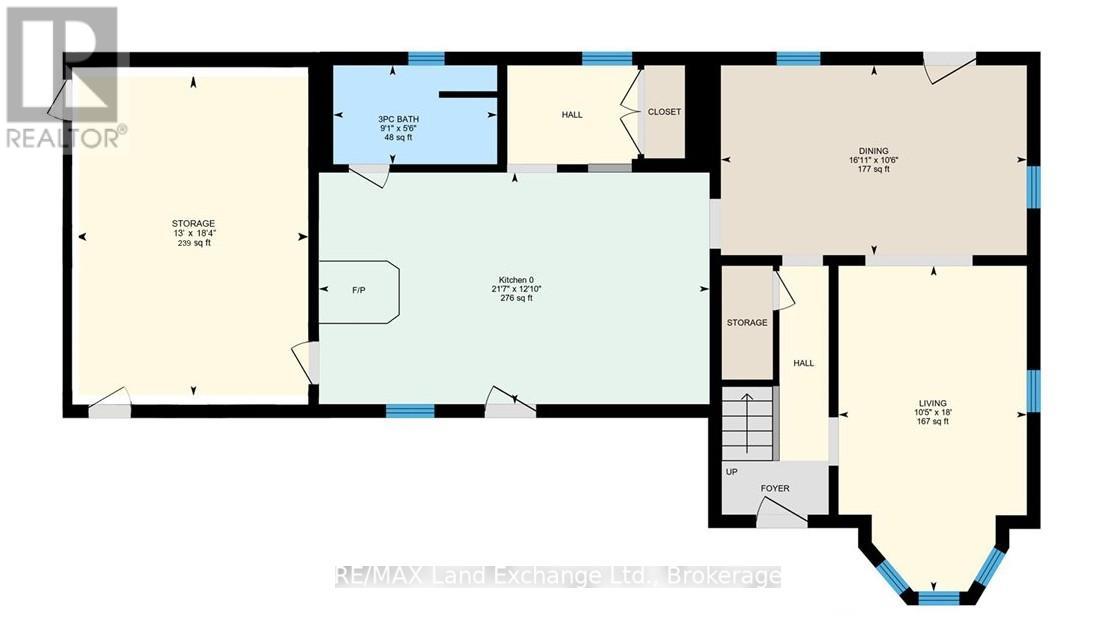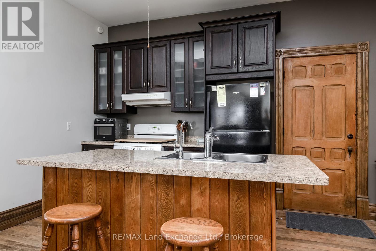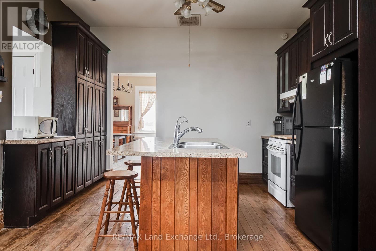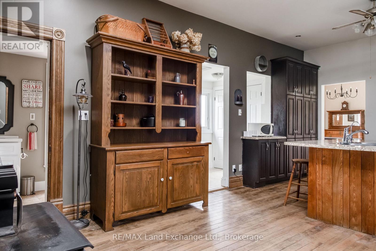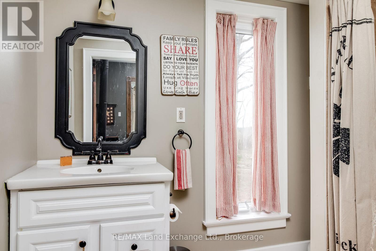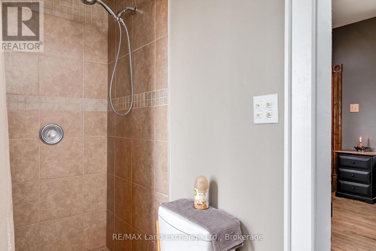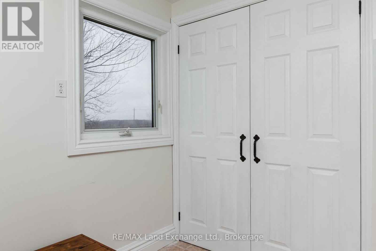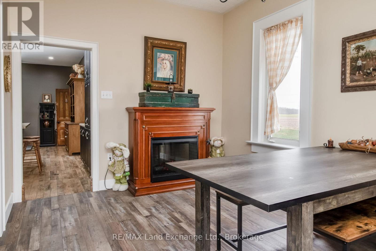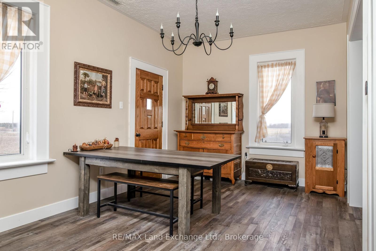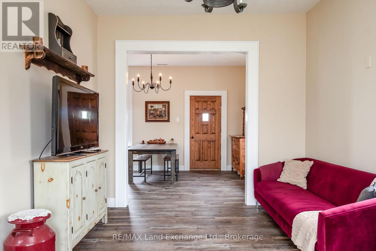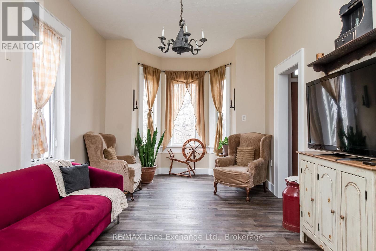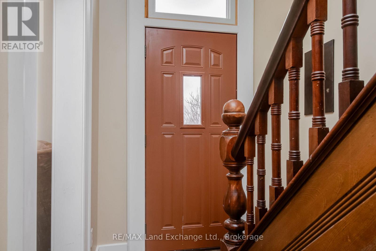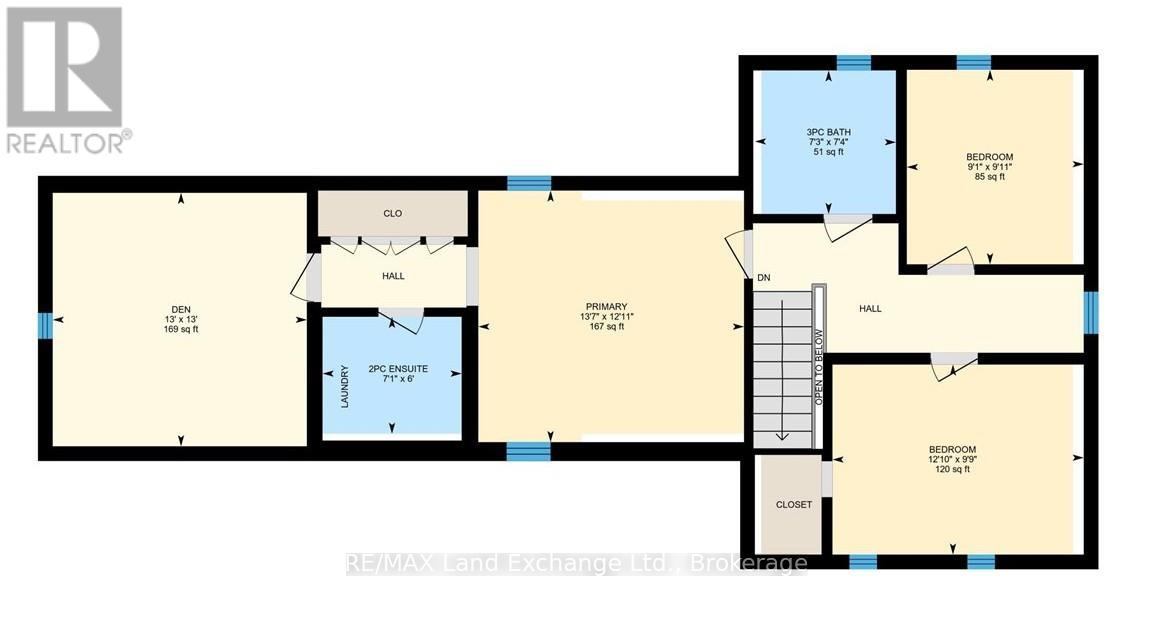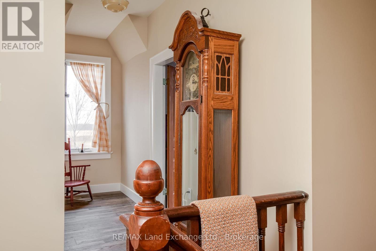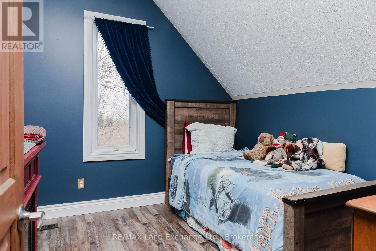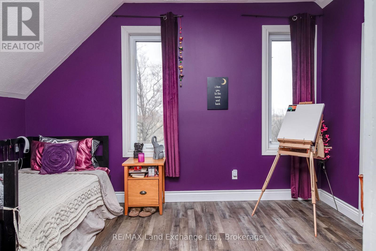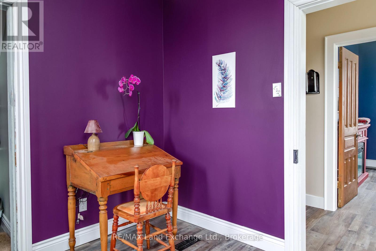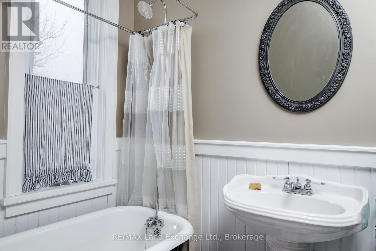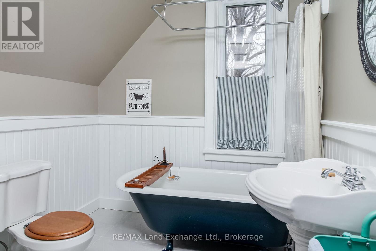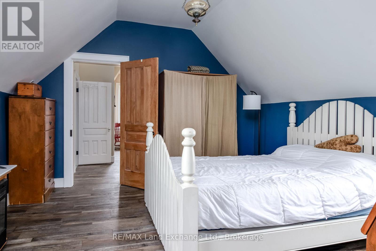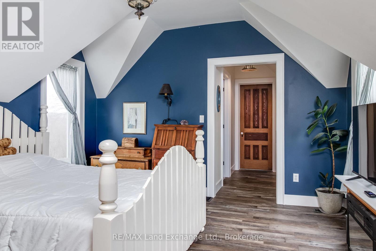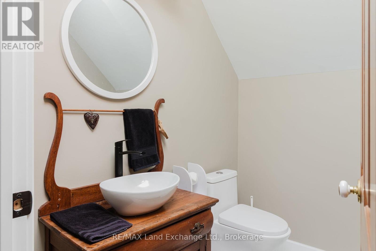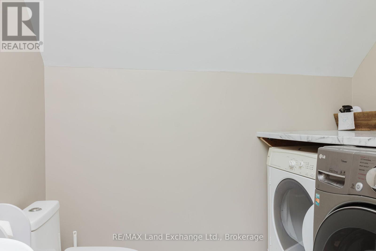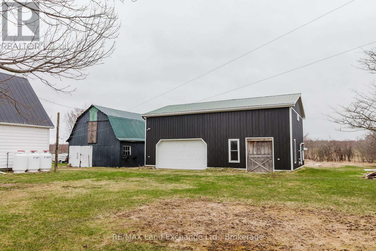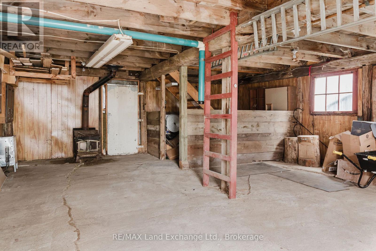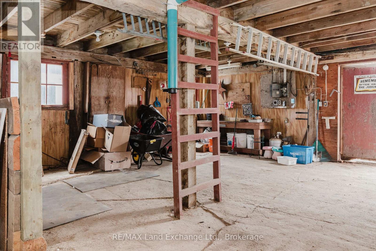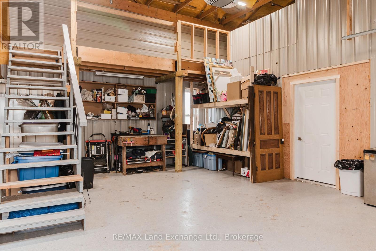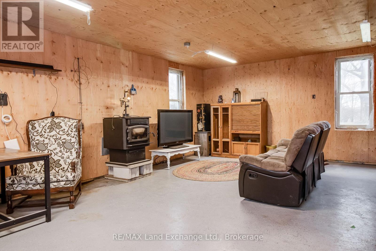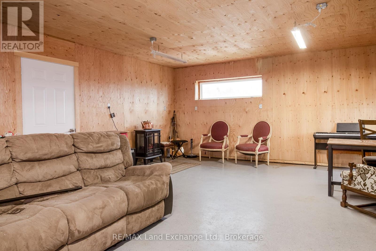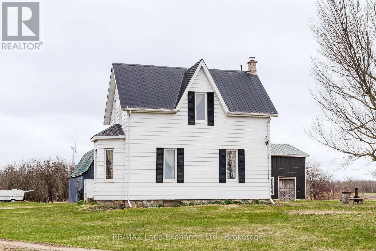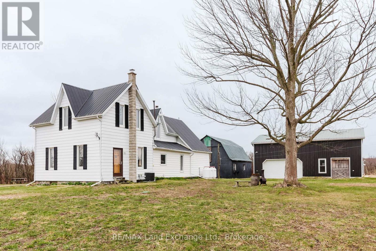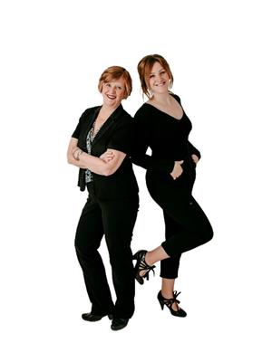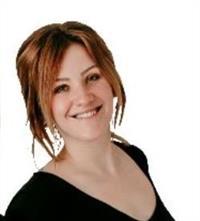3 Bedroom 3 Bathroom 1,500 - 2,000 ft2
Fireplace Central Air Conditioning Forced Air
$575,000
Fix It Up, Make It Yours--1.6 Acres of Opportunity! Looking to escape the hustle and put your own stamp on a country property? Set on 1.6 gently rolling acres with views of Willow Creek and open farmland, this 3-bedroom home offers a peaceful setting and plenty of potential for those willing to roll up their sleeves. The home has seen some updates over the years; the main floor features a functional kitchen with ample cabinetry, along with spacious living and dining areas. Upstairs are three bedrooms, a recently updated main bath, and a primary suite with its own 2-piece ensuite and in-suite laundry. Outside, the property includes two additional buildings: a small barn, perfect for some chickens, and a 42' x 30' detached garage with hydro and a concrete floor. It's divided into a workshop and lounge area, with a full loft offering even more possibilities. This property offers a beautiful setting, and the chance to build equity. Whether you're looking for a rural retreat, a family home with room to grow, or a project worth investing in, this may be it and it is close to Bruce Power, Port Elgin, and Kincardine. (id:51300)
Property Details
| MLS® Number | X12304870 |
| Property Type | Single Family |
| Community Name | Kincardine |
| Community Features | School Bus |
| Features | Wooded Area, Sump Pump |
| Parking Space Total | 5 |
Building
| Bathroom Total | 3 |
| Bedrooms Above Ground | 3 |
| Bedrooms Total | 3 |
| Appliances | Dryer, Stove, Washer, Window Coverings, Refrigerator |
| Basement Type | Crawl Space |
| Construction Style Attachment | Detached |
| Cooling Type | Central Air Conditioning |
| Exterior Finish | Aluminum Siding |
| Fireplace Fuel | Pellet |
| Fireplace Present | Yes |
| Fireplace Total | 1 |
| Fireplace Type | Stove |
| Foundation Type | Stone |
| Half Bath Total | 1 |
| Heating Fuel | Propane |
| Heating Type | Forced Air |
| Stories Total | 2 |
| Size Interior | 1,500 - 2,000 Ft2 |
| Type | House |
Parking
Land
| Acreage | No |
| Sewer | Septic System |
| Size Depth | 299 Ft |
| Size Frontage | 261 Ft ,7 In |
| Size Irregular | 261.6 X 299 Ft |
| Size Total Text | 261.6 X 299 Ft |
| Surface Water | River/stream |
Rooms
| Level | Type | Length | Width | Dimensions |
|---|
| Second Level | Bedroom | 3.91 m | 2.97 m | 3.91 m x 2.97 m |
| Second Level | Bedroom | 3.02 m | 2.77 m | 3.02 m x 2.77 m |
| Second Level | Primary Bedroom | 4.14 m | 3.94 m | 4.14 m x 3.94 m |
| Main Level | Kitchen | 6.58 m | 3.91 m | 6.58 m x 3.91 m |
| Main Level | Dining Room | 5.16 m | 3.2 m | 5.16 m x 3.2 m |
| Main Level | Living Room | 5.49 m | 3.17 m | 5.49 m x 3.17 m |
https://www.realtor.ca/real-estate/28648220/887-10th-concession-kincardine-kincardine

