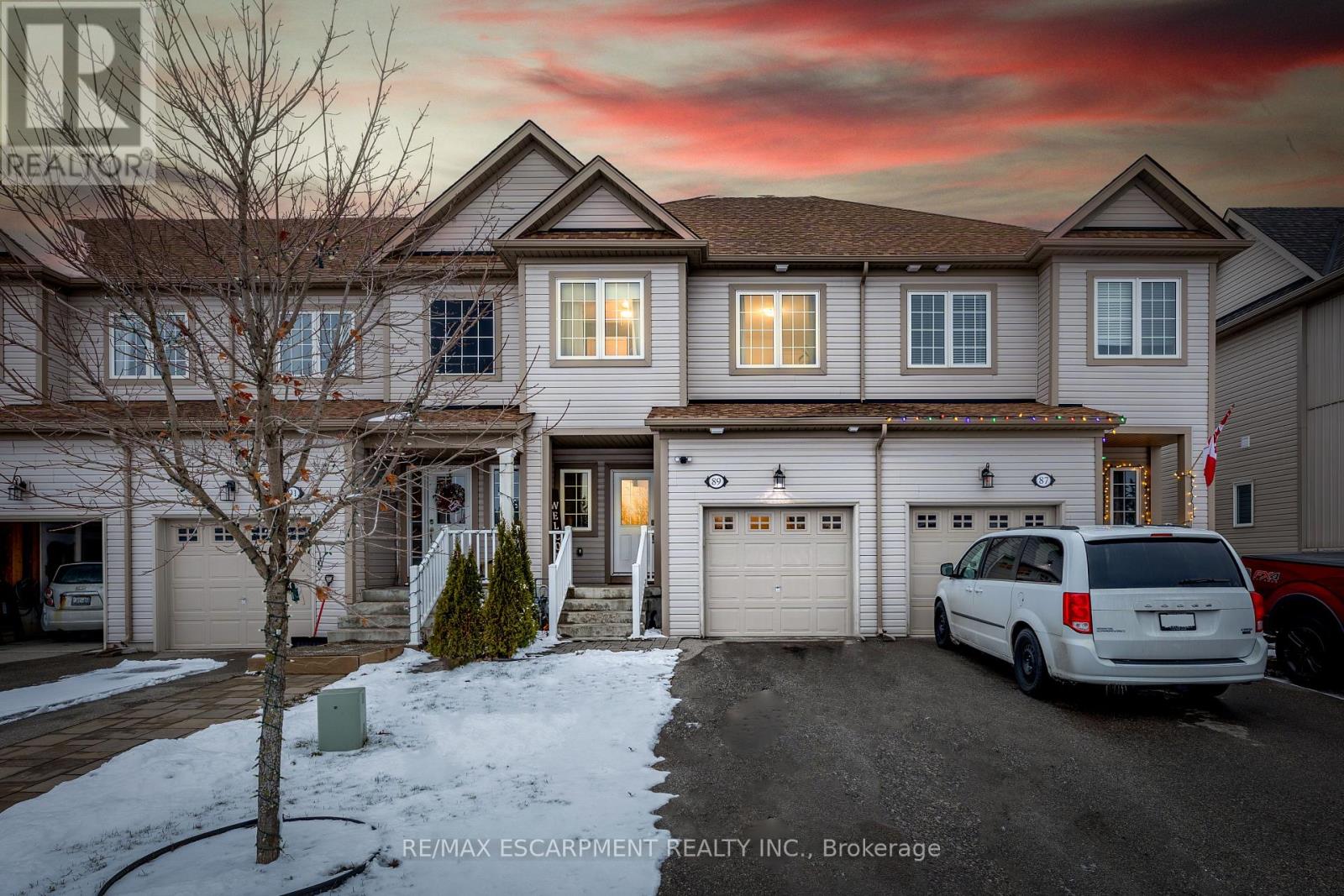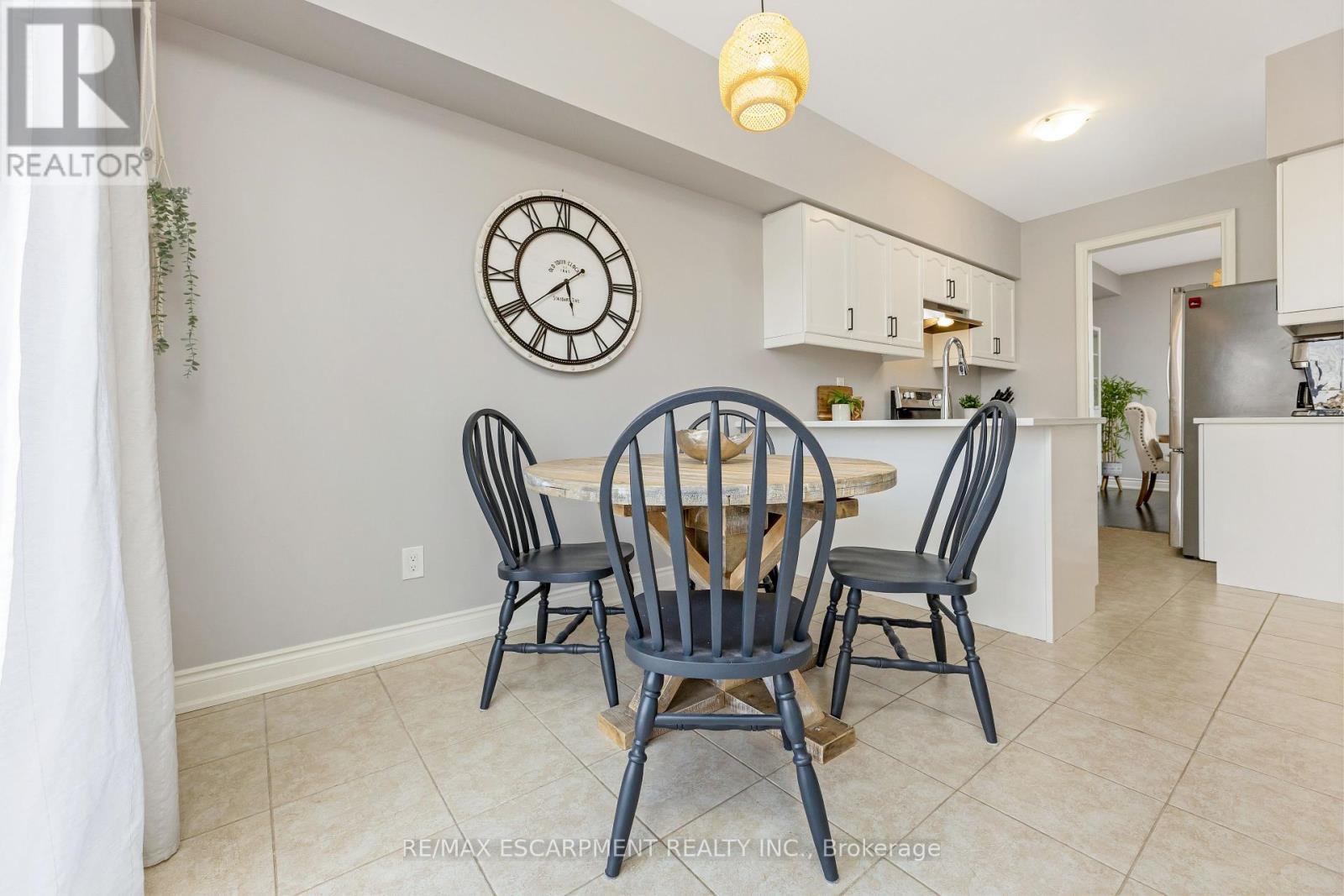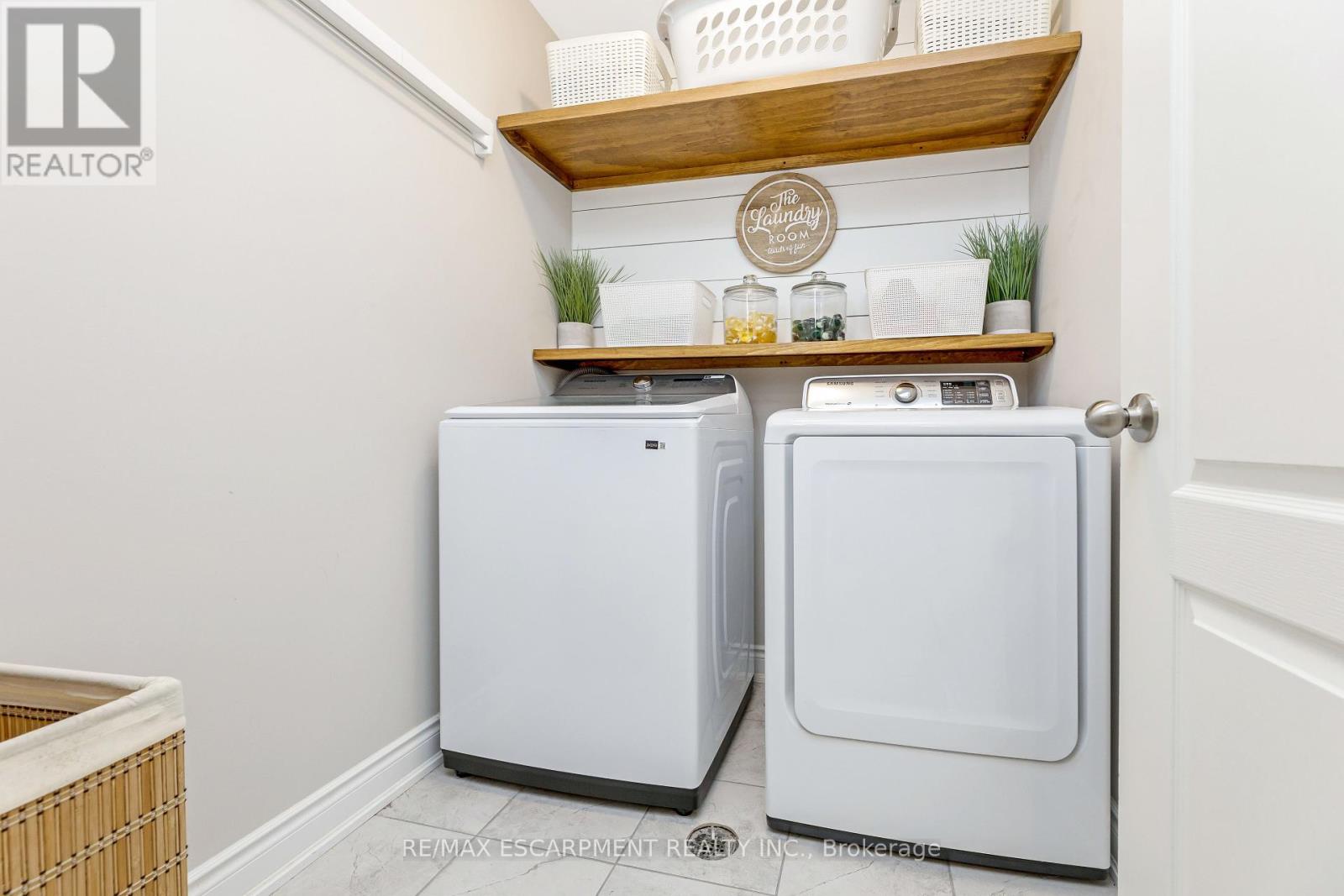89 Courtney Street Centre Wellington, Ontario N1M 0E5
$729,999
Step into a world of contemporary charm and soothing ambiance at 89 Courtney St. This immaculately maintained home welcomes you with towering 9-foot ceilings on the main floor, creating an open and expansive feel. Elegant pot lighting and polished hardwood floors enhance the living and dining areas, providing a sleek, modern look.At the heart of the home, the stylish kitchen features state-of-the-art amenities and a sunlit breakfast area that opens onto a secluded backyard haven. With no rear neighbors and backing onto a serene farm, your private outdoor space offers breathtaking views and a peaceful retreat from the bustling world.Retire to the luxurious primary bedroom, complete with a sophisticated 3-piece ensuite and dual walk-in closets, designed for ultimate comfort and privacy. Convenience is key with an upper-level laundry room and two additional bedrooms that provide plenty of space for family and guests.The finished basement is a highlight, offering a spacious recreation room, a dedicated office area, and extra space with a rough-in for a bathroom-ideal for customization to meet your needs. Additional perks include direct garage access and a prime location across from a park, perfect for leisure and enjoying the scenic surroundings.Situated in a sought-after neighborhood, this home is a stone's throw from top-rated schools, lush parks, and essential amenities. Experience the perfect blend of city convenience and country-style tranquility at 89 Courtney St. (id:51300)
Open House
This property has open houses!
2:00 pm
Ends at:4:00 pm
Property Details
| MLS® Number | X11927842 |
| Property Type | Single Family |
| Community Name | Fergus |
| Features | Sump Pump |
| Parking Space Total | 3 |
Building
| Bathroom Total | 3 |
| Bedrooms Above Ground | 3 |
| Bedrooms Total | 3 |
| Appliances | Water Softener, Garage Door Opener Remote(s), Dishwasher, Dryer, Refrigerator, Stove, Washer, Window Coverings |
| Basement Development | Finished |
| Basement Type | Full (finished) |
| Construction Style Attachment | Attached |
| Cooling Type | Central Air Conditioning |
| Exterior Finish | Vinyl Siding |
| Flooring Type | Tile, Laminate, Hardwood, Carpeted |
| Foundation Type | Poured Concrete |
| Half Bath Total | 1 |
| Heating Fuel | Natural Gas |
| Heating Type | Forced Air |
| Stories Total | 2 |
| Size Interior | 1,500 - 2,000 Ft2 |
| Type | Row / Townhouse |
| Utility Water | Municipal Water |
Parking
| Attached Garage |
Land
| Acreage | No |
| Sewer | Sanitary Sewer |
| Size Depth | 114 Ft ,10 In |
| Size Frontage | 19 Ft ,8 In |
| Size Irregular | 19.7 X 114.9 Ft |
| Size Total Text | 19.7 X 114.9 Ft |
Rooms
| Level | Type | Length | Width | Dimensions |
|---|---|---|---|---|
| Second Level | Primary Bedroom | 3.51 m | 6.82 m | 3.51 m x 6.82 m |
| Second Level | Bedroom 2 | 2.85 m | 3.29 m | 2.85 m x 3.29 m |
| Second Level | Bedroom 3 | 2.76 m | 3.75 m | 2.76 m x 3.75 m |
| Second Level | Laundry Room | 2.1 m | 1.68 m | 2.1 m x 1.68 m |
| Basement | Office | 2.3 m | 2.78 m | 2.3 m x 2.78 m |
| Basement | Office | 2.3 m | 3.93 m | 2.3 m x 3.93 m |
| Basement | Recreational, Games Room | 5.95 m | 5.13 m | 5.95 m x 5.13 m |
| Main Level | Foyer | 1.49 m | 3.83 m | 1.49 m x 3.83 m |
| Main Level | Dining Room | 4.73 m | 2.99 m | 4.73 m x 2.99 m |
| Main Level | Living Room | 3.23 m | 5.44 m | 3.23 m x 5.44 m |
| Main Level | Kitchen | 2.43 m | 3.35 m | 2.43 m x 3.35 m |
| Main Level | Eating Area | 2.43 m | 2.79 m | 2.43 m x 2.79 m |
https://www.realtor.ca/real-estate/27811980/89-courtney-street-centre-wellington-fergus-fergus
Tyler Stewart Dawe
Salesperson
(519) 856-0600
tylerdawe.com/
www.facebook.com/tyler.dawe.realty







































