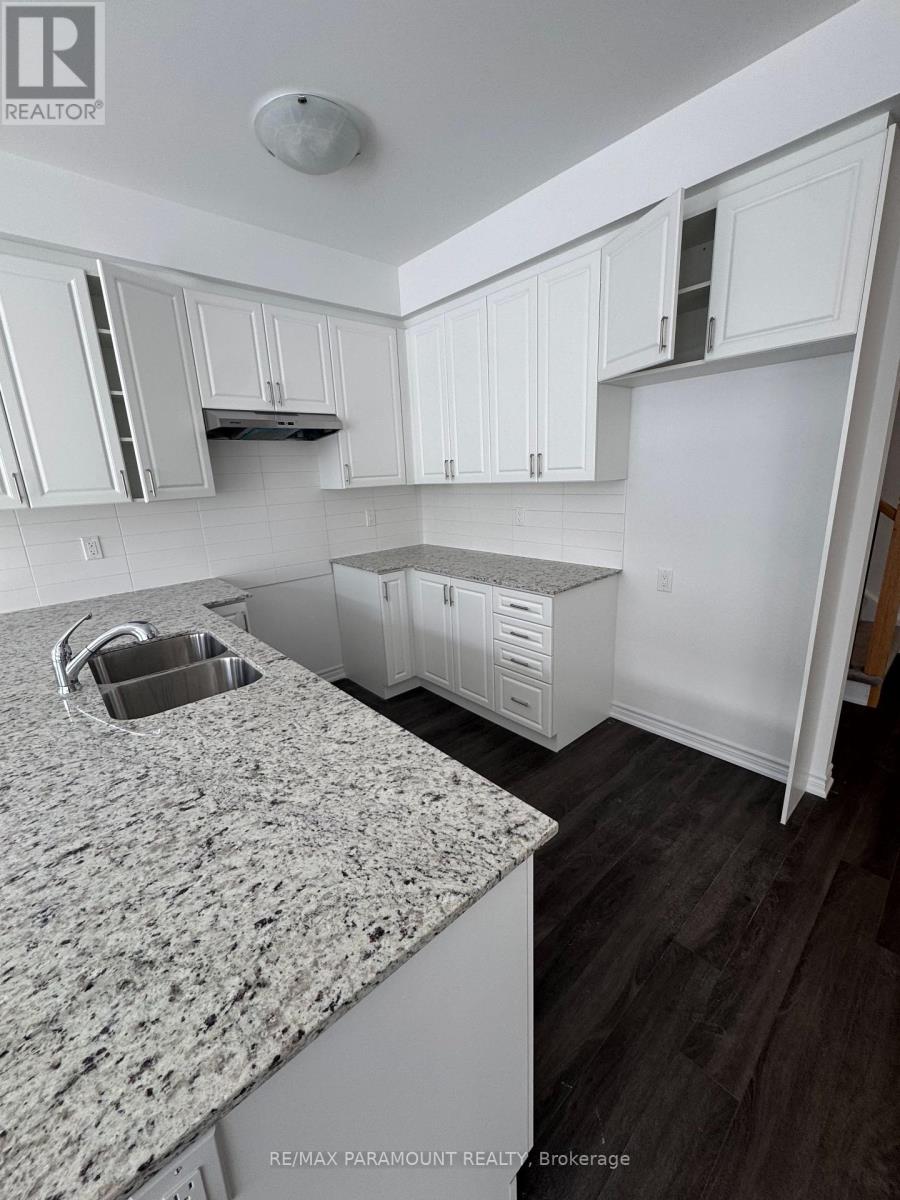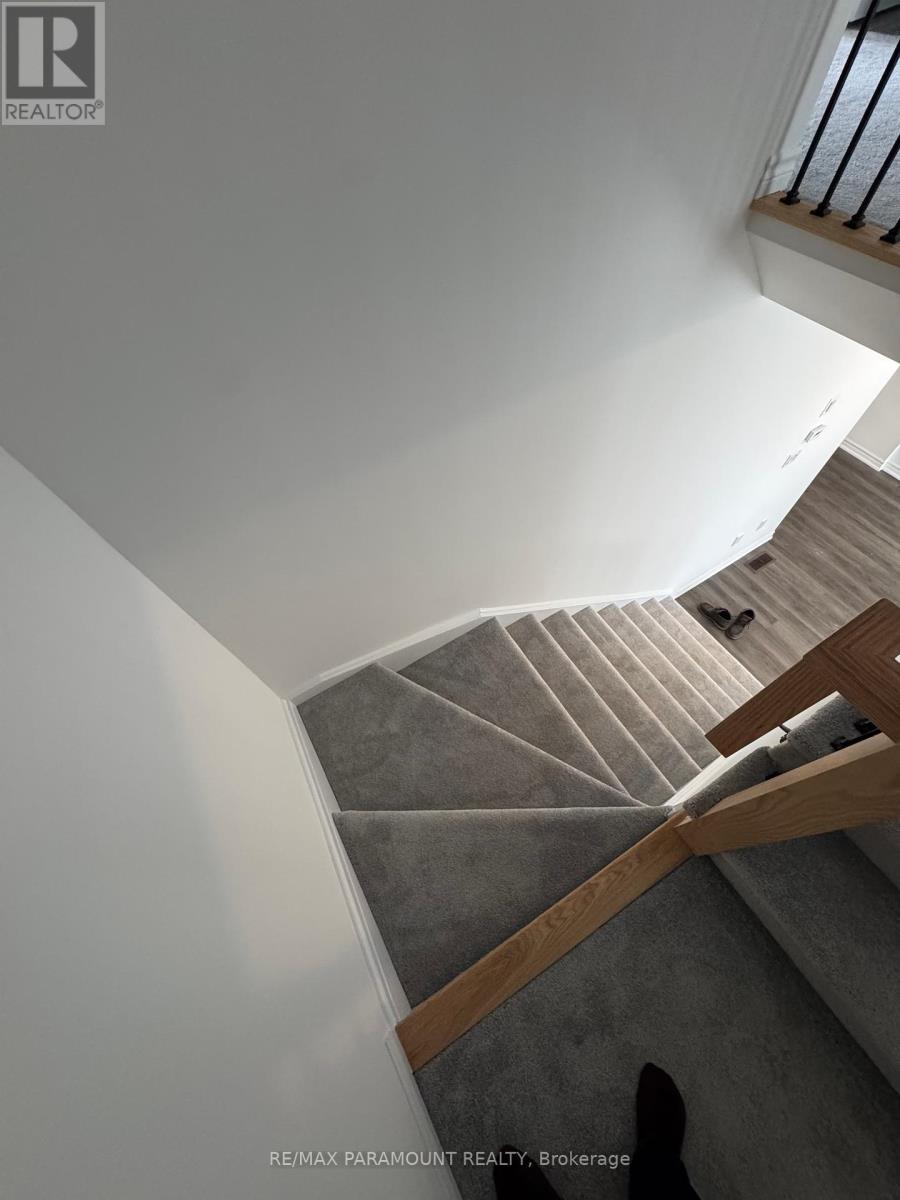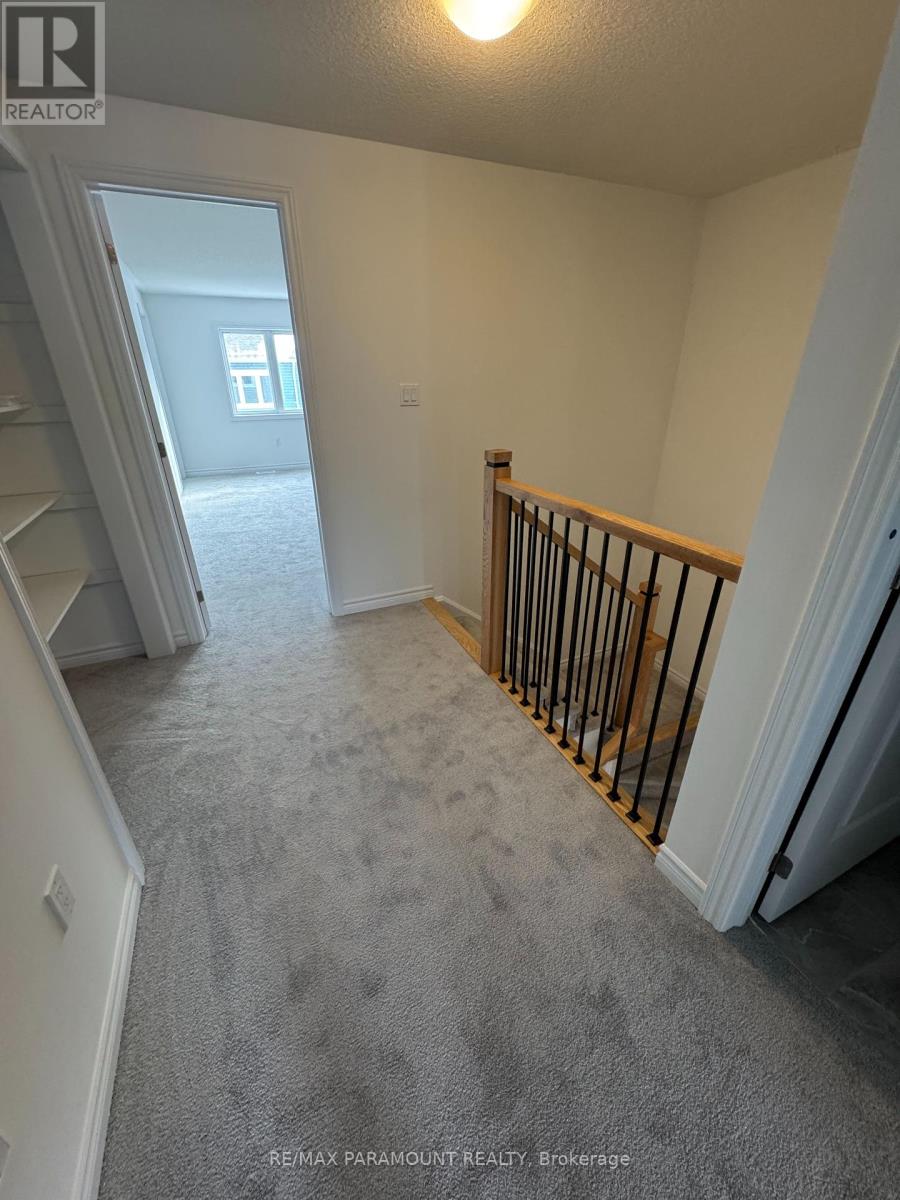3 Bedroom 3 Bathroom 1,500 - 2,000 ft2
Central Air Conditioning Forced Air
$2,299 Monthly
Nestled in the picturesque town of Erin, Ontario, this brand-new freehold Town home at Dundas Street E and 10th Line represents the epitome of modern suburban living. Spanning 3 bedrooms and three bathrooms, the residence offers an inviting open-concept main floor with impressive 9' ceilings that create an expansive, airy atmosphere. The gourmet kitchen stands out with its elegant quartz countertops and custom cabinetry, providing both aesthetic appeal and functional design. Upstairs, three generously sized bedrooms await, highlighted by a primary suite complete with an ensuite bathroom and walk-in closet, ensuring comfort and luxury for homeowners. Large windows throughout the home flood the interior with natural light, creating a bright and welcoming environment perfect for both relaxation and entertaining. Strategically a bright and welcoming environment perfect for both relaxation and entertaining. Strategically top-rated schools, parks, and local amenities just minutes away. Erin's small-town charm combines seamlessly with contemporary architectural design, providing residents with a unique living experience that balances modern style, comfort, and the tranquil essence of rural Ontario. This property truly embodies the best of suburban living in one of Ontario's most charming communities. (id:51300)
Property Details
| MLS® Number | X11930928 |
| Property Type | Single Family |
| Community Name | Erin |
| Parking Space Total | 2 |
Building
| Bathroom Total | 3 |
| Bedrooms Above Ground | 3 |
| Bedrooms Total | 3 |
| Appliances | Water Softener, Dishwasher, Dryer, Refrigerator, Stove, Washer |
| Basement Development | Unfinished |
| Basement Type | N/a (unfinished) |
| Construction Style Attachment | Attached |
| Cooling Type | Central Air Conditioning |
| Exterior Finish | Aluminum Siding, Brick |
| Flooring Type | Hardwood |
| Half Bath Total | 1 |
| Heating Fuel | Natural Gas |
| Heating Type | Forced Air |
| Stories Total | 2 |
| Size Interior | 1,500 - 2,000 Ft2 |
| Type | Row / Townhouse |
| Utility Water | Municipal Water |
Parking
Land
| Acreage | No |
| Sewer | Sanitary Sewer |
Rooms
| Level | Type | Length | Width | Dimensions |
|---|
| Main Level | Great Room | 5.74 m | 2.48 m | 5.74 m x 2.48 m |
| Main Level | Kitchen | 2.74 m | 2.51 m | 2.74 m x 2.51 m |
| Main Level | Eating Area | 2.99 m | 2.51 m | 2.99 m x 2.51 m |
| Upper Level | Primary Bedroom | 5.56 m | 3.81 m | 5.56 m x 3.81 m |
| Upper Level | Bedroom 2 | 3.5 m | 3.04 m | 3.5 m x 3.04 m |
| Upper Level | Bedroom 3 | 3.96 m | 2.6 m | 3.96 m x 2.6 m |
| Upper Level | Laundry Room | | | Measurements not available |
Utilities
https://www.realtor.ca/real-estate/27819416/89-molozzi-street-erin-erin


















