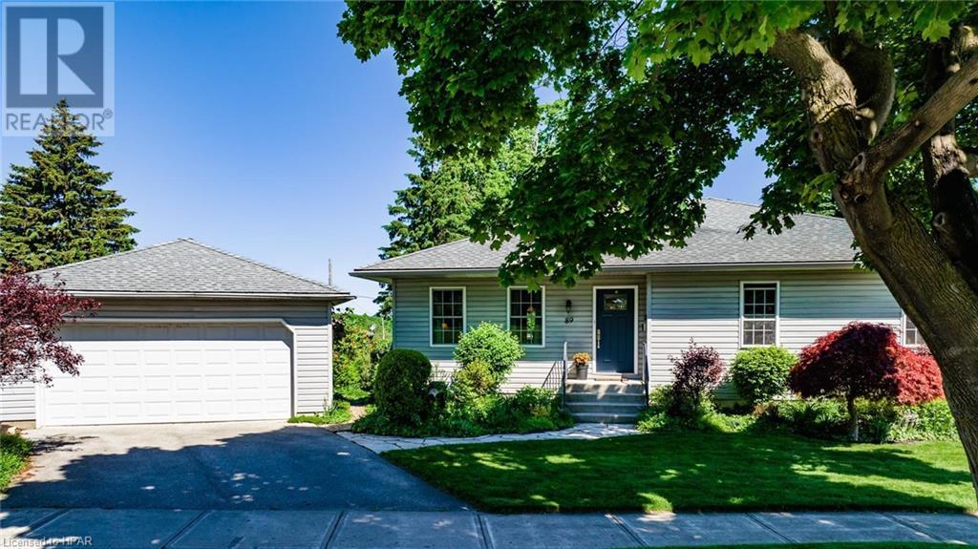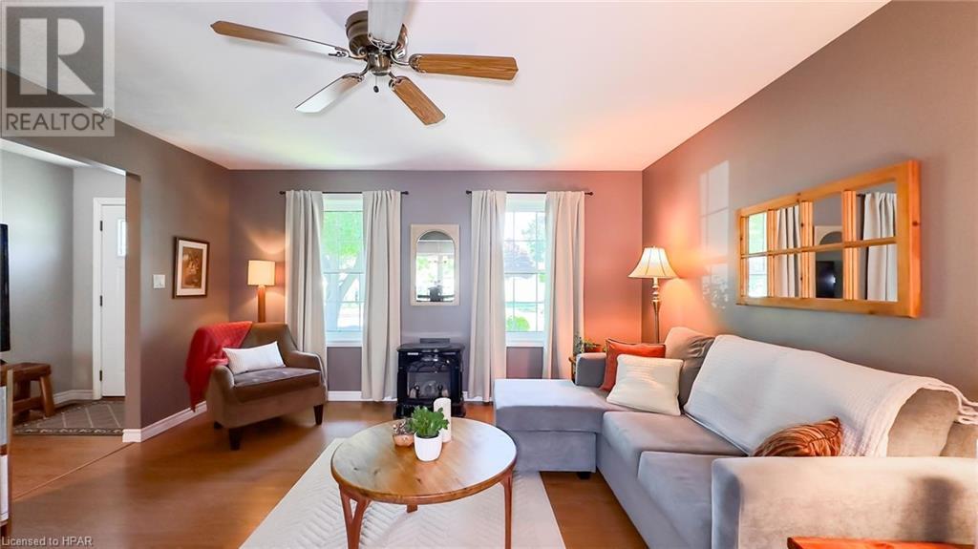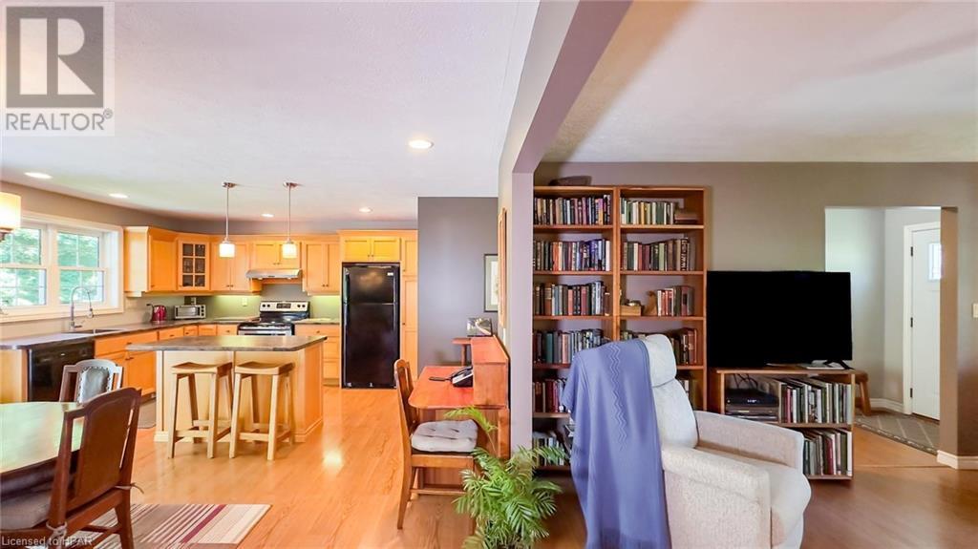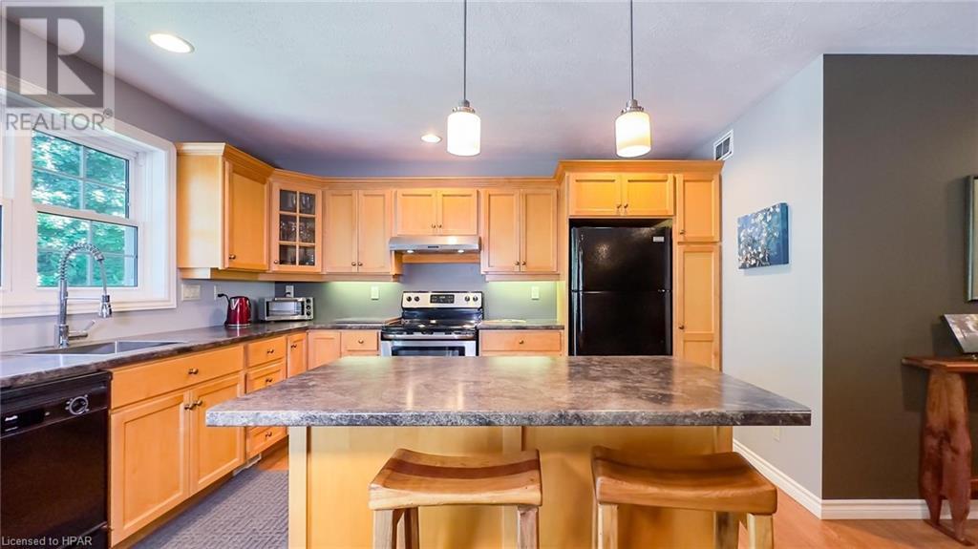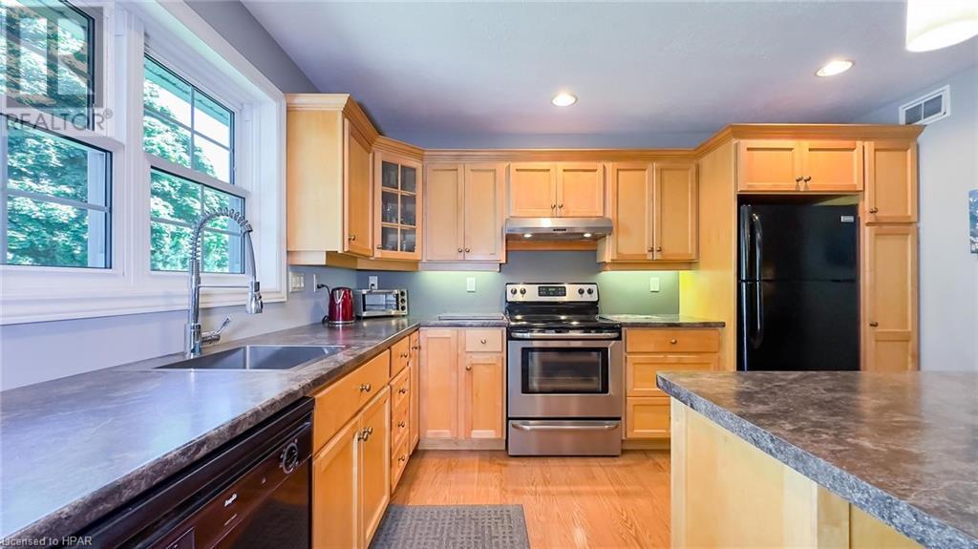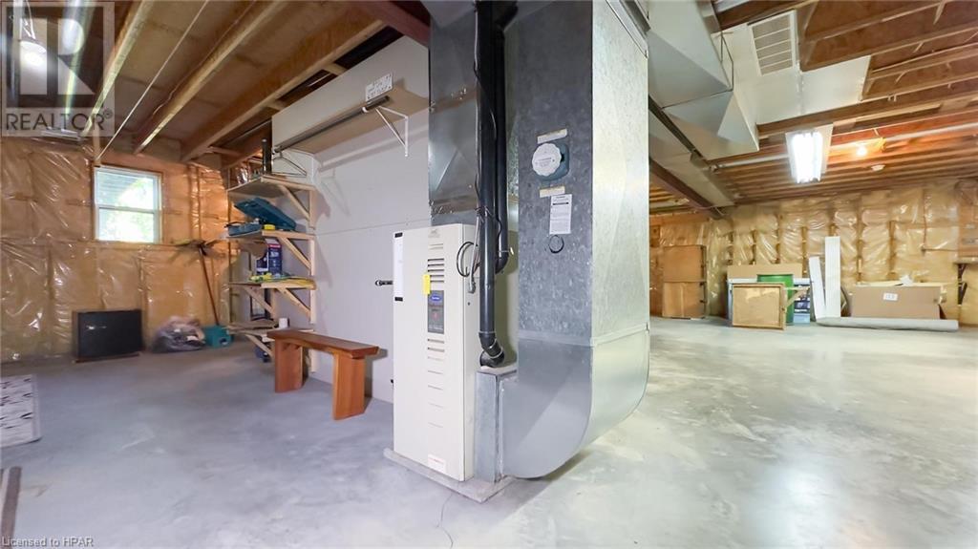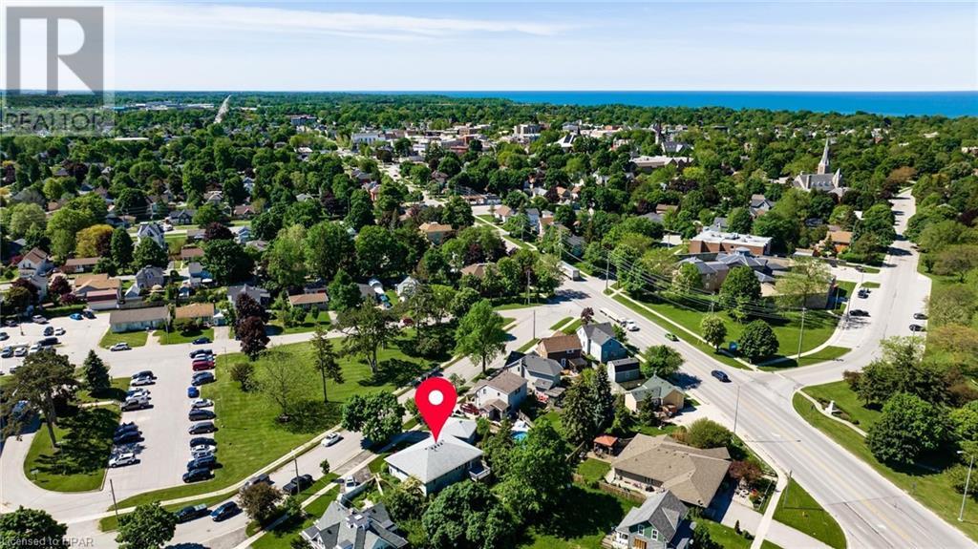89 Napier Street Goderich, Ontario N7A 1W4
$699,900
This immaculately kept 2 bedroom bungalow near the hospital in Goderich can easily be changed back to a 3 bedroom home. Built in 2000, this home features an open kitchen/dining room with patio doors to a deck overlooking beautifully manicured gardens, a living room with gas fireplace, a cheater ensuite bathroom with laundry facilities off the primary bedroom, forced air gas heat with central air conditioning, a spacious 1.5 car detached garage, and the home features a walkout basement that has potential to be made into a secondary suite or extra finished living space. The R2-2 zoning allows this property to be used as a clinic as well. This well cared for property is excellent condition, and is a pleasure to see! (id:51300)
Property Details
| MLS® Number | 40593749 |
| Property Type | Single Family |
| Amenities Near By | Airport, Beach, Golf Nearby, Hospital, Marina, Park, Place Of Worship, Schools |
| Community Features | Community Centre |
| Features | Paved Driveway |
| Parking Space Total | 3 |
Building
| Bathroom Total | 3 |
| Bedrooms Above Ground | 2 |
| Bedrooms Total | 2 |
| Appliances | Dishwasher, Dryer, Refrigerator, Stove, Washer |
| Architectural Style | Bungalow |
| Basement Development | Unfinished |
| Basement Type | Full (unfinished) |
| Constructed Date | 2000 |
| Construction Style Attachment | Detached |
| Cooling Type | Central Air Conditioning |
| Exterior Finish | Vinyl Siding |
| Half Bath Total | 2 |
| Heating Fuel | Natural Gas |
| Heating Type | Forced Air |
| Stories Total | 1 |
| Size Interior | 1400 Sqft |
| Type | House |
| Utility Water | Municipal Water |
Parking
| Detached Garage |
Land
| Acreage | No |
| Land Amenities | Airport, Beach, Golf Nearby, Hospital, Marina, Park, Place Of Worship, Schools |
| Sewer | Municipal Sewage System |
| Size Frontage | 75 Ft |
| Size Total Text | Under 1/2 Acre |
| Zoning Description | R2-2 |
Rooms
| Level | Type | Length | Width | Dimensions |
|---|---|---|---|---|
| Lower Level | 2pc Bathroom | 7'2'' x 6'6'' | ||
| Lower Level | Other | 15'9'' x 7'10'' | ||
| Lower Level | Other | 41'11'' x 32'3'' | ||
| Main Level | Laundry Room | 6'1'' x 5'11'' | ||
| Main Level | 2pc Bathroom | 5'10'' x 5'5'' | ||
| Main Level | 4pc Bathroom | 12'8'' x 6'1'' | ||
| Main Level | Bedroom | 10'7'' x 10'1'' | ||
| Main Level | Primary Bedroom | 19'0'' x 11'9'' | ||
| Main Level | Office | 10'1'' x 9'10'' | ||
| Main Level | Dining Room | 15'6'' x 14'8'' | ||
| Main Level | Kitchen | 15'6'' x 9'10'' | ||
| Main Level | Living Room | 15'1'' x 14'3'' |
https://www.realtor.ca/real-estate/26947214/89-napier-street-goderich

Rick Lobb
Broker of Record
(519) 482-3477
www.rlpheartland.ca/
www.facebook.com/ricklobbrlp
twitter.com/ricklobb

