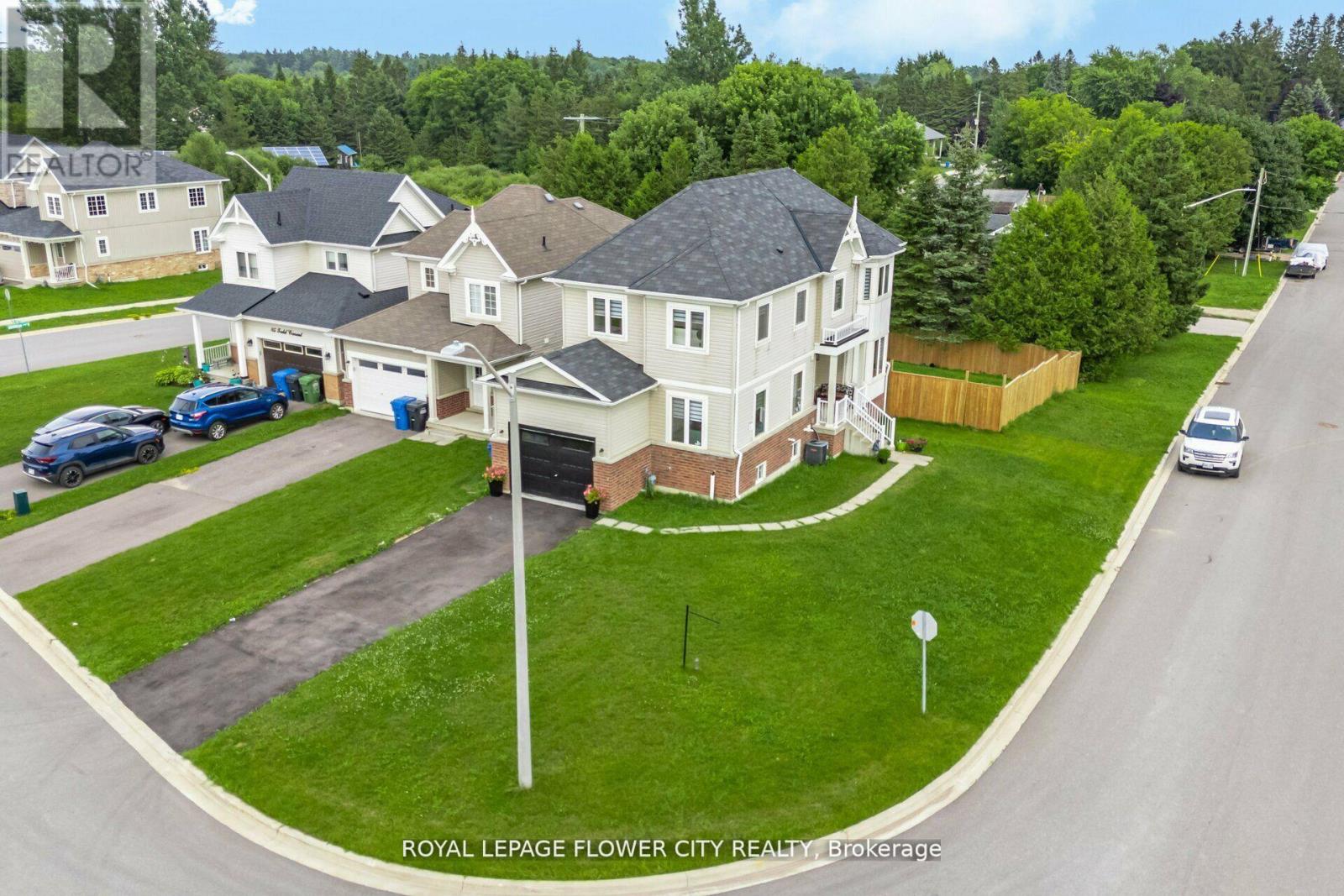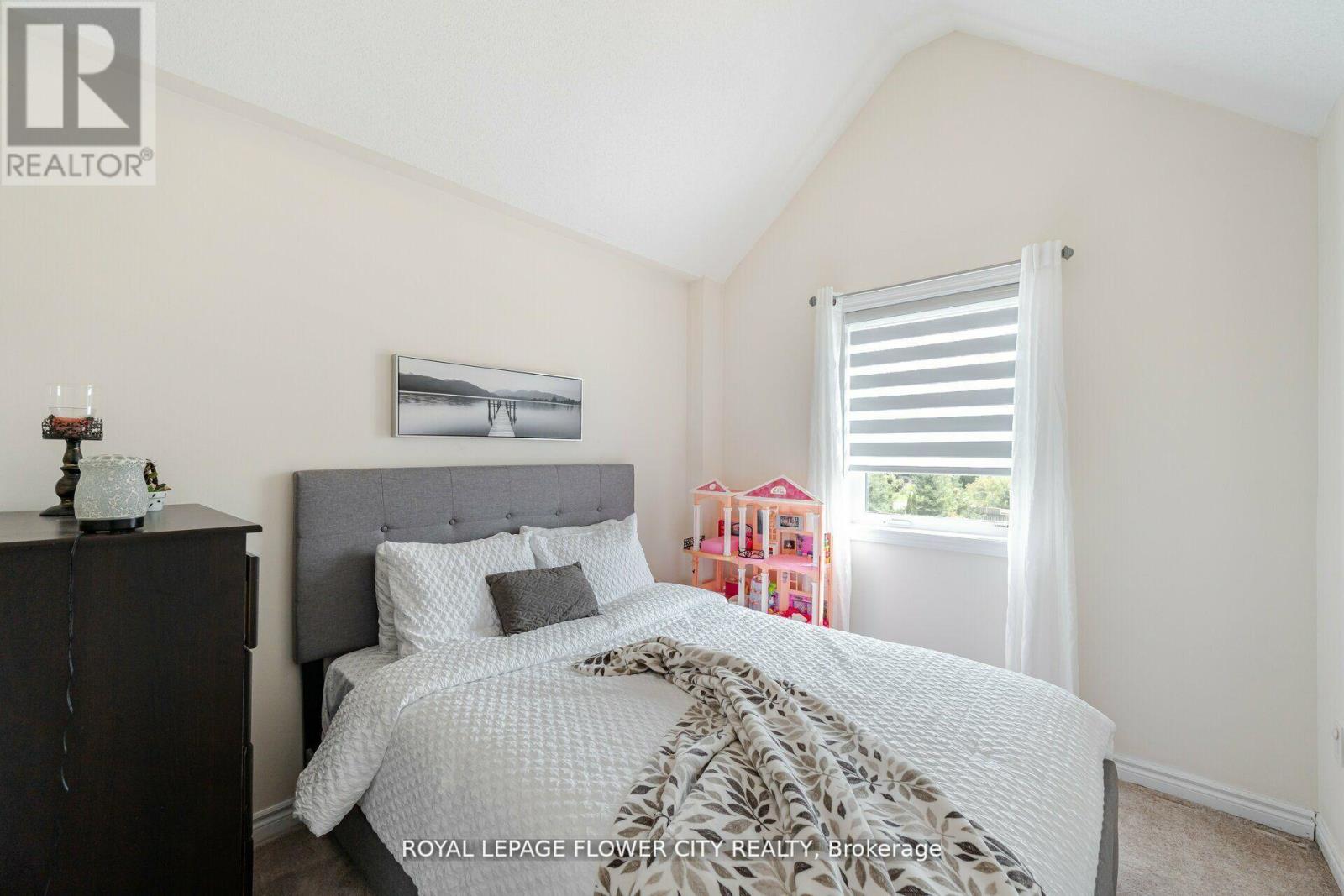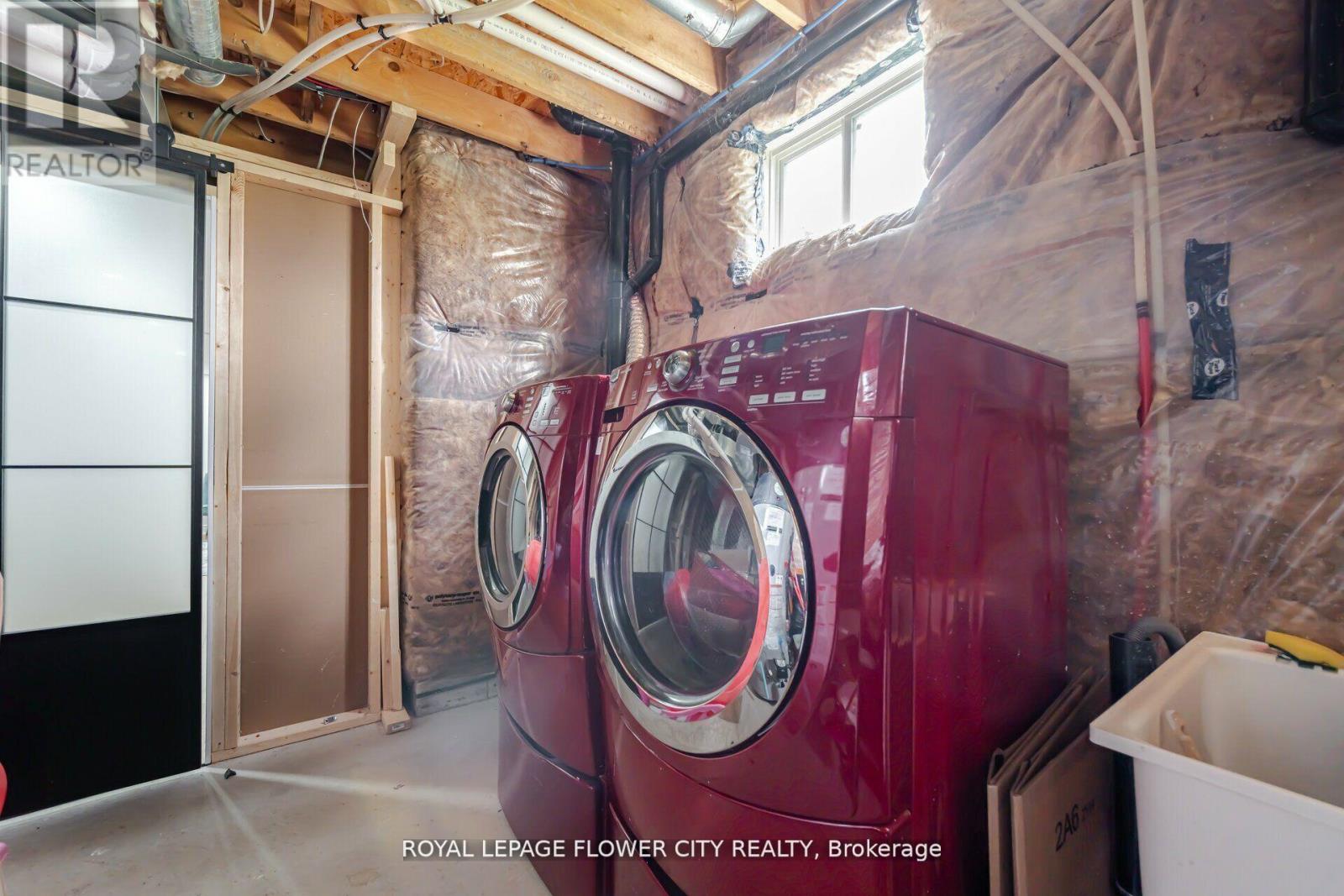89 Todd Crescent Southgate, Ontario N0C 1B0
$699,898
Don't Miss This Immaculate 4-Bedroom, 3-Bathroom Detached Home! Situated On A Desirable Corner Lot, This Beautifully Maintained Residence Offers Approximately 2,100 Sq. Ft. Of Total Living Space, Including A Finished Basement Perfect For Growing Families Or Those Who Love To Entertain. Step Inside To A Bright, Open-Concept Layout Featuring Separate Living And Family Rooms, Ideal For Both Everyday Comfort And Formal Gatherings. This Home Is Nestled On A Quiet & Friendly Street And Is Conveniently Located Close To Top-Rated Schools, Parks, Grocery Stores, And All Essential Amenities. With Parking For Up To 3 Vehicles In The Private Driveway, This Turn-Key Property Combines Functionality, Space, And Location. A Must-See Opportunity You Wont Want To Miss! (id:51300)
Property Details
| MLS® Number | X12142731 |
| Property Type | Single Family |
| Community Name | Southgate |
| Amenities Near By | Park, Place Of Worship |
| Parking Space Total | 4 |
Building
| Bathroom Total | 3 |
| Bedrooms Above Ground | 4 |
| Bedrooms Below Ground | 1 |
| Bedrooms Total | 5 |
| Age | 6 To 15 Years |
| Appliances | Water Heater, Dryer, Stove, Washer, Window Coverings, Refrigerator |
| Basement Development | Finished |
| Basement Type | N/a (finished) |
| Construction Style Attachment | Detached |
| Cooling Type | Central Air Conditioning |
| Exterior Finish | Brick Facing, Vinyl Siding |
| Flooring Type | Hardwood, Tile, Carpeted, Laminate |
| Foundation Type | Poured Concrete |
| Half Bath Total | 1 |
| Heating Fuel | Natural Gas |
| Heating Type | Forced Air |
| Stories Total | 2 |
| Size Interior | 1,500 - 2,000 Ft2 |
| Type | House |
| Utility Water | Municipal Water |
Parking
| Attached Garage | |
| Garage |
Land
| Acreage | No |
| Land Amenities | Park, Place Of Worship |
| Landscape Features | Landscaped |
| Sewer | Sanitary Sewer |
| Size Depth | 129 Ft ,8 In |
| Size Frontage | 50 Ft ,6 In |
| Size Irregular | 50.5 X 129.7 Ft ; 50.46 |
| Size Total Text | 50.5 X 129.7 Ft ; 50.46|under 1/2 Acre |
| Zoning Description | R1-260 |
Rooms
| Level | Type | Length | Width | Dimensions |
|---|---|---|---|---|
| Second Level | Bedroom | 4 m | 4.4 m | 4 m x 4.4 m |
| Second Level | Bedroom 2 | 2.7 m | 3.1 m | 2.7 m x 3.1 m |
| Second Level | Bedroom 3 | 3 m | 3.2 m | 3 m x 3.2 m |
| Second Level | Bedroom 4 | 2.9 m | 3 m | 2.9 m x 3 m |
| Second Level | Bathroom | Measurements not available | ||
| Basement | Recreational, Games Room | 6 m | 3 m | 6 m x 3 m |
| Main Level | Dining Room | 2.7 m | 3.2 m | 2.7 m x 3.2 m |
| Main Level | Family Room | 3 m | 3.43 m | 3 m x 3.43 m |
| Main Level | Eating Area | 2.7 m | 3.3 m | 2.7 m x 3.3 m |
| Main Level | Kitchen | 2.7 m | 3 m | 2.7 m x 3 m |
https://www.realtor.ca/real-estate/28300003/89-todd-crescent-southgate-southgate
Dave Merat
Broker
(647) 984-9694
www.youtube.com/embed/JmrQGTp0MS0
www.davemerat.com/
www.facebook.com/dave.merat
twitter.com/DaveMeratBroker
www.linkedin.com/in/dave-merat-and-associates-83347488/










































