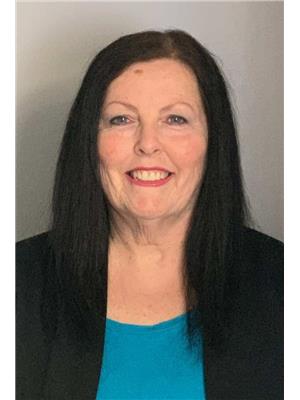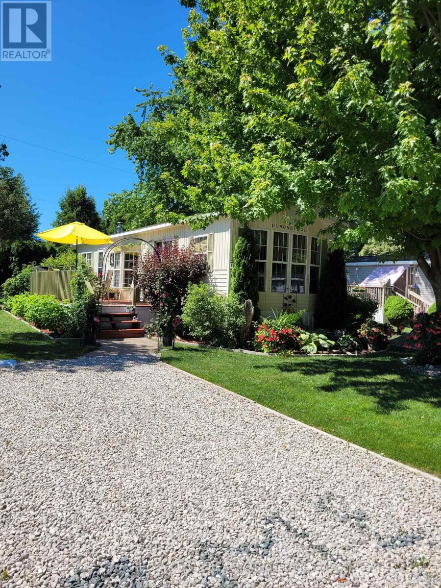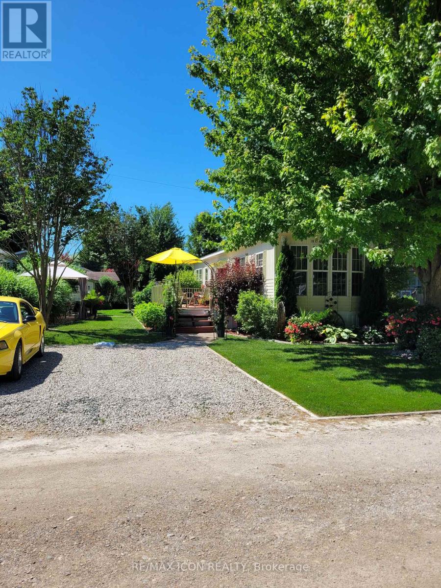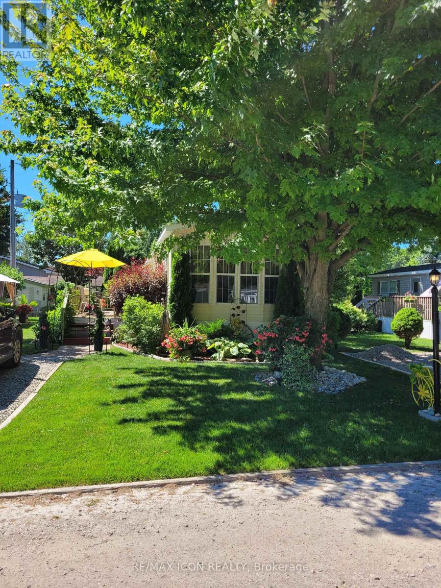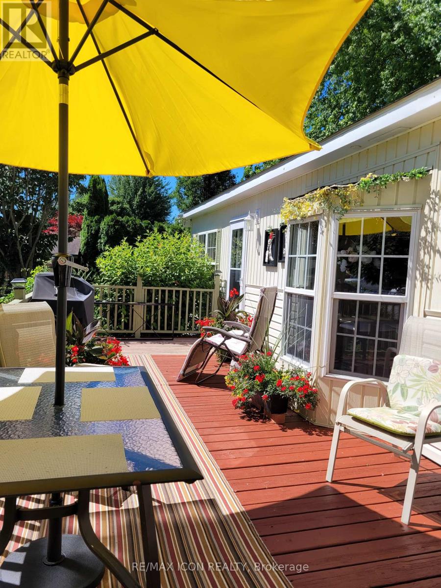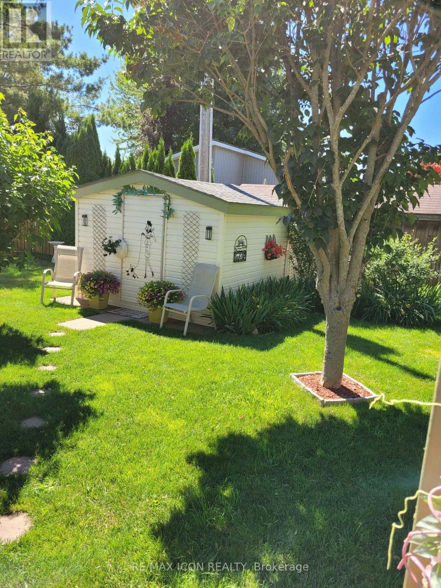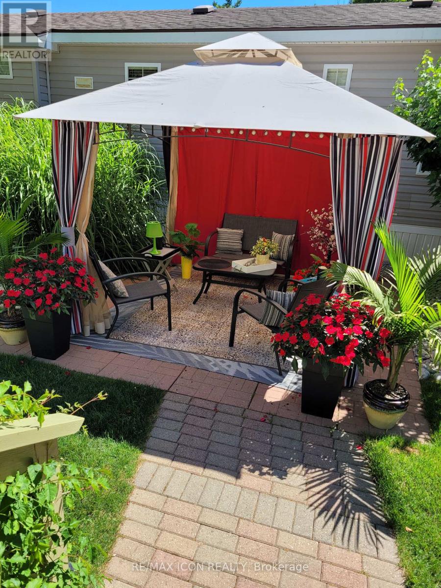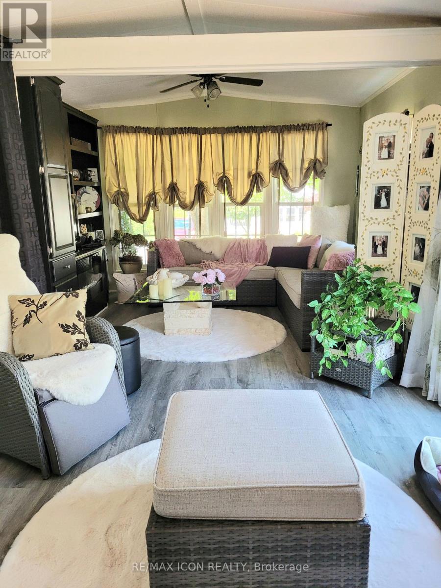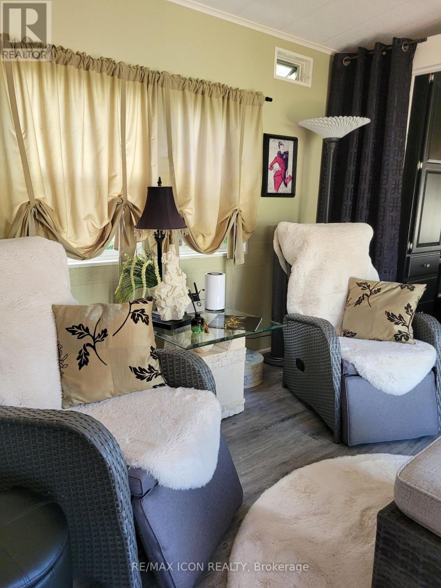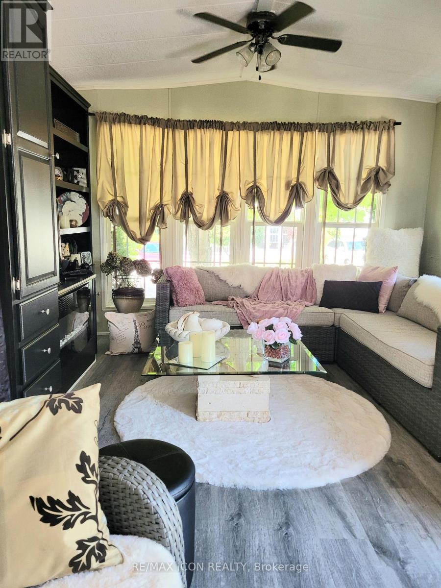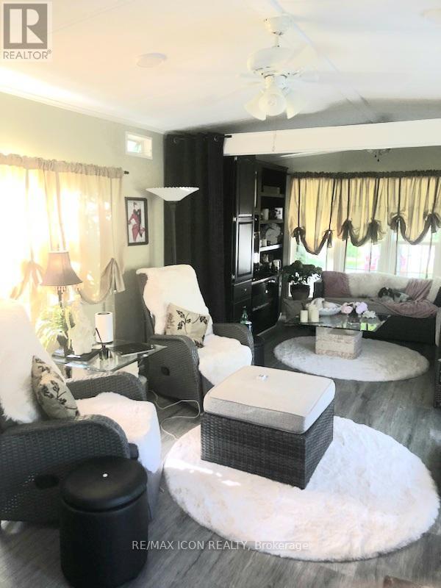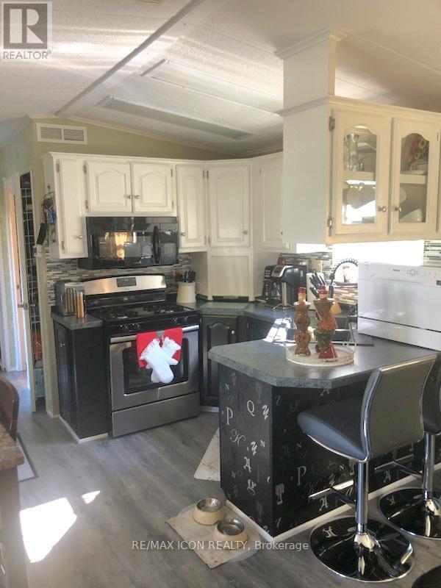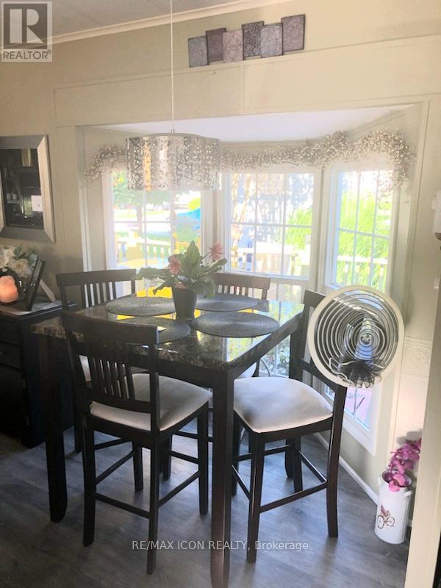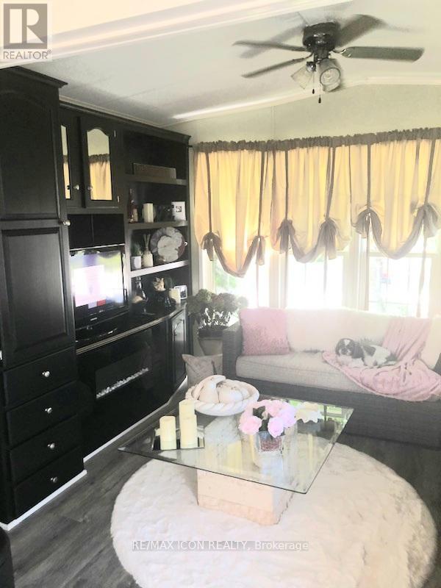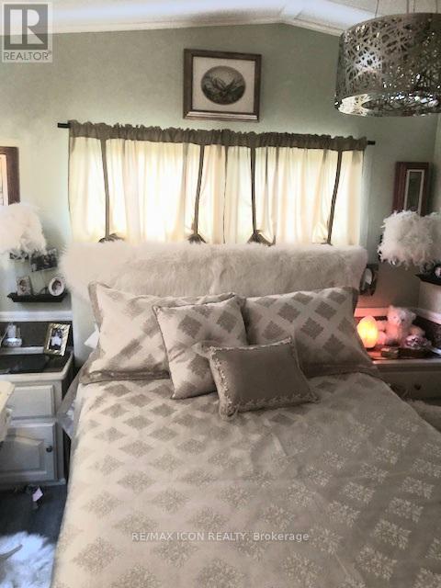1 Bedroom 1 Bathroom 0 - 699 ft2
Bungalow Fireplace Inground Pool Central Air Conditioning Forced Air Landscaped
$199,900
Immaculate, 45 ft. park model home in a beautiful, 55+ community right on Lake Huron, just north of Bayfield. One bedroom with convertible den that provides a second bedroom. This home has been tastefully updated with new flooring, trim, paint, etc. Outside you will find a 40'X20' deck, 20'X20' patio, gazebo and two sheds. A generator is also included. All appliances, including a combination washer/dryer, fridge, stove, built-in microwave, counter top dishwasher and furniture are included. Enjoy affordable, lakeside living for less than the cost of renting. Park features a swimming pool, newer recreation centre, and parkette overlooking the water to enjoy those famous Lake Huron sunsets. (id:51300)
Property Details
| MLS® Number | X12309125 |
| Property Type | Single Family |
| Community Name | Bayfield |
| Amenities Near By | Beach, Golf Nearby, Marina |
| Community Features | Community Centre |
| Features | Flat Site |
| Parking Space Total | 2 |
| Pool Type | Inground Pool |
| Structure | Deck, Patio(s), Shed |
Building
| Bathroom Total | 1 |
| Bedrooms Above Ground | 1 |
| Bedrooms Total | 1 |
| Age | 16 To 30 Years |
| Amenities | Fireplace(s) |
| Appliances | Water Heater, Dryer, Furniture, Microwave, Stove, Washer, Window Coverings, Refrigerator |
| Architectural Style | Bungalow |
| Basement Type | Crawl Space |
| Cooling Type | Central Air Conditioning |
| Exterior Finish | Vinyl Siding |
| Fire Protection | Smoke Detectors |
| Fireplace Present | Yes |
| Fireplace Total | 1 |
| Foundation Type | Block |
| Heating Fuel | Natural Gas |
| Heating Type | Forced Air |
| Stories Total | 1 |
| Size Interior | 0 - 699 Ft2 |
| Type | Mobile Home |
| Utility Power | Generator |
| Utility Water | Community Water System |
Parking
Land
| Acreage | No |
| Land Amenities | Beach, Golf Nearby, Marina |
| Landscape Features | Landscaped |
| Sewer | Septic System |
| Surface Water | Lake/pond |
| Zoning Description | Rc2-4 & Ne2 |
Rooms
| Level | Type | Length | Width | Dimensions |
|---|
| Main Level | Kitchen | 3.1 m | 4.02 m | 3.1 m x 4.02 m |
| Main Level | Living Room | 5.69 m | 3.45 m | 5.69 m x 3.45 m |
| Main Level | Bedroom | 3.02 m | 2.72 m | 3.02 m x 2.72 m |
| Main Level | Bathroom | 1.88 m | 1.37 m | 1.88 m x 1.37 m |
https://www.realtor.ca/real-estate/28657445/9-77307-bluewater-highway-bluewater-bayfield-bayfield
