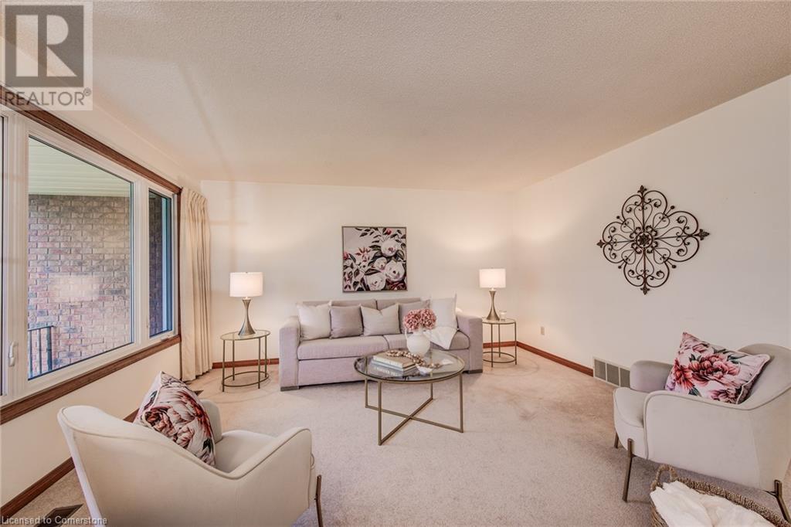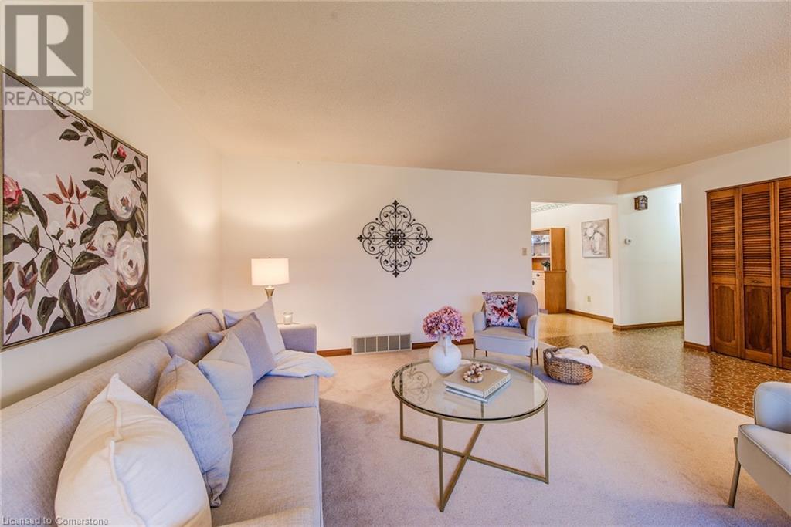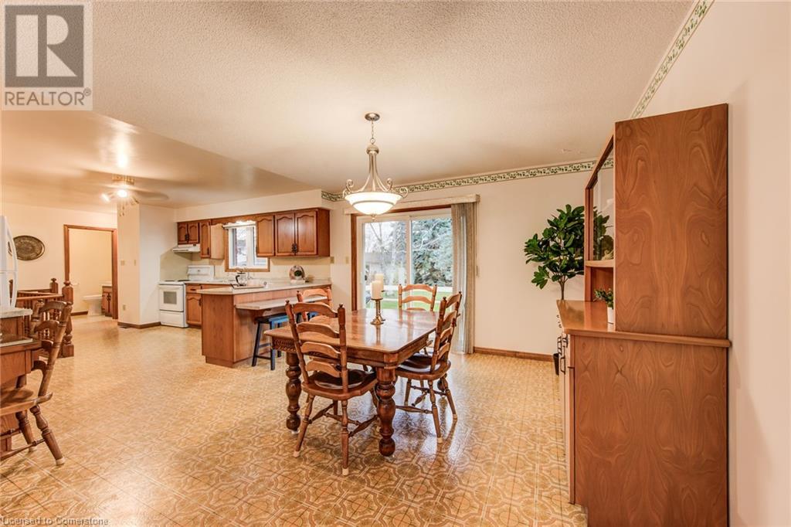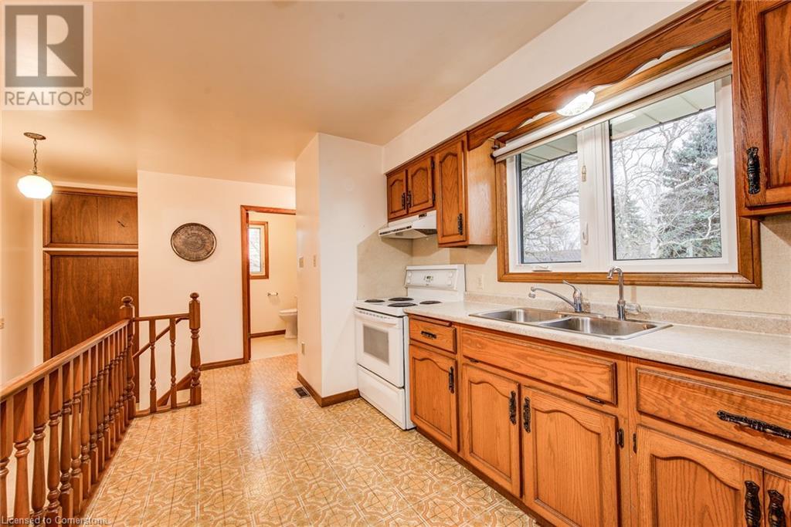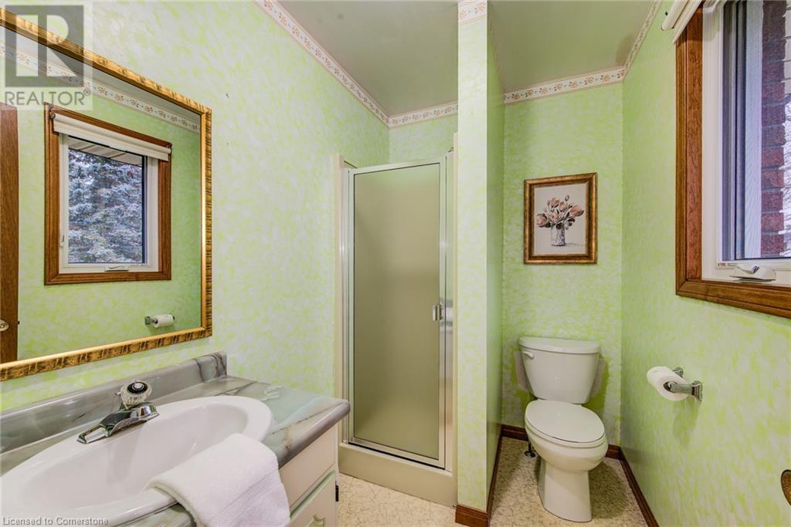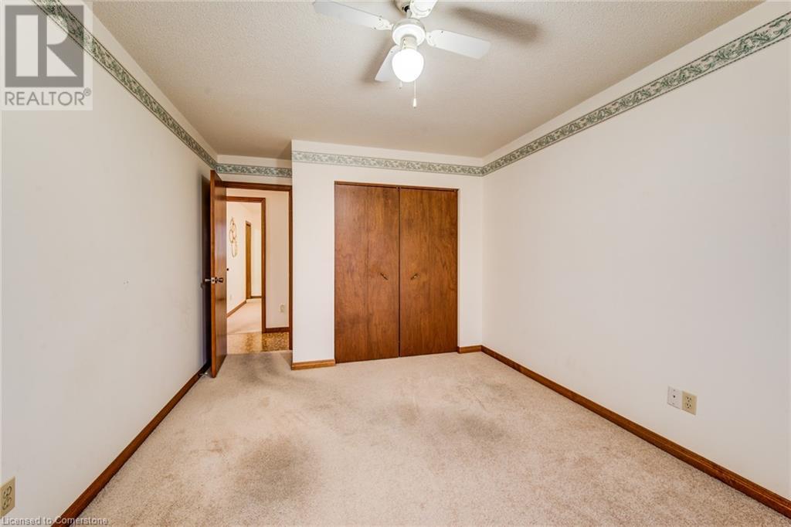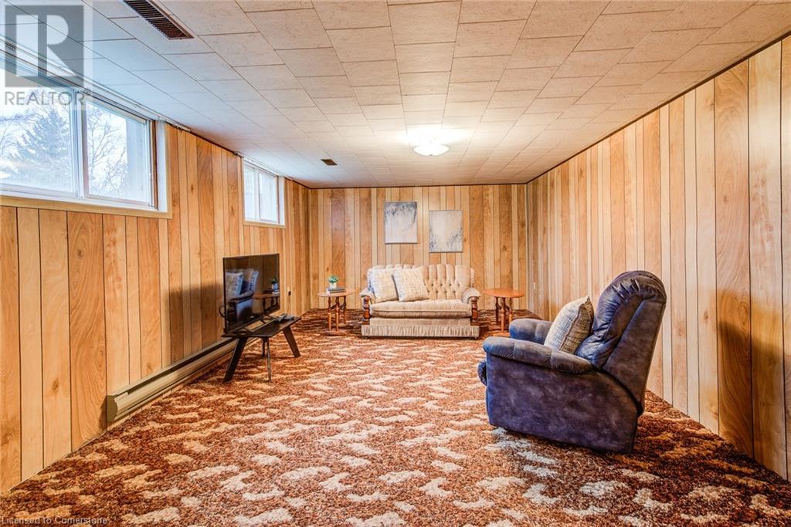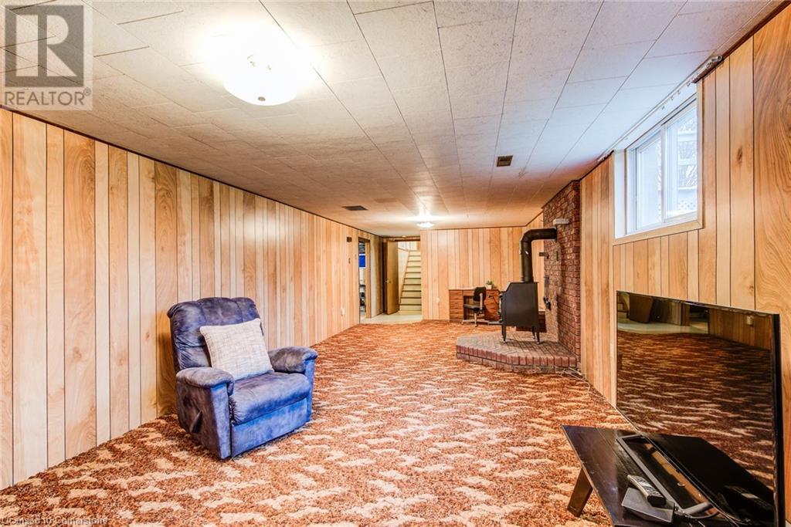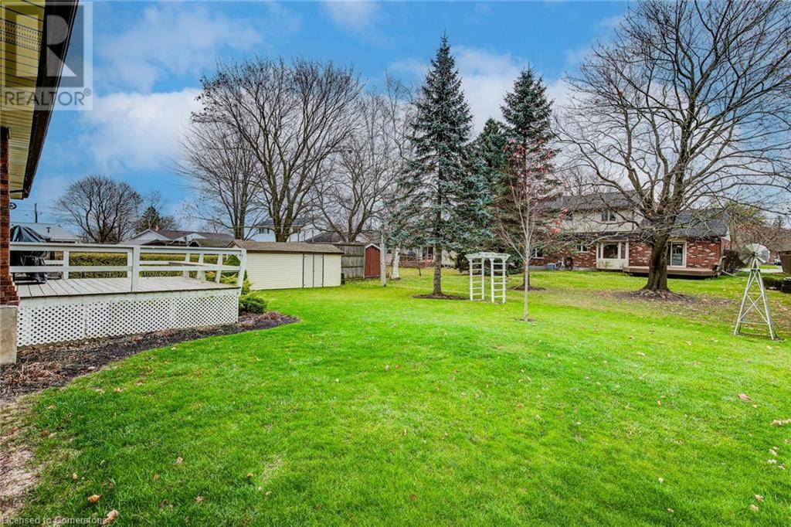9 Baechler Avenue Tavistock, Ontario N0B 2R0
$739,900
Don’t miss an opportunity to view this lovely 3 bedroom, 4 bathroom quality constructed brick bungalow with oversized garage on a spacious mature lot in the town of Tavistock. This home has a thoughtfully designed layout that would suit both empty nesters and families. It has been lovingly cared for by the same family since constructed by a reputable builder, Bender Construction in 1982. There is a large living room at the front of the home. The main level also boasts a huge eat-in kitchen with solid wood cabinetry and room for both a bistro table and chairs as well as a large dining table in the dinette area featuring sliders to the rear deck. There is main floor laundry combined with a 2 pc bath off the rear door...easily accessible when working in the rear yard. Other highlights include the primary bedroom with walk in closet and 3 pc ensuite bath. There is a huge finished rec room in the basement with large bright windows and a wood stove as well as a games area and/or room for hobbyists and/or for additional storage needs. There is also a workshop area and a 2 pc bath and cold cellar. The window have been redone, the roof, furnace and a/c as well as a new generator installed to serve the entire home during power outages. Tavistock is a great community with a small town, rural feel and features parks, community centre, rec centre/arena a school and many other amenities. It is located within an easy commute of KW, and Woodstock and is within minutes of Stratford. (id:51300)
Open House
This property has open houses!
1:00 pm
Ends at:3:00 pm
Property Details
| MLS® Number | 40678640 |
| Property Type | Single Family |
| AmenitiesNearBy | Place Of Worship, Schools, Shopping |
| CommunityFeatures | Quiet Area, Community Centre, School Bus |
| Features | Sump Pump, Automatic Garage Door Opener |
| ParkingSpaceTotal | 5 |
| Structure | Shed, Porch |
Building
| BathroomTotal | 4 |
| BedroomsAboveGround | 3 |
| BedroomsTotal | 3 |
| Appliances | Central Vacuum, Dryer, Refrigerator, Stove, Water Softener, Washer, Window Coverings, Garage Door Opener |
| ArchitecturalStyle | Bungalow |
| BasementDevelopment | Partially Finished |
| BasementType | Full (partially Finished) |
| ConstructedDate | 1982 |
| ConstructionStyleAttachment | Detached |
| CoolingType | Central Air Conditioning |
| ExteriorFinish | Brick |
| FireProtection | Smoke Detectors |
| FoundationType | Poured Concrete |
| HalfBathTotal | 2 |
| HeatingFuel | Natural Gas |
| HeatingType | Forced Air |
| StoriesTotal | 1 |
| SizeInterior | 1590.99 Sqft |
| Type | House |
| UtilityWater | Municipal Water |
Parking
| Attached Garage |
Land
| Acreage | No |
| LandAmenities | Place Of Worship, Schools, Shopping |
| Sewer | Municipal Sewage System |
| SizeDepth | 117 Ft |
| SizeFrontage | 75 Ft |
| SizeIrregular | 0.202 |
| SizeTotal | 0.202 Ac|under 1/2 Acre |
| SizeTotalText | 0.202 Ac|under 1/2 Acre |
| ZoningDescription | R1 |
Rooms
| Level | Type | Length | Width | Dimensions |
|---|---|---|---|---|
| Basement | Utility Room | 7'8'' x 13'7'' | ||
| Basement | Other | 15'0'' x 39'8'' | ||
| Basement | Storage | 3'3'' x 11'9'' | ||
| Basement | Storage | 4'1'' x 20'7'' | ||
| Basement | Recreation Room | 12'4'' x 33'11'' | ||
| Basement | Cold Room | 3'7'' x 18'3'' | ||
| Basement | 2pc Bathroom | 7'8'' x 8'6'' | ||
| Main Level | Primary Bedroom | 13'4'' x 11'11'' | ||
| Main Level | Mud Room | 8'1'' x 6'3'' | ||
| Main Level | Living Room | 14'8'' x 13'5'' | ||
| Main Level | Kitchen | 13'4'' x 14'2'' | ||
| Main Level | Other | 21'2'' x 16'0'' | ||
| Main Level | Dinette | 13'4'' x 11'2'' | ||
| Main Level | Bedroom | 15'9'' x 10'4'' | ||
| Main Level | Bedroom | 15'8'' x 10'5'' | ||
| Main Level | 4pc Bathroom | 7'9'' x 7'5'' | ||
| Main Level | Full Bathroom | 5'2'' x 7'6'' | ||
| Main Level | 2pc Bathroom | 5'4'' x 5'1'' |
https://www.realtor.ca/real-estate/27684135/9-baechler-avenue-tavistock
Alison Willsey
Broker






