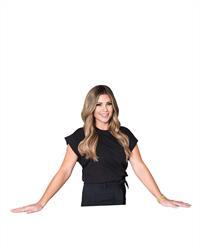9 Beaty Lane Zorra, Ontario N0M 2M0
$874,900
Move-in ready! Spacious 4+1 bedroom, 4.5 bath home in Thamesford with great curb appeal and a stone-and-brick exterior.Open-concept main floor with a private office, cozy family room with gas fireplace, and a chefs kitchen with Quartz counters, pantry, and stainless steel appliances. Main floor laundry/mudroom and powder room. Upstairs features a large primary suite with 4-piece ensuite and walk-in closet, a second bedroom with its own ensuite, and two additional bedrooms sharing a 5-piece bath.The finished lower level offers a rec room, bedroom, full bath, and cold room. Fenced backyard with hot tub, concrete patio, oversized double garage, and concrete driveway. Steps to parks, the community centre, and highway access. (id:51300)
Property Details
| MLS® Number | X12459998 |
| Property Type | Single Family |
| Community Name | Thamesford |
| Equipment Type | Water Heater |
| Parking Space Total | 6 |
| Rental Equipment Type | Water Heater |
Building
| Bathroom Total | 5 |
| Bedrooms Above Ground | 4 |
| Bedrooms Below Ground | 1 |
| Bedrooms Total | 5 |
| Appliances | Dishwasher, Dryer, Stove, Washer, Refrigerator |
| Basement Development | Finished |
| Basement Type | Full (finished) |
| Construction Style Attachment | Detached |
| Cooling Type | Central Air Conditioning |
| Exterior Finish | Brick, Stone |
| Fireplace Present | Yes |
| Foundation Type | Poured Concrete |
| Half Bath Total | 1 |
| Heating Fuel | Natural Gas |
| Heating Type | Forced Air |
| Stories Total | 2 |
| Size Interior | 2,000 - 2,500 Ft2 |
| Type | House |
| Utility Water | Municipal Water |
Parking
| Attached Garage | |
| Garage |
Land
| Acreage | No |
| Sewer | Sanitary Sewer |
| Size Depth | 126 Ft ,3 In |
| Size Frontage | 54 Ft ,1 In |
| Size Irregular | 54.1 X 126.3 Ft |
| Size Total Text | 54.1 X 126.3 Ft |
| Zoning Description | R1-20(h) |
Rooms
| Level | Type | Length | Width | Dimensions |
|---|---|---|---|---|
| Second Level | Bedroom | 4.39 m | 5.55 m | 4.39 m x 5.55 m |
| Second Level | Primary Bedroom | 4.02 m | 5.55 m | 4.02 m x 5.55 m |
| Second Level | Bathroom | 3.23 m | 2.19 m | 3.23 m x 2.19 m |
| Second Level | Bedroom | 3.35 m | 3.72 m | 3.35 m x 3.72 m |
| Second Level | Bathroom | 1.25 m | 3.72 m | 1.25 m x 3.72 m |
| Second Level | Bedroom | 3.35 m | 3.72 m | 3.35 m x 3.72 m |
| Lower Level | Recreational, Games Room | 10.85 m | 4.33 m | 10.85 m x 4.33 m |
| Lower Level | Bathroom | 2.93 m | 1.55 m | 2.93 m x 1.55 m |
| Lower Level | Bedroom | 3.44 m | 3.39 m | 3.44 m x 3.39 m |
| Lower Level | Cold Room | 5.36 m | 3.23 m | 5.36 m x 3.23 m |
| Main Level | Foyer | 2.29 m | 1.86 m | 2.29 m x 1.86 m |
| Main Level | Office | 3.69 m | 3.11 m | 3.69 m x 3.11 m |
| Main Level | Living Room | 4.3 m | 4.48 m | 4.3 m x 4.48 m |
| Main Level | Dining Room | 4.3 m | 3.38 m | 4.3 m x 3.38 m |
| Main Level | Kitchen | 4.3 m | 3.75 m | 4.3 m x 3.75 m |
| Main Level | Laundry Room | 2.16 m | 4.45 m | 2.16 m x 4.45 m |
| Main Level | Bathroom | 1 m | 2.13 m | 1 m x 2.13 m |
https://www.realtor.ca/real-estate/28984247/9-beaty-lane-zorra-thamesford-thamesford

Mark Vieira
Broker
(519) 673-6789
www.mark-vieira.c21.ca/
www.facebook.com/markvieira.realestate/
www.linkedin.com/in/mark-vieira-1b32a2138/

Dagmar Dospial
Broker


