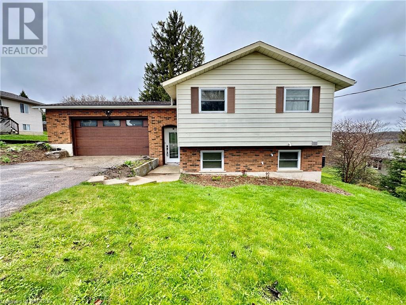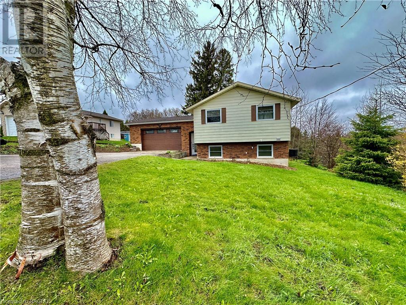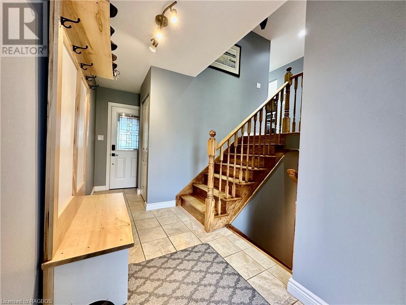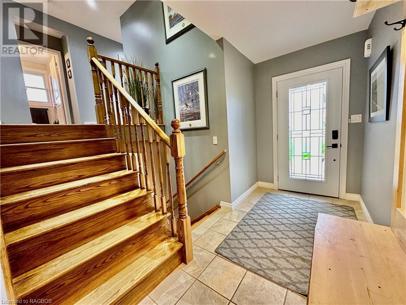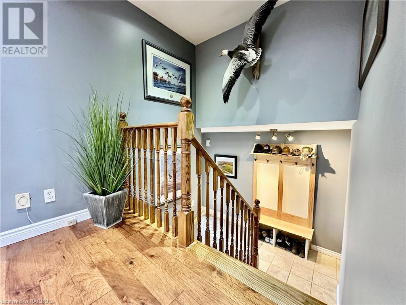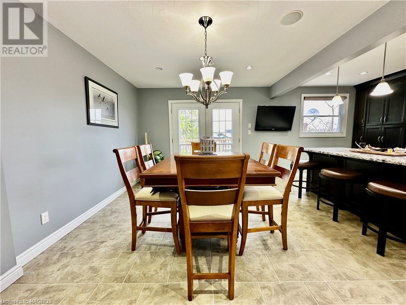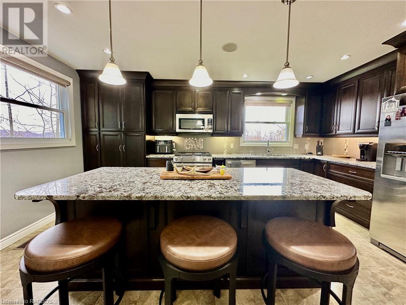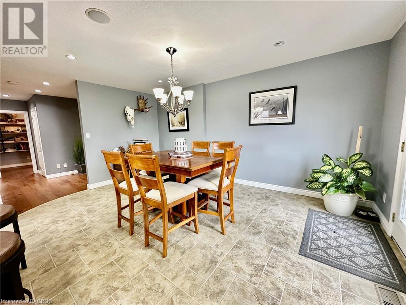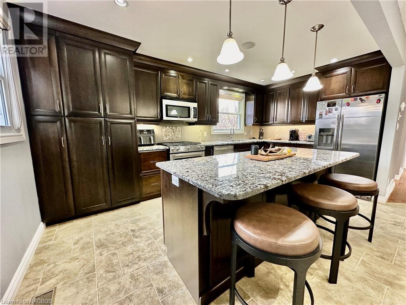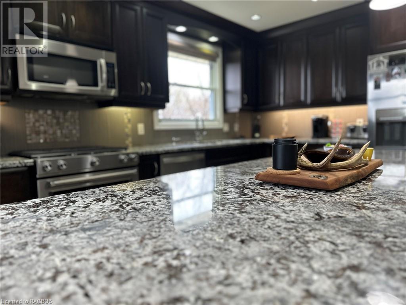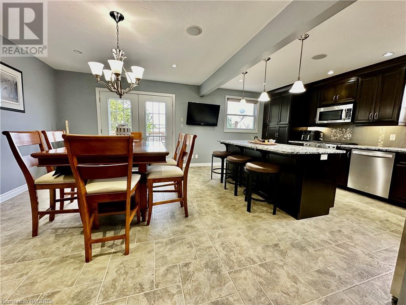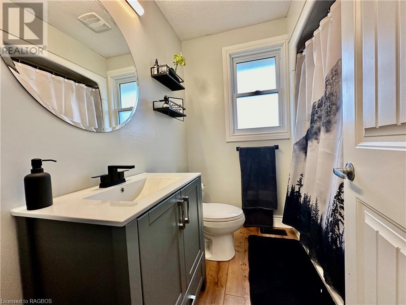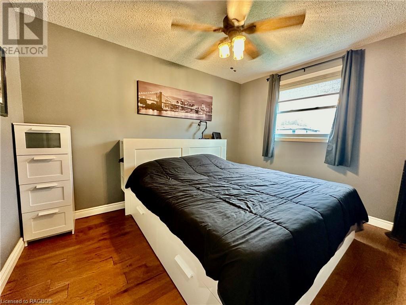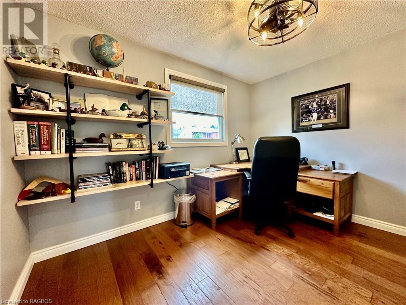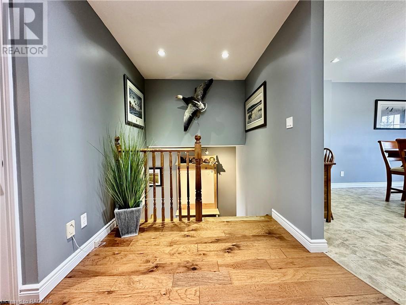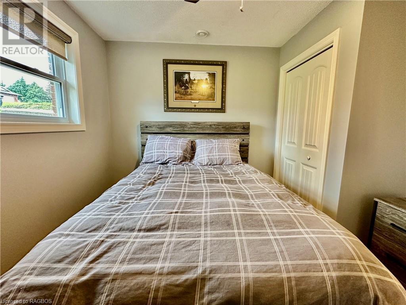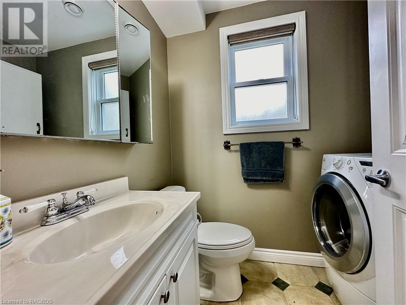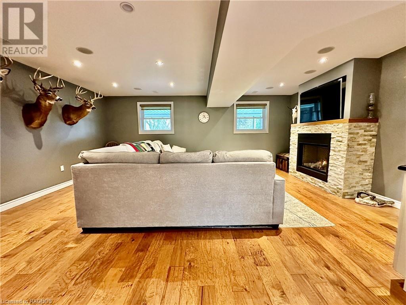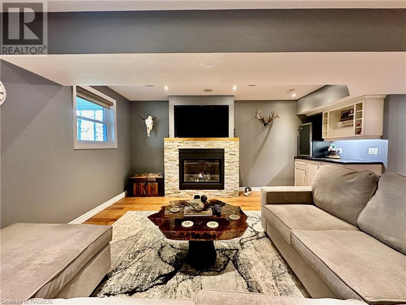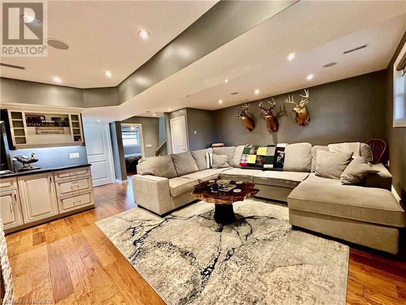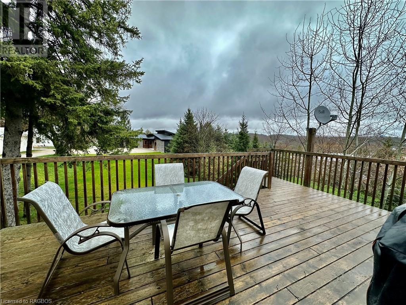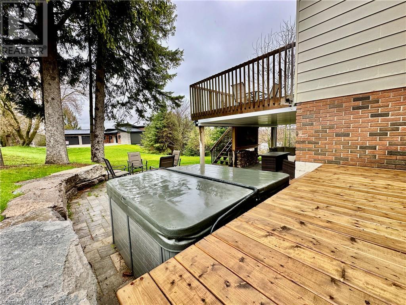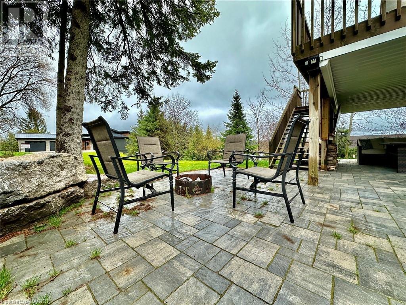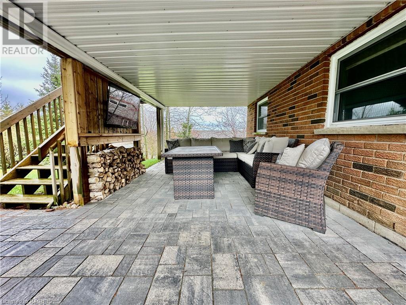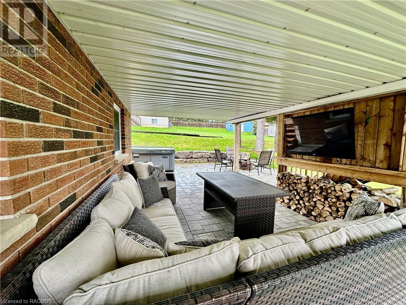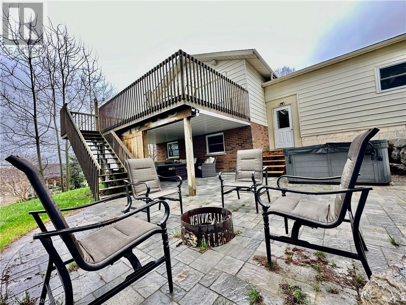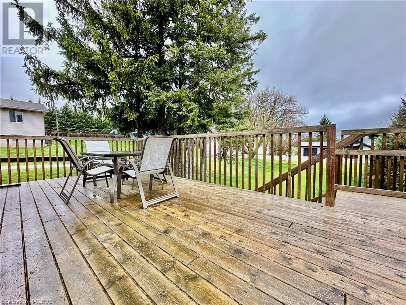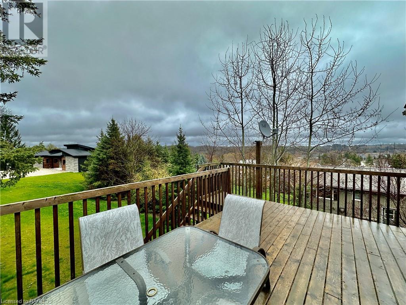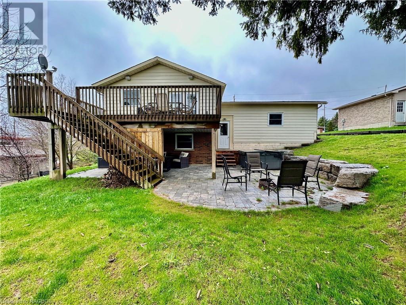9 Charlotte Street Walkerton, Ontario N0G 2V0
$649,900
Welcome to 9 Charlotte Street in the town of Walkerton. This well maintained home offers panoramic views of the town and is a must see. Upon entering the home you’re greeted with a large foyer, open-concept updated kitchen with large island and granite tops, large dining room with patio doors that lead to a large deck. The main floor also has a full updated bathroom and two nice sized bedrooms. Downstairs in the lower level you’ll find a large rec room with a gas fireplace and lots of room for hosting or entertaining. Also, laundry, 2 piece bathroom and a third bedroom. Once out back, you can’t help but appreciate the updated landscaping throughout, with multiple private sitting areas and a large backyard to enjoy. (id:51300)
Property Details
| MLS® Number | 40575575 |
| Property Type | Single Family |
| Amenities Near By | Hospital, Playground, Shopping |
| Communication Type | High Speed Internet |
| Community Features | Quiet Area, School Bus |
| Equipment Type | None |
| Features | Southern Exposure, Paved Driveway |
| Parking Space Total | 6 |
| Rental Equipment Type | None |
| Structure | Shed |
Building
| Bathroom Total | 2 |
| Bedrooms Above Ground | 2 |
| Bedrooms Below Ground | 1 |
| Bedrooms Total | 3 |
| Appliances | Central Vacuum, Dishwasher, Dryer, Refrigerator, Washer, Microwave Built-in, Gas Stove(s), Window Coverings |
| Architectural Style | Raised Bungalow |
| Basement Development | Partially Finished |
| Basement Type | Full (partially Finished) |
| Constructed Date | 1977 |
| Construction Style Attachment | Detached |
| Cooling Type | Central Air Conditioning |
| Exterior Finish | Aluminum Siding |
| Fire Protection | Smoke Detectors |
| Fireplace Present | Yes |
| Fireplace Total | 1 |
| Fixture | Ceiling Fans |
| Half Bath Total | 1 |
| Heating Fuel | Natural Gas |
| Heating Type | Forced Air |
| Stories Total | 1 |
| Size Interior | 1558 |
| Type | House |
| Utility Water | Municipal Water |
Parking
| Attached Garage |
Land
| Access Type | Road Access |
| Acreage | No |
| Land Amenities | Hospital, Playground, Shopping |
| Landscape Features | Landscaped |
| Sewer | Municipal Sewage System |
| Size Depth | 165 Ft |
| Size Frontage | 58 Ft |
| Size Irregular | 0.21 |
| Size Total | 0.21 Ac|under 1/2 Acre |
| Size Total Text | 0.21 Ac|under 1/2 Acre |
| Zoning Description | R1 |
Rooms
| Level | Type | Length | Width | Dimensions |
|---|---|---|---|---|
| Lower Level | 2pc Bathroom | Measurements not available | ||
| Lower Level | Laundry Room | Measurements not available | ||
| Lower Level | Utility Room | 8'0'' x 7'0'' | ||
| Lower Level | Recreation Room | 15'0'' x 20'0'' | ||
| Lower Level | Bedroom | 10'0'' x 10'0'' | ||
| Main Level | 4pc Bathroom | Measurements not available | ||
| Main Level | Bedroom | 9'0'' x 11'0'' | ||
| Main Level | Bedroom | 11'0'' x 10'0'' | ||
| Main Level | Dining Room | 16'0'' x 11'0'' | ||
| Main Level | Kitchen | 16'0'' x 9'0'' | ||
| Main Level | Foyer | 9'0'' x 16'0'' |
Utilities
| Natural Gas | Available |
| Telephone | Available |
https://www.realtor.ca/real-estate/26785280/9-charlotte-street-walkerton

Jeremy Ellis
Salesperson
(647) 849-3180

Neil Kirstine
Salesperson
(647) 849-3180

