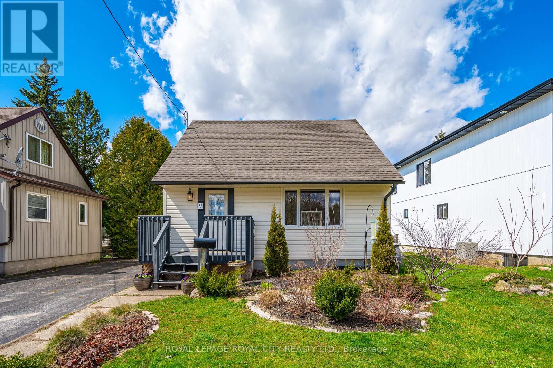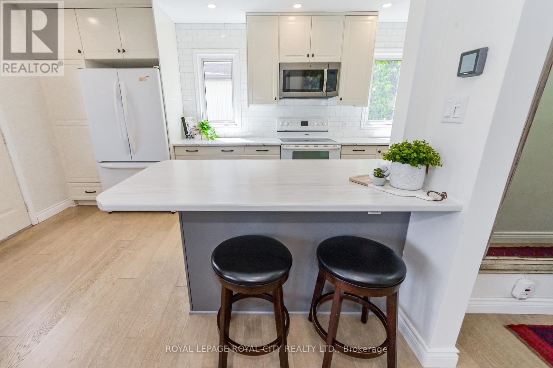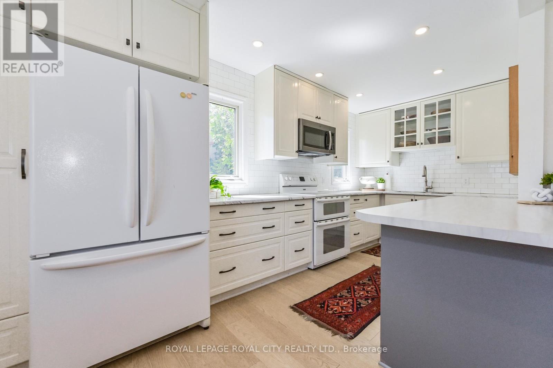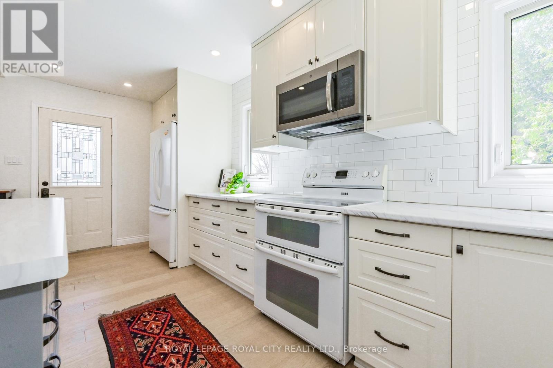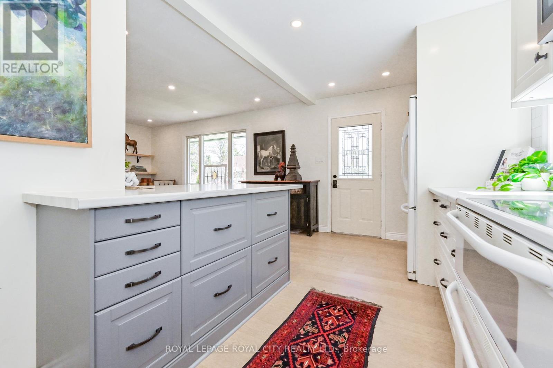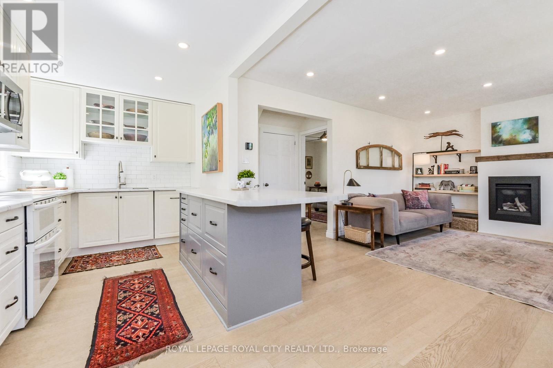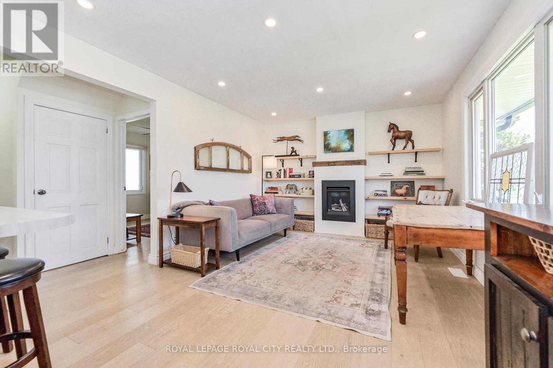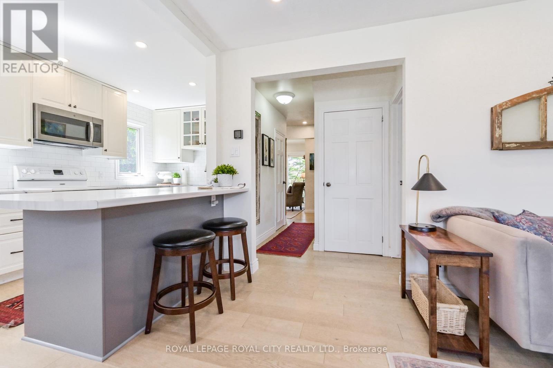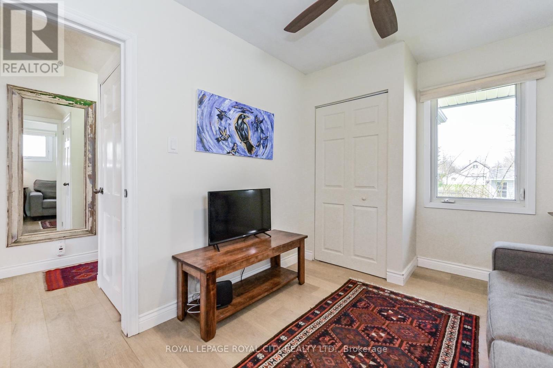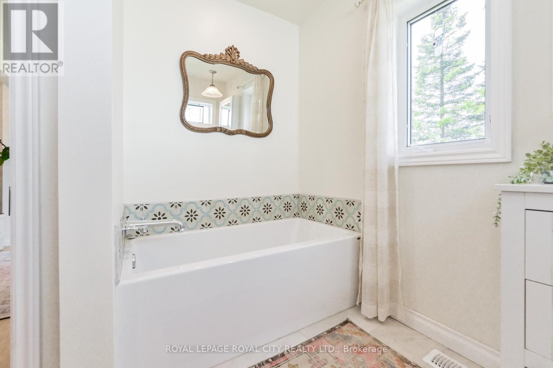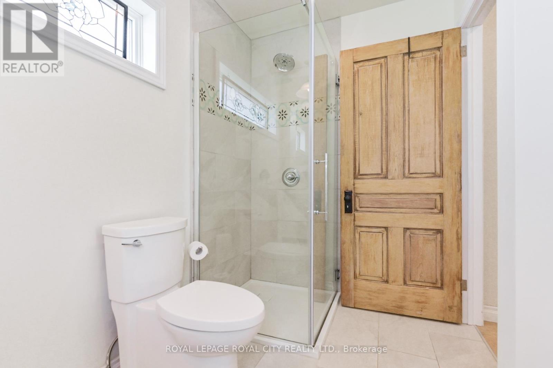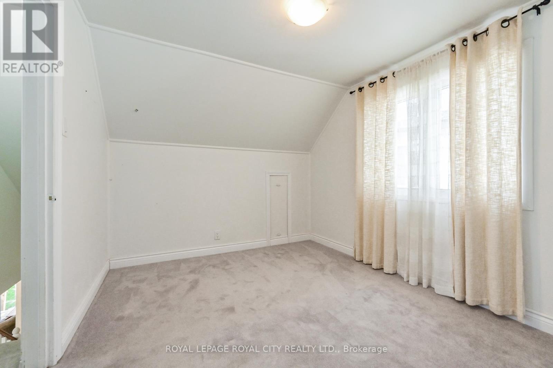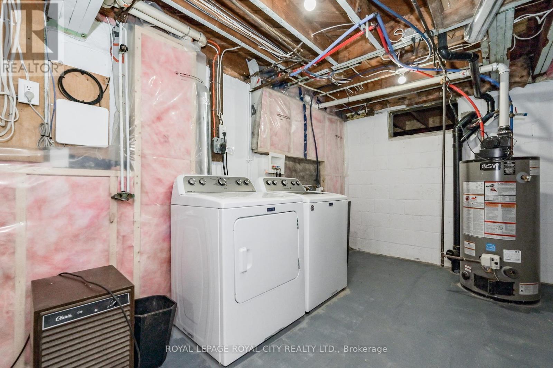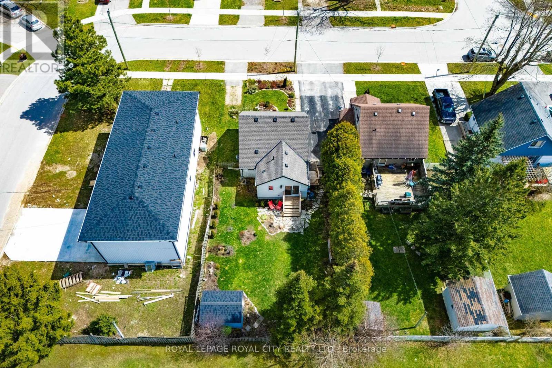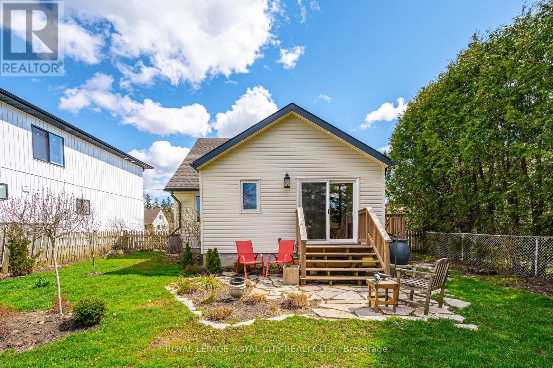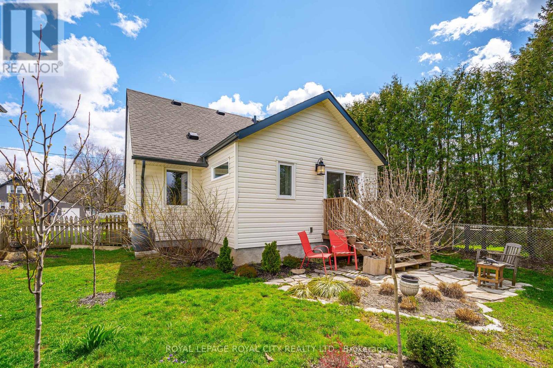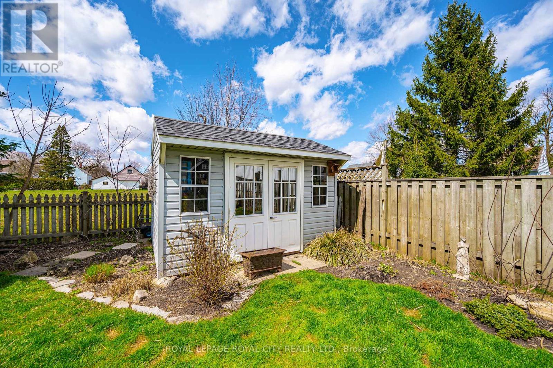9 Churchill Cres E Centre Wellington, Ontario N1M 1A6
$649,900
Welcome to 9 Churchill Crescent, located on a quiet street in the town of Fergus. This detached, move-in-ready home is perfect for first-time buyers or downsizers alike. The main level features an open concept kitchen with a peninsula island overlooking the living room, complete with a large bay window and a natural gas fireplace (2023). The 6.5 inch engineered hardwood flooring runs throughout the entire main level of the home. An addition was completed in 2022, and it is currently being used as a mudroom and sitting room with sliding glass doors to your back patioa multifunctional bonus space to suit your family's needs. Further on the main level is one bedroom and a luxurious 4-piece bathroom with in-floor heating, upstairs you will find two additional bedrooms. The backyard is fully fenced with many beautiful perennials and backs onto Webster Park. Further updates include the roof, siding, and basement insulation (2022), as well as the washer, dryer, and water softener (2020). (id:51300)
Property Details
| MLS® Number | X8238684 |
| Property Type | Single Family |
| Community Name | Fergus |
| Amenities Near By | Hospital, Park, Place Of Worship, Schools |
| Community Features | School Bus |
| Parking Space Total | 4 |
Building
| Bathroom Total | 1 |
| Bedrooms Above Ground | 3 |
| Bedrooms Total | 3 |
| Basement Development | Unfinished |
| Basement Type | Full (unfinished) |
| Construction Style Attachment | Detached |
| Cooling Type | Central Air Conditioning |
| Exterior Finish | Vinyl Siding |
| Fireplace Present | Yes |
| Heating Fuel | Natural Gas |
| Heating Type | Forced Air |
| Stories Total | 2 |
| Type | House |
Land
| Acreage | No |
| Land Amenities | Hospital, Park, Place Of Worship, Schools |
| Size Irregular | 46.9 X 114.57 Ft |
| Size Total Text | 46.9 X 114.57 Ft |
Rooms
| Level | Type | Length | Width | Dimensions |
|---|---|---|---|---|
| Second Level | Bedroom 2 | 3.39 m | 3.05 m | 3.39 m x 3.05 m |
| Second Level | Bedroom | 2.86 m | 3.72 m | 2.86 m x 3.72 m |
| Main Level | Bathroom | 2.59 m | 2.78 m | 2.59 m x 2.78 m |
| Main Level | Bedroom 3 | 2.88 m | 3.6 m | 2.88 m x 3.6 m |
| Main Level | Den | 3.4 m | 2.76 m | 3.4 m x 2.76 m |
| Main Level | Kitchen | 5.47 m | 2.36 m | 5.47 m x 2.36 m |
| Main Level | Living Room | 5.01 m | 3.58 m | 5.01 m x 3.58 m |
https://www.realtor.ca/real-estate/26758072/9-churchill-cres-e-centre-wellington-fergus
Chloe Trapp
Broker
https://www.chloetrapp.ca/
https://www.facebook.com/chloetrapprealty/

