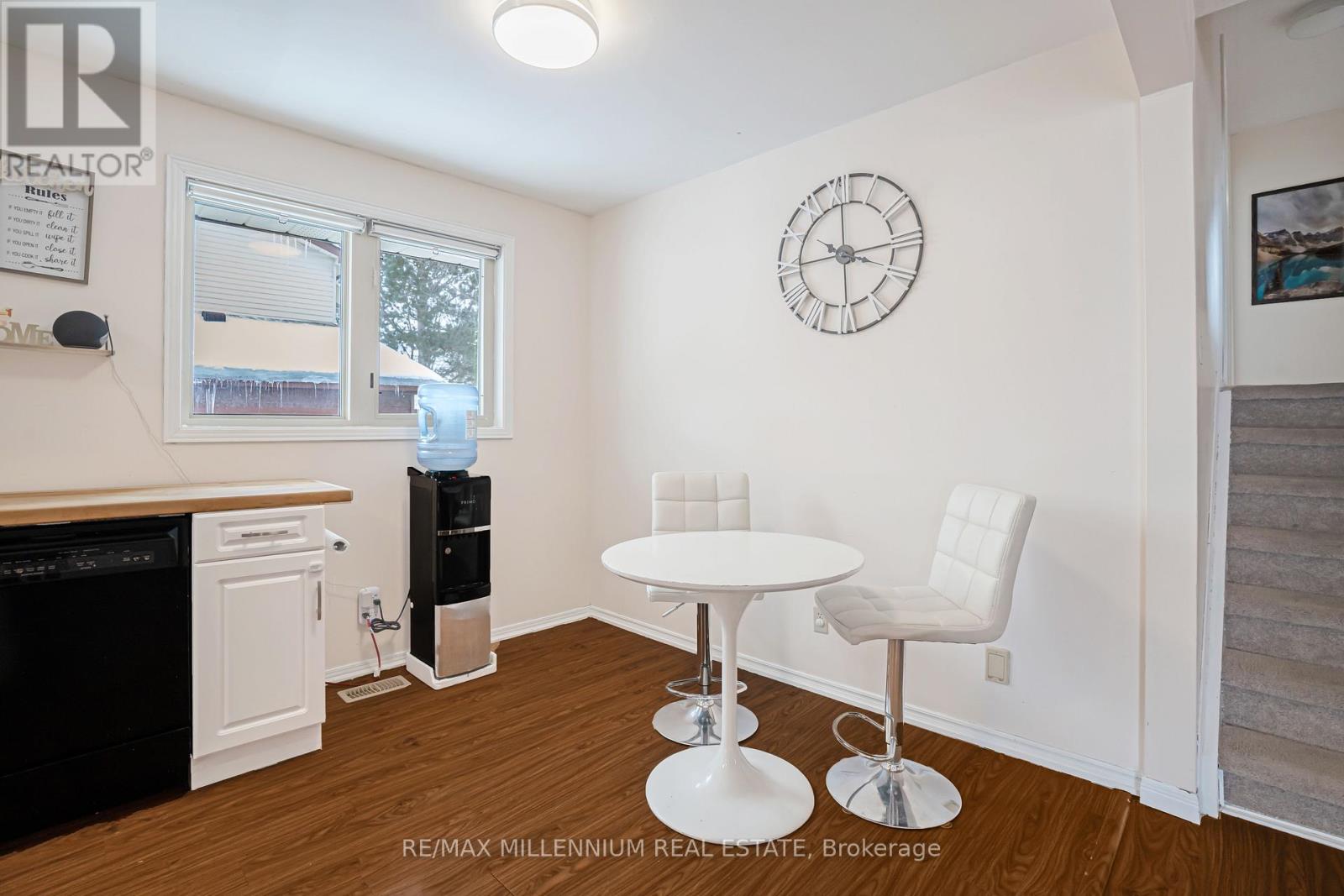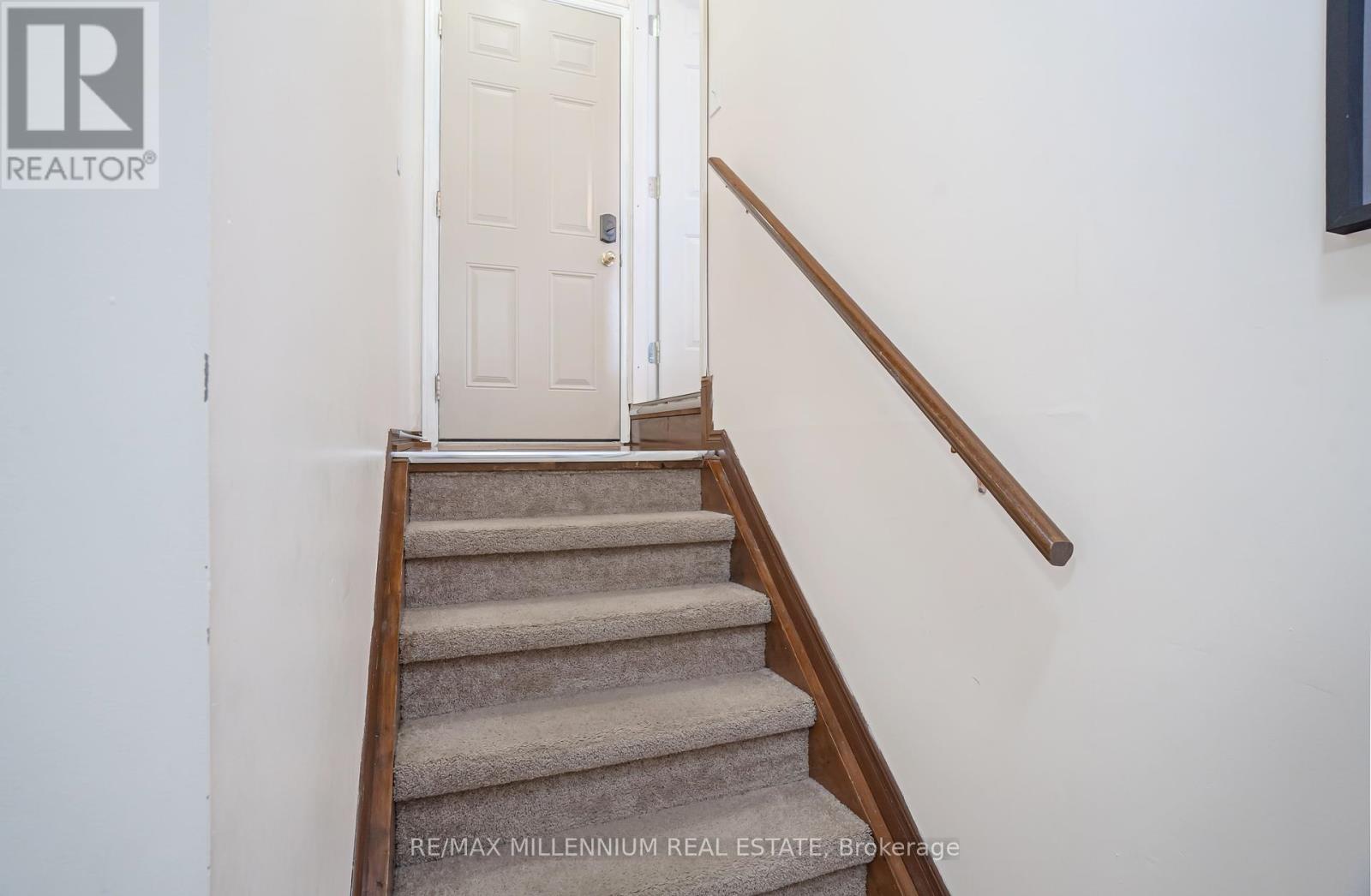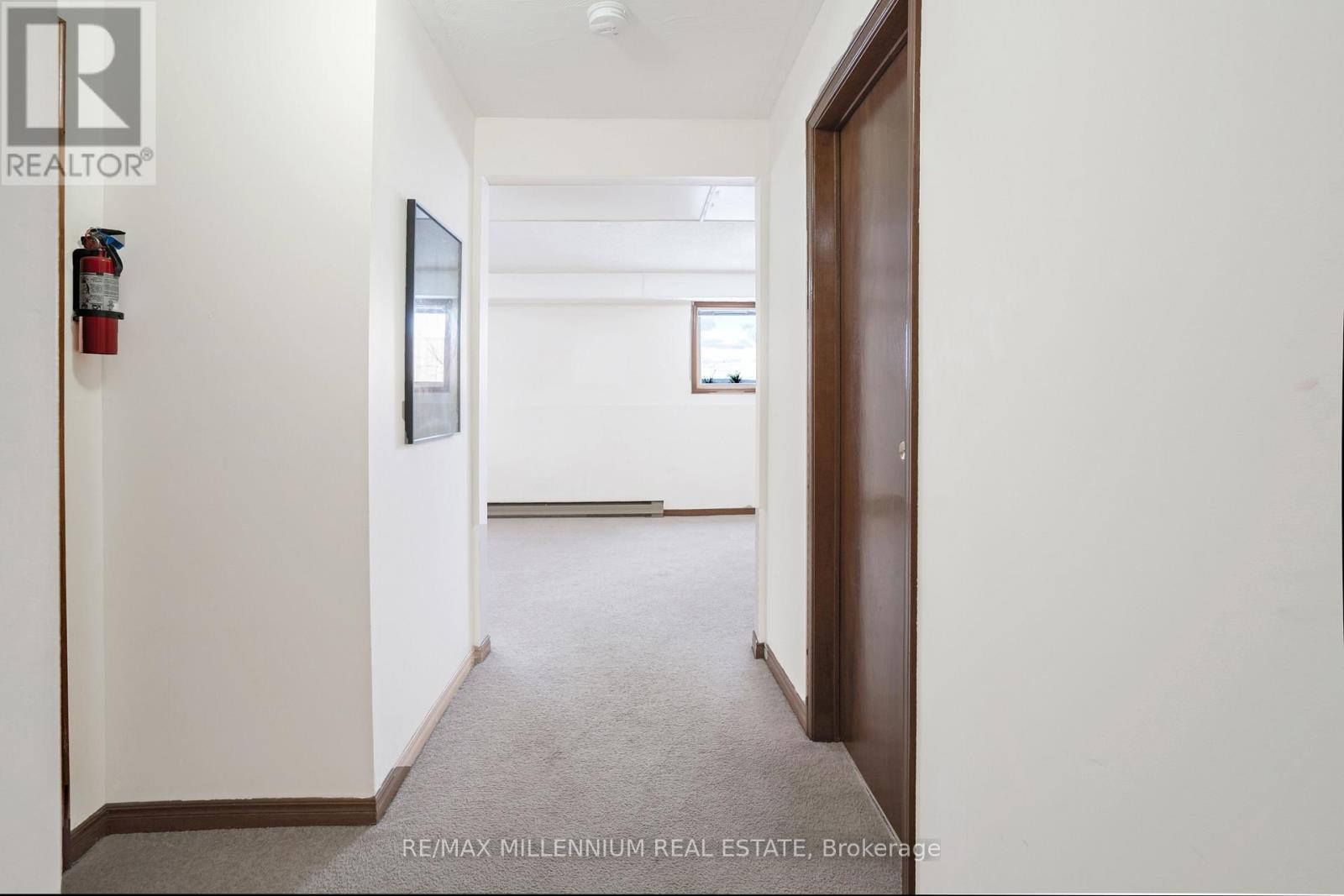4 Bedroom 2 Bathroom 1,500 - 2,000 ft2
Central Air Conditioning Forced Air
$2,800 Monthly
Don't miss the chance to see this 3 + 1 bedroom, 2 full bath, 4 level back split located in a terrific Stratford neighbourhood. Spacious main floor includes kitchen, dining room, and oversized living room. The upper level has 3 spacious bedrooms and a 4 piece cheater bath. Separate entrance lower level (can be used as a licensed accessory suite) has laundry, 3 piece bath, and a studio living space with plenty of light. Tonnes of extra storage in the 22 x 21 utility room and full width coldroom. Large garage w/ auto garage door with electric car charger. spacious and private backyard and situated on a quiet, mature street. Located within walking distance to area parks, schools & the Hospital. Quick access to Hwy 7. Furnace (2015) and a/c (2018), roof (2017). Welcome Home! (id:51300)
Property Details
| MLS® Number | X11965816 |
| Property Type | Single Family |
| Community Name | Stratford |
| Amenities Near By | Hospital, Place Of Worship, Schools |
| Community Features | Community Centre |
| Parking Space Total | 4 |
Building
| Bathroom Total | 2 |
| Bedrooms Above Ground | 3 |
| Bedrooms Below Ground | 1 |
| Bedrooms Total | 4 |
| Appliances | Dishwasher, Dryer, Garage Door Opener, Refrigerator, Stove, Washer, Window Coverings |
| Basement Development | Finished |
| Basement Features | Separate Entrance |
| Basement Type | N/a (finished) |
| Construction Style Attachment | Detached |
| Construction Style Split Level | Backsplit |
| Cooling Type | Central Air Conditioning |
| Exterior Finish | Brick |
| Heating Fuel | Natural Gas |
| Heating Type | Forced Air |
| Size Interior | 1,500 - 2,000 Ft2 |
| Type | House |
| Utility Water | Municipal Water |
Parking
Land
| Acreage | No |
| Land Amenities | Hospital, Place Of Worship, Schools |
| Sewer | Sanitary Sewer |
| Size Depth | 110 Ft ,3 In |
| Size Frontage | 52 Ft ,1 In |
| Size Irregular | 52.1 X 110.3 Ft |
| Size Total Text | 52.1 X 110.3 Ft |
https://www.realtor.ca/real-estate/27899060/9-demille-street-stratford-stratford





































