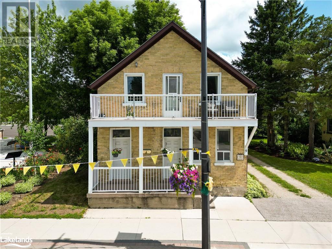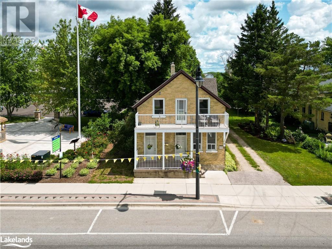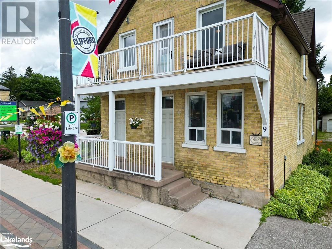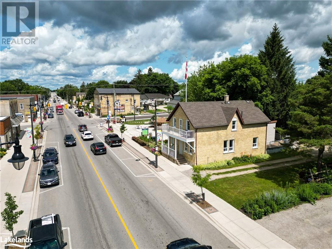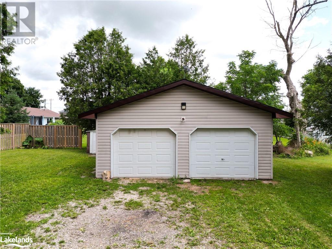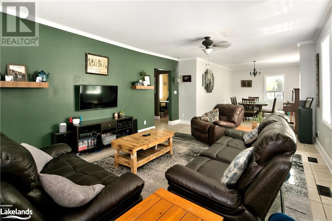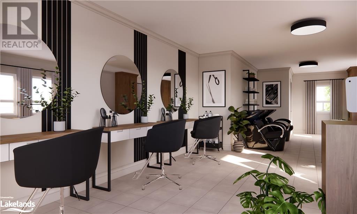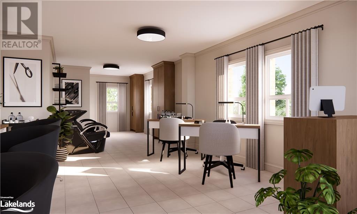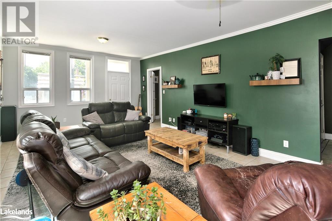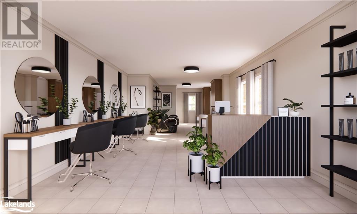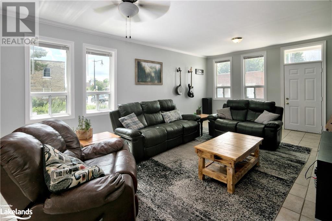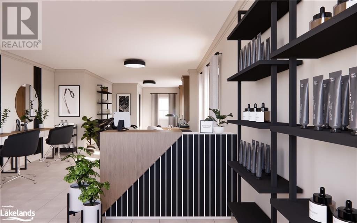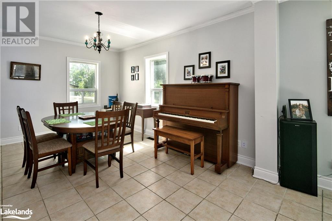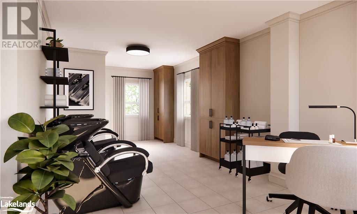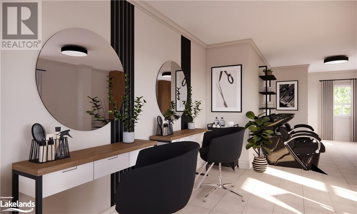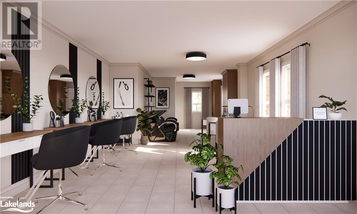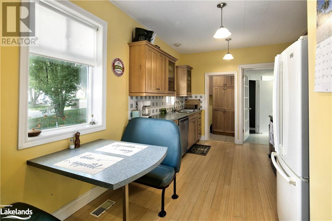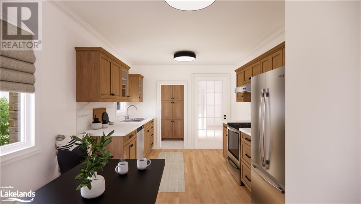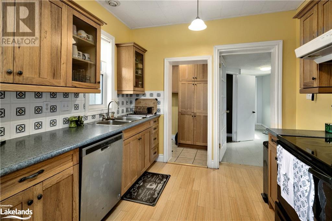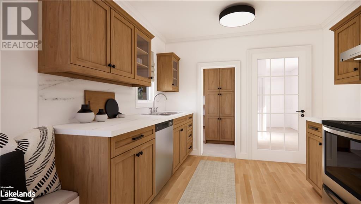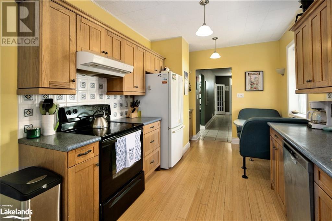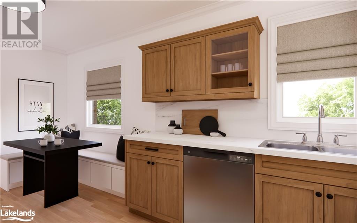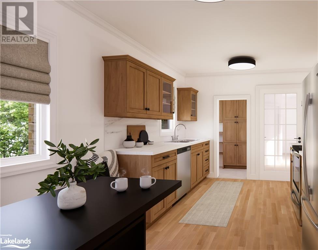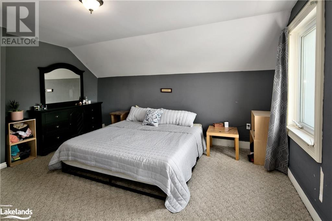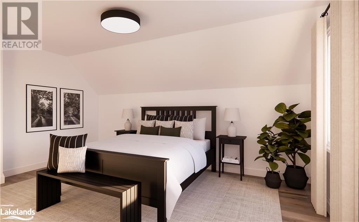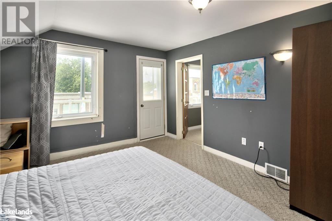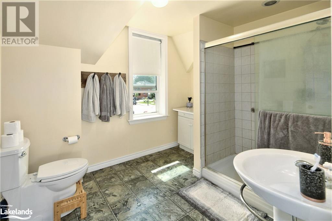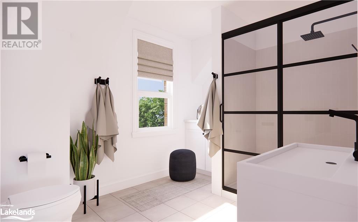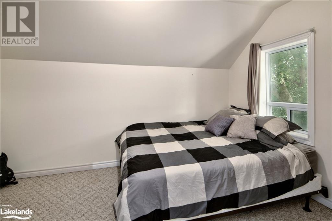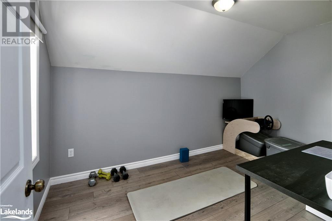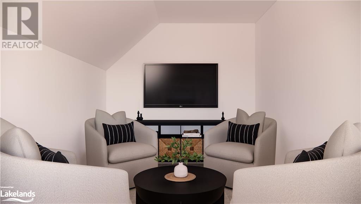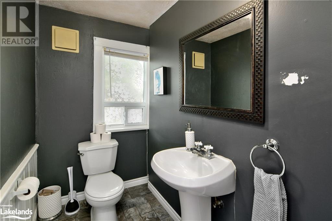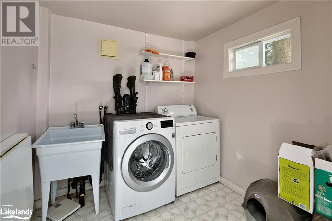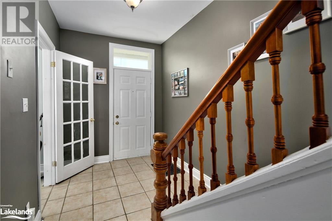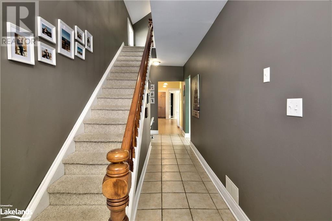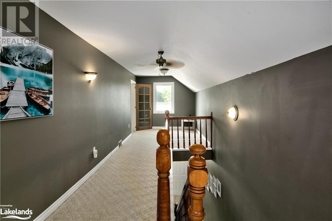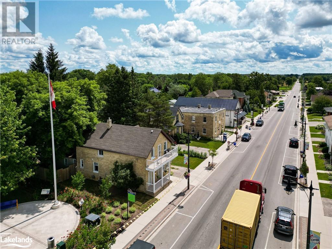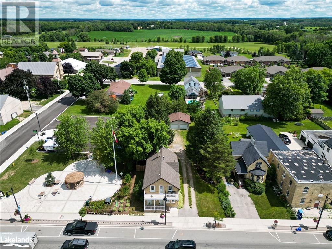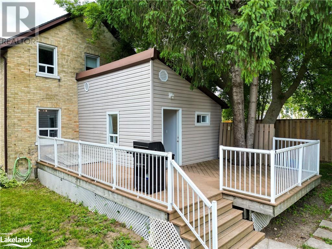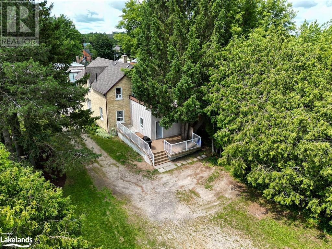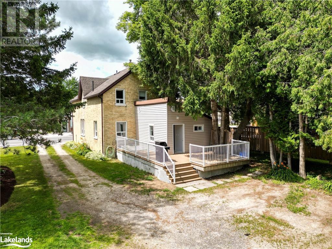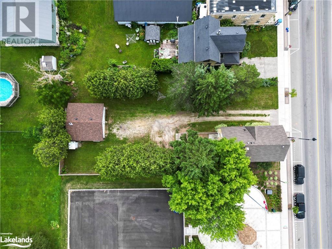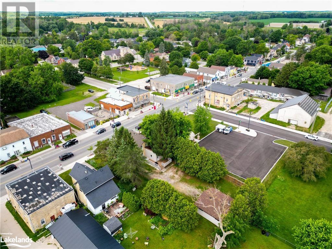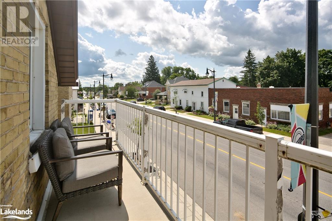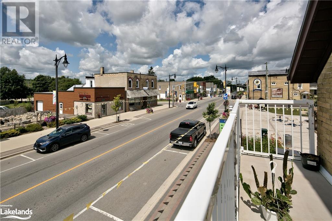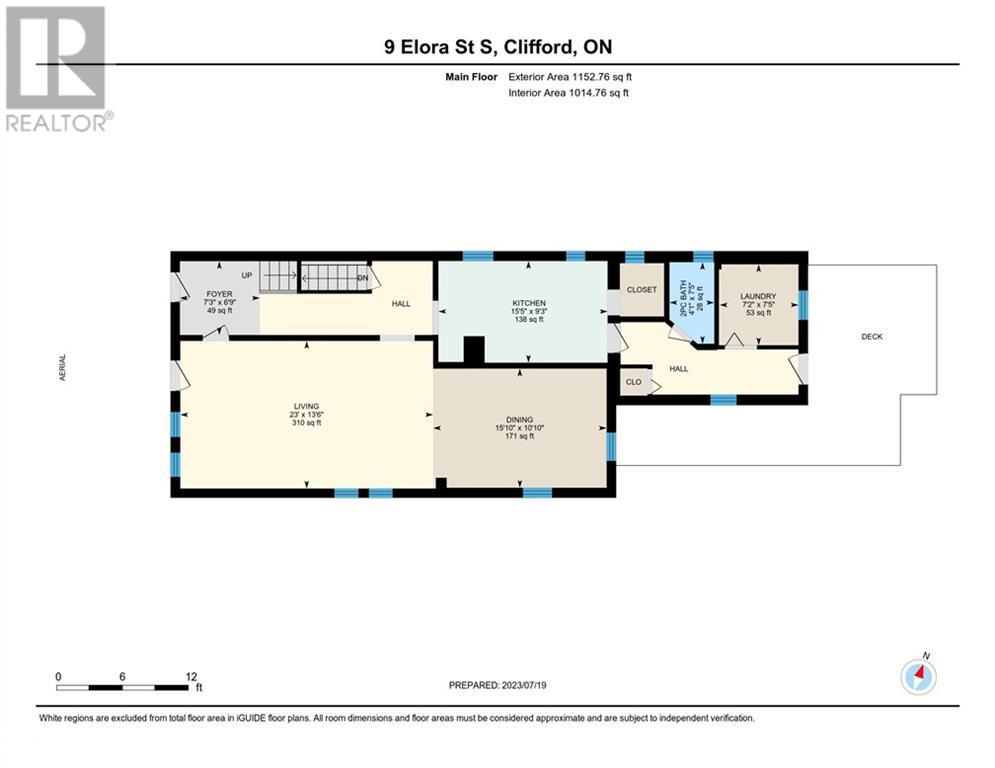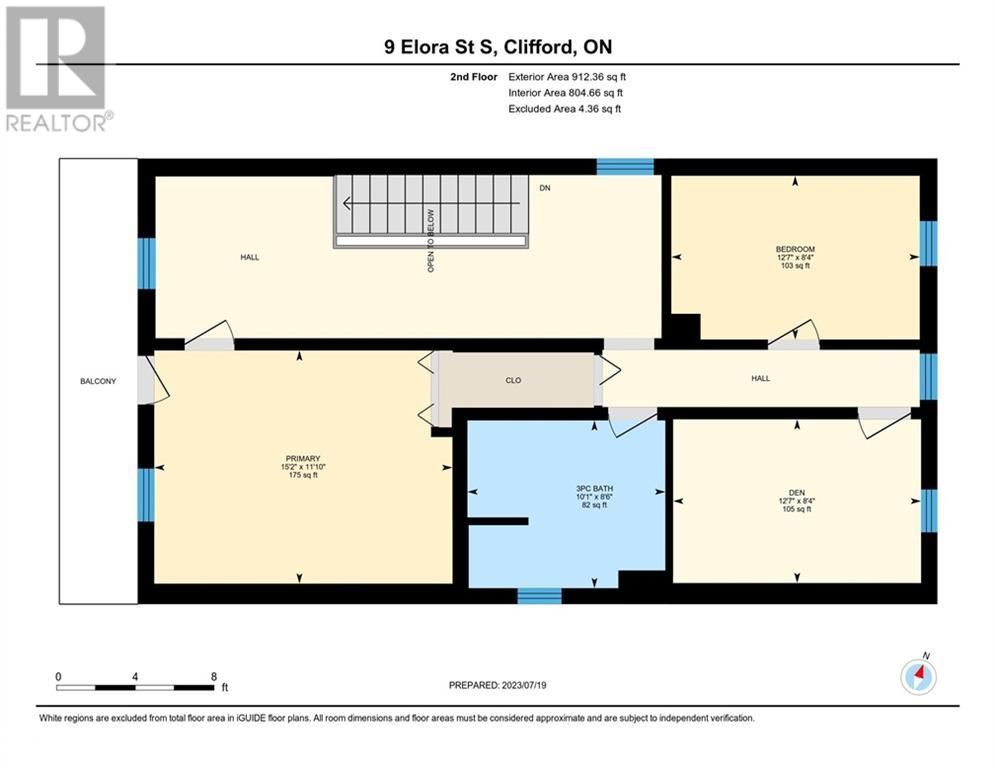3 Bedroom 2 Bathroom 2065
2 Level Central Air Conditioning Forced Air
$499,900
Timeless Century Yellow Brick Charmer in the heart of Clifford offering a ton of commercial use options, the ability to continue the residential use or convert it into residential/commercial split by opening a home business! Commercial uses include; salon, bakery, hotel, art gallery, retail store, restaurant, medical clinic, office. Located in a quaint downtown setting and walking distance to many local shops and businesses and just an hour outside of Owen Sound, Waterloo, Orangeville and Kincardine, this well-built century build is central to all that the area has to offer. All major items have been recently updated including; new furnace (2013), central air (2016), updated electrical, insulation in attic and basement (2016), roof (2012). This home comes complete with a heated double car garage with poured concrete floor, great for the handyman or as an extension of your business space. See rendering photos for examples of how the space could be converted to commercial salon use or converted to an an AirBnB rental space. The options are endless! (id:51300)
Property Details
| MLS® Number | 40573766 |
| Property Type | Single Family |
| Amenities Near By | Park, Place Of Worship |
| Community Features | Community Centre |
| Equipment Type | None |
| Features | Sump Pump, Automatic Garage Door Opener |
| Parking Space Total | 12 |
| Rental Equipment Type | None |
| Structure | Shed |
Building
| Bathroom Total | 2 |
| Bedrooms Above Ground | 3 |
| Bedrooms Total | 3 |
| Appliances | Dishwasher, Dryer, Stove, Washer, Window Coverings, Garage Door Opener |
| Architectural Style | 2 Level |
| Basement Development | Unfinished |
| Basement Type | Partial (unfinished) |
| Constructed Date | 1872 |
| Construction Style Attachment | Detached |
| Cooling Type | Central Air Conditioning |
| Exterior Finish | Brick, Vinyl Siding |
| Foundation Type | Stone |
| Half Bath Total | 1 |
| Heating Fuel | Natural Gas |
| Heating Type | Forced Air |
| Stories Total | 2 |
| Size Interior | 2065 |
| Type | House |
| Utility Water | Municipal Water |
Parking
Land
| Access Type | Highway Nearby |
| Acreage | No |
| Land Amenities | Park, Place Of Worship |
| Sewer | Municipal Sewage System |
| Size Depth | 165 Ft |
| Size Frontage | 67 Ft |
| Size Total Text | Under 1/2 Acre |
| Zoning Description | C1 |
Rooms
| Level | Type | Length | Width | Dimensions |
|---|
| Second Level | 3pc Bathroom | | | 8'3'' x 10'1'' |
| Second Level | Bedroom | | | 8'4'' x 12'7'' |
| Second Level | Bedroom | | | 8'4'' x 12'7'' |
| Second Level | Primary Bedroom | | | 11'10'' x 15'2'' |
| Main Level | Foyer | | | 6'9'' x 7'3'' |
| Main Level | Laundry Room | | | 7'5'' x 7'2'' |
| Main Level | 2pc Bathroom | | | 7'5'' x 1'11'' |
| Main Level | Kitchen | | | 9'3'' x 15'5'' |
| Main Level | Dining Room | | | 10'10'' x 15'10'' |
| Main Level | Living Room | | | 13'6'' x 23'0'' |
https://www.realtor.ca/real-estate/26767980/9-elora-street-s-clifford


