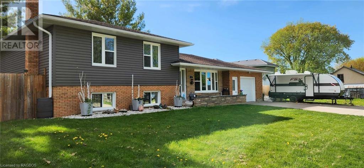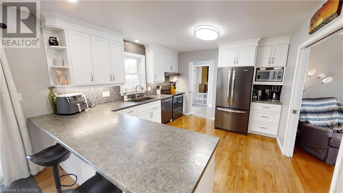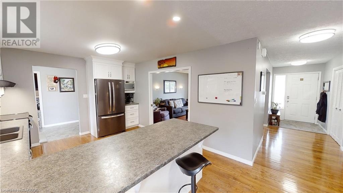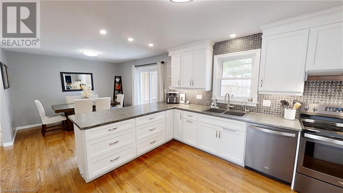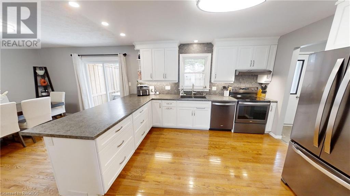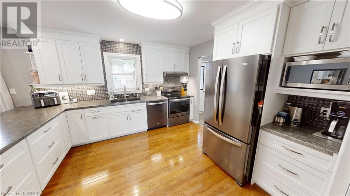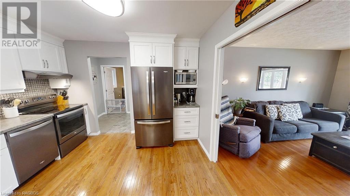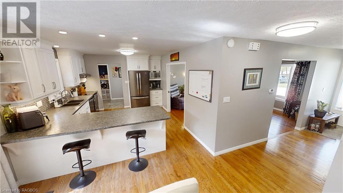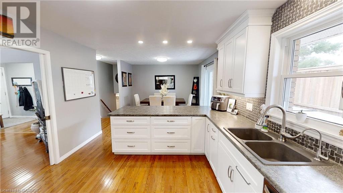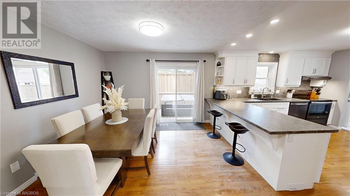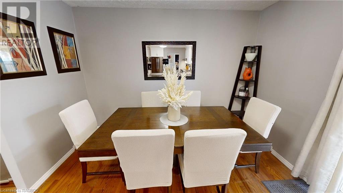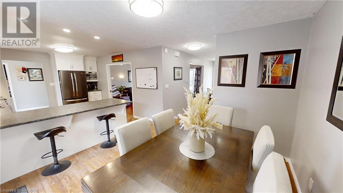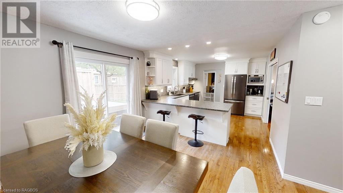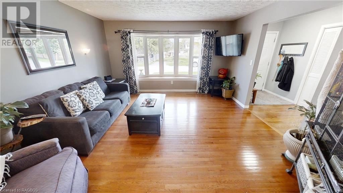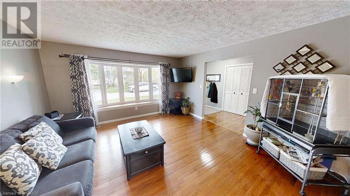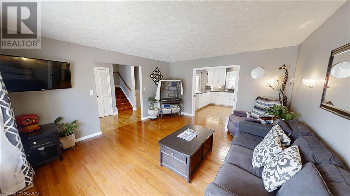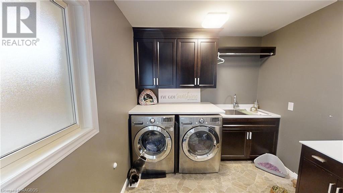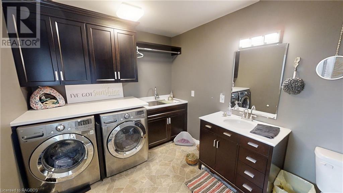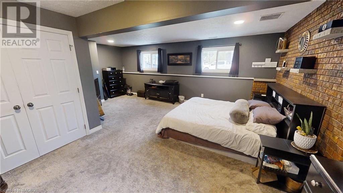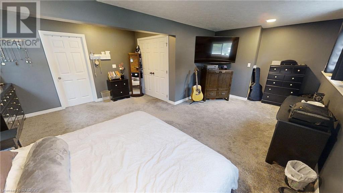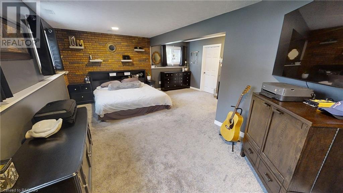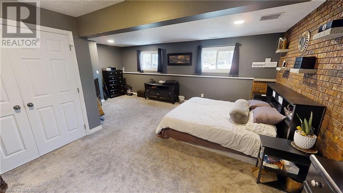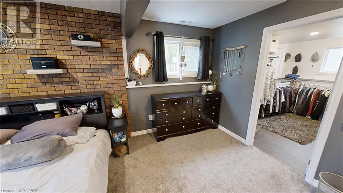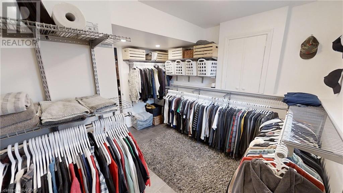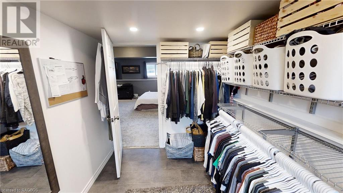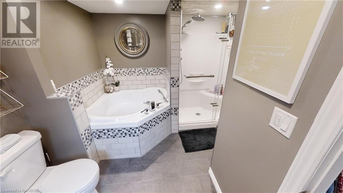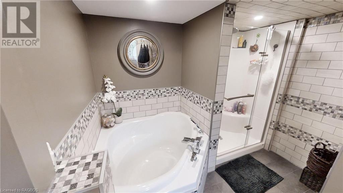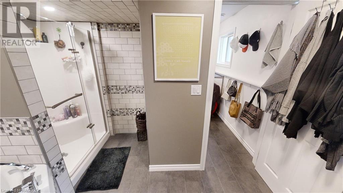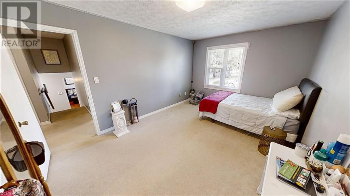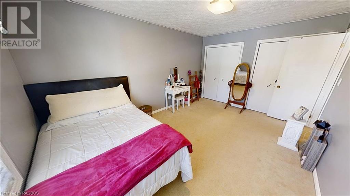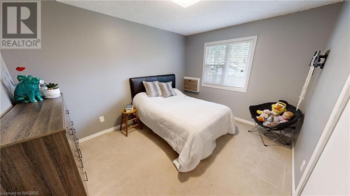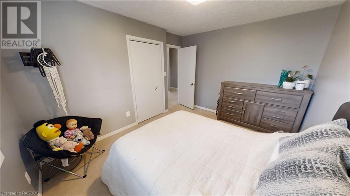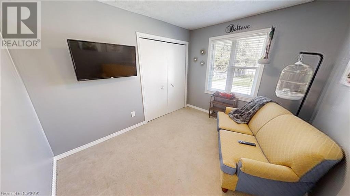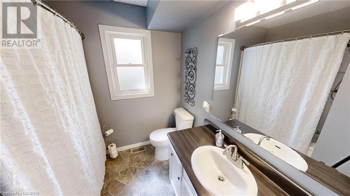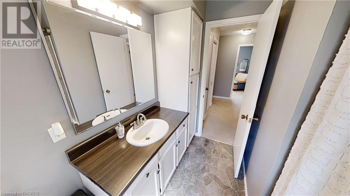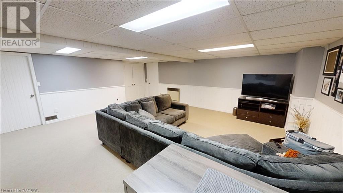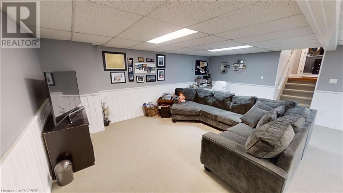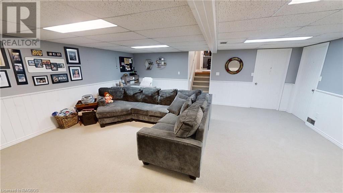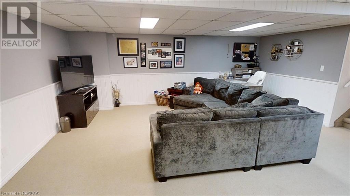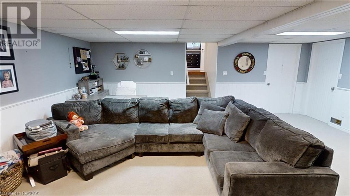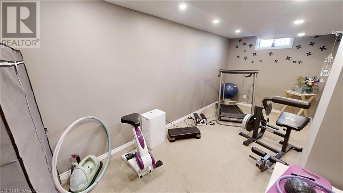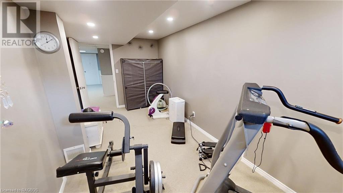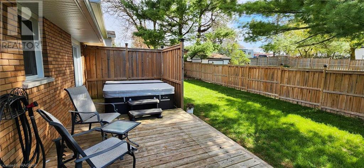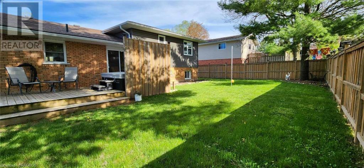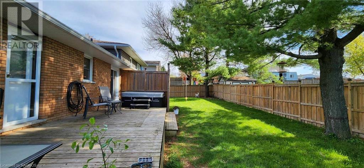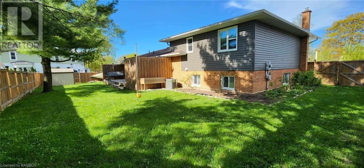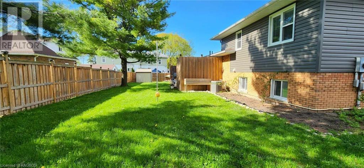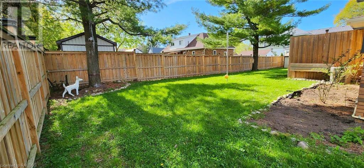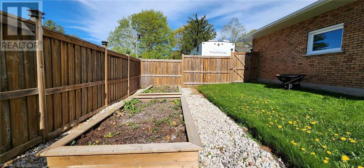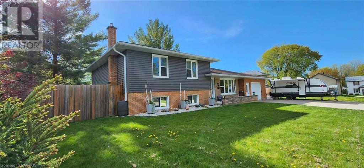9 Miller Street Walkerton, Ontario N0G 2V0
$639,900
Welcome to your dream home! This stunning property boasts elegance and comfort, with hardwood floors throughout the main level, offering both durability and timeless charm. With four spacious bedrooms, there's ample room for your family and guests. The highlight of this home is the luxurious master bedroom, complete with a walkthrough closet leading to a gorgeous ensuite. Indulge in relaxation with a separate shower and a lavish soaker tub, creating your own private oasis. Outside, enjoy privacy and security with a fully fenced yard, perfect for children and pets to play freely. Imagine unwinding after a long day in your own personal retreat, as this home comes with a one-year-old hot tub, ready to soothe your cares away. Updates abound, with windows replaced in 2017 ensuring energy efficiency and a modern aesthetic. The kitchen, updated in 2018, offers both functionality and style, making meal prep a pleasure. Located in a great neighborhood, this home provides tranquility in a quiet area while remaining conveniently close to schools and shopping. Don't miss this opportunity to own your slice of paradise – schedule a viewing today and envision yourself living in this exceptional home! (id:51300)
Property Details
| MLS® Number | 40584532 |
| Property Type | Single Family |
| Community Features | Quiet Area |
| Features | Crushed Stone Driveway |
| Parking Space Total | 6 |
Building
| Bathroom Total | 3 |
| Bedrooms Above Ground | 3 |
| Bedrooms Below Ground | 1 |
| Bedrooms Total | 4 |
| Appliances | Dishwasher, Dryer, Refrigerator, Stove, Washer |
| Basement Development | Finished |
| Basement Type | Full (finished) |
| Constructed Date | 1984 |
| Construction Style Attachment | Detached |
| Cooling Type | Central Air Conditioning |
| Exterior Finish | Brick, Vinyl Siding |
| Fixture | Ceiling Fans |
| Half Bath Total | 1 |
| Heating Fuel | Natural Gas |
| Heating Type | Forced Air |
| Size Interior | 4203 |
| Type | House |
| Utility Water | Municipal Water |
Parking
| Attached Garage |
Land
| Acreage | No |
| Landscape Features | Landscaped |
| Sewer | Municipal Sewage System |
| Size Depth | 83 Ft |
| Size Frontage | 100 Ft |
| Size Total Text | Under 1/2 Acre |
| Zoning Description | R1 |
Rooms
| Level | Type | Length | Width | Dimensions |
|---|---|---|---|---|
| Second Level | Bedroom | 11'2'' x 9'4'' | ||
| Second Level | Bedroom | 12'5'' x 10'8'' | ||
| Second Level | Bedroom | 15'1'' x 10'8'' | ||
| Second Level | 4pc Bathroom | Measurements not available | ||
| Basement | Utility Room | 17'4'' x 6'3'' | ||
| Basement | Exercise Room | 18'3'' x 8'3'' | ||
| Basement | Family Room | 20'6'' x 18'10'' | ||
| Lower Level | Full Bathroom | Measurements not available | ||
| Lower Level | Primary Bedroom | 21'4'' x 17'6'' | ||
| Main Level | 2pc Bathroom | Measurements not available | ||
| Main Level | Living Room | 14'1'' x 15'4'' | ||
| Main Level | Kitchen/dining Room | 23'3'' x 11'4'' |
https://www.realtor.ca/real-estate/26861919/9-miller-street-walkerton

Ambrose Garvey
Broker of Record
(519) 506-6700
www.facebook.com/Ambrose-Garvey-Peak-Edge-Realty-Ltd-Brokerage-310545859144431/

