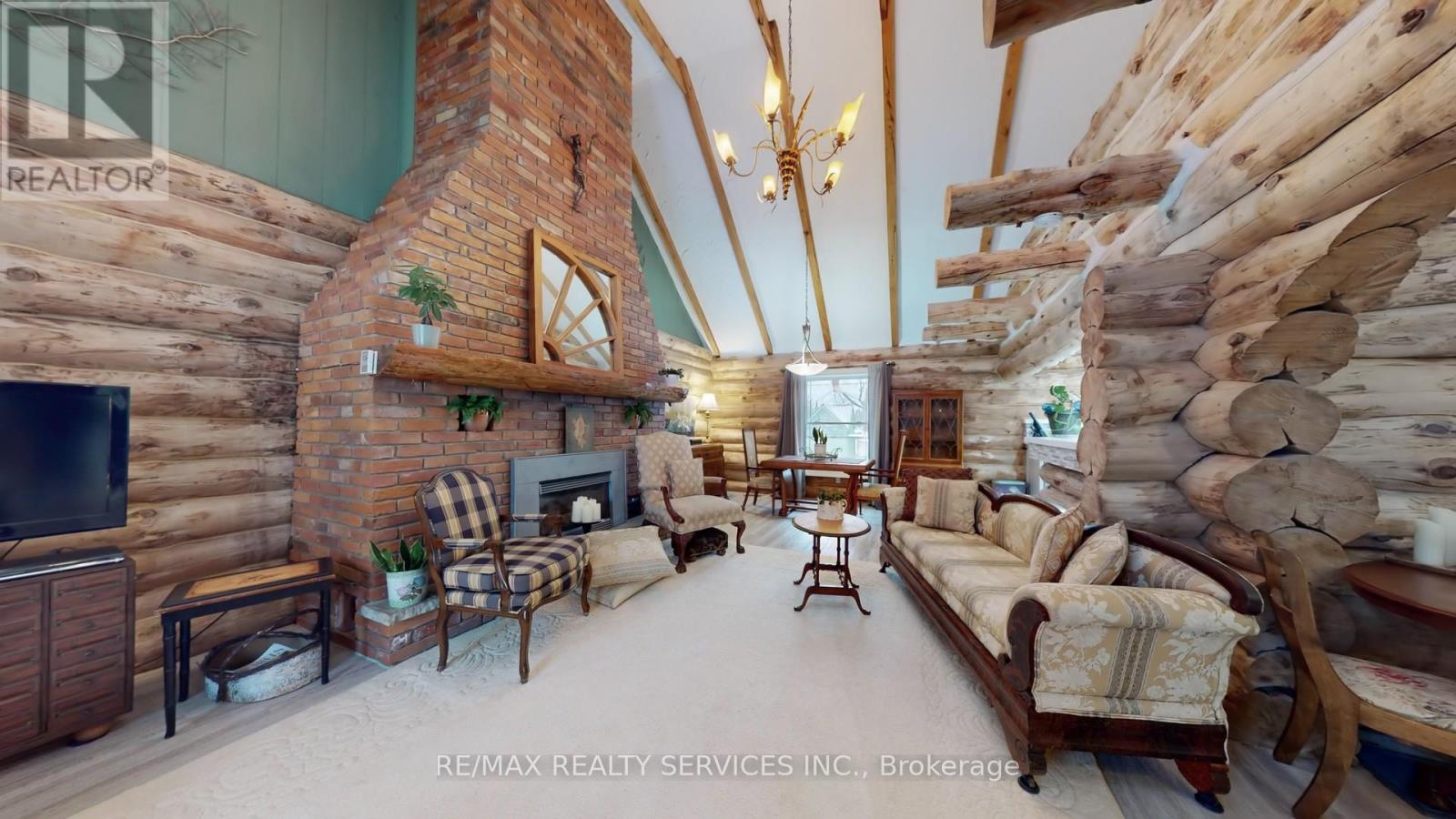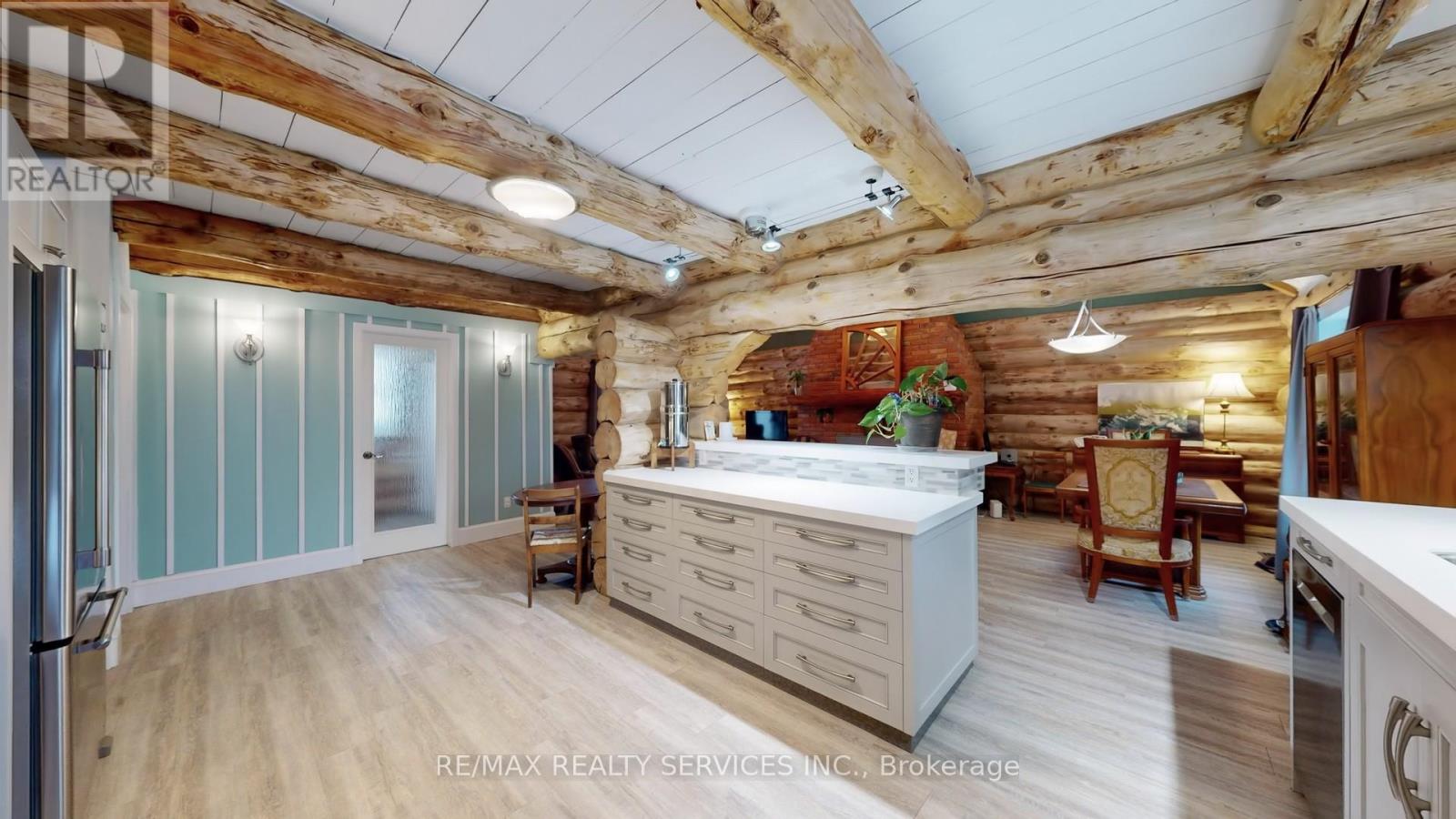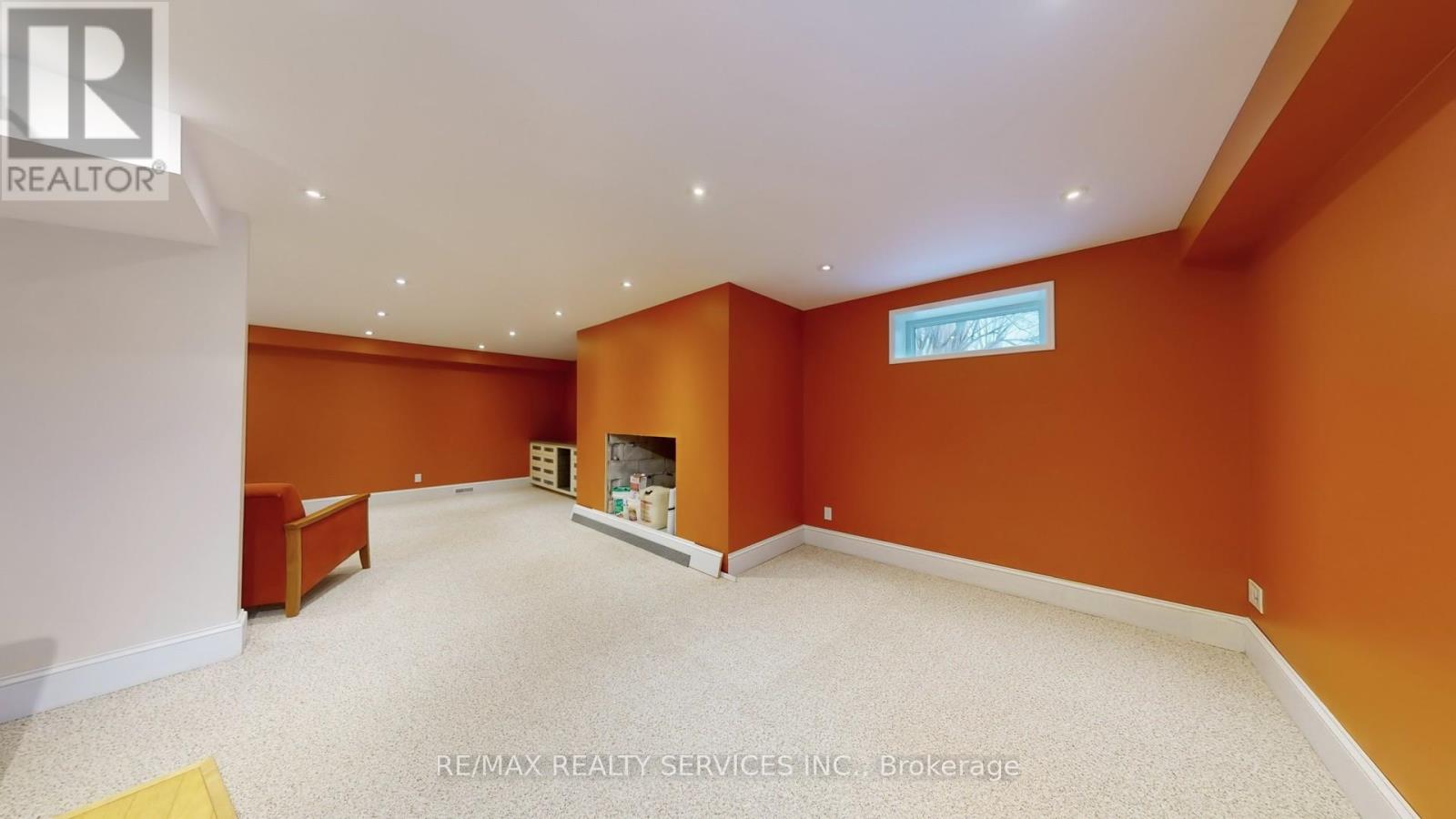3 Bedroom 2 Bathroom 1,100 - 1,500 ft2
Central Air Conditioning Forced Air Landscaped
$1,045,000
Modern log home situated on 66" lot on quiet street in the quaint village of Hillsburgh approximately 1 hr n/w of Toronto. Features large open concept great room with adjoining bright up to date kitchen with lots of counter space & custom cabinets plus main floor 4 pc bath. Second level loft/bedroom overlooks great room. Professionally finished lower level apartment. large above grade windows, bright open concept living room, dining room, kitchen & Spacious bedroom & 4 pcs bath. Main Floor & loft has luxury vinyl plank flooring, lower level berber carpet. Professional built cabinets through out. On Demand hot water 2020, water softner 2021, rebuilt insulted roof 2020. 10'x10' storage garden shed & play house. Walk to shopping. (id:51300)
Open House
This property has open houses!
Starts at:1:00 pm
Ends at:4:00 pm
Property Details
| MLS® Number | X12060439 |
| Property Type | Single Family |
| Community Name | Rural Erin |
| Amenities Near By | Schools |
| Community Features | School Bus |
| Features | Level Lot, Conservation/green Belt, Lane, Carpet Free, In-law Suite |
| Parking Space Total | 6 |
| Structure | Patio(s), Shed |
| View Type | View |
Building
| Bathroom Total | 2 |
| Bedrooms Above Ground | 3 |
| Bedrooms Total | 3 |
| Age | 16 To 30 Years |
| Appliances | Water Heater - Tankless, Water Heater, Water Softener |
| Basement Features | Apartment In Basement |
| Basement Type | Full |
| Construction Status | Insulation Upgraded |
| Construction Style Attachment | Detached |
| Cooling Type | Central Air Conditioning |
| Exterior Finish | Log |
| Fire Protection | Alarm System, Security System, Smoke Detectors |
| Flooring Type | Wood |
| Foundation Type | Concrete |
| Heating Fuel | Natural Gas |
| Heating Type | Forced Air |
| Stories Total | 2 |
| Size Interior | 1,100 - 1,500 Ft2 |
| Type | House |
Parking
Land
| Acreage | No |
| Fence Type | Fenced Yard |
| Land Amenities | Schools |
| Landscape Features | Landscaped |
| Sewer | Septic System |
| Size Depth | 173 Ft ,6 In |
| Size Frontage | 66 Ft ,1 In |
| Size Irregular | 66.1 X 173.5 Ft |
| Size Total Text | 66.1 X 173.5 Ft |
Rooms
| Level | Type | Length | Width | Dimensions |
|---|
| Second Level | Bedroom 2 | 6.98 m | 6.8 m | 6.98 m x 6.8 m |
| Lower Level | Living Room | 7.9 m | 4.6 m | 7.9 m x 4.6 m |
| Lower Level | Dining Room | 3.85 m | 3.3 m | 3.85 m x 3.3 m |
| Lower Level | Kitchen | 7.9 m | 4.6 m | 7.9 m x 4.6 m |
| Lower Level | Laundry Room | 3.3 m | 2.6 m | 3.3 m x 2.6 m |
| Lower Level | Bedroom 3 | 3.8 m | 3.54 m | 3.8 m x 3.54 m |
| Ground Level | Kitchen | 6.25 m | 4.05 m | 6.25 m x 4.05 m |
| Ground Level | Great Room | 8.3 m | 4.6 m | 8.3 m x 4.6 m |
| Ground Level | Primary Bedroom | 4.16 m | 3.08 m | 4.16 m x 3.08 m |
Utilities
https://www.realtor.ca/real-estate/28117072/9-orangeville-street-erin-rural-erin





















































