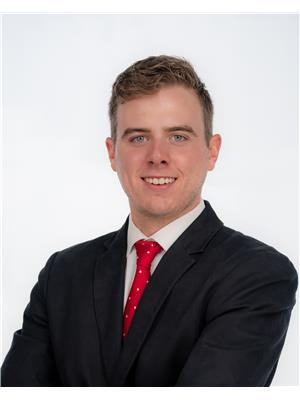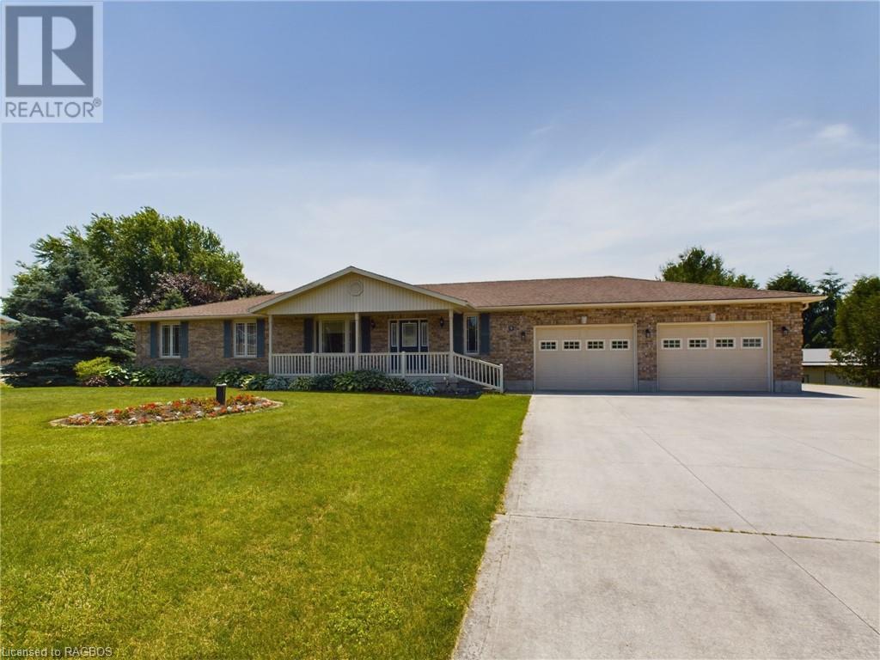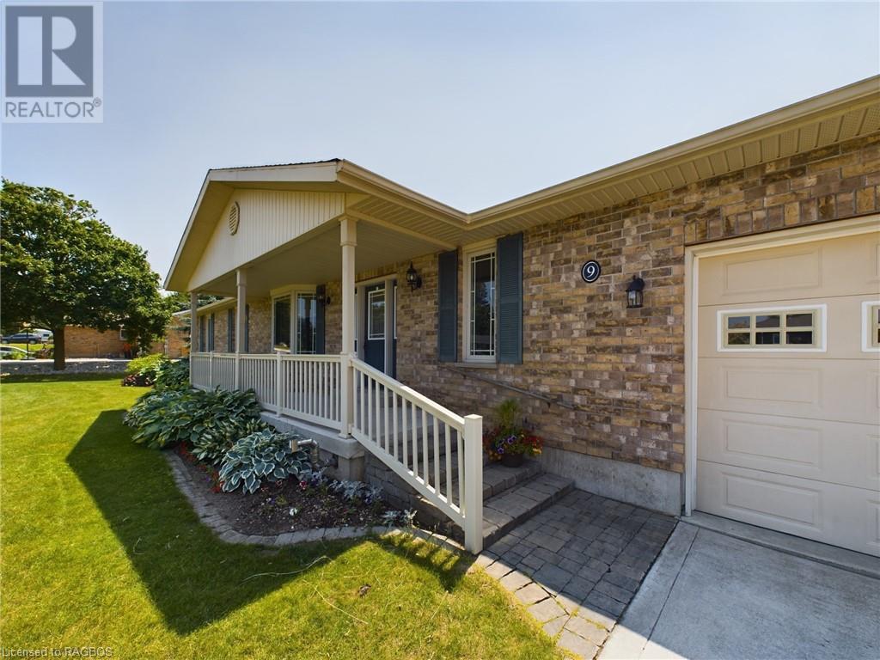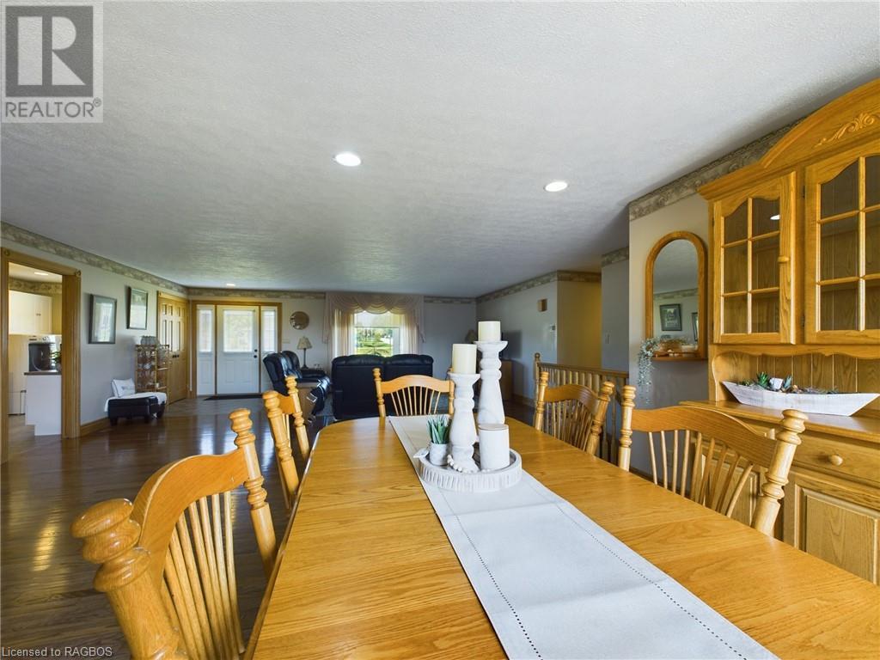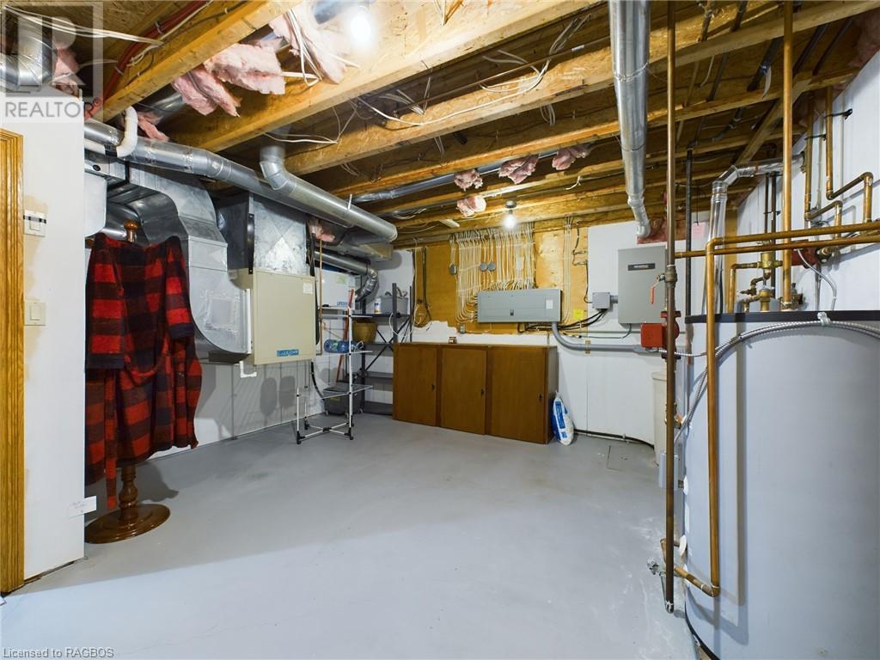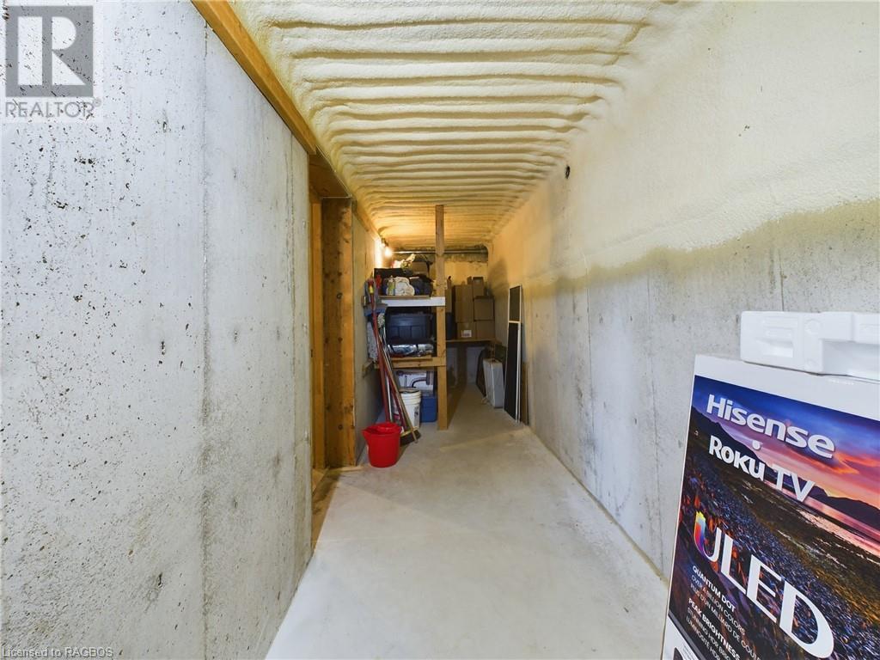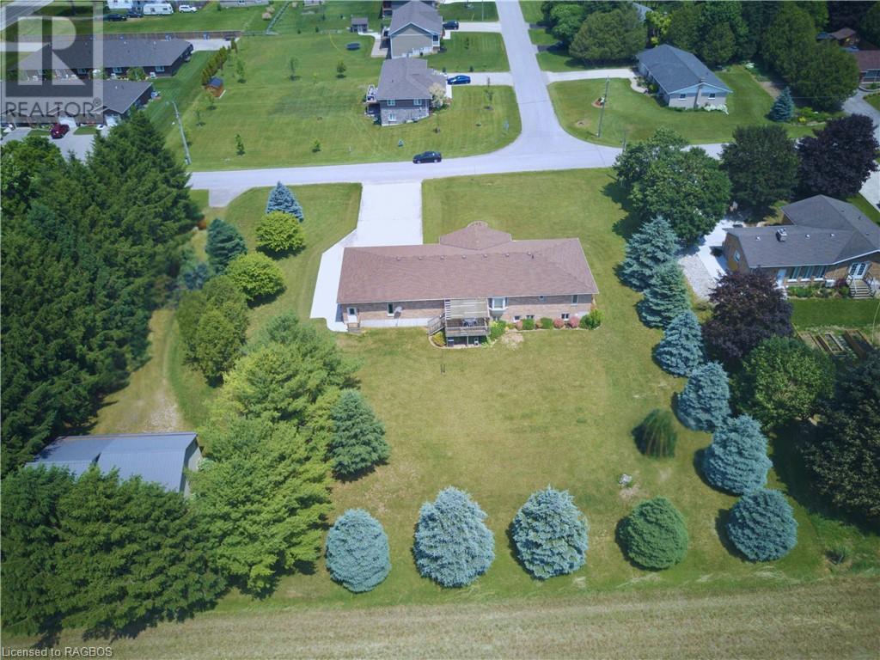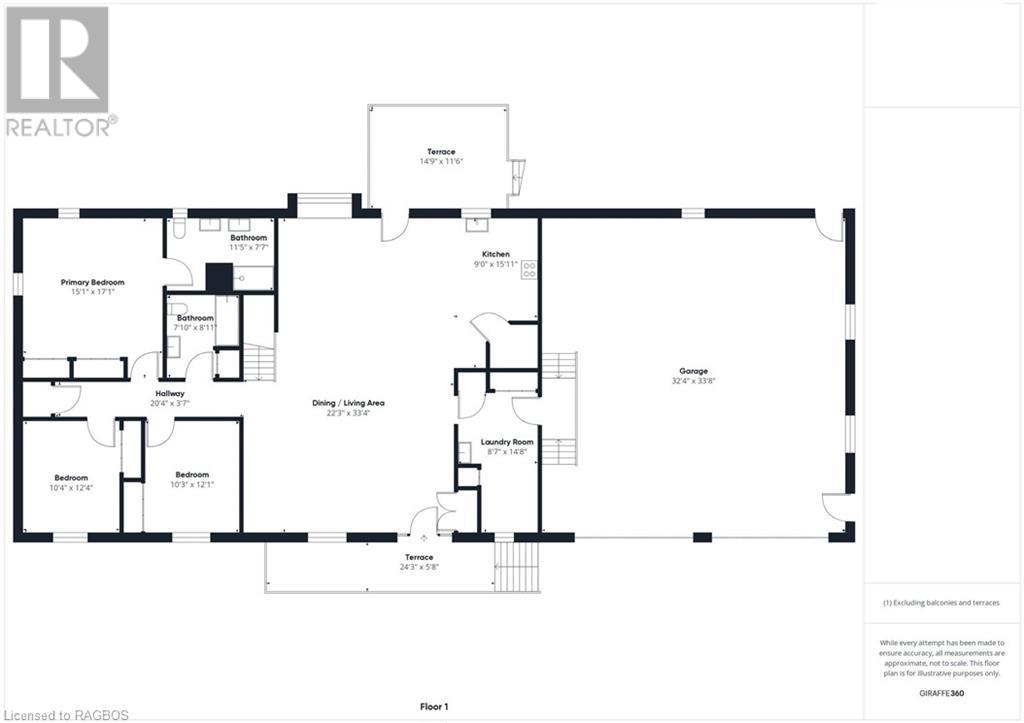5 Bedroom 3 Bathroom 3138 sqft
Bungalow Central Air Conditioning Forced Air Landscaped
$849,900
This exceptional residence offers a blend of comfort and style, making it a standout property in the area. The double-wide concrete driveway provides ample parking space, a practical feature that complements the beauty of the home. The solid wood craftsmanship throughout, from the interior doors to the trim, showcases the meticulous attention to detail in the design. The large kitchen, complete with a second sink, solid wood cabinets, and a walk-in pantry is a focal point for gatherings and culinary delights. The open-concept main floor allows for seamless interaction between the living room, kitchen, and dining area, creating a warm and inviting atmosphere for family and guests alike. The country views add a touch of serenity to the living experience, making every moment in this home a true delight. The main floor is completed with 3 bedrooms each with plenty of closet space, 2 full bathrooms with heated floors, and main floor laundry with plenty of room for storage and an additional sink. The primary bedroom is grand in size with two double closets and a good-sized ensuite with a walk-in shower. The basement's additional bedrooms and spacious rec room with heated floors offer versatility and comfort, ensuring that every corner of the house is as inviting as the next. The property's landscaping and privacy spruce trees enhance the outdoor living space, providing a tranquil retreat just steps away from the main residence. With quality features like a Generac generator, natural gas forced air, and central air, this home is not only beautiful but also practical and efficient. Don't miss the second driveway which leads you to the detached shop which offers hydro and two bays for parking your toys and plenty of room for an additional workspace. This home is certainly one of the best properties Belgrave has to offer. Located only 8 minutes from Wingham where you will find all of your essential amenities. For more information or to book a showing call your realtor today! (id:51300)
Property Details
| MLS® Number | 40601792 |
| Property Type | Single Family |
| Amenities Near By | Golf Nearby, Hospital, Park, Place Of Worship, Playground, Schools, Shopping |
| Communication Type | High Speed Internet |
| Community Features | Quiet Area, Community Centre, School Bus |
| Equipment Type | None |
| Features | Country Residential, Sump Pump |
| Parking Space Total | 10 |
| Rental Equipment Type | None |
| Structure | Shed |
Building
| Bathroom Total | 3 |
| Bedrooms Above Ground | 3 |
| Bedrooms Below Ground | 2 |
| Bedrooms Total | 5 |
| Appliances | Central Vacuum, Dishwasher, Dryer, Microwave, Refrigerator, Stove, Water Softener, Washer, Window Coverings, Garage Door Opener |
| Architectural Style | Bungalow |
| Basement Development | Finished |
| Basement Type | Full (finished) |
| Constructed Date | 2003 |
| Construction Style Attachment | Detached |
| Cooling Type | Central Air Conditioning |
| Exterior Finish | Brick Veneer |
| Fire Protection | Smoke Detectors |
| Foundation Type | Poured Concrete |
| Heating Fuel | Natural Gas |
| Heating Type | Forced Air |
| Stories Total | 1 |
| Size Interior | 3138 Sqft |
| Type | House |
| Utility Water | Drilled Well |
Parking
Land
| Acreage | No |
| Land Amenities | Golf Nearby, Hospital, Park, Place Of Worship, Playground, Schools, Shopping |
| Landscape Features | Landscaped |
| Sewer | Septic System |
| Size Frontage | 210 Ft |
| Size Irregular | 0.986 |
| Size Total | 0.986 Ac|1/2 - 1.99 Acres |
| Size Total Text | 0.986 Ac|1/2 - 1.99 Acres |
| Zoning Description | Vr1 |
Rooms
| Level | Type | Length | Width | Dimensions |
|---|
| Basement | Utility Room | | | 21'3'' x 15'1'' |
| Basement | Bedroom | | | 16'1'' x 17'2'' |
| Basement | 4pc Bathroom | | | 6'2'' x 11'1'' |
| Basement | Bedroom | | | 10'7'' x 17'3'' |
| Basement | Recreation Room | | | 23'1'' x 32'9'' |
| Main Level | 4pc Bathroom | | | 7'10'' x 8'11'' |
| Main Level | 3pc Bathroom | | | 11'5'' x 7'7'' |
| Main Level | Bedroom | | | 15'1'' x 17'1'' |
| Main Level | Bedroom | | | 10'4'' x 12'4'' |
| Main Level | Bedroom | | | 10'3'' x 12'1'' |
| Main Level | Laundry Room | | | 8'7'' x 14'8'' |
| Main Level | Kitchen | | | 9'0'' x 15'11'' |
| Main Level | Living Room/dining Room | | | 22'3'' x 33'4'' |
Utilities
| Cable | Available |
| Natural Gas | Available |
https://www.realtor.ca/real-estate/27067578/9-parker-dr-belgrave
