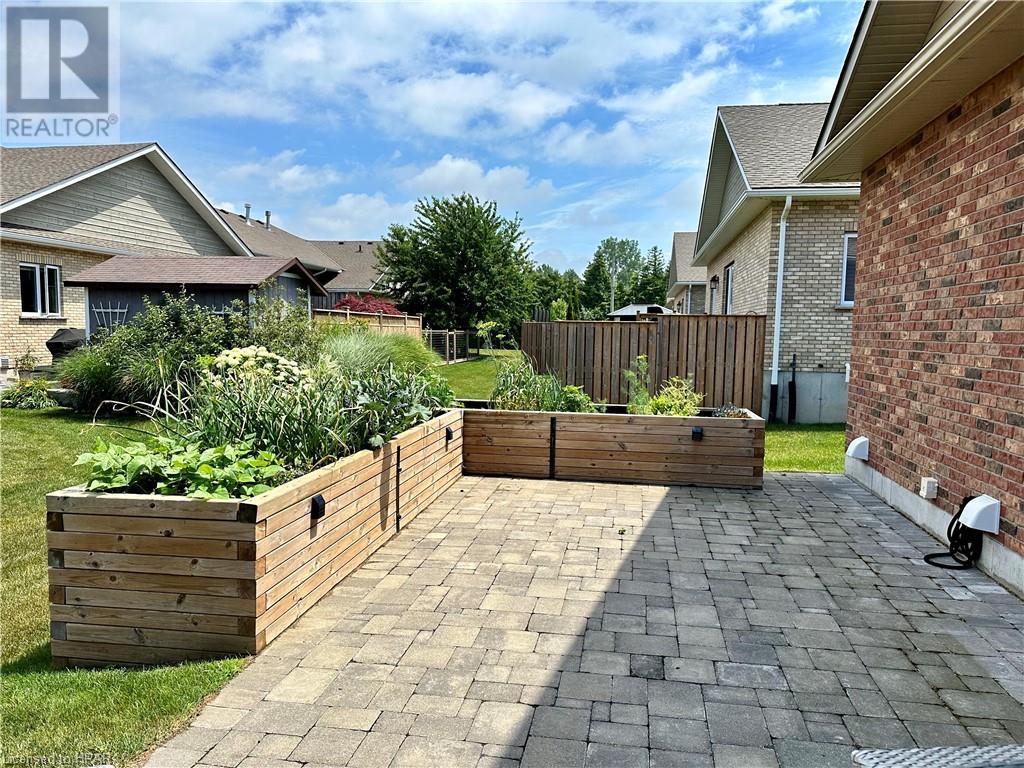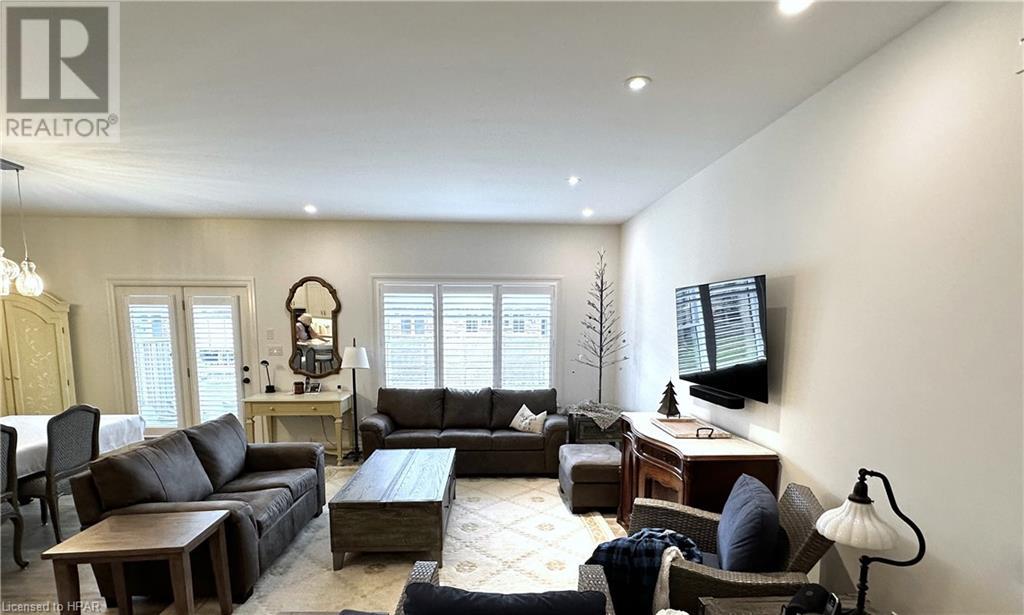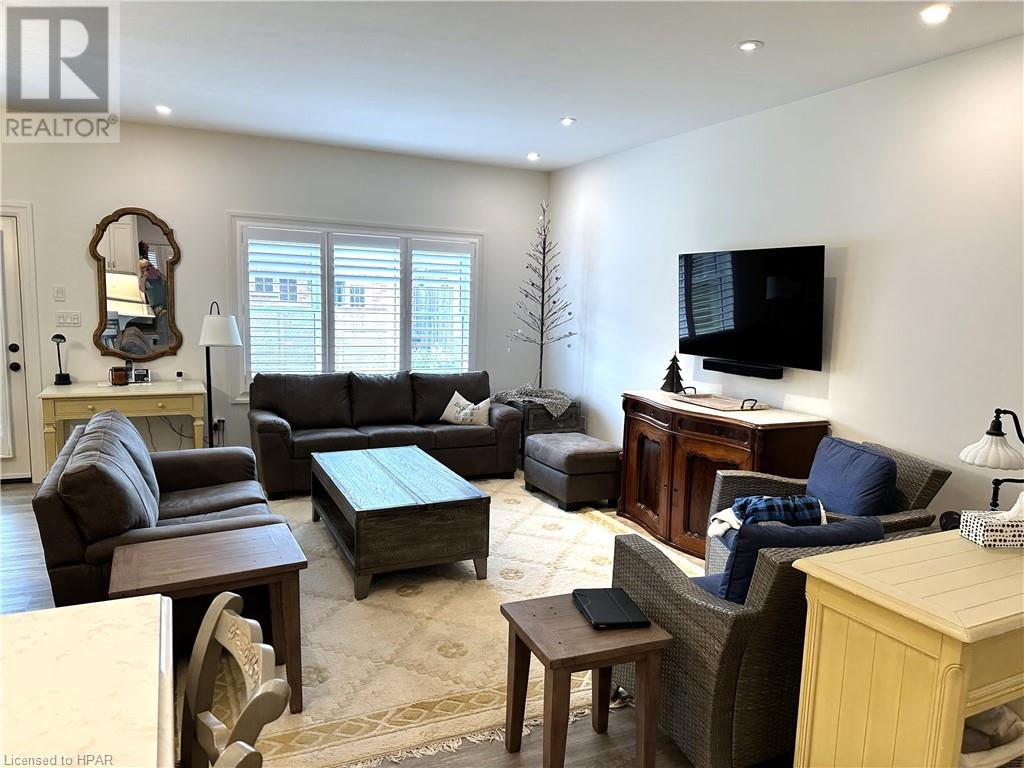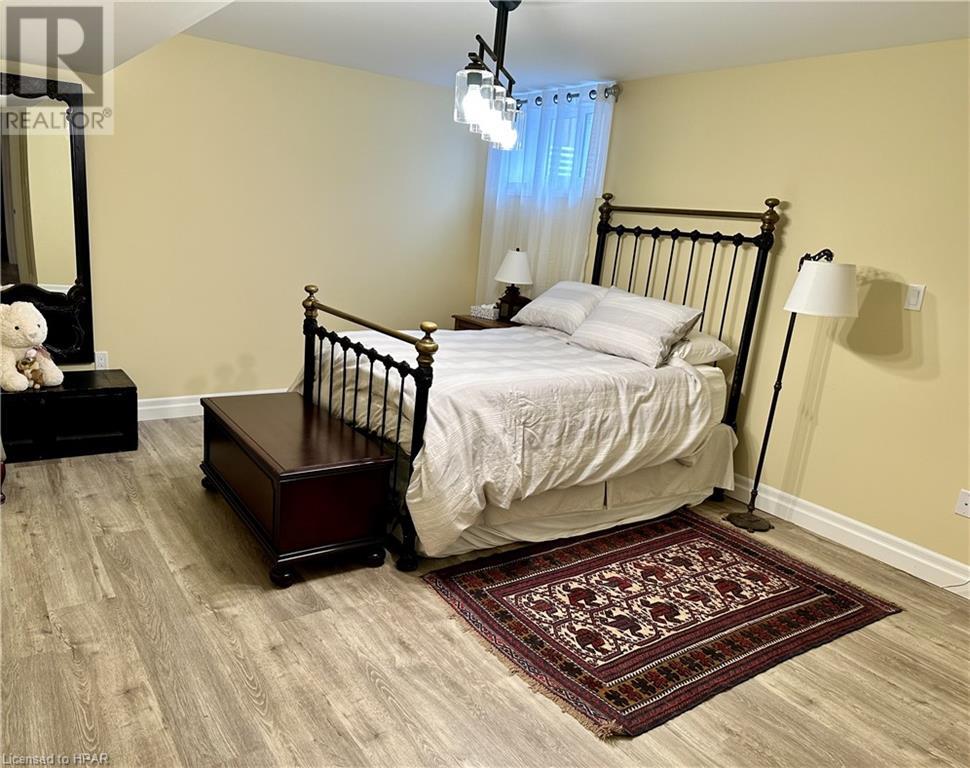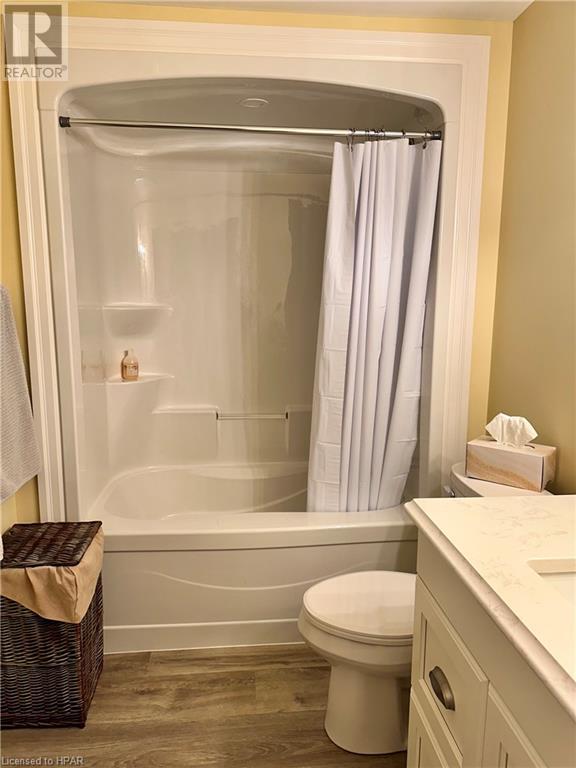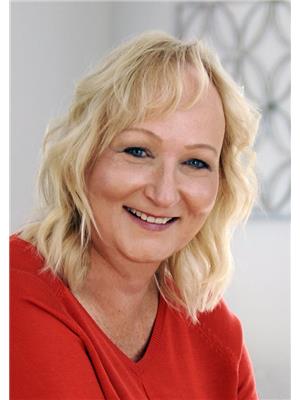3 Bedroom 3 Bathroom 2810 sqft
Bungalow Central Air Conditioning Forced Air Landscaped
$819,000
Welcome to your dream home in the charming Village of Bayfield, Ontario, where this stunning townhome offers the perfect blend of comfort and elegance. Located just steps from the tranquil shores of Lake Huron, this spacious residence embodies modern living with a touch of coastal charm. Step inside to discover a thoughtfully designed open concept layout that seamlessly integrates the kitchen, dining, and living areas, creating an inviting atmosphere for both relaxation and entertaining. The gourmet kitchen is a chef's delight, featuring sleek countertops, stainless steel appliances, and plenty of storage space. Imagine preparing meals on this huge island and having friends and family sitting enjoying beverages while discussing the days events. You’ll find three generously sized bedrooms, each offering comfort and privacy. The main floor primary suite is spacious with a 3 piece ensuite bathroom and a walk-in closet, that provides a serene retreat after a long day. For added entertainment, the lower level includes a versatile rec room, perfect for a theatre room or a gym, or additional living space to suit your needs. Outside, the front porch and back patio with electric awning provide ideal spots for morning coffee or evening gatherings, surrounded by lush greenery and the peaceful ambiance of Bayfield. The 1.5 car garage offers a home for your vehicle and room for your bicycles, paddle boards etc. Whether you're drawn to the vibrant community atmosphere, the proximity to Lake Huron's beaches, or the convenience of nearby shops and restaurants, this townhome offers a lifestyle of comfort and convenience in one of Ontario's most desirable locations. Don't miss your chance to make this beautiful Bayfield townhome your new sanctuary. Schedule a showing today and experience the allure of lakeside living at its finest. Monthly fees of $120 cover grass mowing, snow removal and a roof fund so all you have to do is relax and enjoy life! (id:51300)
Property Details
| MLS® Number | 40613738 |
| Property Type | Single Family |
| Amenities Near By | Beach, Golf Nearby, Marina, Park, Place Of Worship, Playground, Shopping |
| Communication Type | Fiber |
| Community Features | Quiet Area, Community Centre, School Bus |
| Equipment Type | None |
| Features | Southern Exposure, Sump Pump, Automatic Garage Door Opener |
| Parking Space Total | 4 |
| Rental Equipment Type | None |
| Structure | Porch |
Building
| Bathroom Total | 3 |
| Bedrooms Above Ground | 2 |
| Bedrooms Below Ground | 1 |
| Bedrooms Total | 3 |
| Appliances | Dishwasher, Dryer, Oven - Built-in, Refrigerator, Stove, Water Meter, Washer, Microwave Built-in, Gas Stove(s), Hood Fan, Window Coverings, Garage Door Opener |
| Architectural Style | Bungalow |
| Basement Development | Finished |
| Basement Type | Full (finished) |
| Constructed Date | 2019 |
| Construction Style Attachment | Attached |
| Cooling Type | Central Air Conditioning |
| Exterior Finish | Brick, Hardboard |
| Fire Protection | Smoke Detectors |
| Fixture | Ceiling Fans |
| Foundation Type | Poured Concrete |
| Half Bath Total | 1 |
| Heating Fuel | Natural Gas |
| Heating Type | Forced Air |
| Stories Total | 1 |
| Size Interior | 2810 Sqft |
| Type | Row / Townhouse |
| Utility Water | Municipal Water |
Parking
Land
| Access Type | Water Access, Road Access, Highway Access, Highway Nearby |
| Acreage | No |
| Land Amenities | Beach, Golf Nearby, Marina, Park, Place Of Worship, Playground, Shopping |
| Landscape Features | Landscaped |
| Sewer | Municipal Sewage System |
| Size Depth | 99 Ft |
| Size Frontage | 46 Ft |
| Size Total Text | Under 1/2 Acre |
| Zoning Description | R1 |
Rooms
| Level | Type | Length | Width | Dimensions |
|---|
| Basement | 4pc Bathroom | | | Measurements not available |
| Basement | Bedroom | | | 15'6'' x 12'0'' |
| Basement | Laundry Room | | | 10'6'' x 13'0'' |
| Basement | Recreation Room | | | 33'0'' x 16'6'' |
| Main Level | 2pc Bathroom | | | Measurements not available |
| Main Level | 3pc Bathroom | | | Measurements not available |
| Main Level | Bedroom | | | 11'6'' x 10'0'' |
| Main Level | Primary Bedroom | | | 13'6'' x 12'0'' |
| Main Level | Dining Room | | | 14'0'' x 10'6'' |
| Main Level | Living Room | | | 16'0'' x 13'5'' |
| Main Level | Kitchen | | | 14'0'' x 13'6'' |
Utilities
| Cable | Available |
| Electricity | Available |
| Natural Gas | Available |
| Telephone | Available |
https://www.realtor.ca/real-estate/27108733/9-thimbleweed-drive-bayfield







