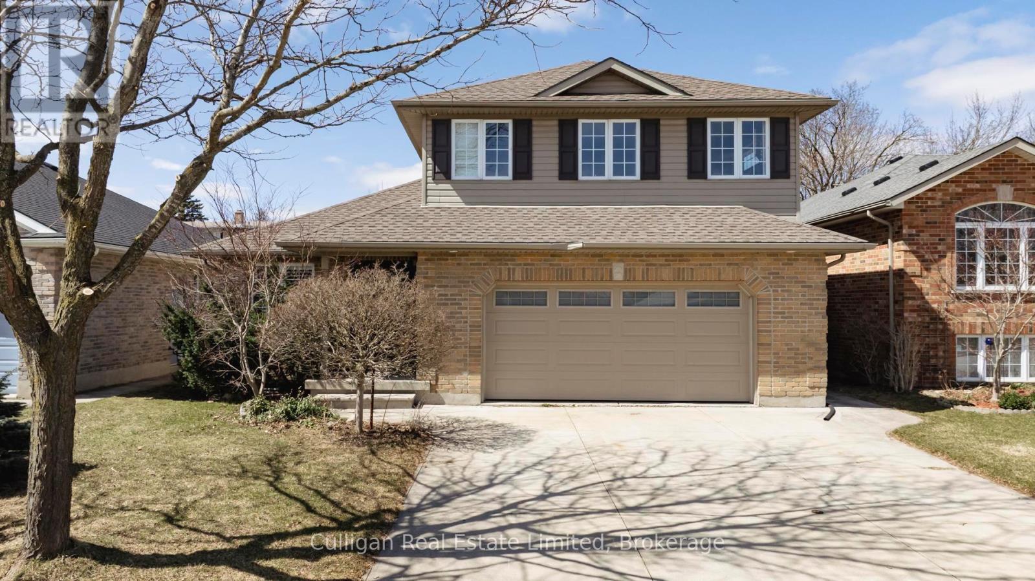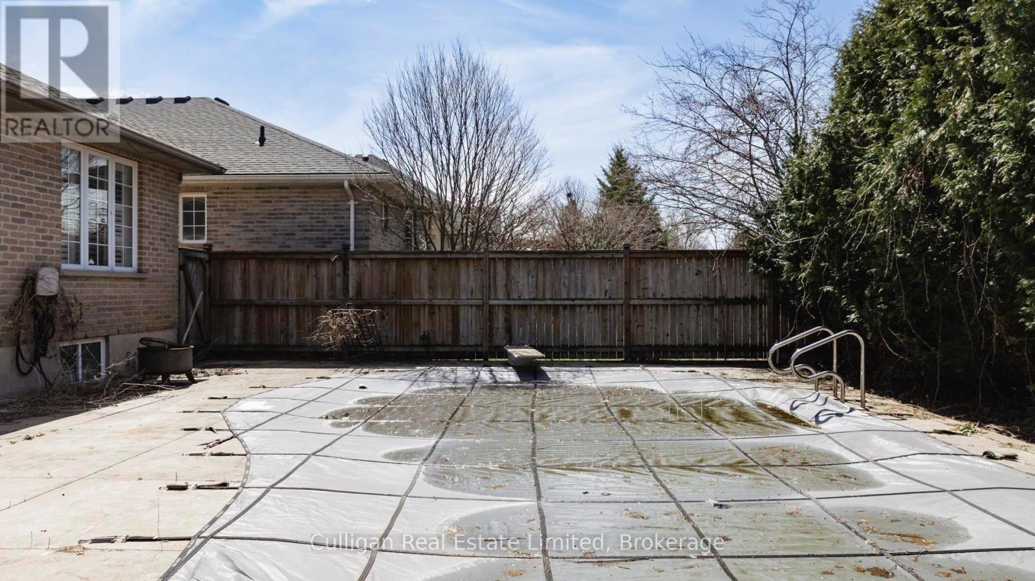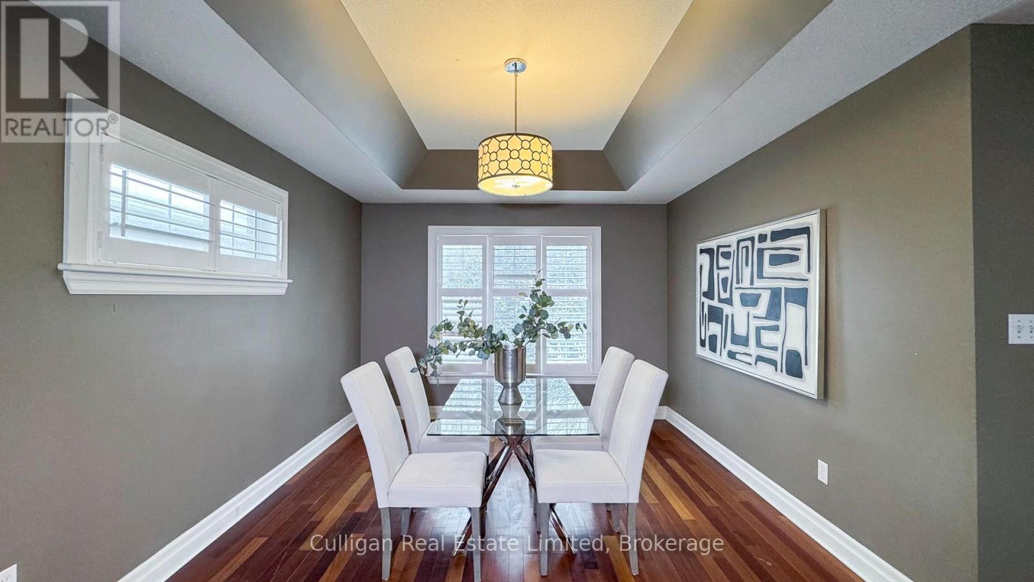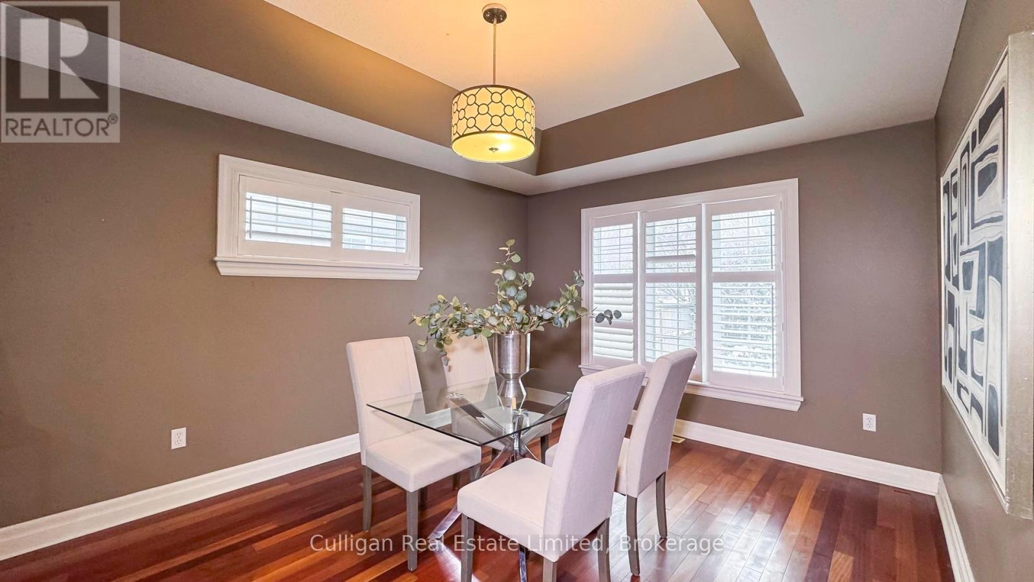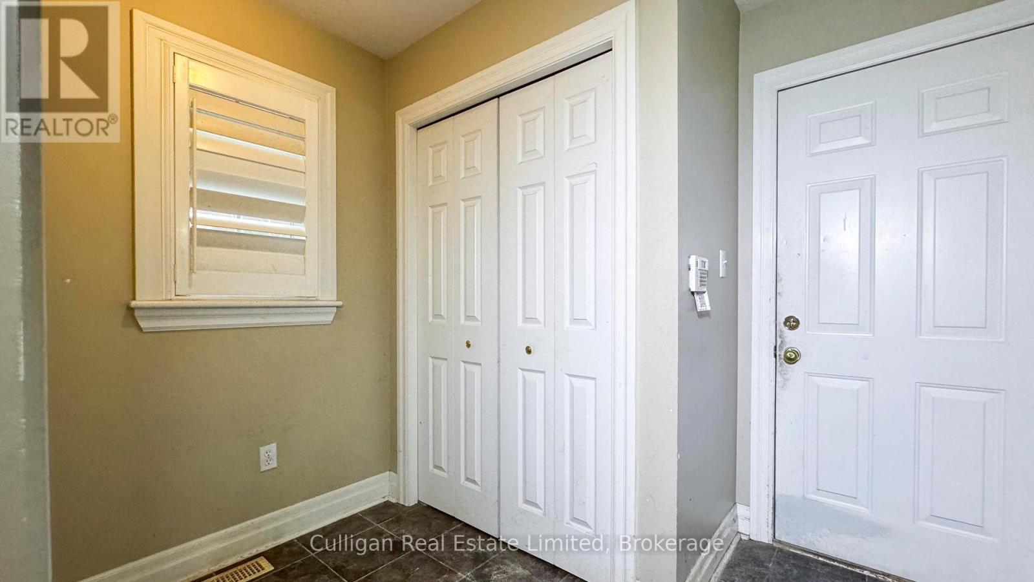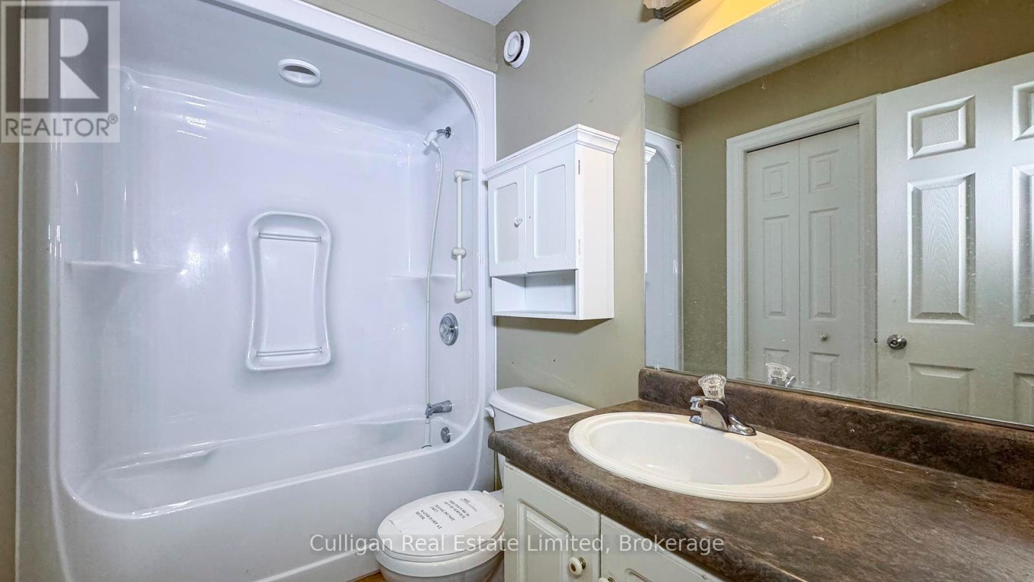4 Bedroom 7 Bathroom 2,000 - 2,500 ft2
Fireplace Inground Pool Central Air Conditioning Forced Air Landscaped
$739,900
This 2-storey home in the City of Stratford offers great potential. The spacious open-concept layout features cherry hardwood flooring throughout the main floor, providing an inviting atmosphere for everyday living. The generous-sized rooms offer plenty of space for your family and guests. Located in a desirable neighbourhood, this home backs onto peaceful parkland setting with a nearby playground. Other nearby amenities include the renowned Stratford Theatre, local shops Downtown with pubs and restaurants, walking trails along the Stratford river, golf courses and so much more. Don't miss this opportunity to invest in a property that offers so much potential. Contact your Realtor today to schedule a viewing! Property is being sold on an "as is" basis. (id:51300)
Property Details
| MLS® Number | X12069923 |
| Property Type | Single Family |
| Community Name | Stratford |
| Amenities Near By | Park, Place Of Worship, Public Transit |
| Community Features | Community Centre |
| Equipment Type | Water Heater |
| Parking Space Total | 6 |
| Pool Type | Inground Pool |
| Rental Equipment Type | Water Heater |
Building
| Bathroom Total | 7 |
| Bedrooms Above Ground | 3 |
| Bedrooms Below Ground | 1 |
| Bedrooms Total | 4 |
| Age | 16 To 30 Years |
| Amenities | Fireplace(s) |
| Appliances | Hot Tub, Central Vacuum, Water Softener |
| Basement Development | Finished |
| Basement Type | N/a (finished) |
| Construction Style Attachment | Detached |
| Cooling Type | Central Air Conditioning |
| Exterior Finish | Brick, Vinyl Siding |
| Fireplace Present | Yes |
| Fireplace Total | 1 |
| Foundation Type | Poured Concrete |
| Half Bath Total | 2 |
| Heating Fuel | Natural Gas |
| Heating Type | Forced Air |
| Stories Total | 2 |
| Size Interior | 2,000 - 2,500 Ft2 |
| Type | House |
| Utility Water | Municipal Water |
Parking
Land
| Acreage | No |
| Land Amenities | Park, Place Of Worship, Public Transit |
| Landscape Features | Landscaped |
| Sewer | Sanitary Sewer |
| Size Depth | 102 Ft ,3 In |
| Size Frontage | 47 Ft ,1 In |
| Size Irregular | 47.1 X 102.3 Ft |
| Size Total Text | 47.1 X 102.3 Ft|under 1/2 Acre |
| Zoning Description | Single Family Residential |
Rooms
| Level | Type | Length | Width | Dimensions |
|---|
| Second Level | Bathroom | 1.56 m | 2.64 m | 1.56 m x 2.64 m |
| Second Level | Bedroom | 4.46 m | 4.52 m | 4.46 m x 4.52 m |
| Second Level | Bathroom | 3.34 m | 2.32 m | 3.34 m x 2.32 m |
| Second Level | Bedroom 2 | 3.27 m | 3.62 m | 3.27 m x 3.62 m |
| Second Level | Bedroom 3 | 3.32 m | 3.25 m | 3.32 m x 3.25 m |
| Second Level | Laundry Room | 2.9 m | 3 m | 2.9 m x 3 m |
| Basement | Bedroom 4 | 3.24 m | 4.18 m | 3.24 m x 4.18 m |
| Basement | Recreational, Games Room | 11.44 m | 3.97 m | 11.44 m x 3.97 m |
| Basement | Utility Room | 6.71 m | 2.45 m | 6.71 m x 2.45 m |
| Basement | Bathroom | 2.18 m | 1.83 m | 2.18 m x 1.83 m |
| Main Level | Living Room | 4.17 m | 4.95 m | 4.17 m x 4.95 m |
| Main Level | Living Room | 4.17 m | 6.85 m | 4.17 m x 6.85 m |
| Main Level | Kitchen | 4.7 m | 5.02 m | 4.7 m x 5.02 m |
| Main Level | Eating Area | 2.85 m | 3.94 m | 2.85 m x 3.94 m |
| Main Level | Bathroom | 1.75 m | 1.75 m | 1.75 m x 1.75 m |
Utilities
| Cable | Installed |
| Sewer | Installed |
https://www.realtor.ca/real-estate/28138143/90-abraham-drive-stratford-stratford

