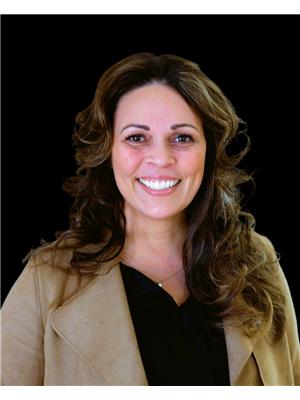3 Bedroom 2 Bathroom 1,100 - 1,500 ft2
Fireplace Central Air Conditioning Forced Air
$474,900
Welcome to this beautifully maintained 3-bedroom semi-detached home, freshly painted and move-in ready! Step into a bright, airy interior with an inviting layout that's perfect for first time buyers. The main floor features a spacious living area filled with natural light, a functional kitchen, and a convenient powder room just off of the dining room. Upstairs, you'll find three comfortable bedrooms including a large primary bedroom and a full bathroom, offering plenty of space for rest and relaxation. The fully finished basement includes a dedicated office space, ideal for working from home and a versatile rec room area ready to become your gym, playroom, or media lounge. Outside, enjoy a large, fully fenced yard perfect for entertaining, gardening, or soaking up the sun. Two storage sheds provide ample space for tools, toys, and seasonal gear. Don't miss this opportunity to own a well cared for home with space to grow, inside and out! (id:51300)
Property Details
| MLS® Number | X12304528 |
| Property Type | Single Family |
| Community Name | Stratford |
| Amenities Near By | Hospital, Park, Place Of Worship, Schools |
| Equipment Type | Water Heater - Electric |
| Parking Space Total | 3 |
| Rental Equipment Type | Water Heater - Electric |
| Structure | Deck, Shed |
Building
| Bathroom Total | 2 |
| Bedrooms Above Ground | 3 |
| Bedrooms Total | 3 |
| Age | 51 To 99 Years |
| Amenities | Fireplace(s) |
| Appliances | Dishwasher, Dryer, Microwave, Stove, Washer, Refrigerator |
| Basement Development | Finished |
| Basement Type | Full (finished) |
| Construction Style Attachment | Semi-detached |
| Cooling Type | Central Air Conditioning |
| Exterior Finish | Brick |
| Fireplace Present | Yes |
| Fireplace Total | 1 |
| Foundation Type | Poured Concrete |
| Half Bath Total | 1 |
| Heating Fuel | Natural Gas |
| Heating Type | Forced Air |
| Stories Total | 2 |
| Size Interior | 1,100 - 1,500 Ft2 |
| Type | House |
| Utility Water | Municipal Water |
Parking
Land
| Acreage | No |
| Fence Type | Fenced Yard |
| Land Amenities | Hospital, Park, Place Of Worship, Schools |
| Sewer | Sanitary Sewer |
| Size Depth | 125 Ft |
| Size Frontage | 30 Ft |
| Size Irregular | 30 X 125 Ft |
| Size Total Text | 30 X 125 Ft |
| Surface Water | Lake/pond |
| Zoning Description | R2 |
Rooms
| Level | Type | Length | Width | Dimensions |
|---|
| Second Level | Bathroom | 2.65 m | 1.49 m | 2.65 m x 1.49 m |
| Second Level | Bedroom | 2.67 m | 4.75 m | 2.67 m x 4.75 m |
| Second Level | Bedroom | 2.67 m | 3.71 m | 2.67 m x 3.71 m |
| Second Level | Primary Bedroom | 4.76 m | 3.73 m | 4.76 m x 3.73 m |
| Basement | Utility Room | 3.79 m | 5.22 m | 3.79 m x 5.22 m |
| Basement | Office | 2.37 m | 3.26 m | 2.37 m x 3.26 m |
| Basement | Recreational, Games Room | 5.17 m | 4.66 m | 5.17 m x 4.66 m |
| Main Level | Bathroom | 1.07 m | 2 m | 1.07 m x 2 m |
| Main Level | Dining Room | 2.98 m | 2.72 m | 2.98 m x 2.72 m |
| Main Level | Kitchen | 2.46 m | 2.31 m | 2.46 m x 2.31 m |
| Main Level | Living Room | 5.32 m | 3.69 m | 5.32 m x 3.69 m |
https://www.realtor.ca/real-estate/28647399/90-patricia-road-stratford-stratford





















































