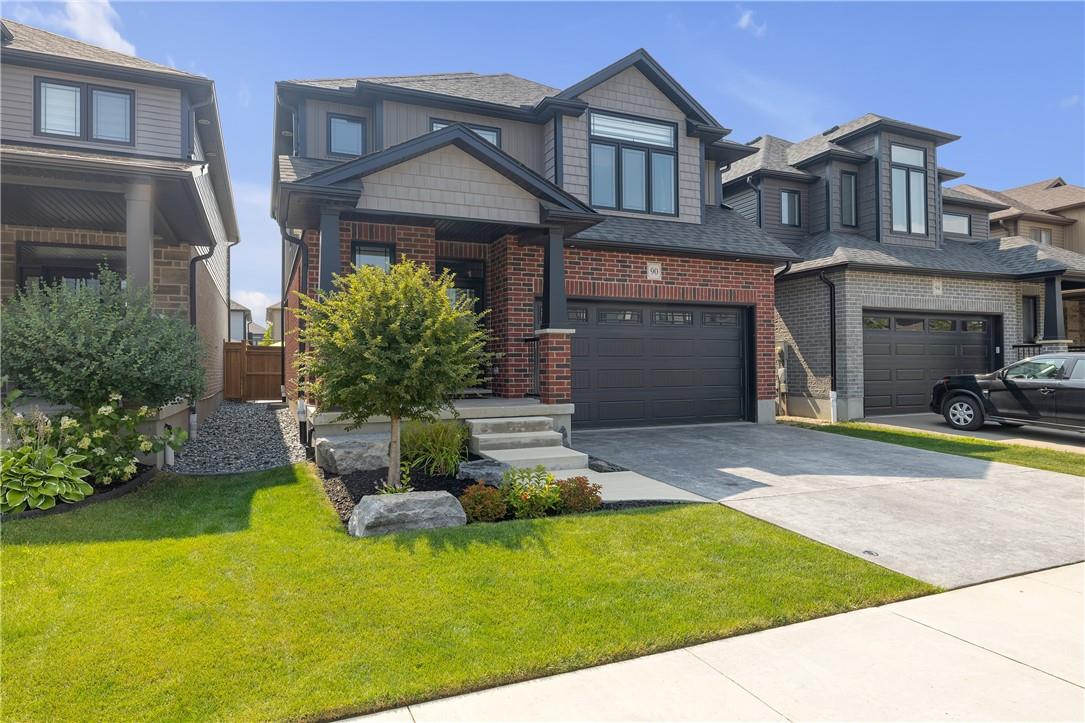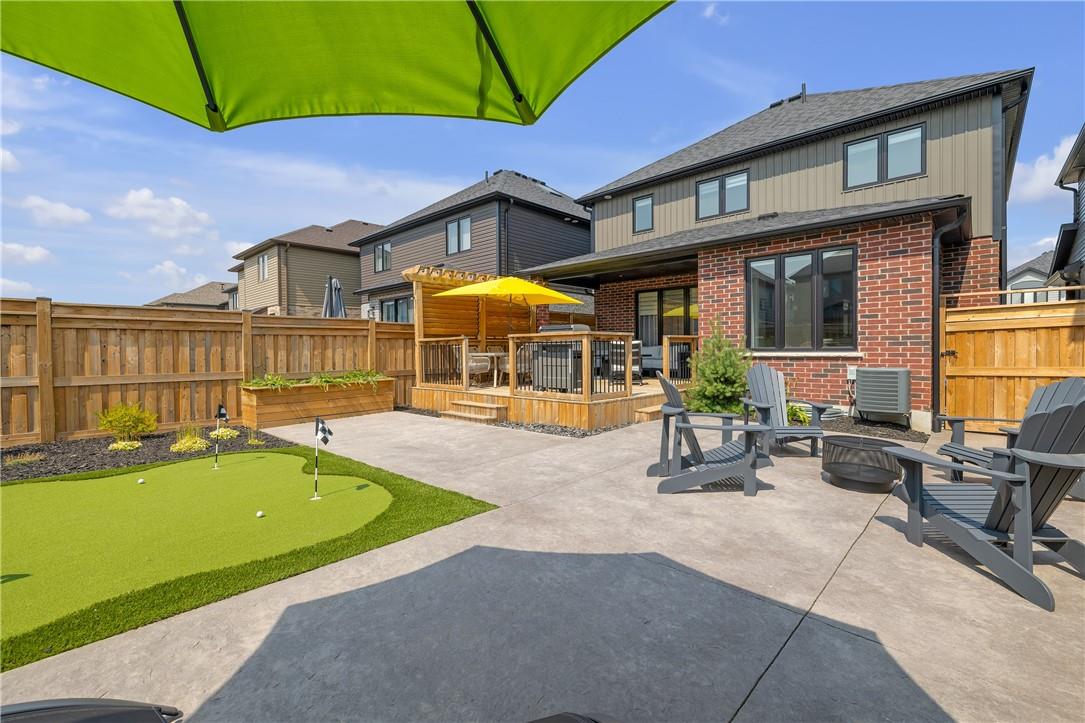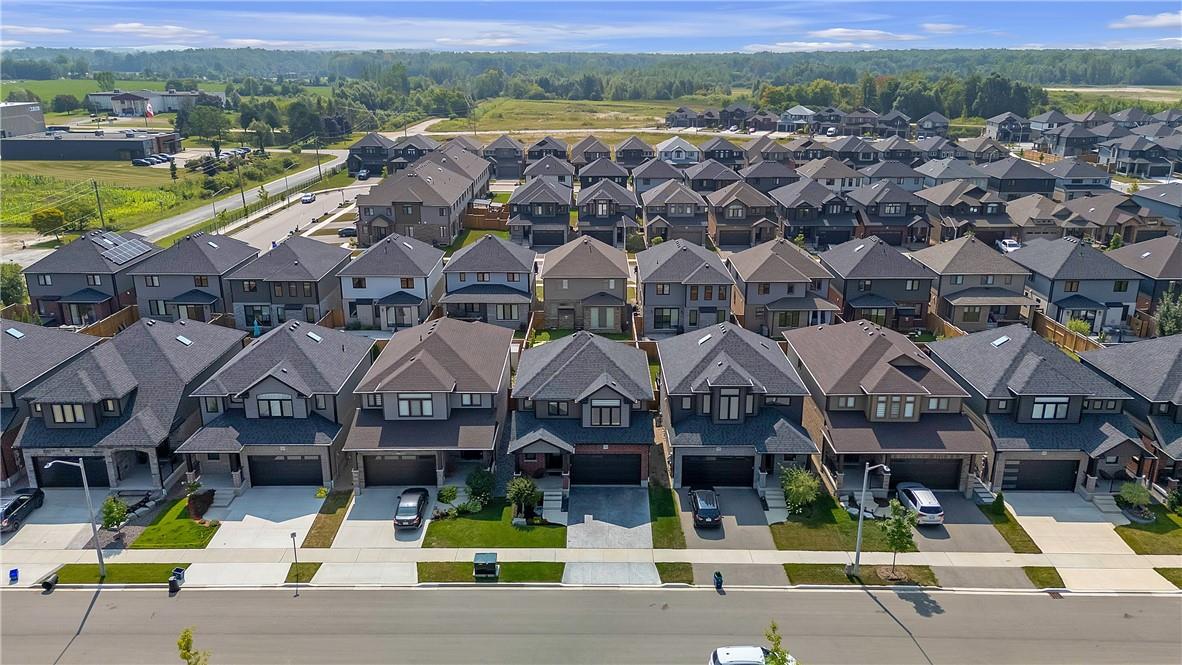3 Bedroom 3 Bathroom 1706 sqft
2 Level Fireplace Central Air Conditioning Forced Air
$949,900
Welcome to 90 Tristan Crescent, Breslau! This stunning 2-story home, built in 2020, offers modern living with luxurious touches throughout. Featuring 3 spacious bedrooms, 2.5 bathrooms, including a master suite with dual walk-in closets and a 5-piece ensuite, this home has everything you need. The open-concept main floor boasts a gourmet kitchen with quartz countertops, a large island, and stainless steel appliances, flowing seamlessly into the dining and living areas with an electric fireplace and engineered hardwood floors. Step outside to enjoy the beautifully landscaped yard, complete with a covered back deck, concrete patio, and your very own mini putt. With a concrete driveway and impeccable curb appeal, this home is a must-see! (id:51300)
Property Details
| MLS® Number | H4203209 |
| Property Type | Single Family |
| EquipmentType | None |
| Features | Double Width Or More Driveway, Automatic Garage Door Opener |
| ParkingSpaceTotal | 4 |
| RentalEquipmentType | None |
Building
| BathroomTotal | 3 |
| BedroomsAboveGround | 3 |
| BedroomsTotal | 3 |
| Appliances | Dishwasher, Dryer, Refrigerator, Stove, Washer, Furniture, Window Coverings, Garage Door Opener, Fan |
| ArchitecturalStyle | 2 Level |
| BasementDevelopment | Unfinished |
| BasementType | Full (unfinished) |
| ConstructedDate | 2020 |
| ConstructionMaterial | Concrete Block, Concrete Walls |
| ConstructionStyleAttachment | Detached |
| CoolingType | Central Air Conditioning |
| ExteriorFinish | Brick, Concrete, Vinyl Siding |
| FireplaceFuel | Electric |
| FireplacePresent | Yes |
| FireplaceType | Other - See Remarks |
| FoundationType | Poured Concrete |
| HalfBathTotal | 1 |
| HeatingFuel | Natural Gas |
| HeatingType | Forced Air |
| StoriesTotal | 2 |
| SizeExterior | 1706 Sqft |
| SizeInterior | 1706 Sqft |
| Type | House |
| UtilityWater | Municipal Water |
Parking
Land
| Acreage | No |
| Sewer | Municipal Sewage System |
| SizeDepth | 105 Ft |
| SizeFrontage | 36 Ft |
| SizeIrregular | 36 X 105 |
| SizeTotalText | 36 X 105|under 1/2 Acre |
| ZoningDescription | R-5a |
Rooms
| Level | Type | Length | Width | Dimensions |
|---|
| Second Level | Bedroom | | | 10' 9'' x 11' 2'' |
| Second Level | Bedroom | | | 14' 4'' x 9' 9'' |
| Second Level | Primary Bedroom | | | 18' 7'' x 15' 1'' |
| Second Level | 4pc Bathroom | | | 13' 3'' x 6' 9'' |
| Second Level | 5pc Bathroom | | | 11' 9'' x 7' 6'' |
| Ground Level | Living Room | | | 12' 9'' x 16' 4'' |
| Ground Level | Kitchen | | | 12' 9'' x 9' 9'' |
| Ground Level | Dining Room | | | 9' 5'' x 9' 9'' |
| Ground Level | 2pc Bathroom | | | 4' 9'' x 4' 5'' |
https://www.realtor.ca/real-estate/27306598/90-tristan-crescent-s-breslau














































