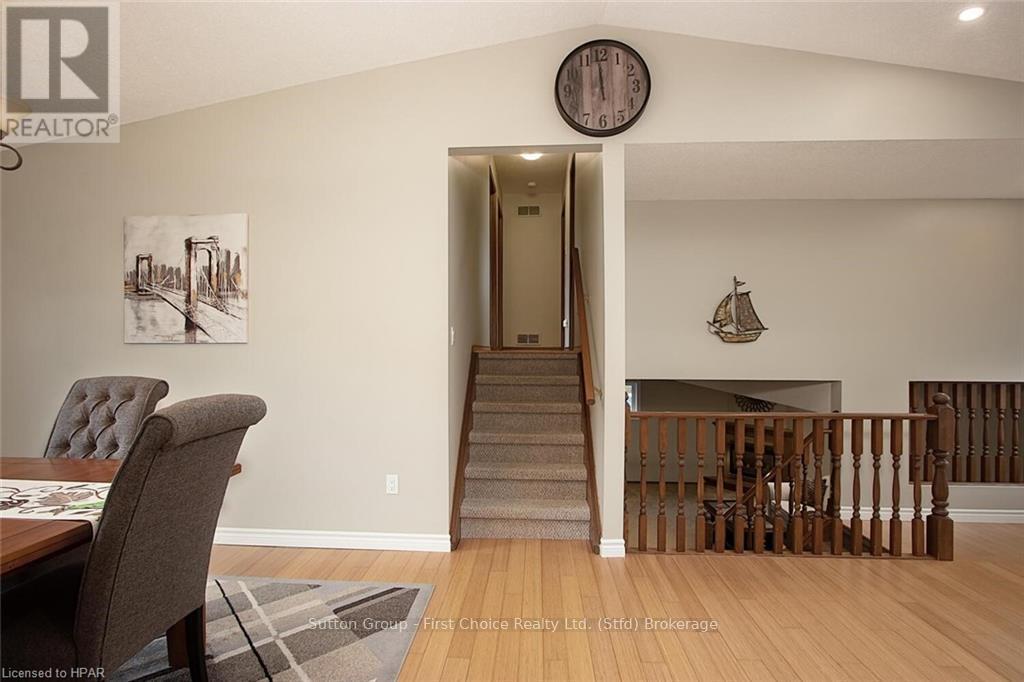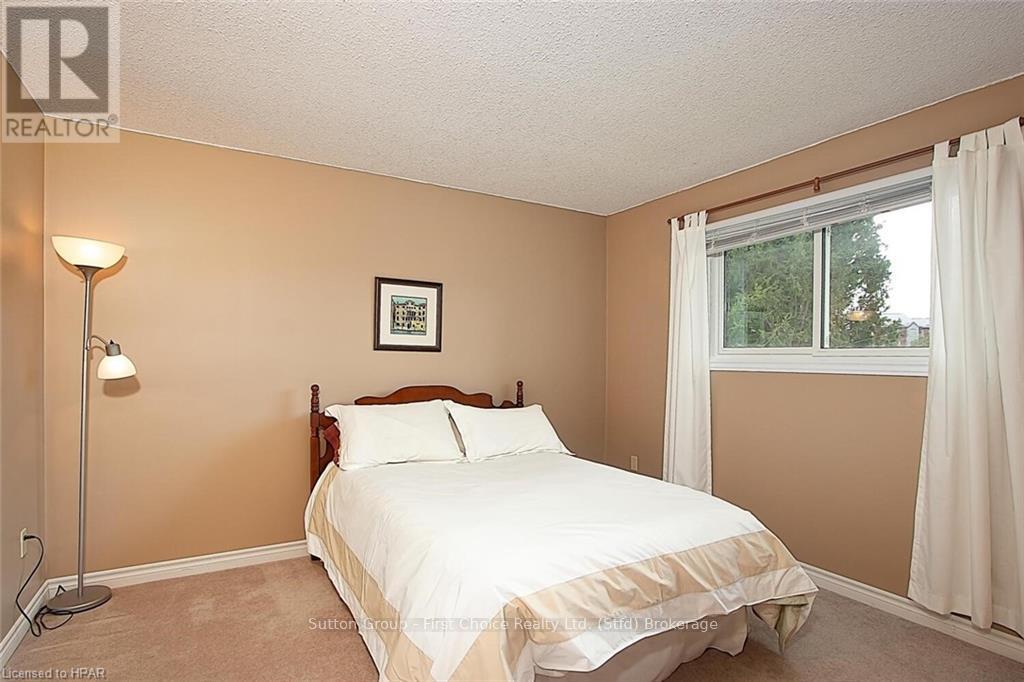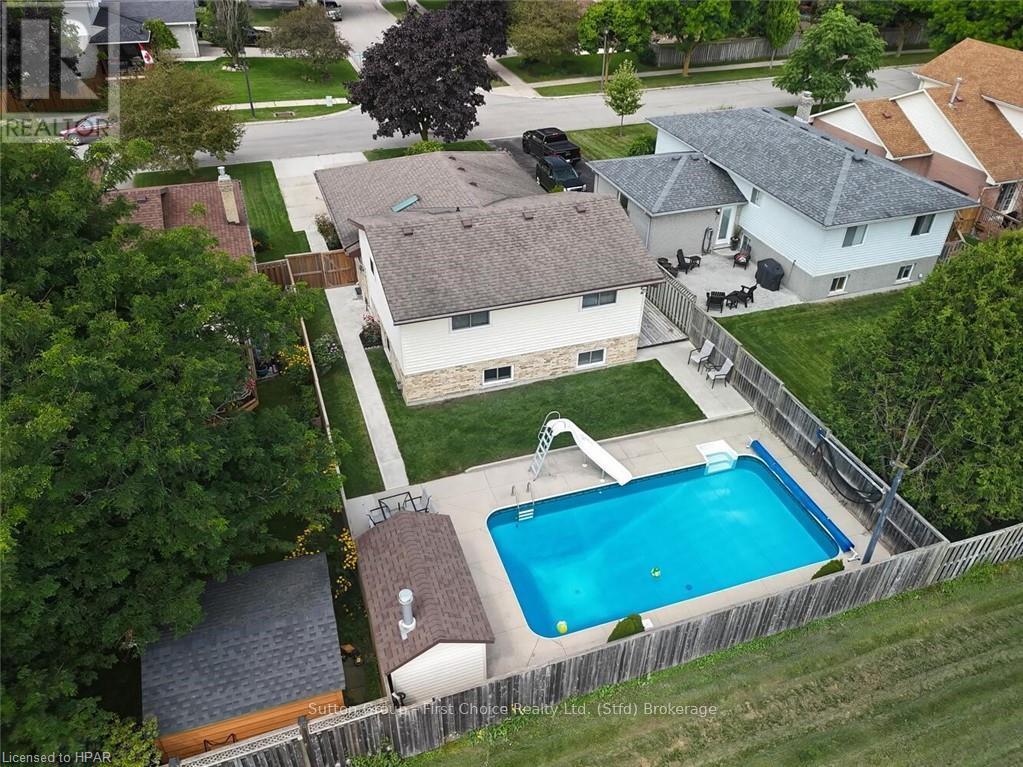4 Bedroom 2 Bathroom
Fireplace Inground Pool Central Air Conditioning Forced Air
$849,900
Spacious 4 bedroom 3 bathroom home with a pool located close to the rec centre on a quiet court. As you enter the main foyer of this 4-level back split, you will find a nice living room with an open dining room and kitchen plan that has a patio door off to the side deck and to the pool. The kitchen and living room feature a large vaulted ceiling with a skylight, making it feel bright and open. As you head upstairs, you will find 3 really good-sized bedrooms and closets. The Primary has an ensuite, and there is a large 4pc common bathroom. Heading down a level from the kitchen, you will see a really cozy family room with a gas fireplace. This is a perfect spot to set up for family movie nights and entertaining. You will also find a 4th bedroom and a 3 pc bathroom right across the hall. Heading down into the 4th level of this back split, you will find an office and a games room. The backyard features an inground pool with a patio area and a large deck area for outside BBqs and get-togethers. The yard is fully fenced. Additional features include a large double-wide concrete driveway and a single-car garage with lots of storage. (id:51300)
Property Details
| MLS® Number | X10780647 |
| Property Type | Single Family |
| Community Name | Stratford |
| Features | Flat Site, Lighting, Paved Yard |
| ParkingSpaceTotal | 5 |
| PoolType | Inground Pool |
| Structure | Deck |
Building
| BathroomTotal | 2 |
| BedroomsAboveGround | 3 |
| BedroomsBelowGround | 1 |
| BedroomsTotal | 4 |
| Appliances | Water Heater, Water Softener, Central Vacuum, Dishwasher, Garage Door Opener, Microwave, Refrigerator, Stove, Washer |
| BasementDevelopment | Finished |
| BasementType | Full (finished) |
| ConstructionStyleAttachment | Detached |
| CoolingType | Central Air Conditioning |
| ExteriorFinish | Brick, Vinyl Siding |
| FireplacePresent | Yes |
| FireplaceTotal | 1 |
| FoundationType | Poured Concrete |
| HeatingFuel | Natural Gas |
| HeatingType | Forced Air |
| Type | House |
| UtilityWater | Municipal Water |
Parking
Land
| Acreage | No |
| Sewer | Sanitary Sewer |
| SizeDepth | 120 Ft |
| SizeFrontage | 50 Ft |
| SizeIrregular | 50 X 120 Ft |
| SizeTotalText | 50 X 120 Ft|under 1/2 Acre |
| ZoningDescription | R1(3) |
Rooms
| Level | Type | Length | Width | Dimensions |
|---|
| Second Level | Bedroom | 3.45 m | 3.28 m | 3.45 m x 3.28 m |
| Second Level | Bedroom | 3.45 m | 3.71 m | 3.45 m x 3.71 m |
| Second Level | Primary Bedroom | 4.6 m | 3.71 m | 4.6 m x 3.71 m |
| Second Level | Bathroom | 2.56 m | 2.23 m | 2.56 m x 2.23 m |
| Basement | Recreational, Games Room | 4.67 m | 4.47 m | 4.67 m x 4.47 m |
| Lower Level | Bathroom | 3.04 m | 1.5 m | 3.04 m x 1.5 m |
| Lower Level | Family Room | 5.08 m | 5.44 m | 5.08 m x 5.44 m |
| Lower Level | Bedroom | 3.2 m | 4.24 m | 3.2 m x 4.24 m |
| Main Level | Living Room | 3.33 m | 4.6 m | 3.33 m x 4.6 m |
| Main Level | Dining Room | 4.47 m | 2.97 m | 4.47 m x 2.97 m |
| Main Level | Kitchen | 4.24 m | 2.97 m | 4.24 m x 2.97 m |
Utilities
| Cable | Available |
| Wireless | Available |
https://www.realtor.ca/real-estate/27387961/91-norwood-court-stratford-stratford










































