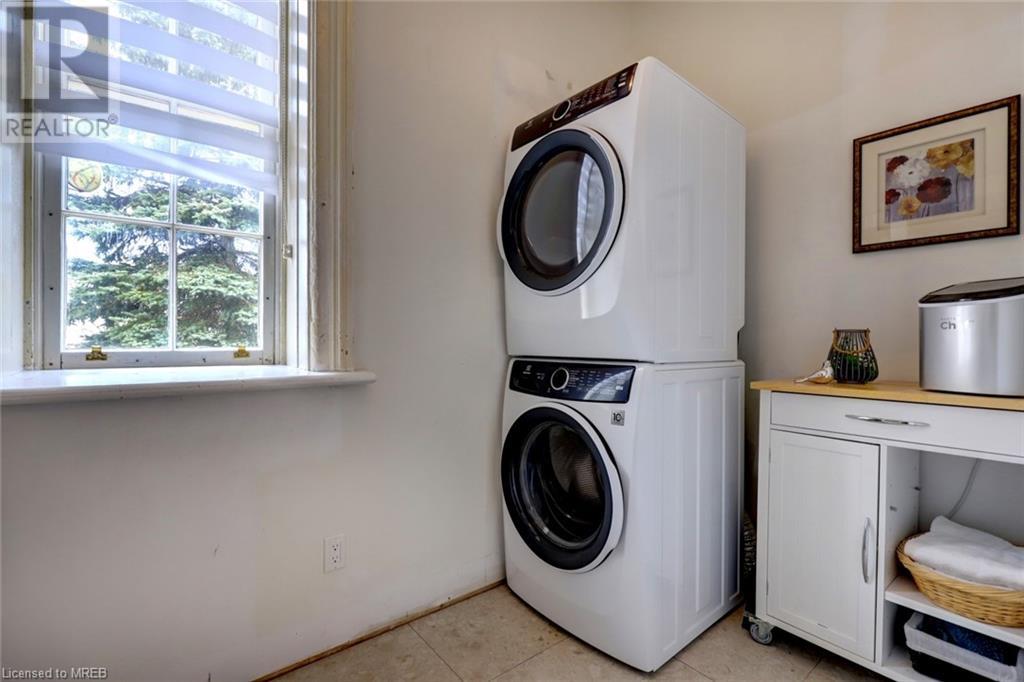5 Bedroom 2 Bathroom 3131 sqft
2 Level Fireplace Ductless, Wall Unit Baseboard Heaters, Stove
$899,900
Welcome to this 4+1 bed, 2 bath century converted school house in the quaint hamlet of Kenilworth, located 10 mins from Arthur or Mount Forest, not far from all amenities. This home still has a lot of the original character of crown mouldings, wide trim, original hardwood floors, deep window sills and mullion windows. A green house style foyer bridges the main home to the family room above the garage. A new stamped tin ceiling and crown moulding has been recently installed to add that century look to the space. A lg rm off the kitchen dbls as laundry space and pantry. An office off the dng rm can be used as a child’s bedroom. 2 bdrms have wonderful window seats to curl up with a book. The lrg room on the second floor makes a great craft/sewing rm or child’s play area. The basement has large opening windows, gas fireplace & the beginnings of a bdrm. Bring your imagination to finish this space. The property has extensive perennial gardens for the horticulturalist enjoyment. (id:51300)
Property Details
| MLS® Number | 40602423 |
| Property Type | Single Family |
| Amenities Near By | Schools |
| Community Features | School Bus |
| Equipment Type | None |
| Features | Crushed Stone Driveway, Country Residential |
| Parking Space Total | 8 |
| Rental Equipment Type | None |
Building
| Bathroom Total | 2 |
| Bedrooms Above Ground | 4 |
| Bedrooms Below Ground | 1 |
| Bedrooms Total | 5 |
| Appliances | Central Vacuum - Roughed In, Dishwasher, Dryer, Freezer, Oven - Built-in, Refrigerator, Stove, Water Softener, Washer, Hot Tub |
| Architectural Style | 2 Level |
| Basement Development | Partially Finished |
| Basement Type | Full (partially Finished) |
| Construction Style Attachment | Detached |
| Cooling Type | Ductless, Wall Unit |
| Exterior Finish | Brick |
| Fire Protection | None |
| Fireplace Fuel | Wood,electric,propane |
| Fireplace Present | Yes |
| Fireplace Total | 5 |
| Fireplace Type | Stove,other - See Remarks,other - See Remarks |
| Fixture | Ceiling Fans |
| Foundation Type | Stone |
| Heating Fuel | Electric, Pellet |
| Heating Type | Baseboard Heaters, Stove |
| Stories Total | 2 |
| Size Interior | 3131 Sqft |
| Type | House |
| Utility Water | Drilled Well |
Parking
Land
| Access Type | Road Access |
| Acreage | No |
| Land Amenities | Schools |
| Sewer | Septic System |
| Size Depth | 248 Ft |
| Size Frontage | 132 Ft |
| Size Total Text | 1/2 - 1.99 Acres |
| Zoning Description | Residential |
Rooms
| Level | Type | Length | Width | Dimensions |
|---|
| Second Level | Loft | | | 19'2'' x 19'0'' |
| Second Level | 3pc Bathroom | | | 9'8'' x 6'11'' |
| Second Level | Bedroom | | | 14'4'' x 10'9'' |
| Second Level | Den | | | 24'7'' x 12'0'' |
| Second Level | Bedroom | | | 18'11'' x 13'9'' |
| Second Level | Primary Bedroom | | | 18'5'' x 13'7'' |
| Basement | Recreation Room | | | 29'7'' x 12'10'' |
| Basement | Bedroom | | | 18'0'' x 10'1'' |
| Main Level | 4pc Bathroom | | | 18'7'' x 8'1'' |
| Main Level | Bedroom | | | 11'6'' x 6'7'' |
| Main Level | Laundry Room | | | 10'1'' x 5'5'' |
| Main Level | Kitchen | | | 19'0'' x 10'1'' |
| Main Level | Dining Room | | | 15'0'' x 13'3'' |
| Main Level | Living Room | | | 18'6'' x 17'9'' |
Utilities
| Electricity | Available |
| Telephone | Available |
https://www.realtor.ca/real-estate/27009313/9120-highway-6-highway-kenilworth















































