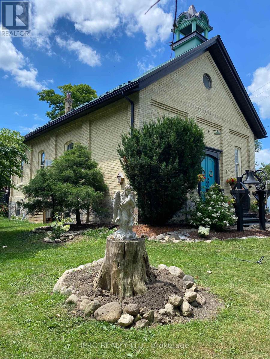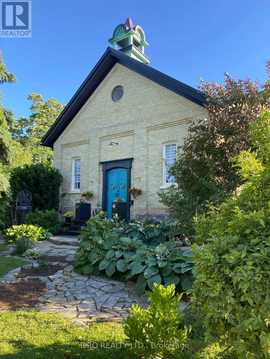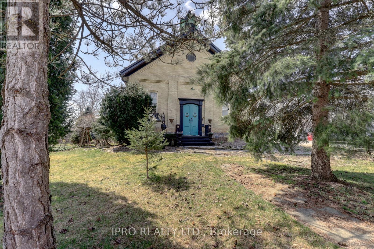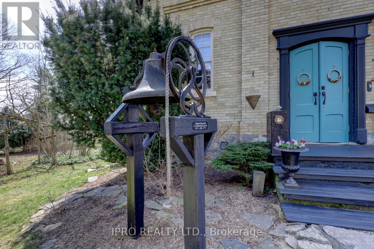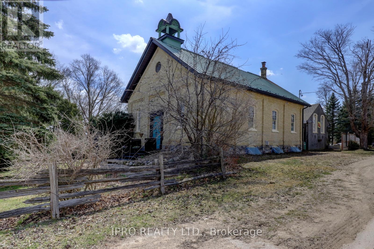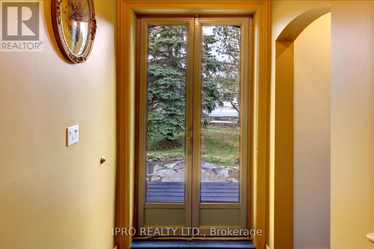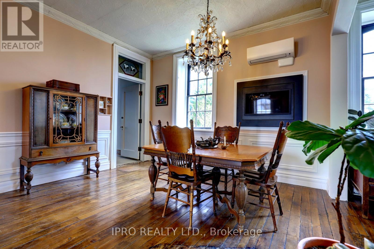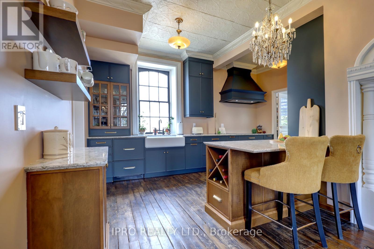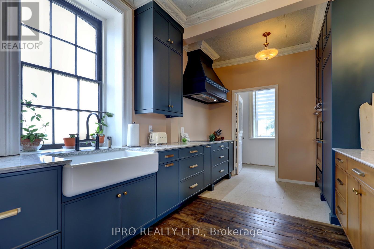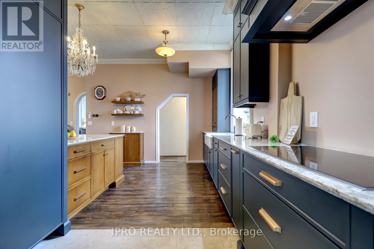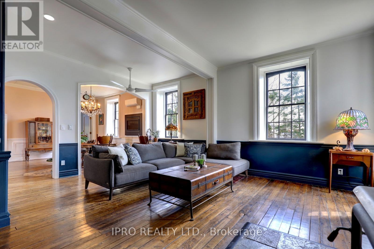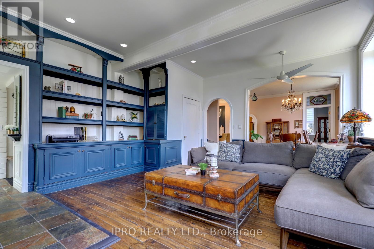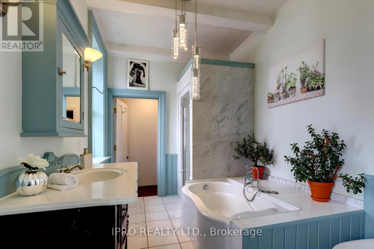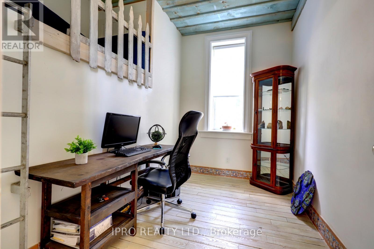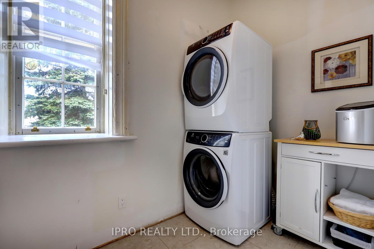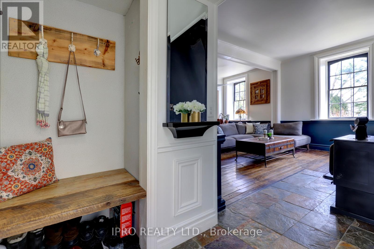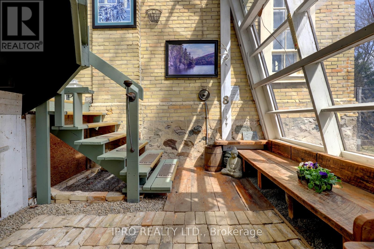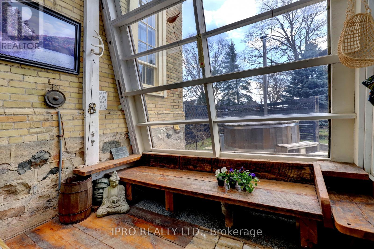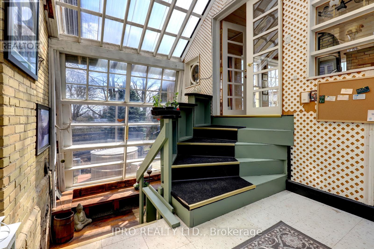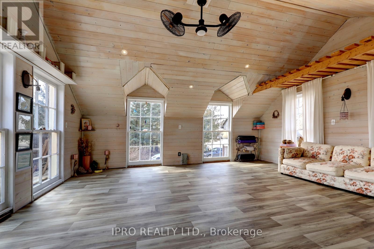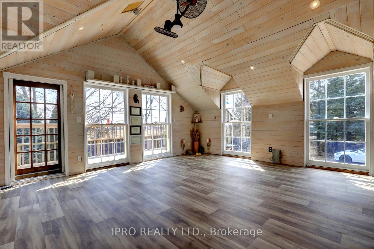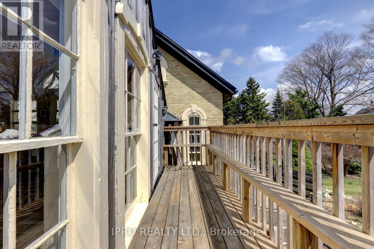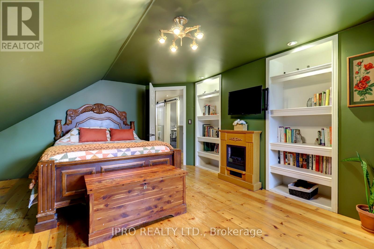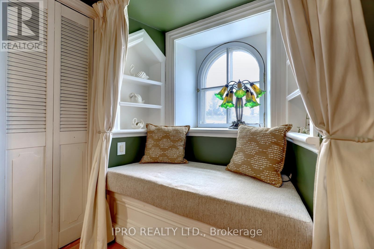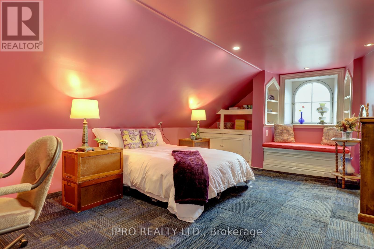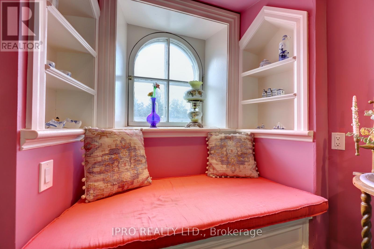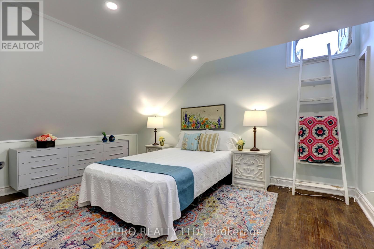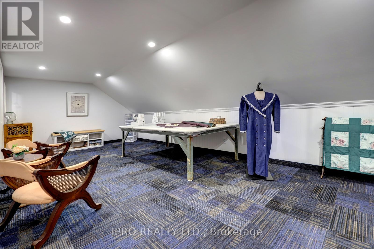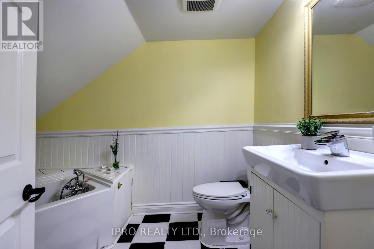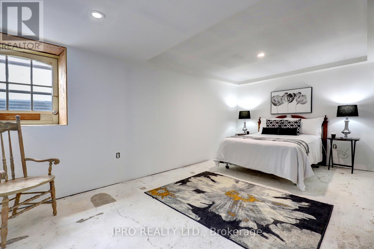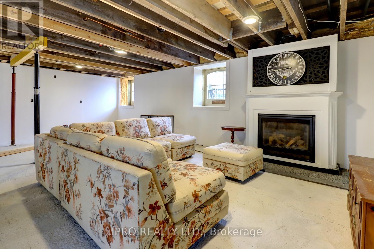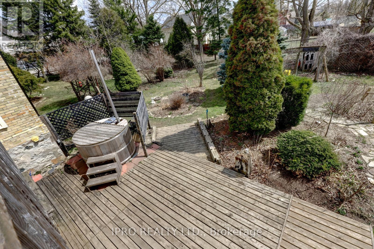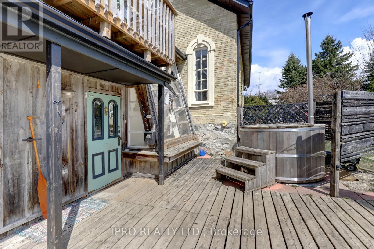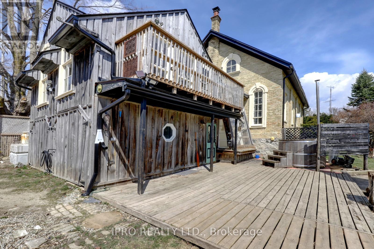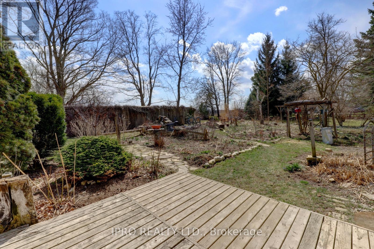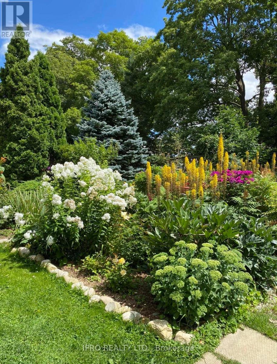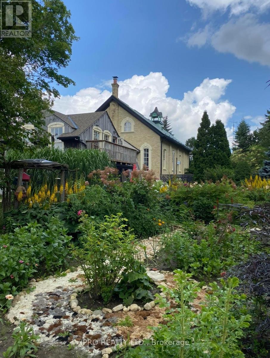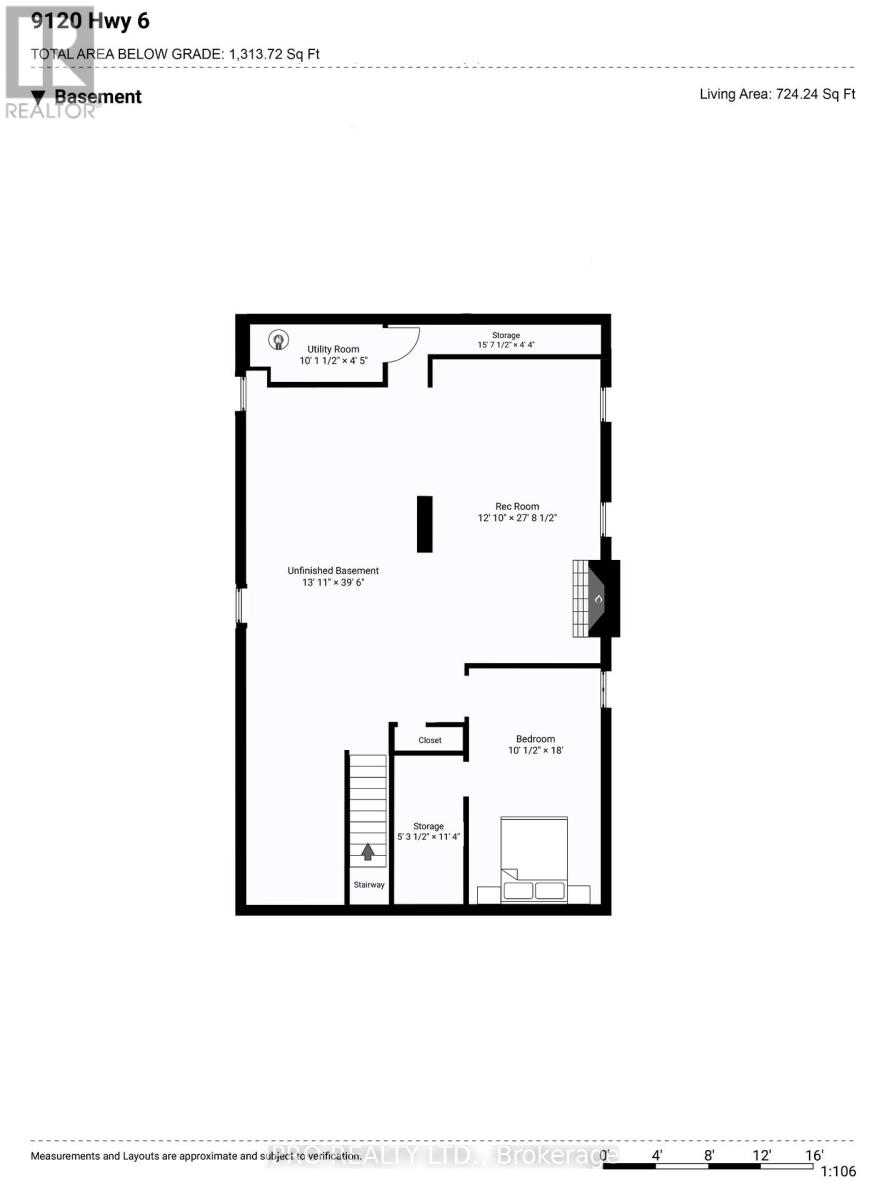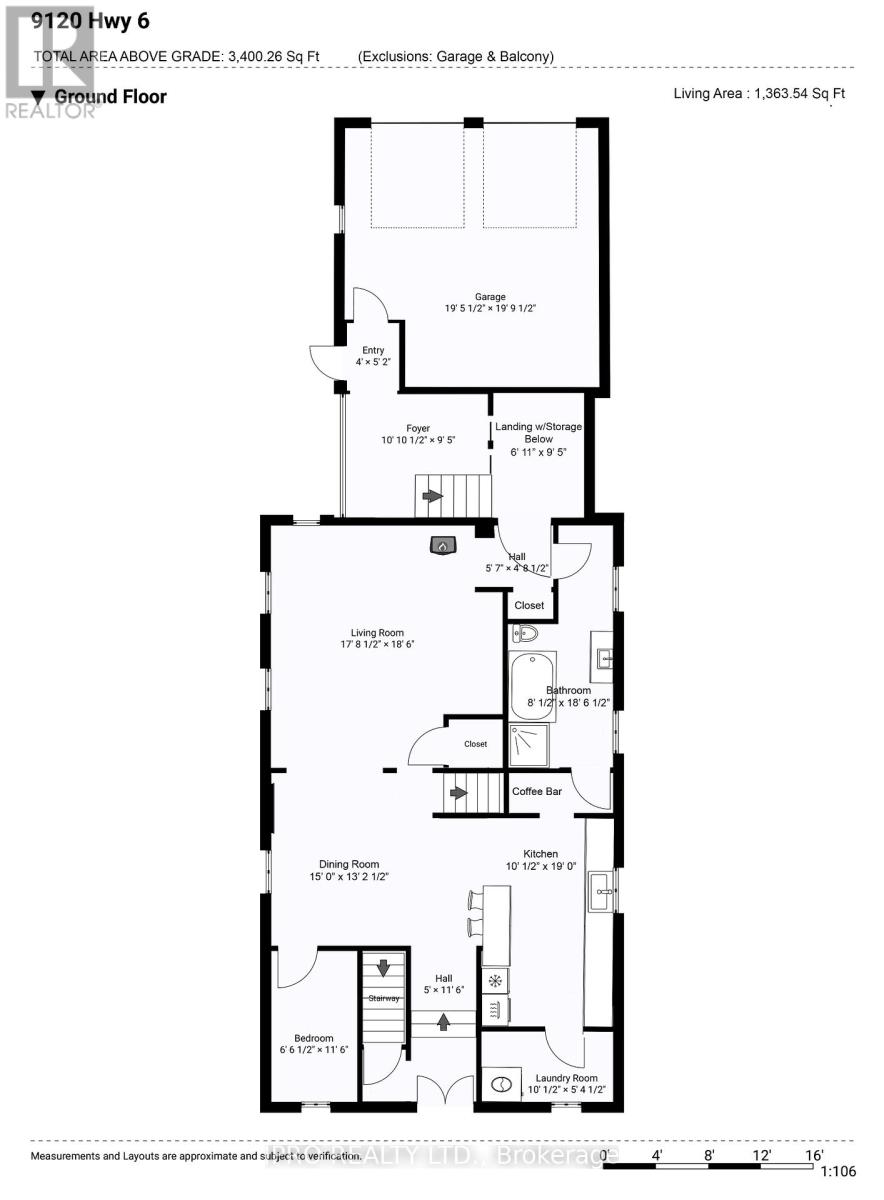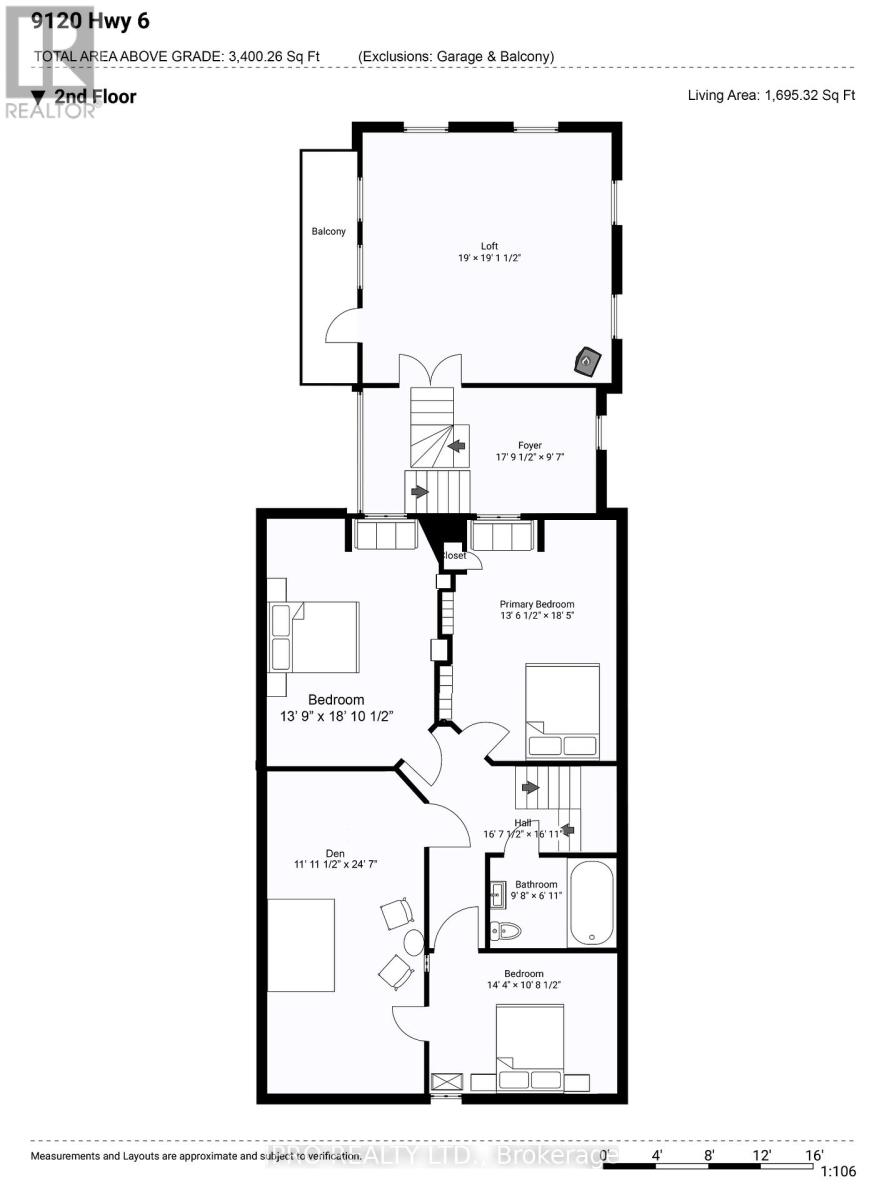9120 Highway 6 Wellington North, Ontario N0G 2E0
$949,900
Step back in time everyday living in this magical convertd triple brick schoolhouse. Well maintained through the years it has been thoughtfully renod to keep the historic charm & elegance w/ its original features. 3131 sf open concept mn flr w/ 10.5 ft ceilings & 6 ft windows. Wood burning fireplace is supplemented by efficient heat pump. (new 21), Brand new custom kitchen (23) w/ Fisher & Paykel integrated appls, Cambria quartz counters & beautiful pressed tin ceiling. 3 spacious bdrms offering unique built-ins w/ an addl bdrm/office space. Large rec room/craft room upstairs and additional loft space off the main floor, through connecting atrium foyer. 1314 sf Basement offers 1 bdrm, lvg space w/ separate heat pump & propane fireplace. Opportunity for addl kitchen/bathrm, Air BnB, business space. 0.75 acres of mature perennial cottage gardens awaiting avid gardener, herbalist or floral business. Come check out this One-of-a-kind property, you won't see anything like it! (id:51300)
Property Details
| MLS® Number | X8276116 |
| Property Type | Single Family |
| Community Name | Rural Wellington North |
| Parking Space Total | 8 |
Building
| Bathroom Total | 2 |
| Bedrooms Above Ground | 4 |
| Bedrooms Below Ground | 1 |
| Bedrooms Total | 5 |
| Basement Development | Partially Finished |
| Basement Type | Full (partially Finished) |
| Construction Style Attachment | Detached |
| Cooling Type | Wall Unit |
| Exterior Finish | Brick, Wood |
| Fireplace Present | Yes |
| Heating Fuel | Electric |
| Heating Type | Heat Pump |
| Stories Total | 2 |
| Type | House |
Parking
| Attached Garage |
Land
| Acreage | No |
| Sewer | Septic System |
| Size Irregular | 123 X 247.5 Ft |
| Size Total Text | 123 X 247.5 Ft|1/2 - 1.99 Acres |
Rooms
| Level | Type | Length | Width | Dimensions |
|---|---|---|---|---|
| Second Level | Primary Bedroom | 5.61 m | 4.14 m | 5.61 m x 4.14 m |
| Second Level | Bedroom 2 | 5.49 m | 4.19 m | 5.49 m x 4.19 m |
| Second Level | Den | 7.49 m | 3.66 m | 7.49 m x 3.66 m |
| Second Level | Bedroom 3 | 4.37 m | 3.28 m | 4.37 m x 3.28 m |
| Second Level | Bathroom | 2.95 m | 2.11 m | 2.95 m x 2.11 m |
| Second Level | Loft | 5.79 m | 5.84 m | 5.79 m x 5.84 m |
| Basement | Bedroom 5 | 5.49 m | 3.07 m | 5.49 m x 3.07 m |
| Basement | Recreational, Games Room | 8.46 m | 3.91 m | 8.46 m x 3.91 m |
| Ground Level | Living Room | 5.64 m | 5.41 m | 5.64 m x 5.41 m |
| Ground Level | Dining Room | 4.57 m | 4.04 m | 4.57 m x 4.04 m |
| Ground Level | Kitchen | 5.79 m | 3.07 m | 5.79 m x 3.07 m |
| Ground Level | Bedroom 4 | 3.51 m | 2.01 m | 3.51 m x 2.01 m |
Utilities
| Electricity | Installed |
https://www.realtor.ca/real-estate/26809646/9120-highway-6-wellington-north-rural-wellington-north

David Ryan Nakkila
Salesperson
www.davidnakkila.ca/
https://www.facebook.com/davidnakkila/
https://www.linkedin.com/in/david-nakkila-02849480/

Ryan Green
Broker
(833) 804-7336
www.yourgreenhomes.ca/
https://www.facebook.com/YourGreenHomesTeam
ca.linkedin.com/pub/ryan-green/22/b62/138

