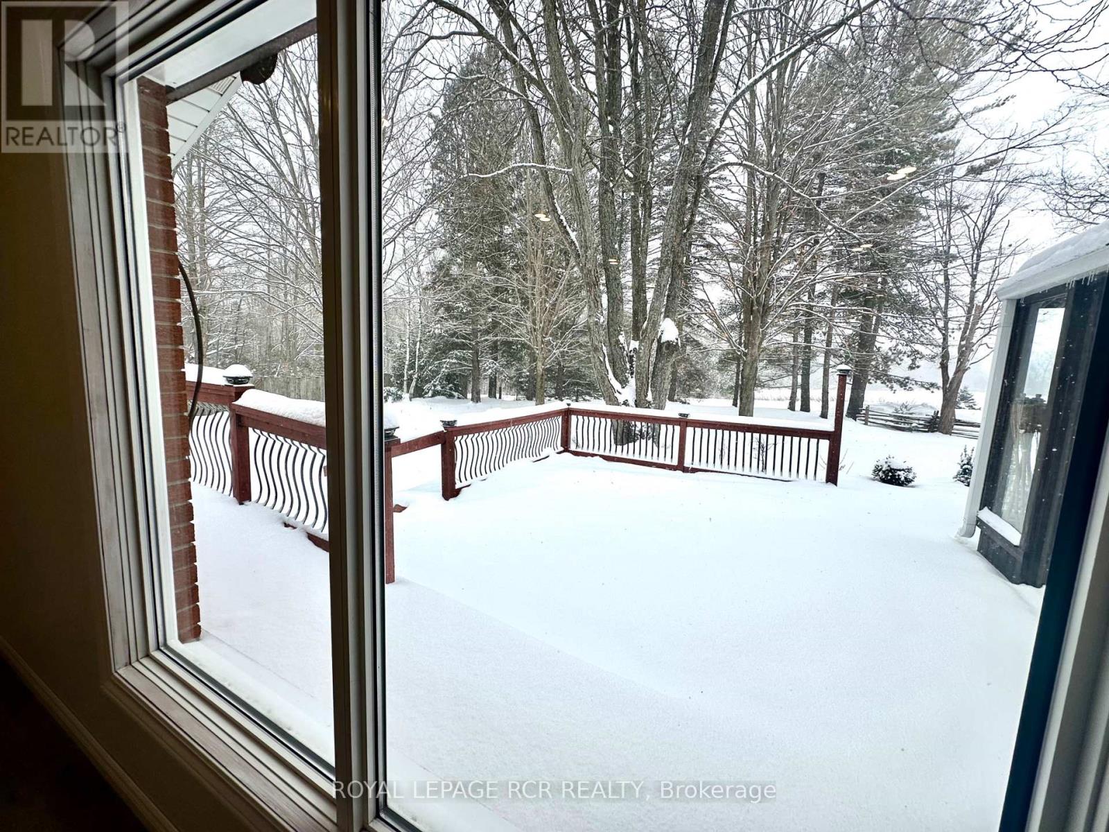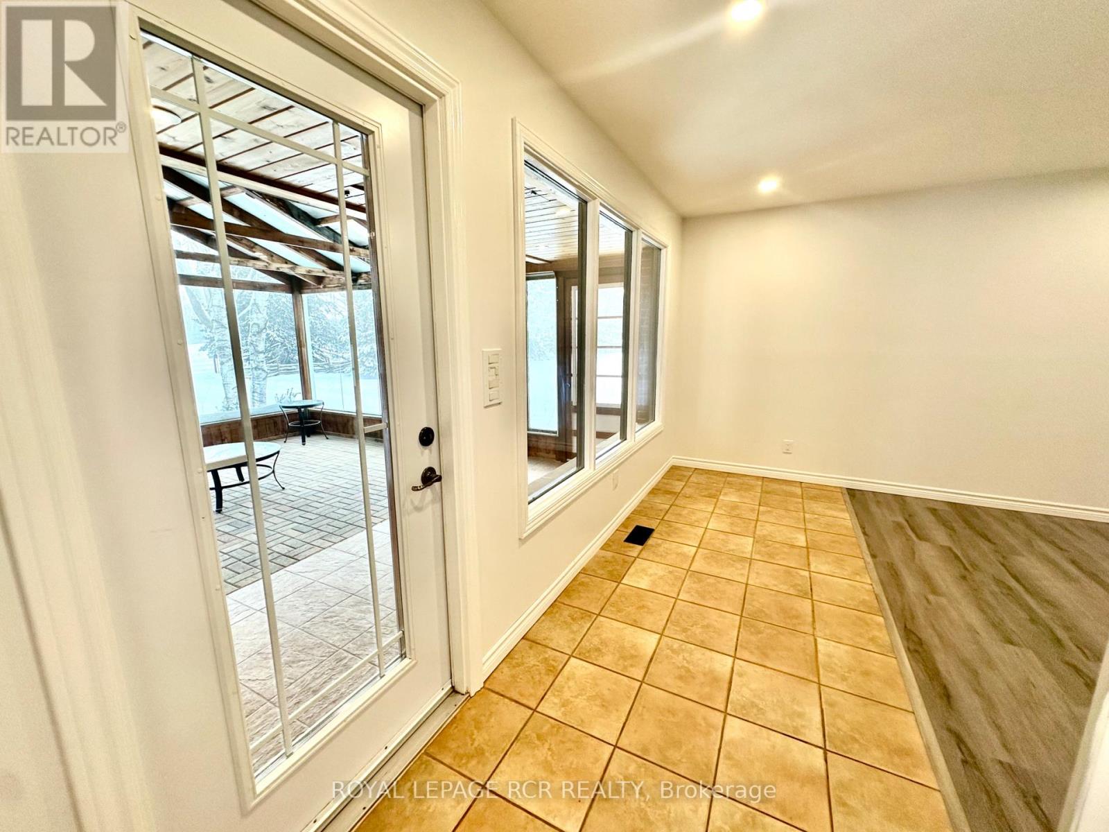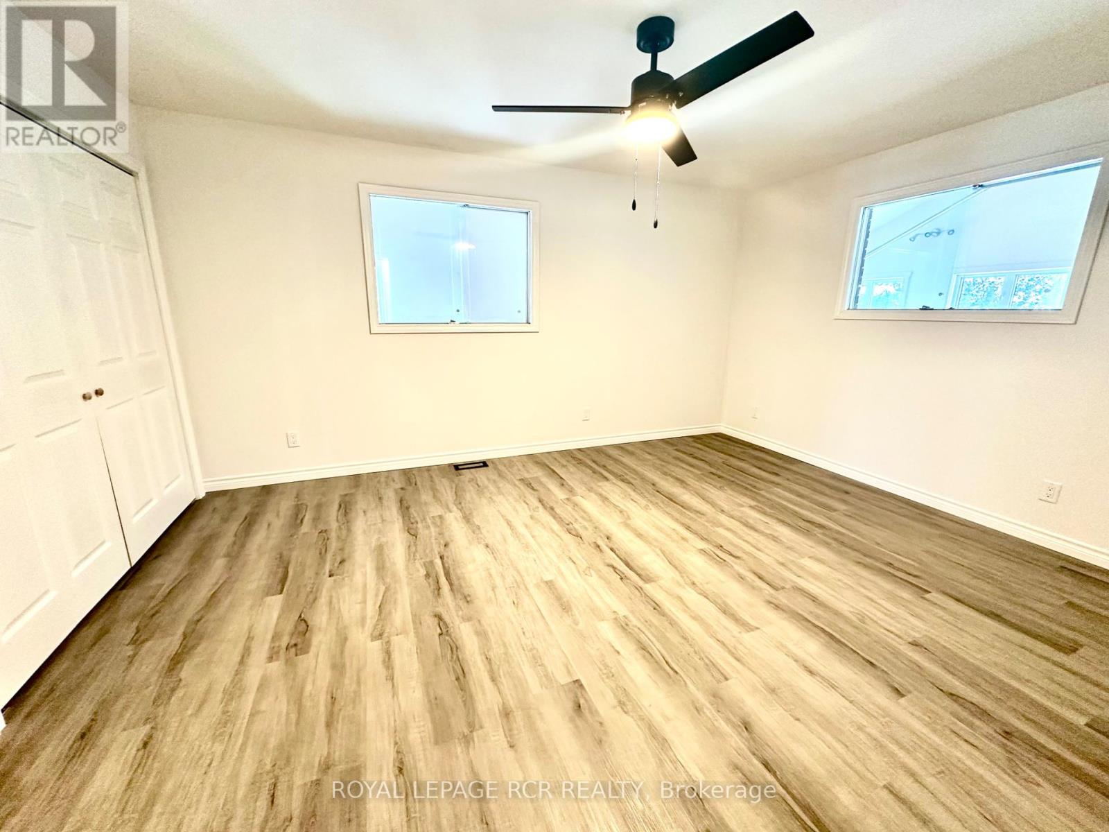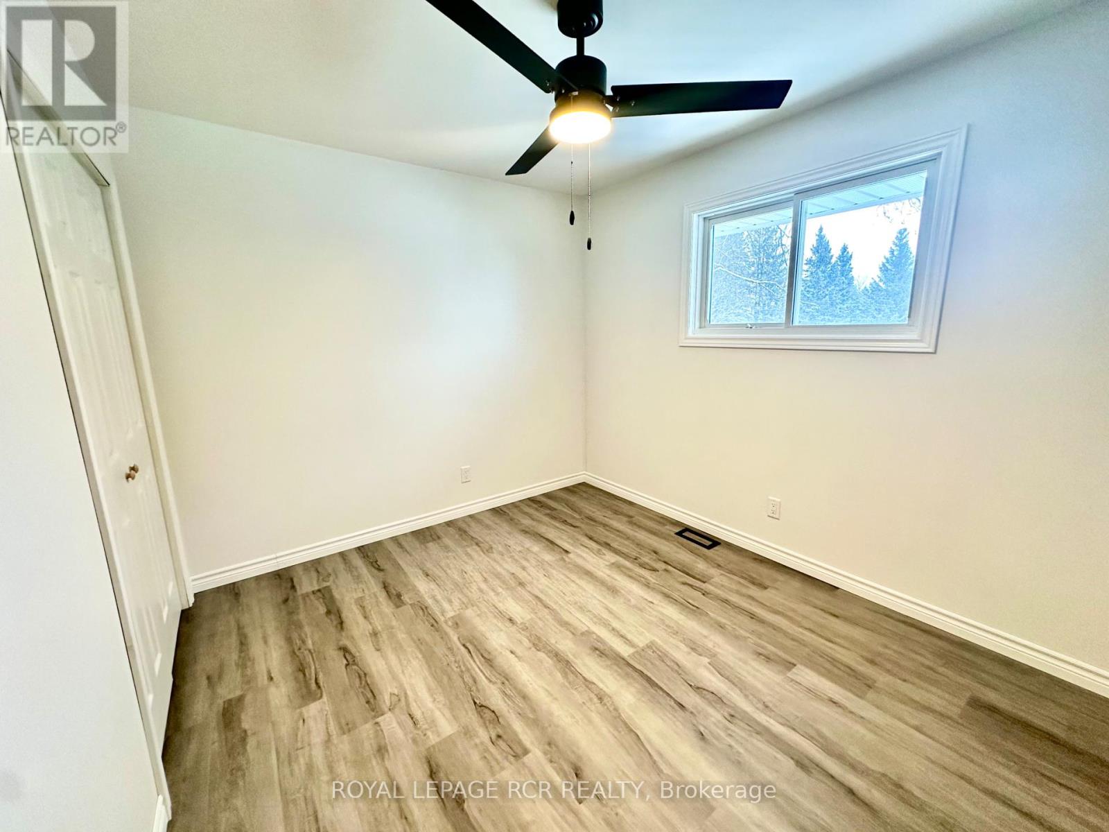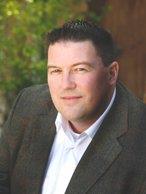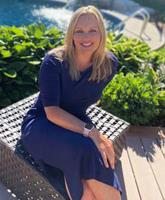3 Bedroom 2 Bathroom
Bungalow Fireplace Forced Air
$2,850 Monthly
Enjoy country living in this large upper unit just outside the town of Hillsburgh. This newly renovated 3 bedroom home comes equipped with all appliances including washer and dryer. The eat in kitchen offers a large butcher block island, pot lights and tons of counter and cupboard space. The dining area has views galore and overlooks the front yard and kitchen area. The living room features pot lights, ample space for furniture and modern features. As a bonus you have a 3 seasons sunroom and outside space to use. There is also 2 bathrooms and private laundry. Parking for 2 vehicles and storage can be an option. Located in a duplex with tons of privacy. **EXTRAS** Utilities extra and will be split with lower tenant (id:51300)
Property Details
| MLS® Number | X11928452 |
| Property Type | Single Family |
| Community Name | Rural Erin |
| Amenities Near By | Schools |
| Features | In Suite Laundry |
| Parking Space Total | 2 |
| Structure | Patio(s), Deck |
Building
| Bathroom Total | 2 |
| Bedrooms Above Ground | 3 |
| Bedrooms Total | 3 |
| Appliances | Water Heater |
| Architectural Style | Bungalow |
| Basement Features | Apartment In Basement |
| Basement Type | N/a |
| Construction Style Attachment | Detached |
| Exterior Finish | Brick |
| Fireplace Present | Yes |
| Flooring Type | Vinyl |
| Half Bath Total | 1 |
| Heating Fuel | Propane |
| Heating Type | Forced Air |
| Stories Total | 1 |
| Type | House |
Land
| Acreage | No |
| Land Amenities | Schools |
| Sewer | Septic System |
Rooms
| Level | Type | Length | Width | Dimensions |
|---|
| Main Level | Kitchen | 3.02 m | 2.67 m | 3.02 m x 2.67 m |
| Main Level | Sunroom | 4.09 m | 3.28 m | 4.09 m x 3.28 m |
| Main Level | Dining Room | 4.7 m | 3.25 m | 4.7 m x 3.25 m |
| Main Level | Living Room | 6.02 m | 4.62 m | 6.02 m x 4.62 m |
| Main Level | Primary Bedroom | 4.72 m | 3.66 m | 4.72 m x 3.66 m |
| Main Level | Bedroom 2 | 3.56 m | 3.43 m | 3.56 m x 3.43 m |
| Main Level | Bedroom 3 | 3.56 m | 3.12 m | 3.56 m x 3.12 m |
https://www.realtor.ca/real-estate/27813886/9149-sideroad-24-road-erin-rural-erin






