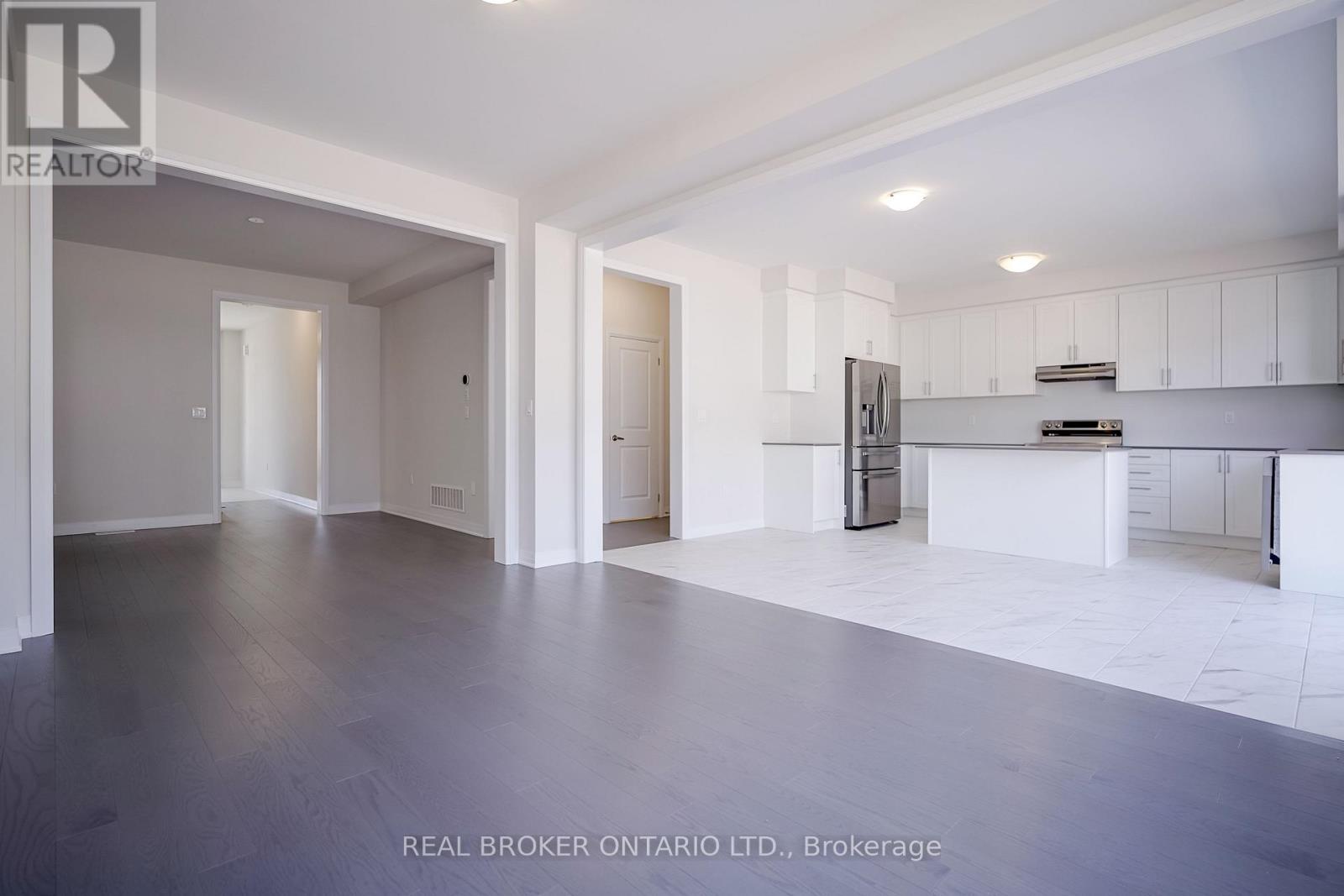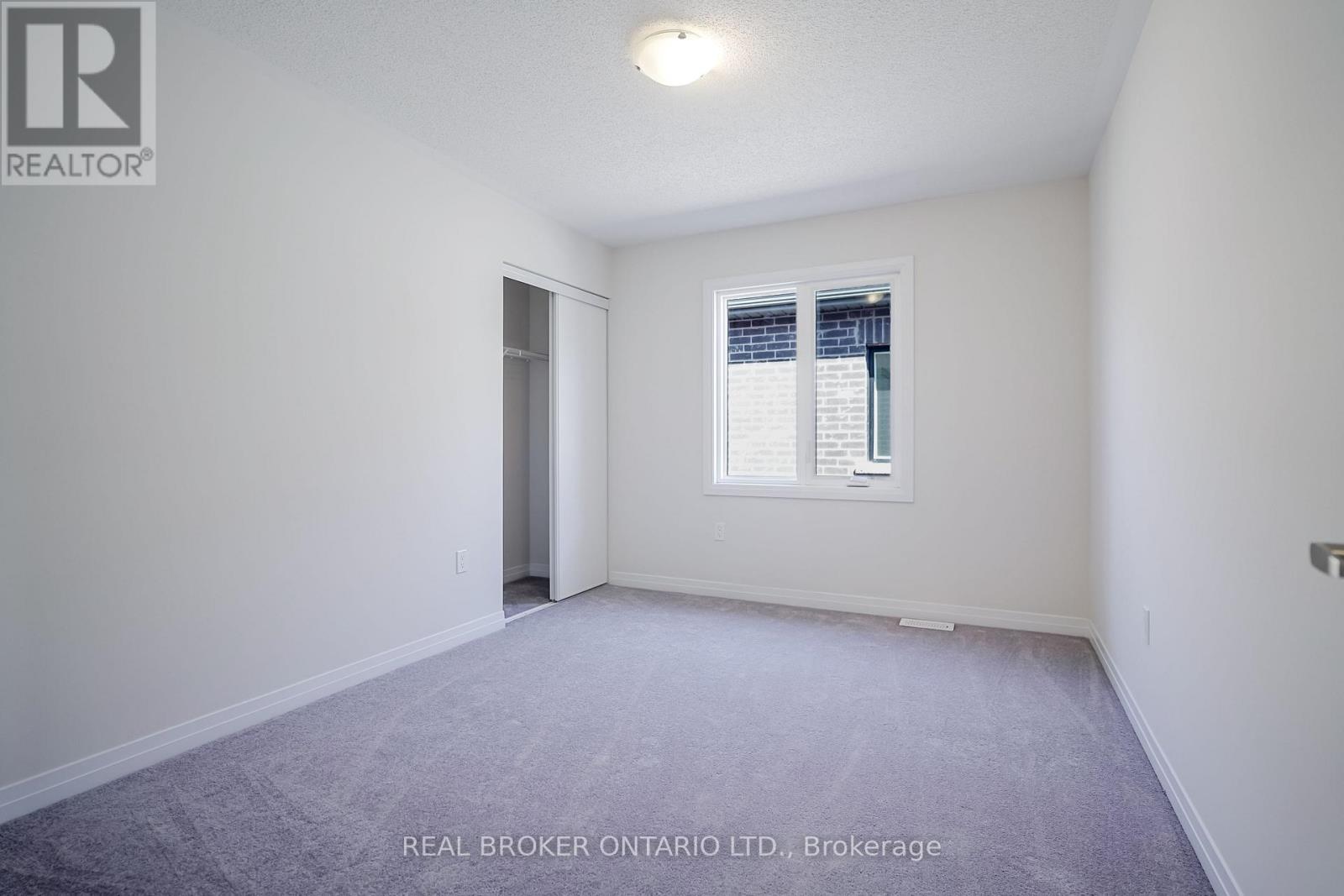4 Bedroom 4 Bathroom
Central Air Conditioning Forced Air
$3,000 Monthly
Experience the joy of living in this brand-new Never lived home located in the Town of Erin with 4 bedrooms and 3 full bathrooms upstairs, along with a powder room on the main floor. The open-concept great room, which overlooks the backyard offers a perfect setting for cozy evenings. The stunning kitchen includes a center island, quartz countertops, and stainless steel appliances. This home is ideally situated near Caledon, close to the village, Belfountain, Forks of the Credit, and numerous outdoor recreational activities1.This listing is truly impressive! The location is ideal, with parks, trails, playgrounds, a community center, and even skating rinks all within walking distance. It's a nature lover's paradise, perfect for a family seeking a balance of community and tranquility. The brand-new construction ensures everything is pristine, and the features are top-notch. The 9-foot ceilings create a spacious feel, and having en-suite bathrooms for two rooms is a luxurious touch. The double car garage is a convenient addition, and the new appliances are a definite bonus. You can enjoy the privacy of the entire house, with plenty of activities to do in the unfinished basement. Don't wait any longer to move in right away. (id:51300)
Property Details
| MLS® Number | X12059341 |
| Property Type | Single Family |
| Community Name | Erin |
| Parking Space Total | 6 |
Building
| Bathroom Total | 4 |
| Bedrooms Above Ground | 4 |
| Bedrooms Total | 4 |
| Age | New Building |
| Basement Development | Unfinished |
| Basement Type | N/a (unfinished) |
| Construction Style Attachment | Detached |
| Cooling Type | Central Air Conditioning |
| Exterior Finish | Brick |
| Flooring Type | Hardwood, Ceramic, Carpeted |
| Half Bath Total | 1 |
| Heating Fuel | Natural Gas |
| Heating Type | Forced Air |
| Stories Total | 2 |
| Type | House |
| Utility Water | Municipal Water |
Parking
Land
| Acreage | No |
| Sewer | Sanitary Sewer |
Rooms
| Level | Type | Length | Width | Dimensions |
|---|
| Second Level | Primary Bedroom | 5.18 m | 4.26 m | 5.18 m x 4.26 m |
| Second Level | Bedroom 2 | 3.8 m | 3.8 m | 3.8 m x 3.8 m |
| Second Level | Bedroom 3 | 3.16 m | 2.98 m | 3.16 m x 2.98 m |
| Second Level | Bedroom 4 | 3.9 m | 2.98 m | 3.9 m x 2.98 m |
| Main Level | Living Room | 4.75 m | 3.35 m | 4.75 m x 3.35 m |
| Main Level | Dining Room | 3.86 m | 3.35 m | 3.86 m x 3.35 m |
| Main Level | Kitchen | 4.75 m | 2.37 m | 4.75 m x 2.37 m |
| Main Level | Eating Area | 4.75 m | 2.86 m | 4.75 m x 2.86 m |
https://www.realtor.ca/real-estate/28114493/92-player-drive-erin-erin































