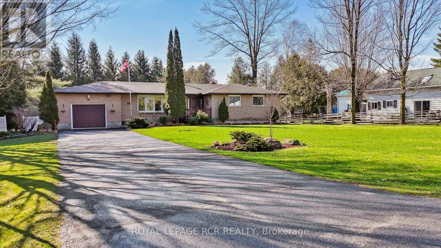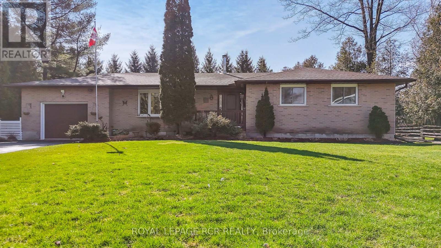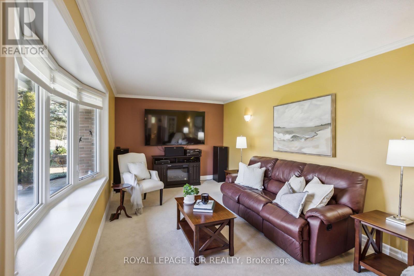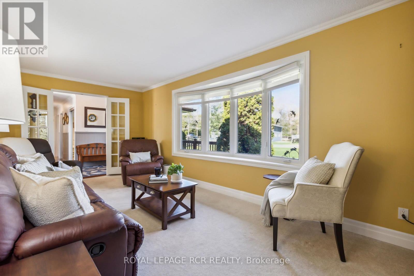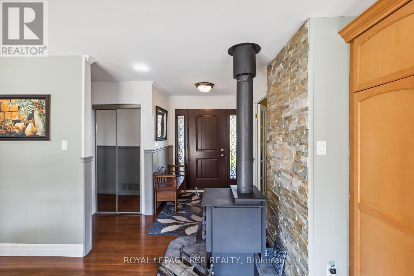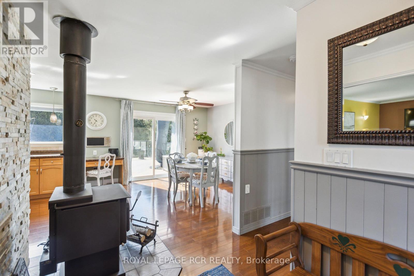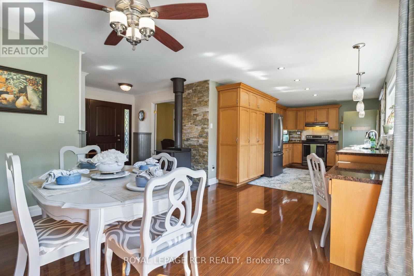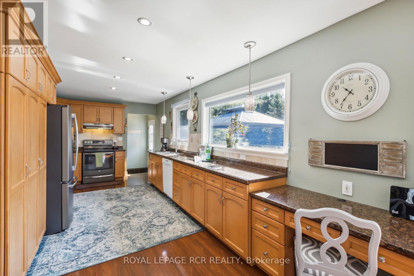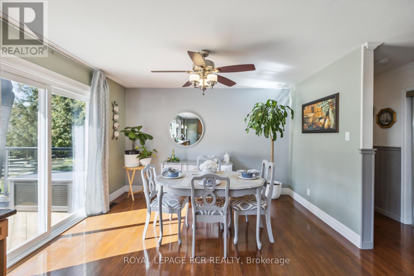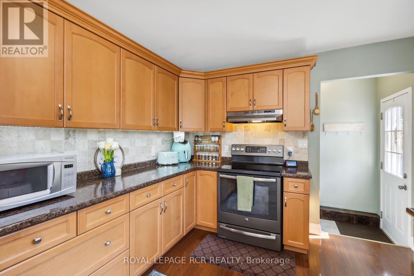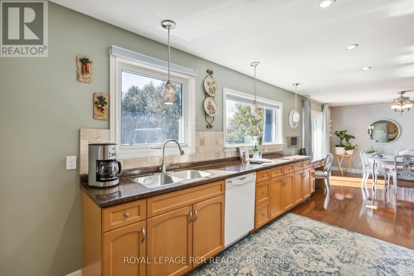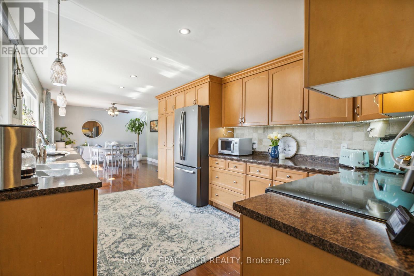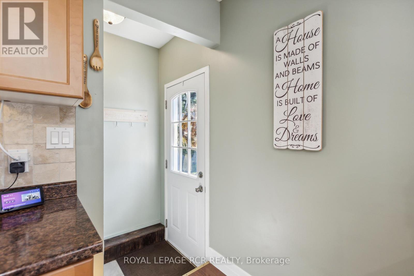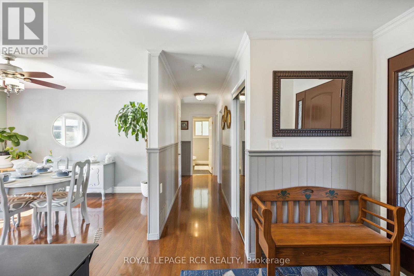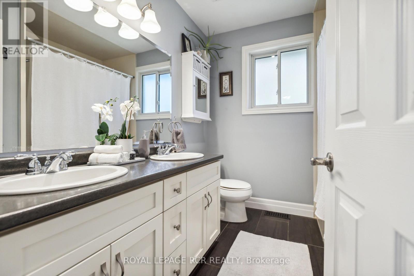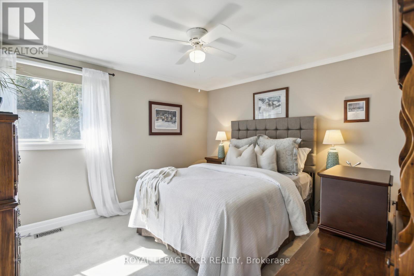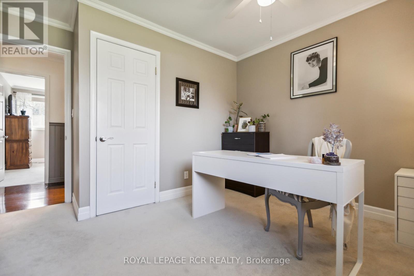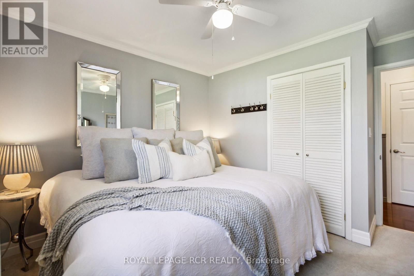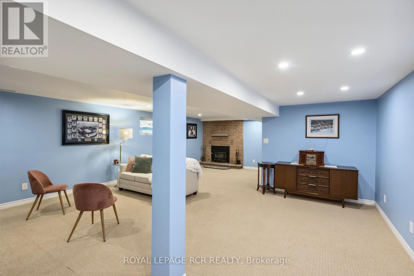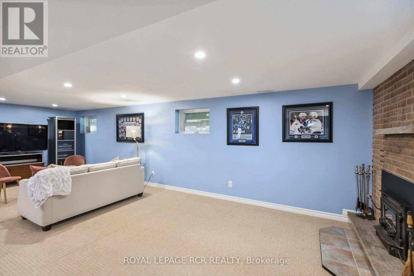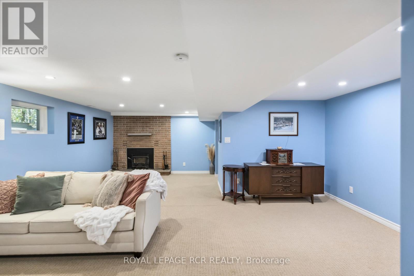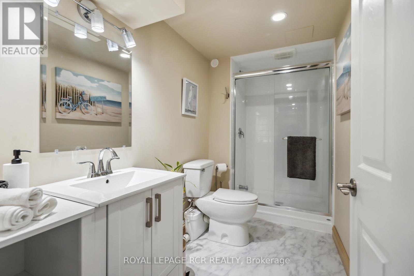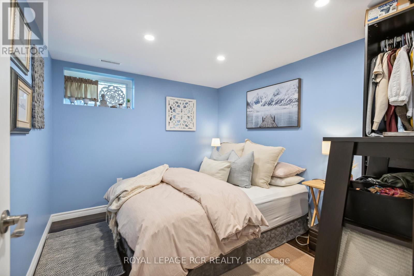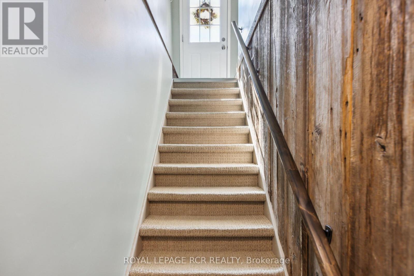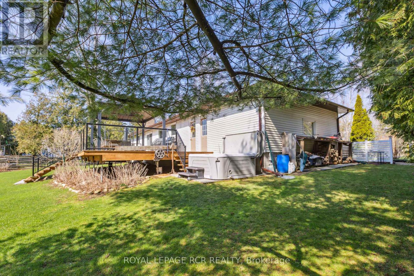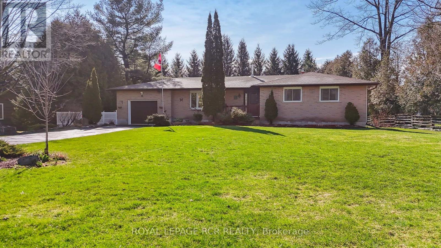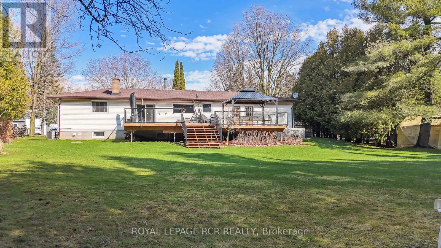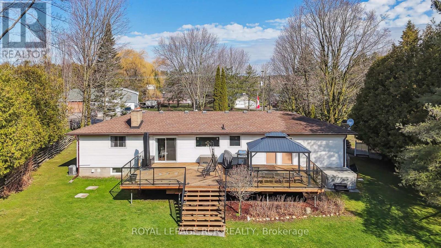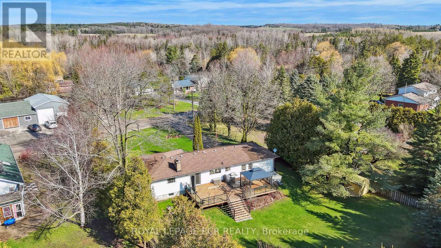4 Bedroom 2 Bathroom
Bungalow Fireplace Central Air Conditioning Forced Air
$1,079,000
Welcome to your serene country retreat!!! This 3+1 bedroom brick bungalow nestled on a nearly half acre lot offers the perfect blend of tranquility and comfort. This property is an ideal haven for relaxation and entertainment with a very spacious deck and hot tub overlooking nature. Step inside to be greeted by tons of natural light, updated kitchen and cozy living room ideal for everyday living. 3 well appointed rooms on the main floor are ideal for a growing family, or those looking to downsize and ditch the stairs!! Downstairs, discover a fully finished basement designed for ultimate entertainment. With an additional bedroom, 3 piece bathroom and entertainment area, this space is perfect for hosting or hanging out! Conveniently located in a peaceful rural setting, yet just a short drive away from local amenities, schools and attractions, this property offers the best of both worlds. This charming bungalow is sure to exceed every expectation!! 12 mins to Erin, 20 mins to Orangeville, 25 mins to Guelph, 50 mins to Mississauga & Oakville **** EXTRAS **** Deck (2016), Finished Basement Incl. Bedroom/Bathroom (2017), Attic Insulation (2016) New Wood Stove (2019), Oil Tank (2011), New Roof & Eavestroughs (2013), Septic Pumped & Inspected (March 2024) (id:51300)
Property Details
| MLS® Number | X8240834 |
| Property Type | Single Family |
| Community Name | Rural Erin |
| Amenities Near By | Schools |
| Features | Wooded Area |
| Parking Space Total | 5 |
Building
| Bathroom Total | 2 |
| Bedrooms Above Ground | 3 |
| Bedrooms Below Ground | 1 |
| Bedrooms Total | 4 |
| Architectural Style | Bungalow |
| Basement Development | Finished |
| Basement Type | N/a (finished) |
| Construction Style Attachment | Detached |
| Cooling Type | Central Air Conditioning |
| Exterior Finish | Brick |
| Fireplace Present | Yes |
| Heating Fuel | Oil |
| Heating Type | Forced Air |
| Stories Total | 1 |
| Type | House |
Parking
Land
| Acreage | No |
| Land Amenities | Schools |
| Sewer | Septic System |
| Size Irregular | 100 X 199.42 Ft |
| Size Total Text | 100 X 199.42 Ft |
Rooms
| Level | Type | Length | Width | Dimensions |
|---|
| Basement | Living Room | | | Measurements not available |
| Basement | Bedroom | | | Measurements not available |
| Basement | Bathroom | | | Measurements not available |
| Main Level | Living Room | 6.2 m | 3.1 m | 6.2 m x 3.1 m |
| Main Level | Dining Room | 3.8 m | 2.1 m | 3.8 m x 2.1 m |
| Main Level | Kitchen | 6.1 m | 2.1 m | 6.1 m x 2.1 m |
| Main Level | Primary Bedroom | 3.4 m | 3.8 m | 3.4 m x 3.8 m |
| Main Level | Bedroom 2 | 3.5 m | 3 m | 3.5 m x 3 m |
| Main Level | Bedroom 3 | 3.4 m | 3 m | 3.4 m x 3 m |
Utilities
| Electricity | Available |
| Cable | Available |
https://www.realtor.ca/real-estate/26760524/9205-sideroad-24-erin-rural-erin

