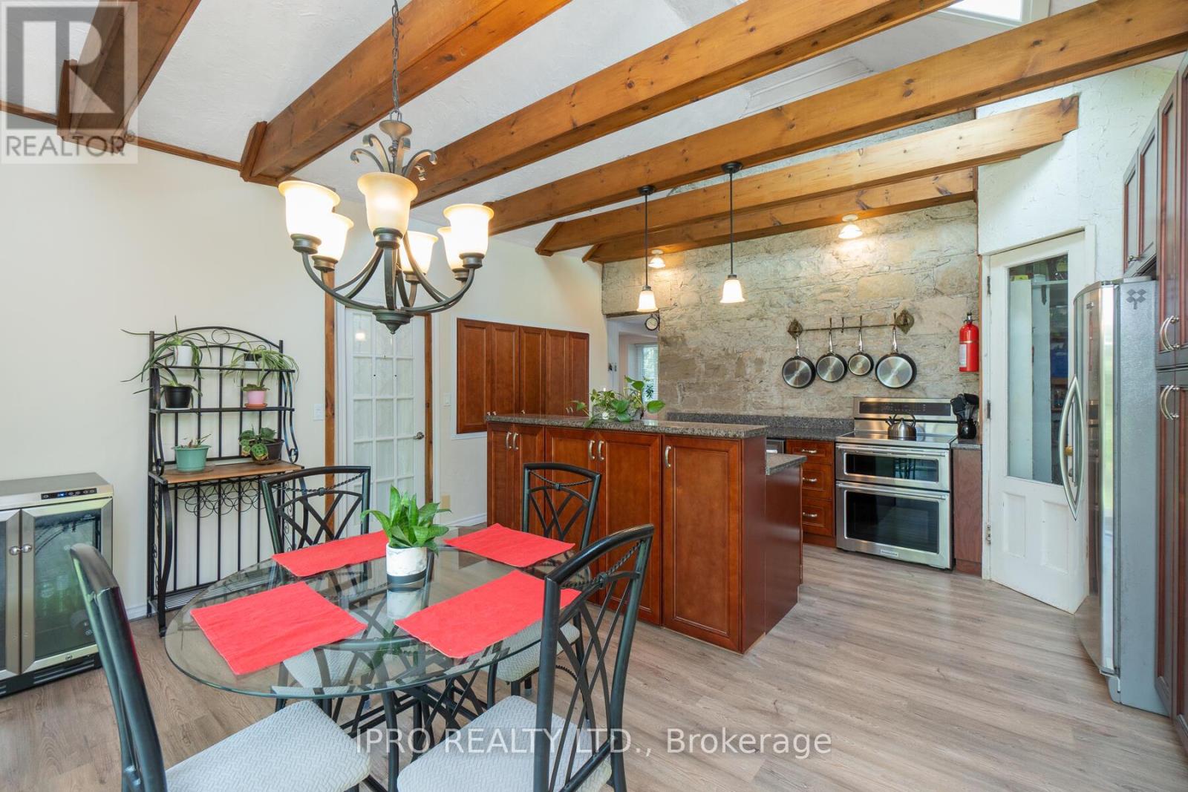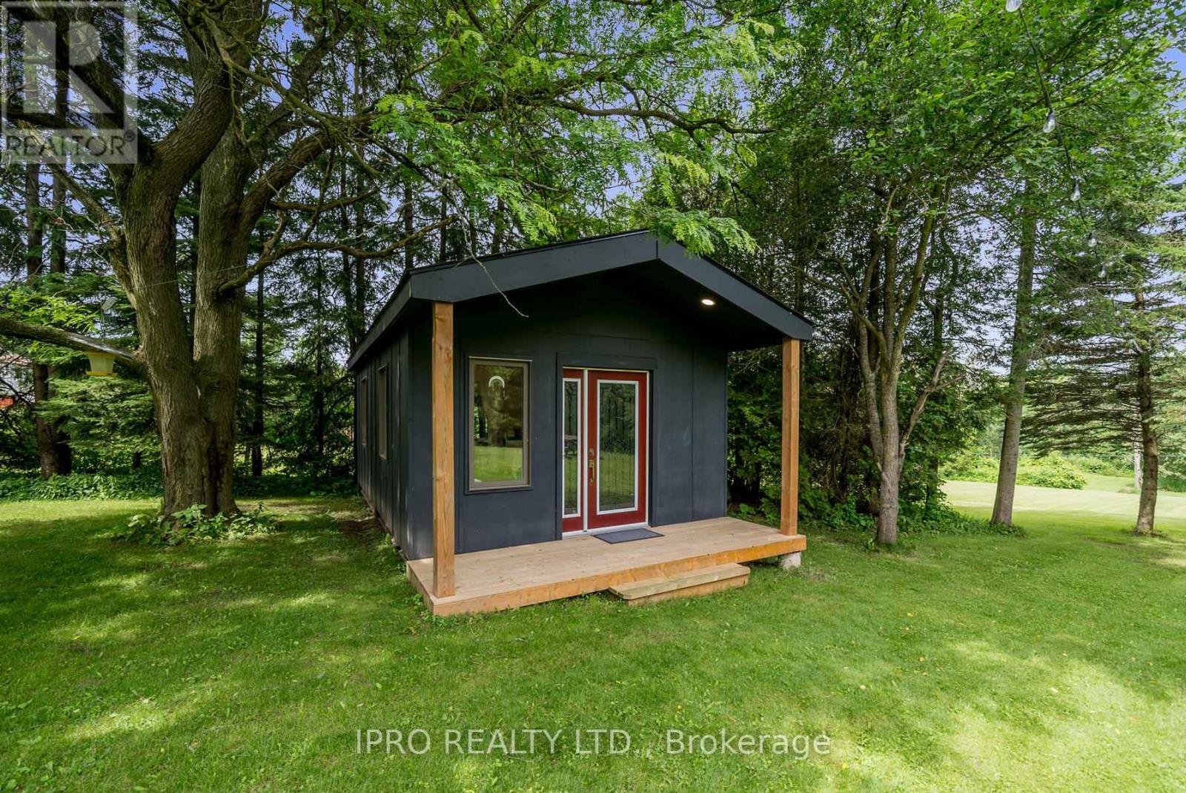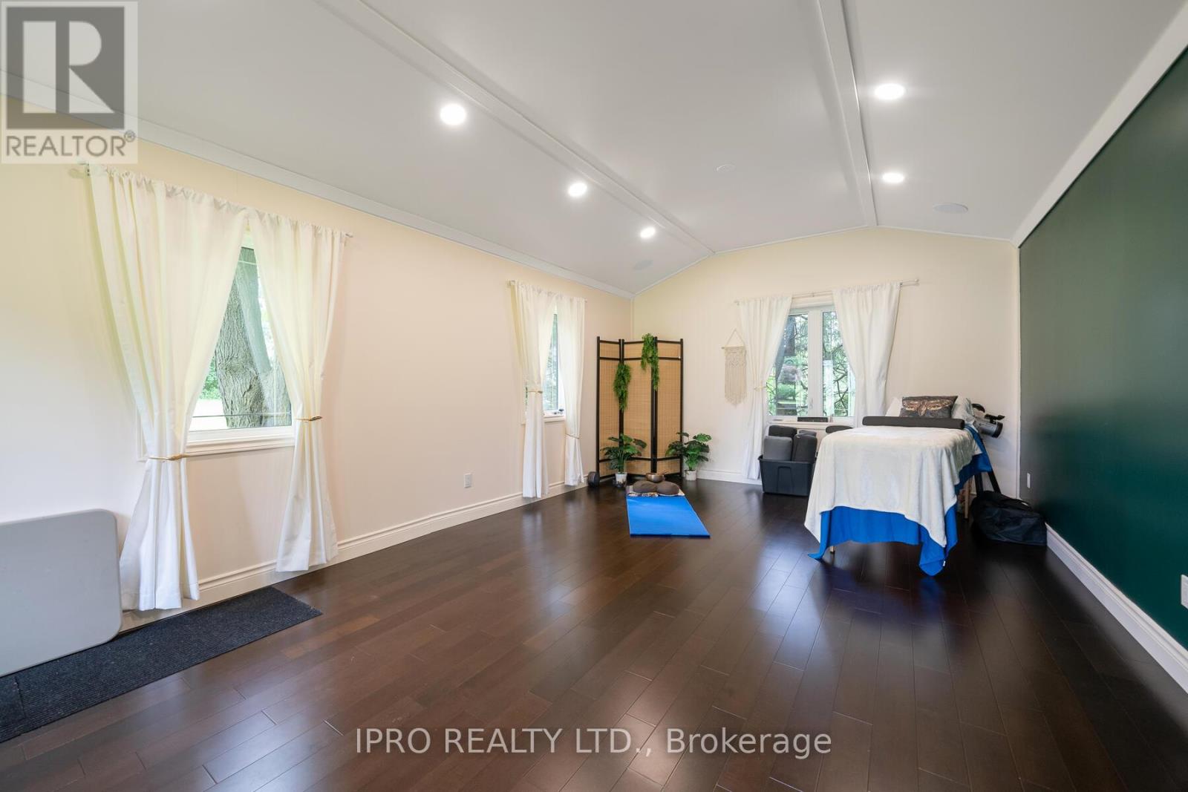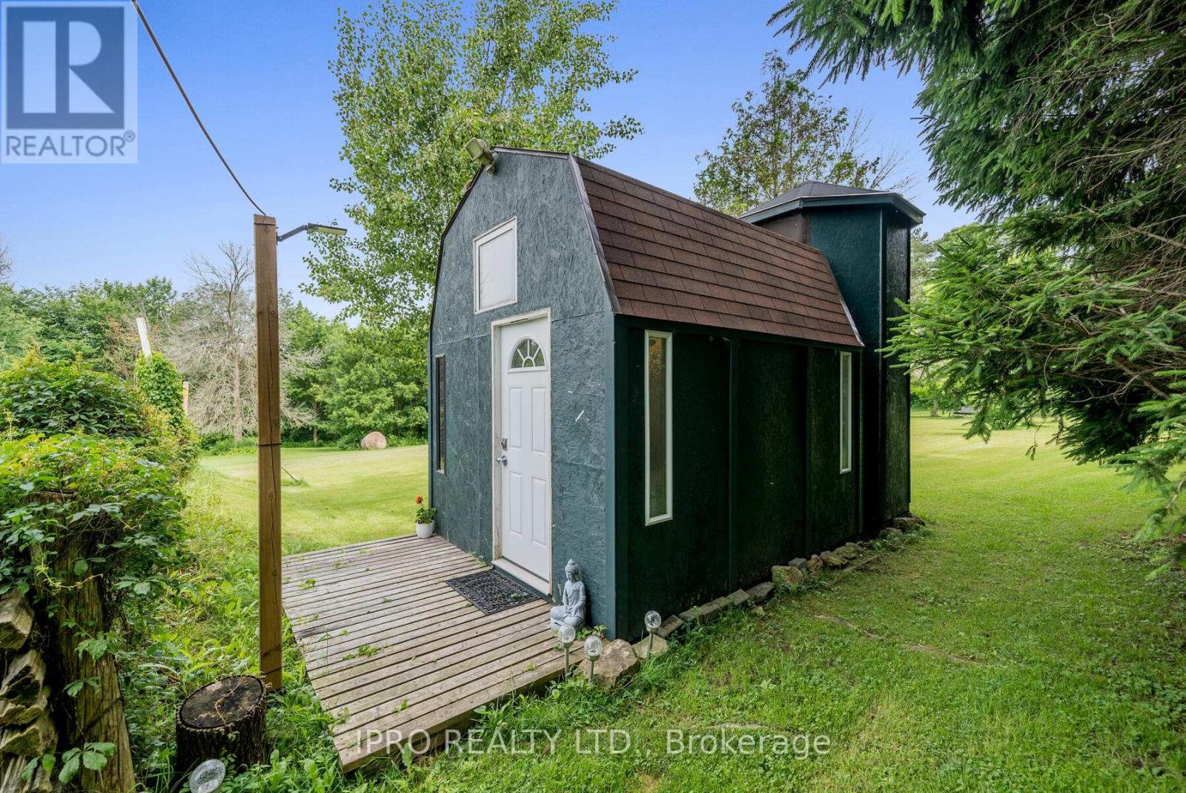9206 Sideroad 17 Road Erin, Ontario N0B 1Z0
$1,749,000
A Unique Opportunity to Own 2 Residences in One Home on a Stunning 4.3 Acre Oasis. This 2 Storey has 3 Bedrooms with the Master Boasting a 5 piece Ensuite, Large Eat-In Kitchen with Stainless Steel Appliances and Large Windows Looking out onto Your Private Retreat. Enjoy the Cozy Open-Concept Living/Dining Room with a Wood Stove to Warm Those Cooler Days. The Second Residence is Bungalow Style with 2 Large Bedrooms and a 5 Pce Washroom. Enjoy the Spacious Living Room and Fireplace along with an eat-in Kitchen with a Walk-out to a Private Deck. There is Access to Each Residence Through the Main Floor Laundry Room. Nestled on your 4 Acres is your own Private Studio along with an Adorable She-Shed with Loft; both are Insulated and Have Electricity. This Gorgeous Property Also has a Pond which is Fed off of A Fresh Spring River and a 24 Round Solar Heated Pool. Who Needs A Cottage When This Home Has it ALL! (id:51300)
Property Details
| MLS® Number | X12014601 |
| Property Type | Single Family |
| Community Name | Rural Erin |
| Parking Space Total | 12 |
| Pool Type | Above Ground Pool |
| Structure | Deck |
Building
| Bathroom Total | 4 |
| Bedrooms Above Ground | 5 |
| Bedrooms Total | 5 |
| Age | 100+ Years |
| Amenities | Fireplace(s) |
| Appliances | Water Heater, Dishwasher, Dryer, Two Stoves, Washer, Window Coverings, Two Refrigerators |
| Basement Development | Unfinished |
| Basement Type | N/a (unfinished) |
| Construction Style Attachment | Detached |
| Exterior Finish | Wood |
| Fireplace Present | Yes |
| Fireplace Total | 2 |
| Flooring Type | Vinyl, Hardwood, Laminate, Carpeted |
| Foundation Type | Unknown |
| Half Bath Total | 1 |
| Heating Fuel | Propane |
| Heating Type | Forced Air |
| Stories Total | 2 |
| Size Interior | 3,000 - 3,500 Ft2 |
| Type | House |
Parking
| No Garage |
Land
| Acreage | Yes |
| Sewer | Septic System |
| Size Depth | 396 Ft |
| Size Frontage | 488 Ft ,2 In |
| Size Irregular | 488.2 X 396 Ft ; 4.3 Acres |
| Size Total Text | 488.2 X 396 Ft ; 4.3 Acres|2 - 4.99 Acres |
| Surface Water | Pond Or Stream |
Rooms
| Level | Type | Length | Width | Dimensions |
|---|---|---|---|---|
| Second Level | Primary Bedroom | 5.8 m | 3.93 m | 5.8 m x 3.93 m |
| Second Level | Bedroom 2 | 3.96 m | 3.05 m | 3.96 m x 3.05 m |
| Second Level | Bedroom 3 | 4.85 m | 3.23 m | 4.85 m x 3.23 m |
| Main Level | Kitchen | 5.49 m | 5.06 m | 5.49 m x 5.06 m |
| Main Level | Living Room | 8.05 m | 4.88 m | 8.05 m x 4.88 m |
| Main Level | Dining Room | 8.05 m | 4.88 m | 8.05 m x 4.88 m |
| Main Level | Kitchen | 5.18 m | 3.57 m | 5.18 m x 3.57 m |
| Main Level | Living Room | 6.4 m | 3.35 m | 6.4 m x 3.35 m |
| Main Level | Bedroom 4 | 4.75 m | 3.05 m | 4.75 m x 3.05 m |
| Main Level | Bedroom 5 | 4.75 m | 2.77 m | 4.75 m x 2.77 m |
https://www.realtor.ca/real-estate/28013325/9206-sideroad-17-road-erin-rural-erin
Leslie Logan
Salesperson
www.leslielogan.com/
facebook.com/leslie.logan.50
twitter.com/leslielogan1
www.linkedin.com/in/leslielogan










































