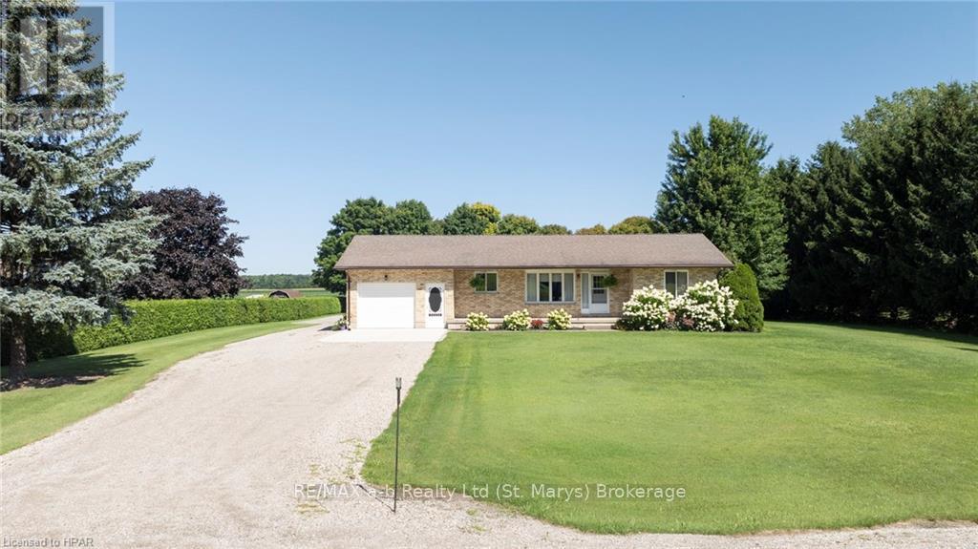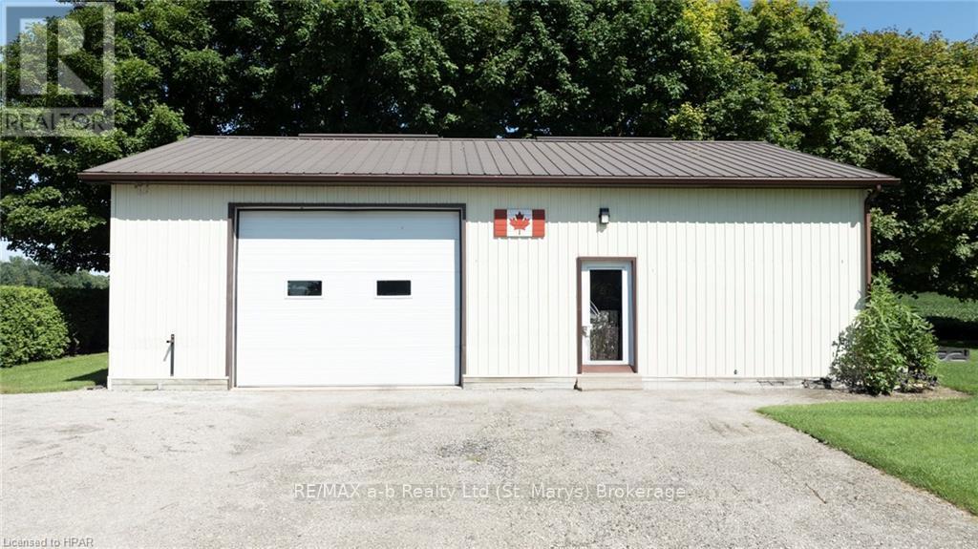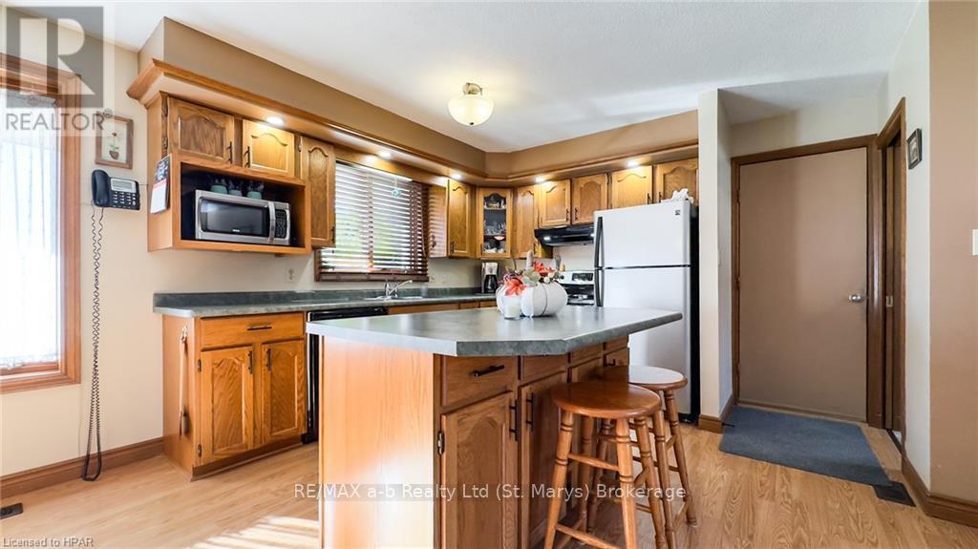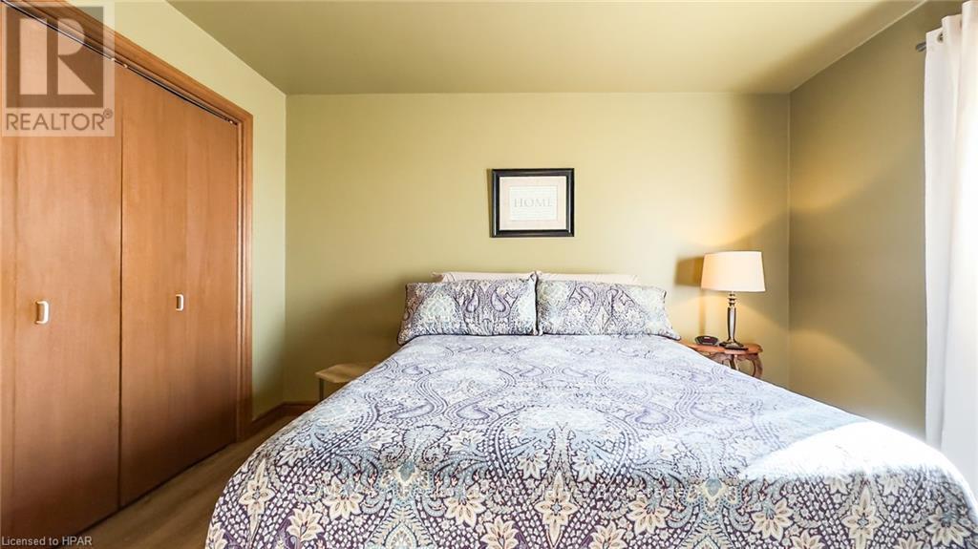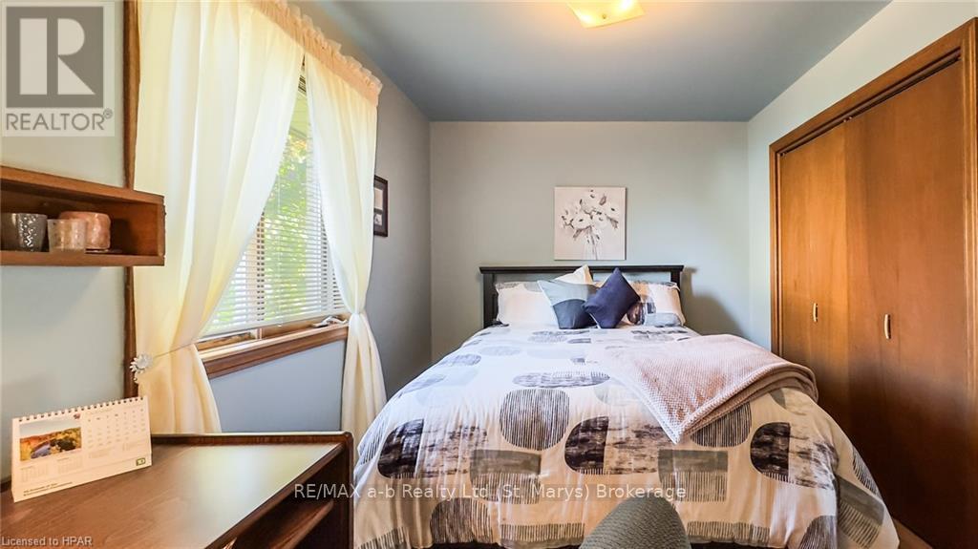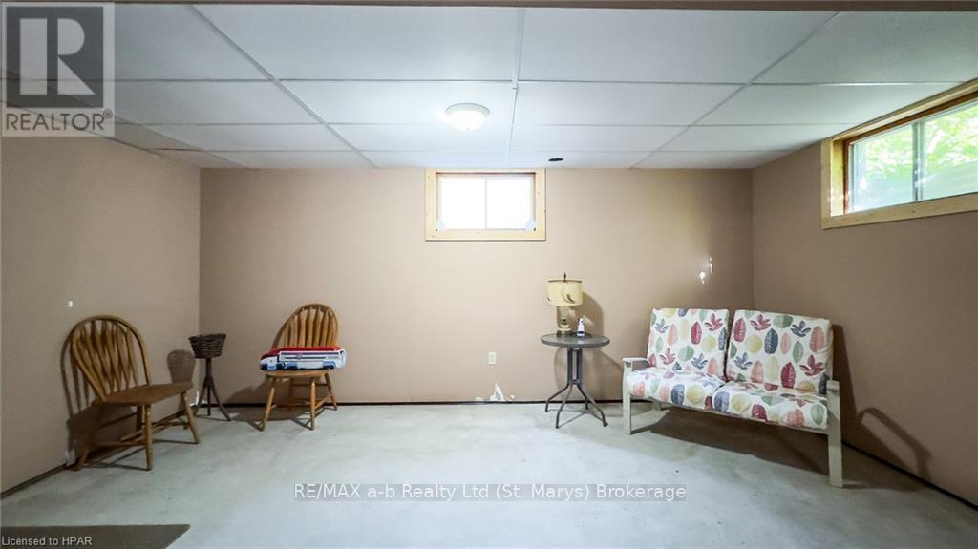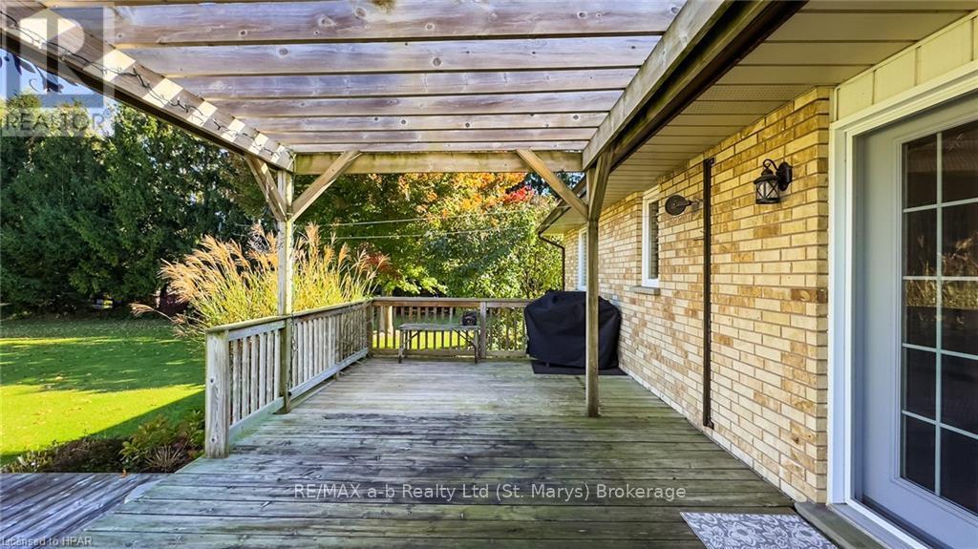2 Bedroom 1 Bathroom
Bungalow Central Air Conditioning Forced Air
$829,900
Charming Brick Bungalow with spacious detached shop. Nestled in the peaceful hamlet of Medina, this well-maintained all-brick bungalow offers serene country living overlooking acres of peaceful farmland. Situated on .778 of an Acre, the property provides expansive views of rolling fields, perfect for those seeking tranquility. This home boasts 2 comfortably sized bedrooms and 1.5 bathrooms, offering easy main-floor open concept living ideal for all lifestyles. A convenient one-car attached garage provides sheltered parking and easy access to the home, with a staircase into the kitchen as well as the basement. The basement adds extra potential for living space or storage, ready for your personal touch. A standout feature for this property is the detached 1,000+ square-foot workshop. Fully insulated and equipped with gas heating, it’s perfect for hobbies, projects, or business operations. With its unbeatable location and spacious amenities, this property is ideal for those looking to enjoy the peace of Medina with room to grow. (id:51300)
Property Details
| MLS® Number | X10780657 |
| Property Type | Single Family |
| Community Name | Medina |
| EquipmentType | Water Heater |
| Features | Sump Pump |
| ParkingSpaceTotal | 12 |
| RentalEquipmentType | Water Heater |
| Structure | Deck, Porch, Workshop |
Building
| BathroomTotal | 1 |
| BedroomsAboveGround | 2 |
| BedroomsTotal | 2 |
| Appliances | Water Softener, Dishwasher, Freezer, Microwave, Range, Refrigerator, Stove |
| ArchitecturalStyle | Bungalow |
| BasementDevelopment | Partially Finished |
| BasementType | Full (partially Finished) |
| ConstructionStyleAttachment | Detached |
| CoolingType | Central Air Conditioning |
| ExteriorFinish | Vinyl Siding, Brick |
| FoundationType | Concrete |
| HeatingFuel | Natural Gas |
| HeatingType | Forced Air |
| StoriesTotal | 1 |
| Type | House |
Parking
Land
| Acreage | No |
| Sewer | Septic System |
| SizeDepth | 225 Ft ,5 In |
| SizeFrontage | 150 Ft ,3 In |
| SizeIrregular | 150.32 X 225.48 Ft |
| SizeTotalText | 150.32 X 225.48 Ft|1/2 - 1.99 Acres |
| ZoningDescription | R1 |
Rooms
| Level | Type | Length | Width | Dimensions |
|---|
| Basement | Recreational, Games Room | 5.38 m | 7.85 m | 5.38 m x 7.85 m |
| Basement | Utility Room | 8.61 m | 6.86 m | 8.61 m x 6.86 m |
| Main Level | Dining Room | 3.15 m | 3.63 m | 3.15 m x 3.63 m |
| Main Level | Kitchen | 3.38 m | 2.62 m | 3.38 m x 2.62 m |
| Main Level | Living Room | 4.95 m | 4.22 m | 4.95 m x 4.22 m |
| Main Level | Laundry Room | 2.18 m | 3.05 m | 2.18 m x 3.05 m |
| Main Level | Bathroom | 2.29 m | 3.1 m | 2.29 m x 3.1 m |
| Main Level | Bedroom | 3.84 m | 3.1 m | 3.84 m x 3.1 m |
| Main Level | Primary Bedroom | 3.61 m | 3.81 m | 3.61 m x 3.81 m |
Utilities
https://www.realtor.ca/real-estate/27558026/922957-road-92-oxford-road-zorra-medina-medina

