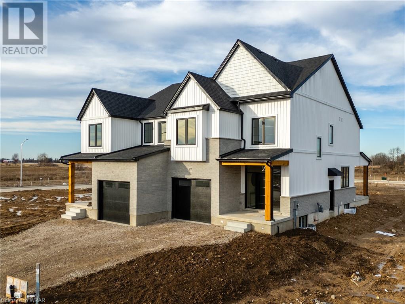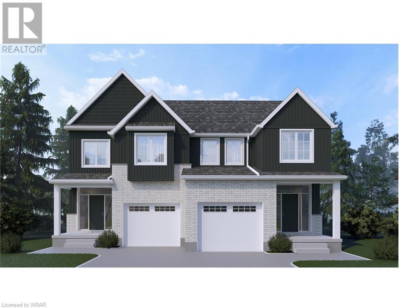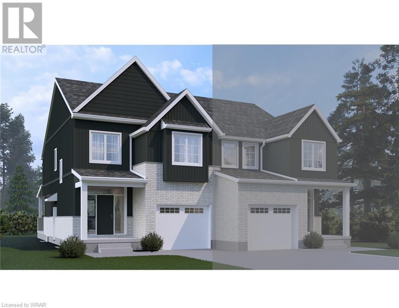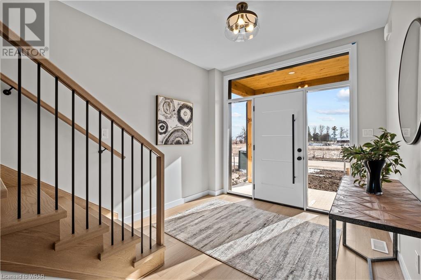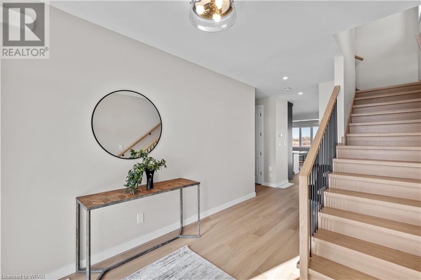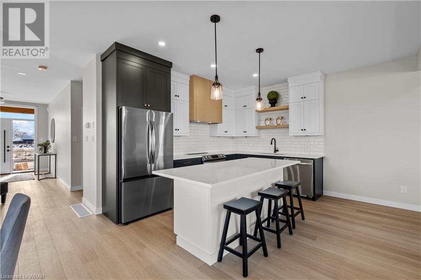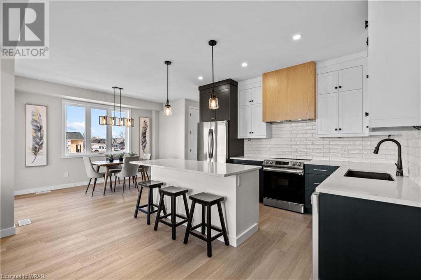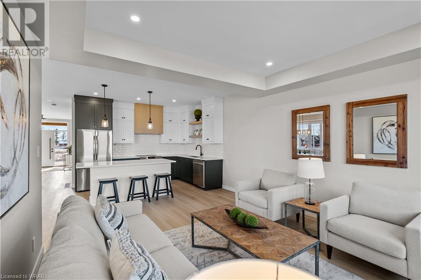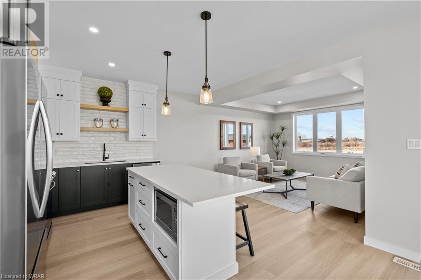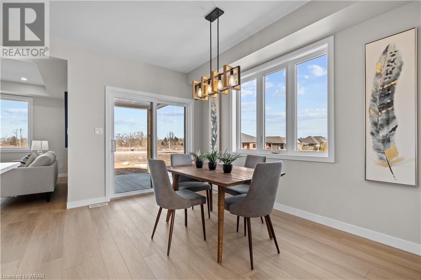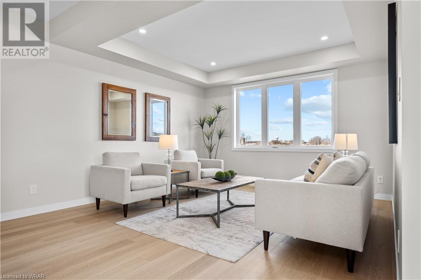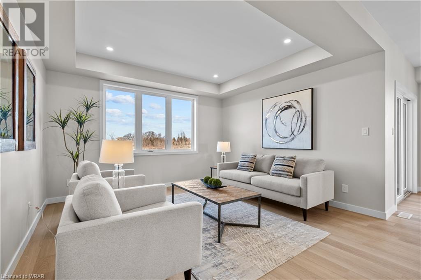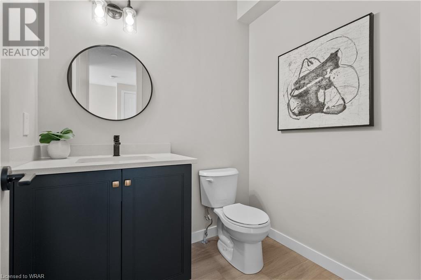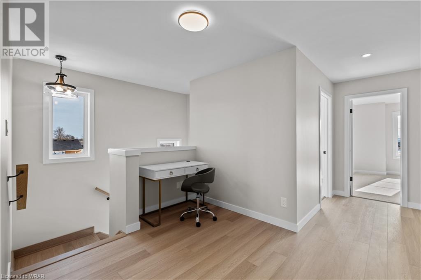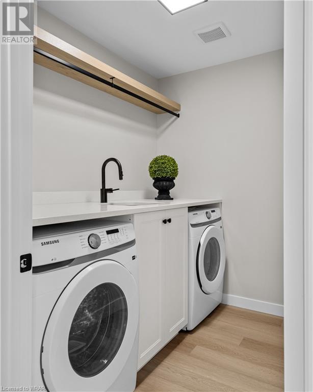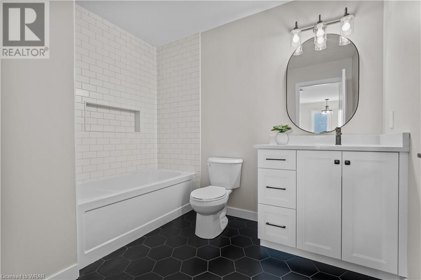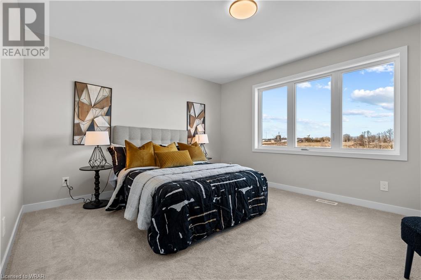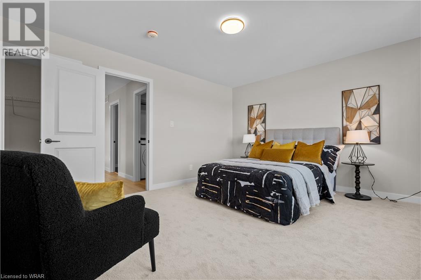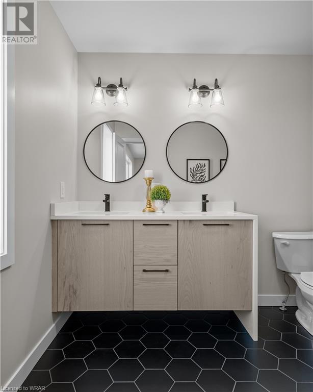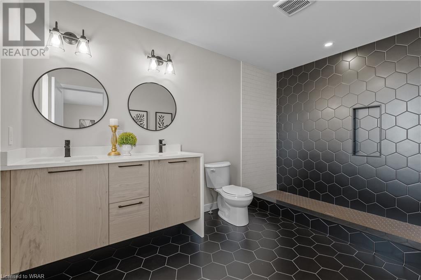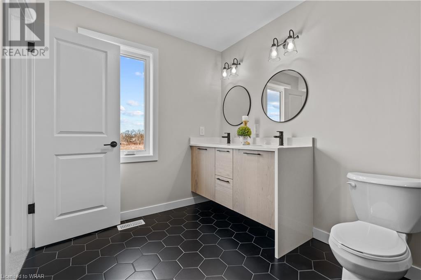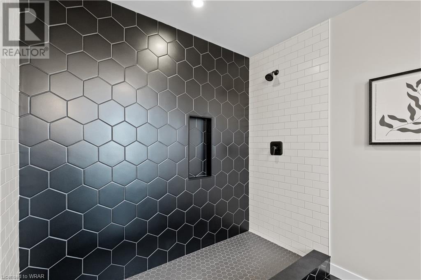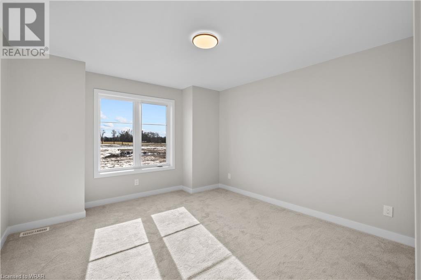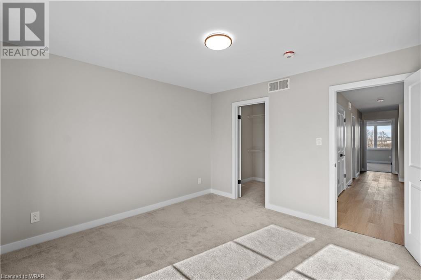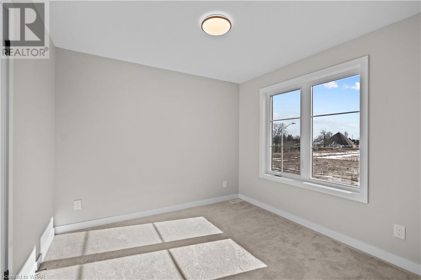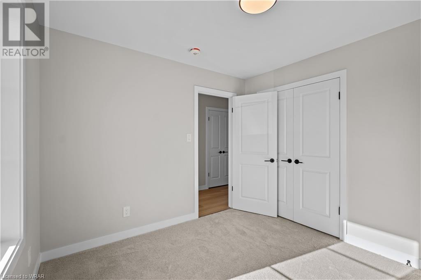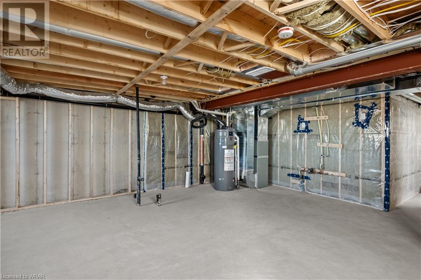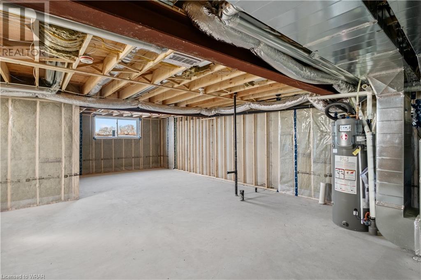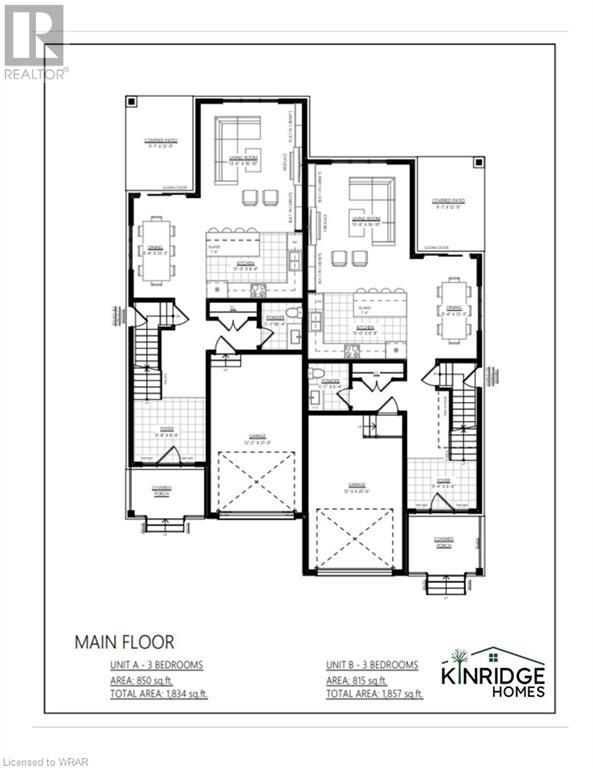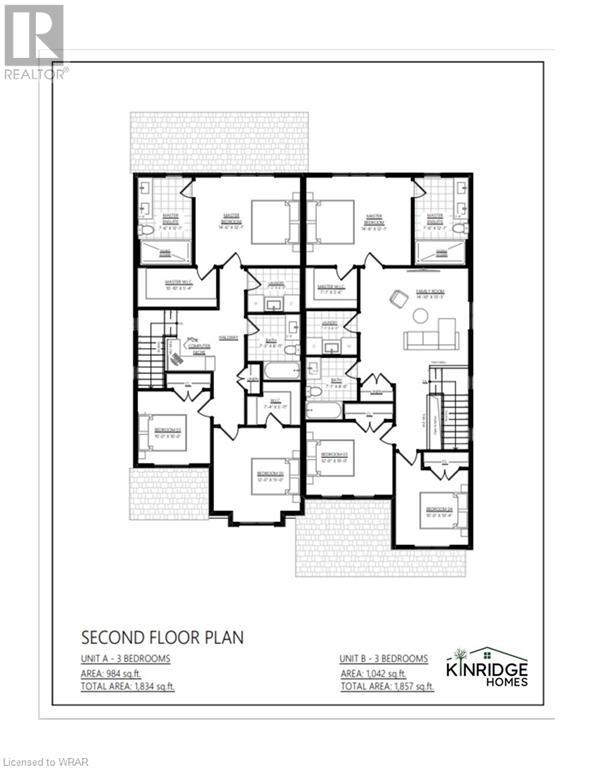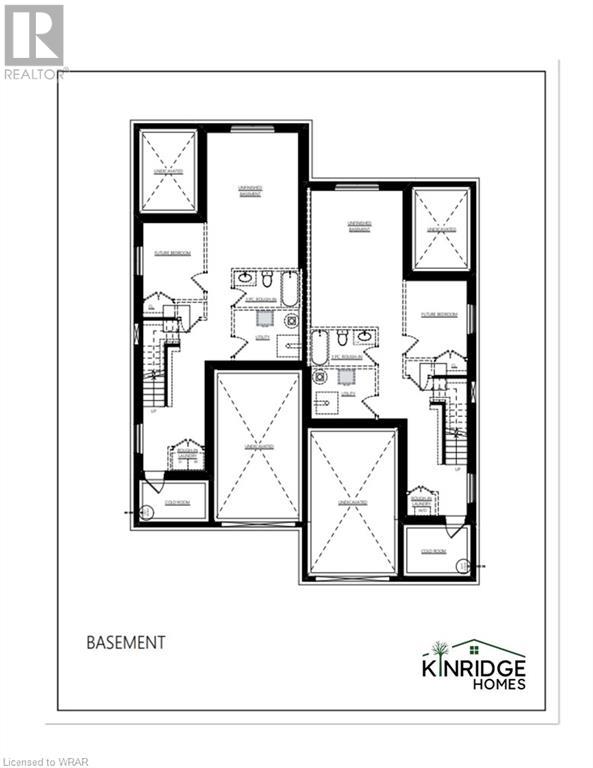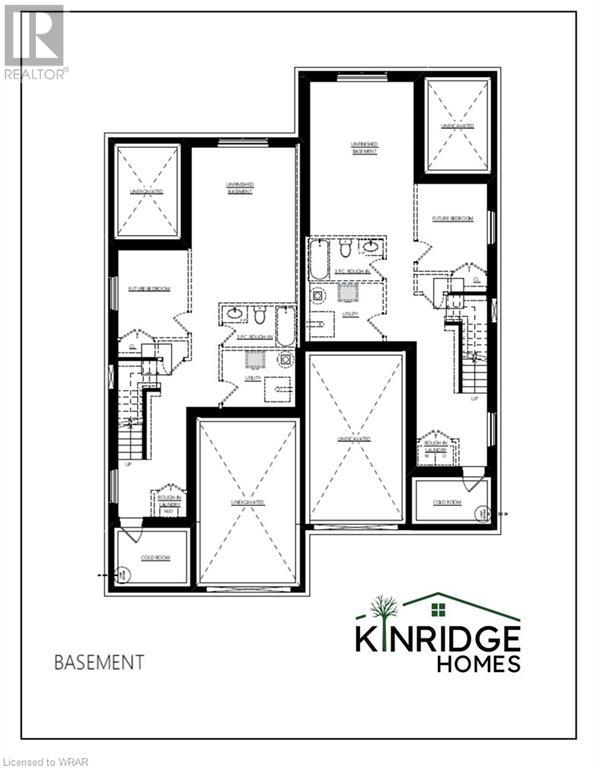3 Bedroom 3 Bathroom 1834
2 Level None Forced Air
$629,000
Kinridge Homes presents 'The Matheson', striking the balance between style and versatility. Located 10 minutes north of Stratford in the charming town of Mitchell, these modern farmhouse semis offer a 3 bdrm and 4 bdrm layout. You will be amazed with the amount of natural light in these units. Huge side panels and transom surrounding the front door brightening the foyer, main level and staircase. Warm colored luxury vinyl plank brings durability to the high traffic of the main floor. The gourmet kitchen is built by Blackstone Cabinetry featuring a centre island with countertop overhang and quality soft close components to the drawers and doors. The family room, kitchen, and dining rooms share the same open space making for a great entertaining area. Family room feature wall also features a dedicated receptacle for future electric fireplace and media. The reduction to 3 bdrms on the second floor provides additional space for a hallway office nook. Convenient second floor laundry with additional basement laundry rough in. The master suite has a walk in closet as well as an oversized beautiful ensuite with a double vanity, and huge walk in shower. ZONING PERMITS DUPLEXING and a large amount of the work is already complete with a side door entry to the basement stair landing from grade level, laundry rough in, 3 piece bathroom rough in and extra large basement windows. Surrounding the North Thames river, with a historic downtown, rich in heritage, architecture and amenities, and an 18 hole golf course. It’s no wonder so many families have chosen to live in Mitchell; make it your home! Multiple lots available. (Pricing reflects the base model, photos are of the existing model with multiple upgrades) Photos from Model Home. (id:51300)
Property Details
| MLS® Number | 40555021 |
| Property Type | Single Family |
| Amenities Near By | Golf Nearby, Park, Schools, Shopping |
| Communication Type | High Speed Internet |
| Equipment Type | Water Heater |
| Parking Space Total | 3 |
| Rental Equipment Type | Water Heater |
Building
| Bathroom Total | 3 |
| Bedrooms Above Ground | 3 |
| Bedrooms Total | 3 |
| Appliances | Dishwasher, Dryer, Refrigerator, Stove, Washer |
| Architectural Style | 2 Level |
| Basement Development | Unfinished |
| Basement Type | Full (unfinished) |
| Constructed Date | 2024 |
| Construction Style Attachment | Semi-detached |
| Cooling Type | None |
| Exterior Finish | Brick, Vinyl Siding |
| Foundation Type | Poured Concrete |
| Half Bath Total | 1 |
| Heating Fuel | Natural Gas |
| Heating Type | Forced Air |
| Stories Total | 2 |
| Size Interior | 1834 |
| Type | House |
| Utility Water | Municipal Water |
Parking
Land
| Acreage | No |
| Land Amenities | Golf Nearby, Park, Schools, Shopping |
| Sewer | Municipal Sewage System |
| Size Depth | 148 Ft |
| Size Frontage | 30 Ft |
| Size Total Text | Under 1/2 Acre |
| Zoning Description | R3-1 |
Rooms
| Level | Type | Length | Width | Dimensions |
|---|
| Second Level | Bedroom | | | 10'10'' x 10'10'' |
| Second Level | Bedroom | | | 11'6'' x 12'0'' |
| Second Level | 4pc Bathroom | | | 9'0'' x 7'4'' |
| Second Level | Laundry Room | | | 6'0'' x 6'11'' |
| Second Level | Full Bathroom | | | 7'6'' x 12'2'' |
| Second Level | Primary Bedroom | | | 14'6'' x 12'2'' |
| Main Level | 2pc Bathroom | | | 6'5'' x 5'5'' |
| Main Level | Living Room | | | 13'6'' x 12'5'' |
| Main Level | Kitchen | | | 13'6'' x 12'2'' |
| Main Level | Dining Room | | | 13'3'' x 8'10'' |
| Main Level | Foyer | | | 7'2'' x 6'7'' |
Utilities
| Electricity | Available |
| Natural Gas | Available |
https://www.realtor.ca/real-estate/26628866/93-clayton-street-mitchell


