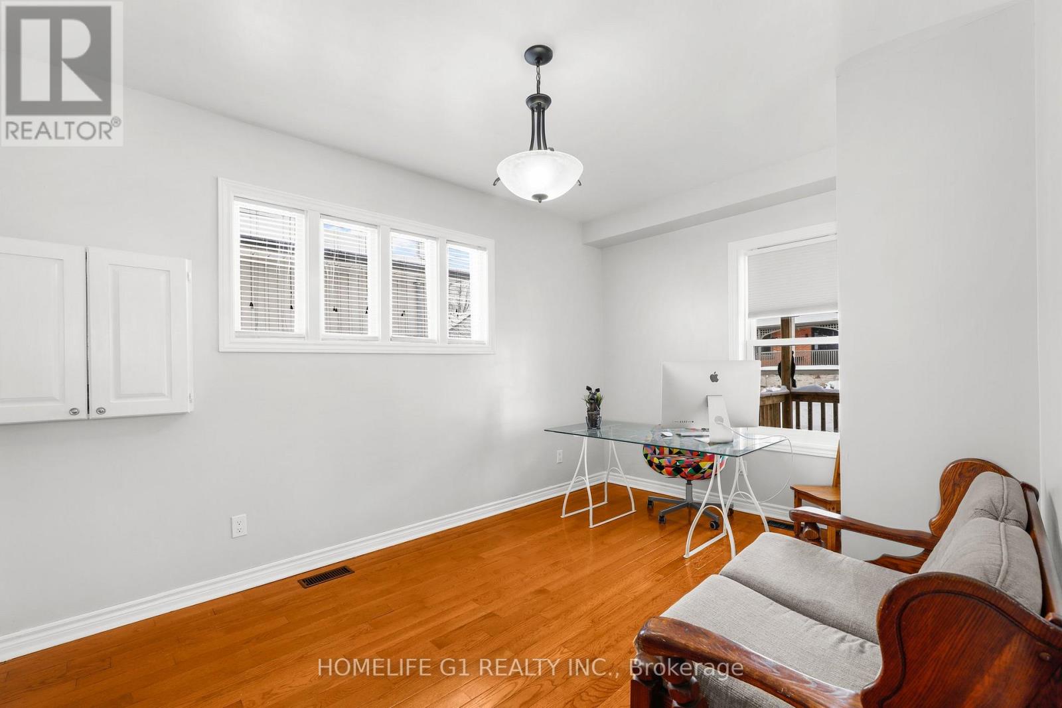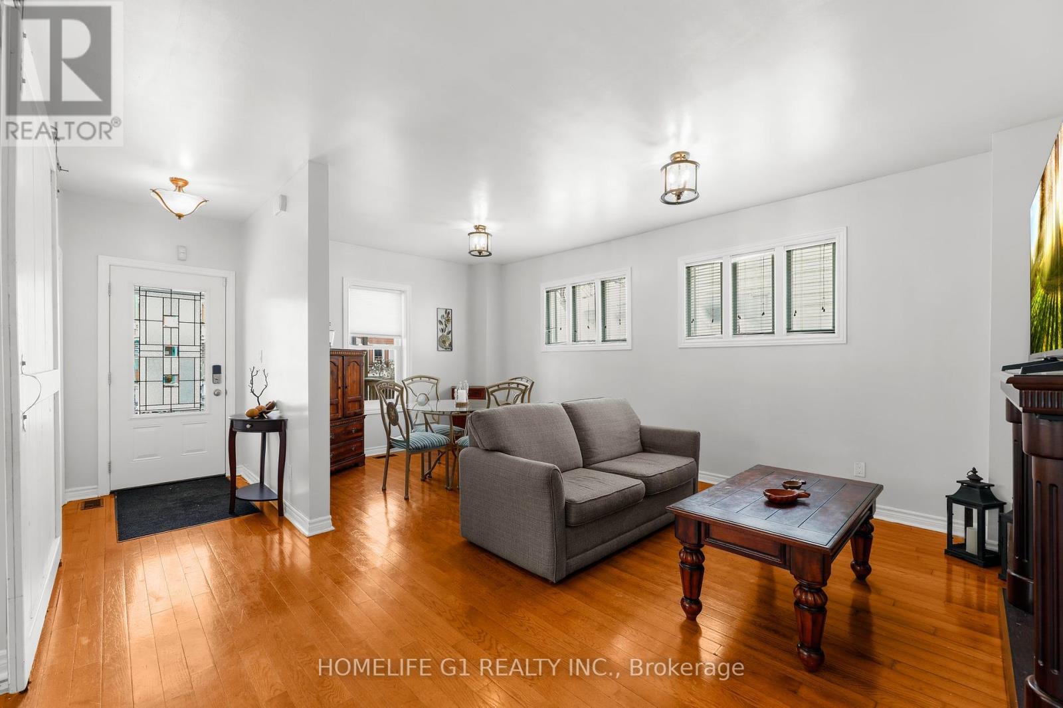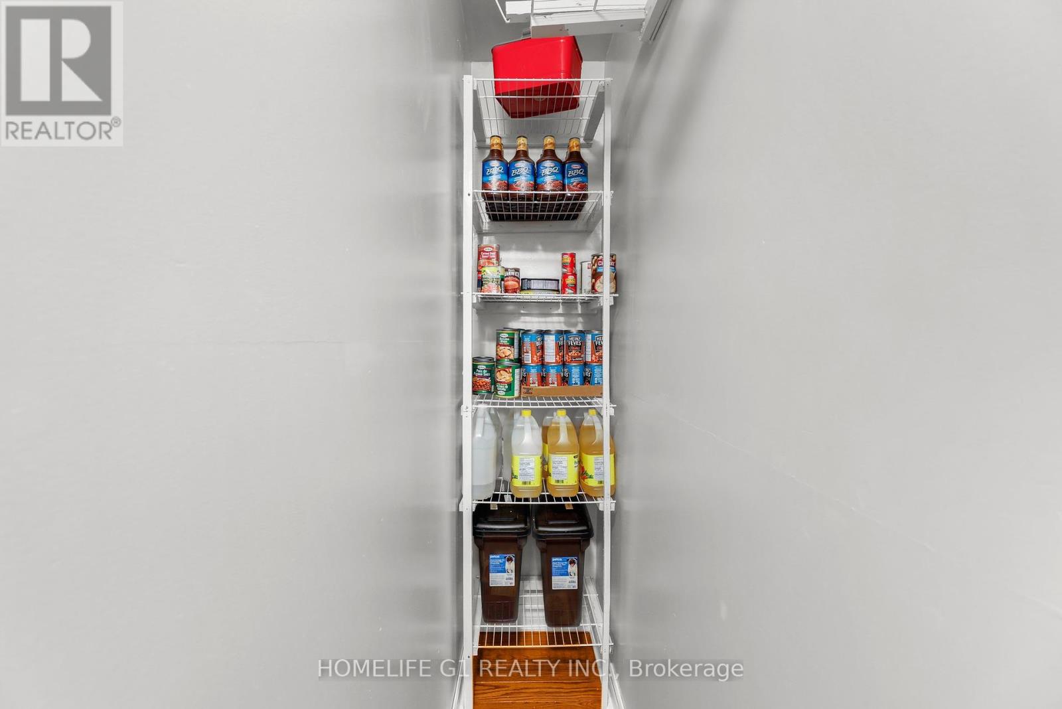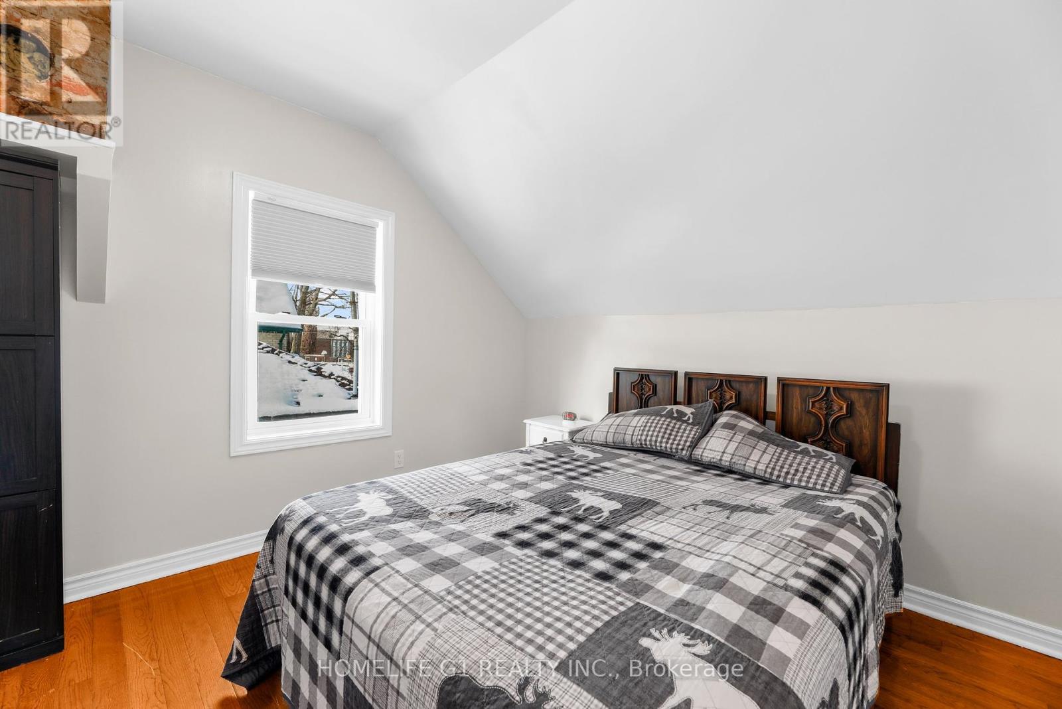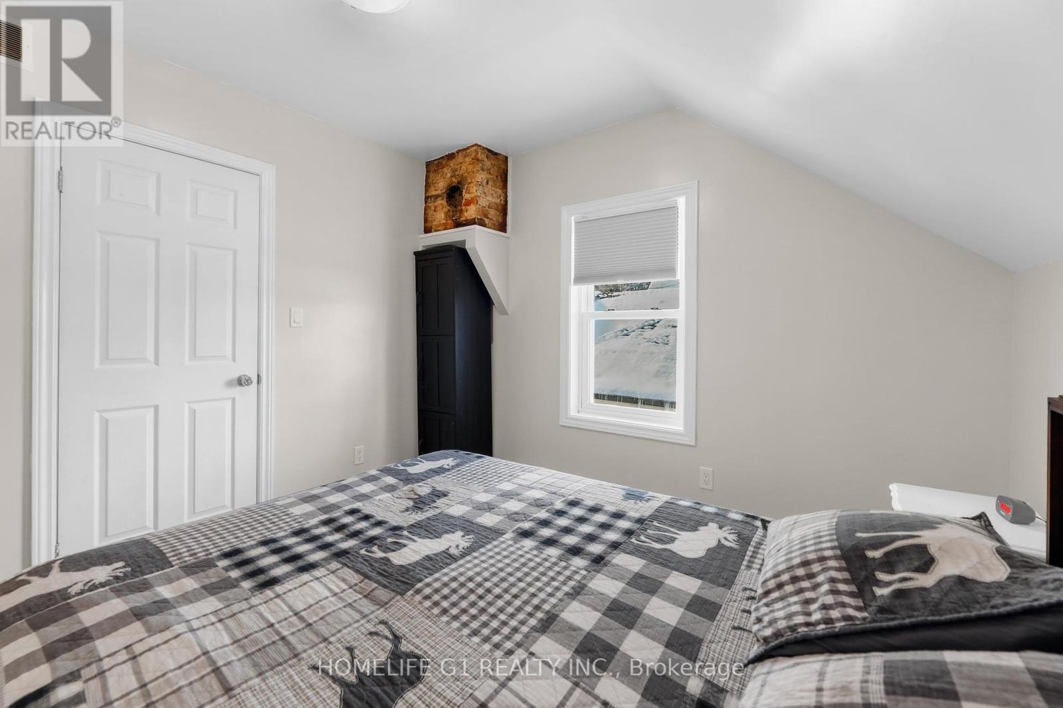4 Bedroom 2 Bathroom
Forced Air
$519,900
Lots of Love put into this Well-Maintained Home with Character! 4 Bedroom, 2 Bathroom Beauty of a Home with a DEEP 40' x 121' Lot! Big Kitchen. Granite Counter-tops in Kitchen including the Island. Stainless Steel Kitchen Appliances including a Hybrid Range with options to use Gas or Electric, depending on your needs! Large Pantry Closet. Broad Living Room connects to Dining Area. Large Bedroom on Main Floor can be used as an Office / Den / Recreation Area, etc. Spacious Sunroom. Outdoor Space Includes a Large Deck & a Big Backyard for your Enjoyment. Long Driveway - 3 Cars can be parked at a minimum, more depending on car sizes. Long Detached Garage for ALL Your Storage Needs. Playground Set in Backyard Included. 3 Gas Lines at Exterior of Home. Ideal Location - Short Walk to DOWNTOWN, Public Transit, nearby Grocery Store. Close to most amenities you would require; Library, Schools, Theaters, etc. UPDATES: NEW VINYL SIDING AT EXTERIOR, NEW ROOF, NEW FURNACE (2017 - one month before seller moved in), NEW DECK (2019), NEW WATER HEATER (2020). All Equipment is Owned, No Monthly Equipment Fees! **** EXTRAS **** Ideal Location - Short Walk to DOWNTOWN, Public Transit, nearby Grocery Store. Close to most amenities you would require; Library, Schools, Theaters, etc. (id:51300)
Property Details
| MLS® Number | X11917769 |
| Property Type | Single Family |
| ParkingSpaceTotal | 4 |
Building
| BathroomTotal | 2 |
| BedroomsAboveGround | 4 |
| BedroomsTotal | 4 |
| Appliances | Dishwasher, Dryer, Range, Refrigerator, Washer, Window Coverings |
| BasementType | Crawl Space |
| ConstructionStyleAttachment | Detached |
| ExteriorFinish | Vinyl Siding |
| FoundationType | Stone |
| HeatingFuel | Natural Gas |
| HeatingType | Forced Air |
| StoriesTotal | 2 |
| Type | House |
| UtilityWater | Municipal Water |
Parking
Land
| Acreage | No |
| Sewer | Sanitary Sewer |
| SizeDepth | 121 Ft ,2 In |
| SizeFrontage | 40 Ft |
| SizeIrregular | 40 X 121.2 Ft |
| SizeTotalText | 40 X 121.2 Ft |
Rooms
| Level | Type | Length | Width | Dimensions |
|---|
| Second Level | Bedroom 2 | 3.04 m | 3.65 m | 3.04 m x 3.65 m |
| Second Level | Bedroom 3 | 2.74 m | 2.74 m | 2.74 m x 2.74 m |
| Third Level | Bedroom 4 | 2.74 m | 3.04 m | 2.74 m x 3.04 m |
| Main Level | Kitchen | 3.96 m | 3.96 m | 3.96 m x 3.96 m |
| Main Level | Dining Room | 2.74 m | 4.26 m | 2.74 m x 4.26 m |
| Main Level | Living Room | 3.04 m | 5.48 m | 3.04 m x 5.48 m |
| Main Level | Primary Bedroom | 3.04 m | 3.96 m | 3.04 m x 3.96 m |
| Main Level | Sunroom | | | Measurements not available |
https://www.realtor.ca/real-estate/27790126/93-grange-street-stratford








