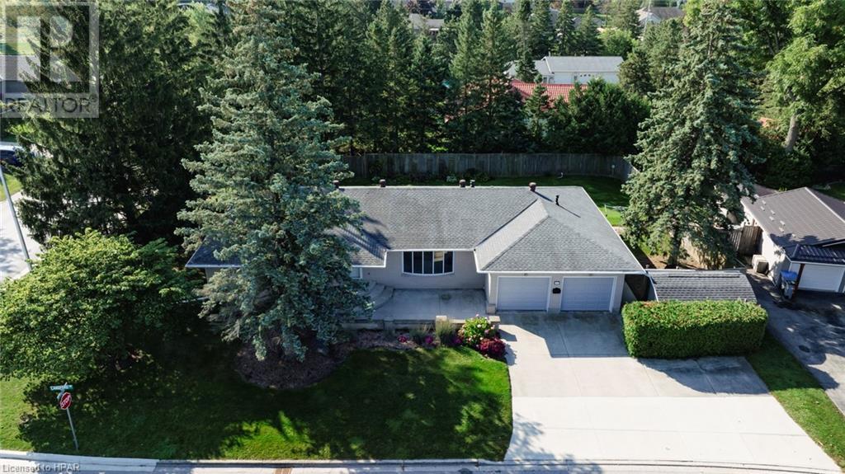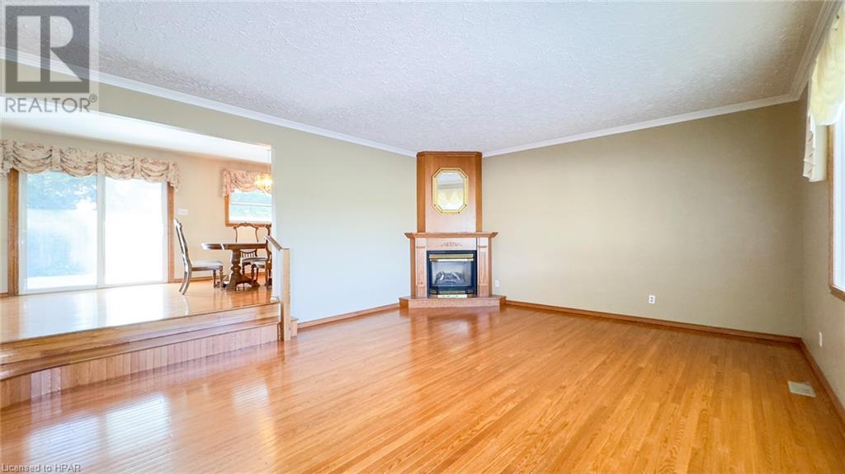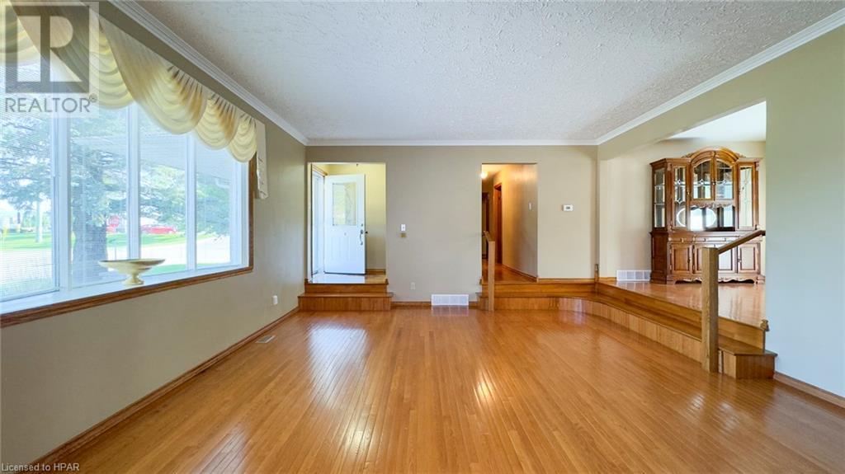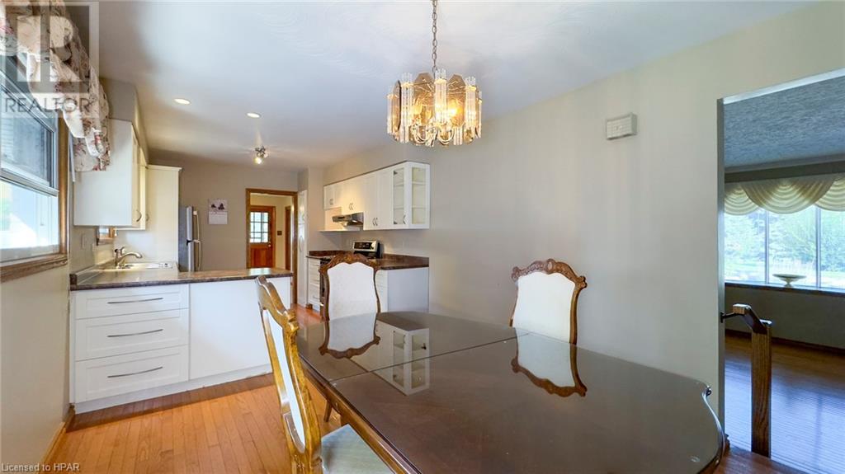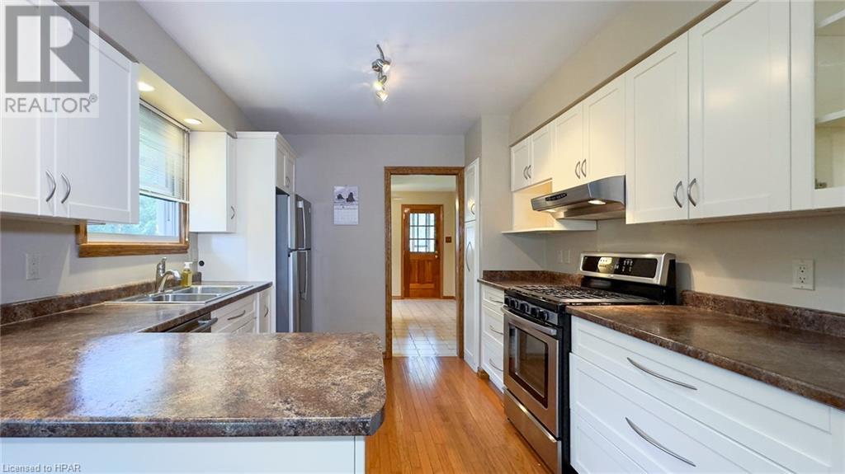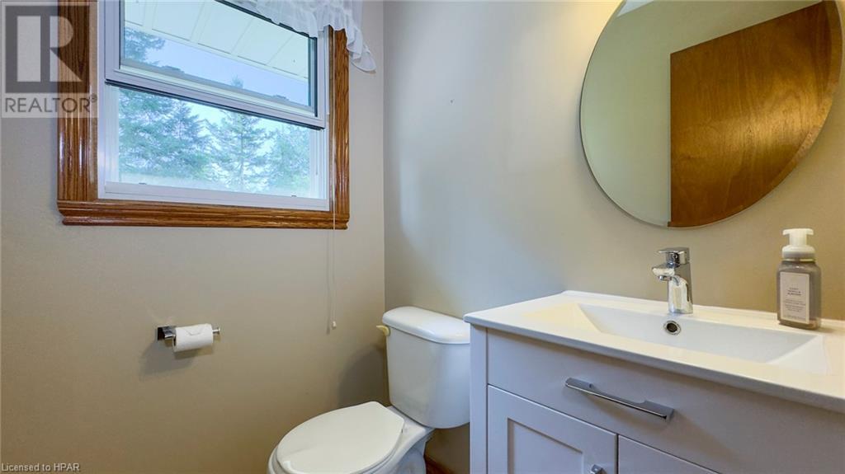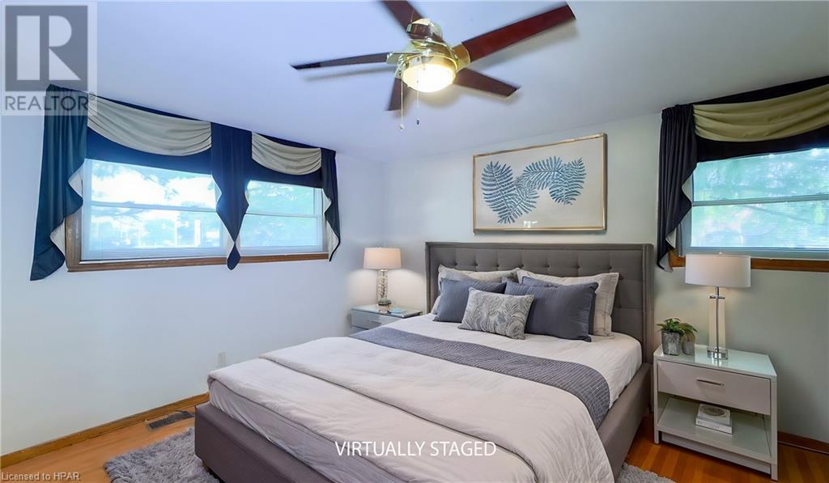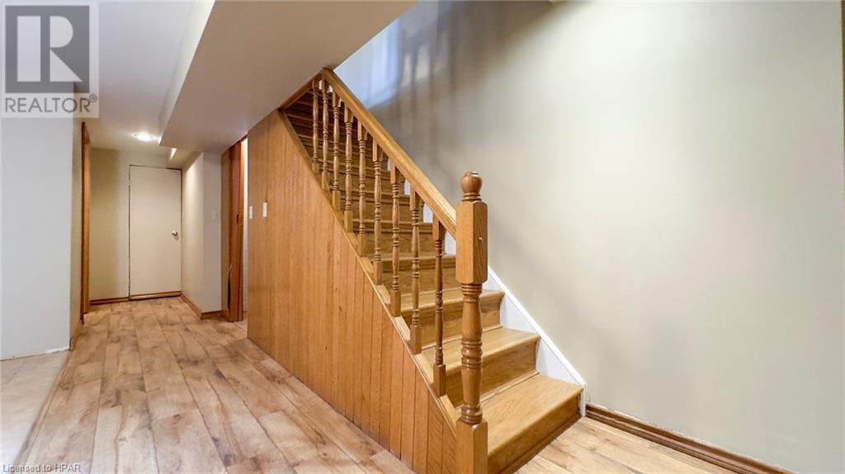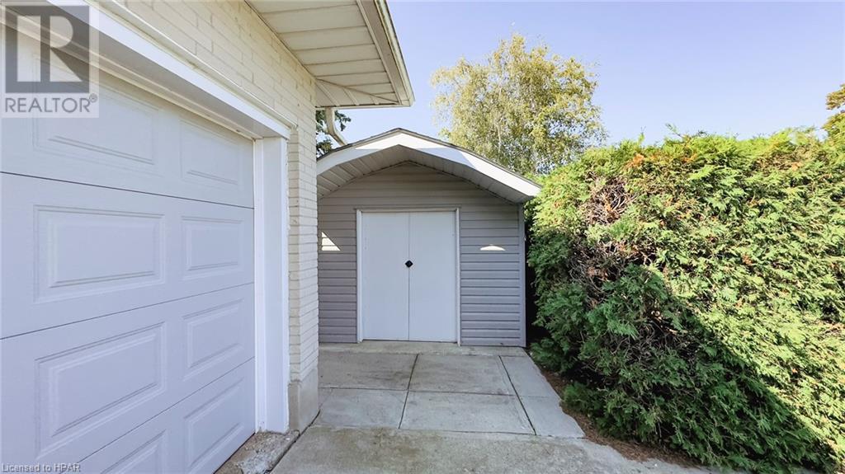3 Bedroom 3 Bathroom 3772.04 sqft
Bungalow Central Air Conditioning Forced Air Landscaped
$649,900
Welcome to this fantastic all brick bungalow, located on a beautifully landscaped oversized corner lot in the heart of Lucan, Ontario. This home exudes charm and warmth, featuring an inviting sunken living room with a cozy gas fireplace, perfect for relaxing evenings or entertaining guests. With over 3700 square feet of living space, this home offers a thoughtfully designed floor plan. The bright formal dining area is situated right off the kitchen is ideal for hosting family meals or dinner parties. The convenience of main floor laundry adds ease to your daily routine, along with 3 generously sized bedrooms, and 4 bathrooms. The fully finished basement offers a large recreation room, giving you even more space for entertainment, hobbies, a home office and more. Outside, enjoy the convenience of a two-car attached garage and a concrete driveway with ample parking. The landscaped front yard, concrete patio and welcoming entrance enhances its curb appeal making this corner-lot gem stand out in the neighborhood. This charming bungalow in Lucan is the perfect combination of comfort, style, and practicality – a place you'll love to call home. Don’t miss your chance to own this beautiful property! (id:51300)
Property Details
| MLS® Number | 40651266 |
| Property Type | Single Family |
| AmenitiesNearBy | Park, Place Of Worship, Playground, Schools, Shopping |
| CommunityFeatures | Community Centre |
| EquipmentType | Water Heater |
| Features | Sump Pump, Automatic Garage Door Opener |
| ParkingSpaceTotal | 6 |
| RentalEquipmentType | Water Heater |
Building
| BathroomTotal | 3 |
| BedroomsAboveGround | 3 |
| BedroomsTotal | 3 |
| Appliances | Dishwasher, Dryer, Refrigerator, Washer, Hood Fan, Garage Door Opener |
| ArchitecturalStyle | Bungalow |
| BasementDevelopment | Partially Finished |
| BasementType | Full (partially Finished) |
| ConstructedDate | 1974 |
| ConstructionMaterial | Concrete Block, Concrete Walls |
| ConstructionStyleAttachment | Detached |
| CoolingType | Central Air Conditioning |
| ExteriorFinish | Concrete |
| Fixture | Ceiling Fans |
| HalfBathTotal | 1 |
| HeatingFuel | Natural Gas |
| HeatingType | Forced Air |
| StoriesTotal | 1 |
| SizeInterior | 3772.04 Sqft |
| Type | House |
| UtilityWater | Municipal Water |
Parking
Land
| Acreage | No |
| LandAmenities | Park, Place Of Worship, Playground, Schools, Shopping |
| LandscapeFeatures | Landscaped |
| Sewer | Municipal Sewage System |
| SizeDepth | 92 Ft |
| SizeFrontage | 120 Ft |
| SizeTotalText | Under 1/2 Acre |
| ZoningDescription | R1 |
Rooms
| Level | Type | Length | Width | Dimensions |
|---|
| Basement | Other | | | 18'2'' x 6'1'' |
| Basement | Utility Room | | | 32'5'' x 12'11'' |
| Basement | Family Room | | | 20'3'' x 18'8'' |
| Basement | Den | | | 9'9'' x 13'6'' |
| Basement | 2pc Bathroom | | | 7'11'' x 5'9'' |
| Basement | Recreation Room | | | 41'10'' x 13'6'' |
| Main Level | Bedroom | | | 11'2'' x 13'10'' |
| Main Level | Bedroom | | | 15'4'' x 12'9'' |
| Main Level | 3pc Bathroom | | | 7'8'' x 6'1'' |
| Main Level | Primary Bedroom | | | 13'7'' x 15'8'' |
| Main Level | 4pc Bathroom | | | 7'7'' x 9'2'' |
| Main Level | Laundry Room | | | 13'10'' x 13'7'' |
| Main Level | Kitchen | | | 10'11'' x 10'6'' |
| Main Level | Dining Room | | | 18'8'' x 10'6'' |
| Main Level | Living Room | | | 21'8'' x 16'8'' |
Utilities
| Cable | Available |
| Electricity | Available |
| Natural Gas | Available |
| Telephone | Available |
https://www.realtor.ca/real-estate/27454548/93-langford-dr-drive-lucan


