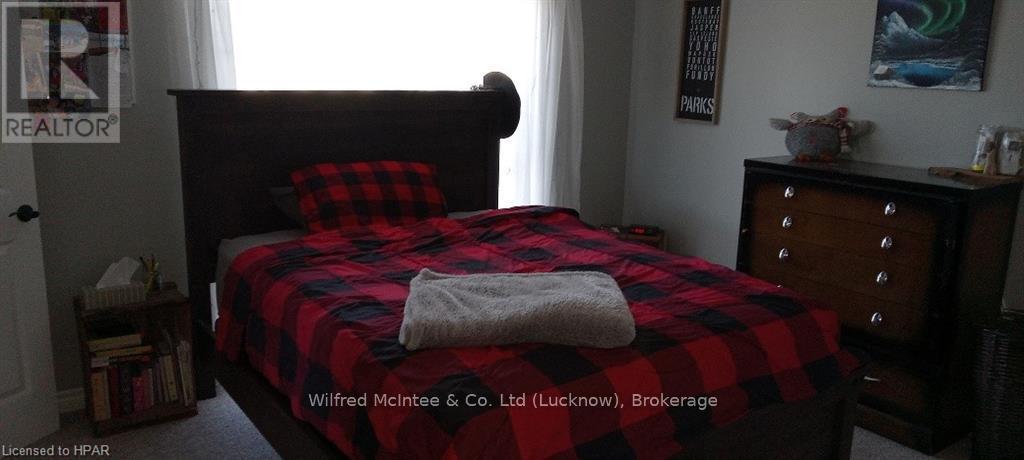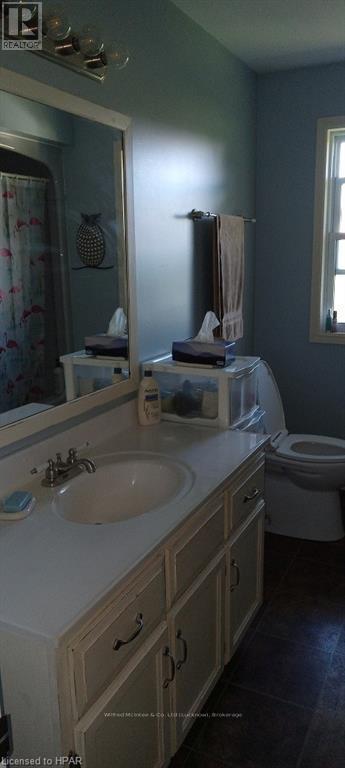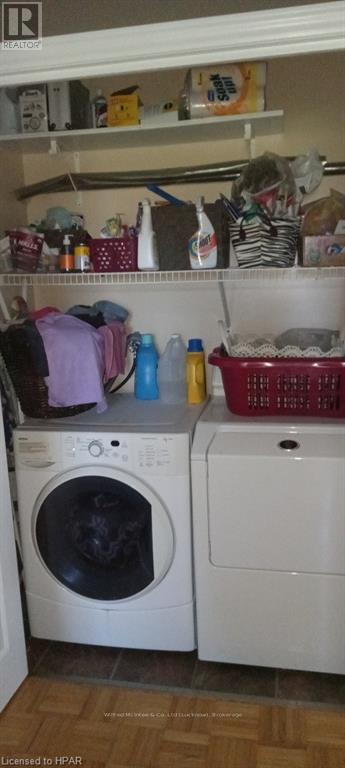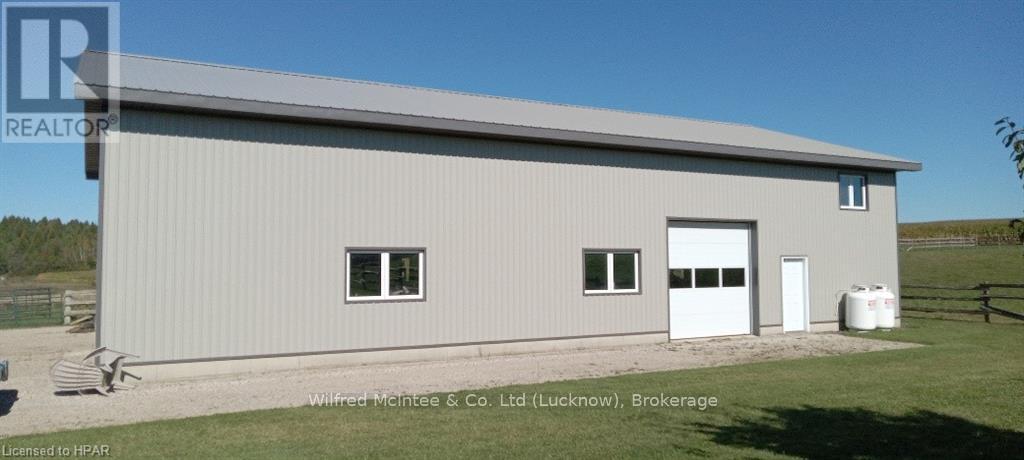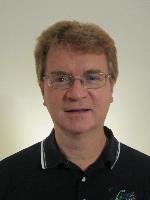4 Bedroom 2 Bathroom
Bungalow Forced Air Acreage
$899,000
9 acre hobby farm with 3+1 bedroom bungalow, 3 km east of Lucknow. Includes a new 40'x70' in-floor heated shop and small barn with box stalls. 8 acres of rolling fenced pasture with spring fed pond and stream crossing the property. Built in 1989 this 1,232 sq ft home has a 10'x14' covered front porch and a small rear deck off the master bedroom. Main level, which was renovated in 2019 and features an open concept, has three bedrooms and eat in kitchen, closet laundry and full bath. Flooring is easy maintenance wood throughout most of the main level. Lower level, which was renovated in 2013, has a fourth bedroom, family room, games room with pool table and wet bar/mini fridge, two-piece bath and utility room. There is also a rear enclosed mud room. The windows, doors and roof had all been replaced in 2009. The impressive steel-clad shop has a 14'x16' roll up door and two 10'x10' roll up doors, air compressor and a 12,000 lb. hoist. Heating is provided by a propane boiler. There is lower utility room with sink and upper office area and large storage area. The older barn is approx 16'x24' with lean 16'x30'. AG4 zoning allows animal units as well as a home business. Septic bed replaced in 2021. Property is serviced with fibre optics, 200 amp hydro service to the house and 100 amp to the shop. Drilled well is 217 ft deep. There is an apple orchard in the north-west corner of the property as well as apple, pear and plum trees planted in front of the house. School bus available to Lucknow public and Teeswater separate schools. If your looking to get out of town and have a place to roam or have a home business, this property might just fit the bill. (id:51300)
Property Details
| MLS® Number | X10780393 |
| Property Type | Single Family |
| Community Name | Huron-Kinloss |
| Equipment Type | Propane Tank |
| Features | Wooded Area, Rolling |
| Parking Space Total | 12 |
| Rental Equipment Type | Propane Tank |
| Structure | Deck, Porch, Barn, Workshop |
Building
| Bathroom Total | 2 |
| Bedrooms Above Ground | 3 |
| Bedrooms Below Ground | 1 |
| Bedrooms Total | 4 |
| Appliances | Water Heater, Water Softener, Dishwasher, Dryer, Refrigerator, Stove, Washer, Wet Bar, Window Coverings |
| Architectural Style | Bungalow |
| Basement Development | Finished |
| Basement Type | Full (finished) |
| Construction Style Attachment | Detached |
| Exterior Finish | Wood, Vinyl Siding |
| Fire Protection | Smoke Detectors |
| Foundation Type | Block |
| Half Bath Total | 1 |
| Heating Fuel | Propane |
| Heating Type | Forced Air |
| Stories Total | 1 |
| Type | House |
Parking
Land
| Access Type | Year-round Access |
| Acreage | Yes |
| Sewer | Septic System |
| Size Frontage | 670 M |
| Size Irregular | 670 X 670 Acre |
| Size Total Text | 670 X 670 Acre|5 - 9.99 Acres |
| Surface Water | Lake/pond |
| Zoning Description | Ag4 And Ep |
Rooms
| Level | Type | Length | Width | Dimensions |
|---|
| Basement | Bathroom | 1.63 m | 1.52 m | 1.63 m x 1.52 m |
| Basement | Utility Room | 5.18 m | 2.84 m | 5.18 m x 2.84 m |
| Basement | Family Room | 6.71 m | 3.71 m | 6.71 m x 3.71 m |
| Basement | Bedroom | 3.66 m | 3.91 m | 3.66 m x 3.91 m |
| Basement | Games Room | 3.91 m | 7.62 m | 3.91 m x 7.62 m |
| Main Level | Other | 6.71 m | 3.05 m | 6.71 m x 3.05 m |
| Main Level | Living Room | 6.4 m | 4.09 m | 6.4 m x 4.09 m |
| Main Level | Bedroom | 3.17 m | 4.09 m | 3.17 m x 4.09 m |
| Main Level | Bedroom | 3 m | 3.05 m | 3 m x 3.05 m |
| Main Level | Primary Bedroom | 4.09 m | 3.66 m | 4.09 m x 3.66 m |
| Main Level | Bathroom | 3.05 m | 1.52 m | 3.05 m x 1.52 m |
Utilities
https://www.realtor.ca/real-estate/27707195/932-bruce-road-86-road-huron-kinloss-huron-kinloss













