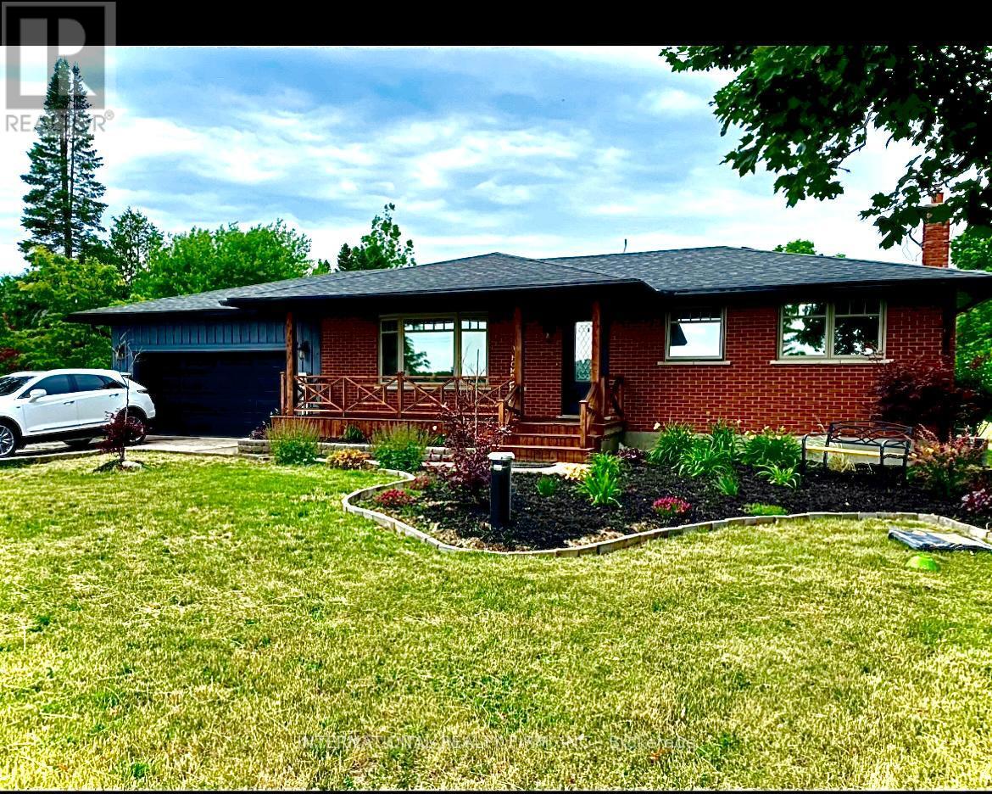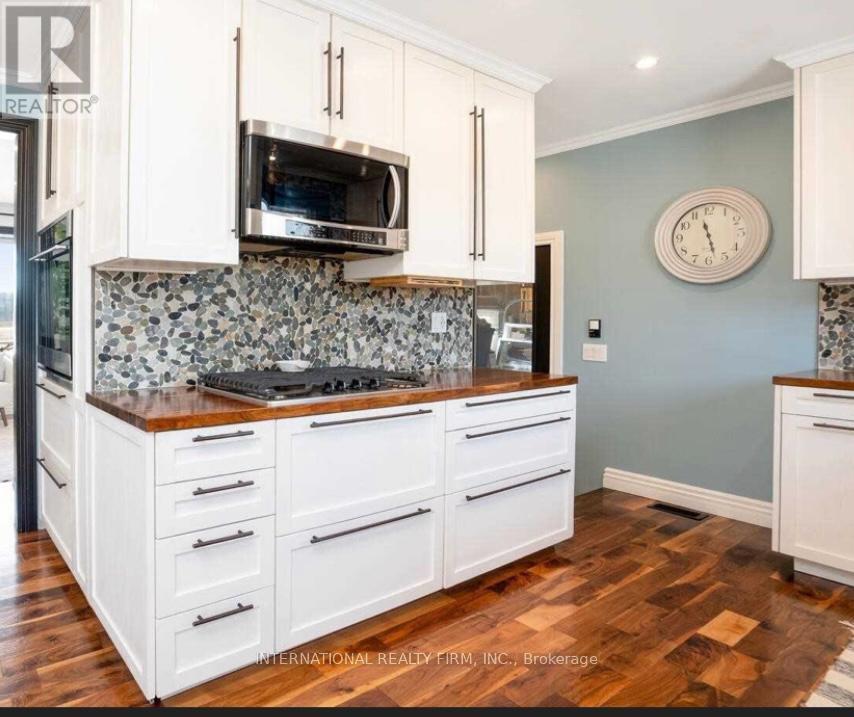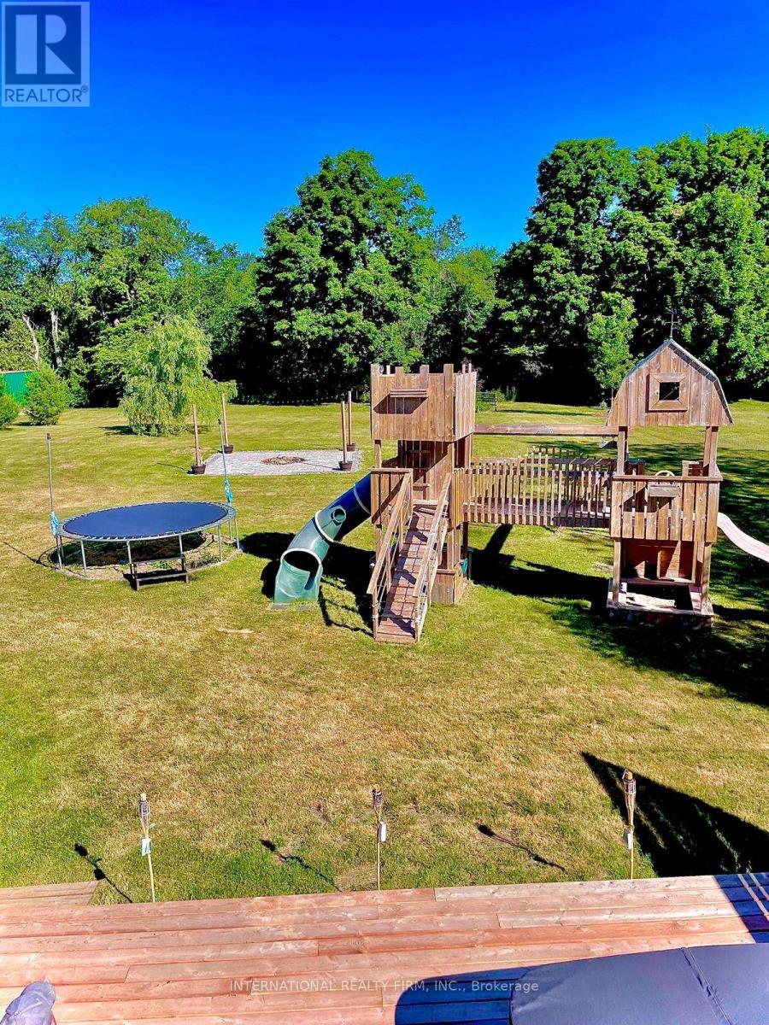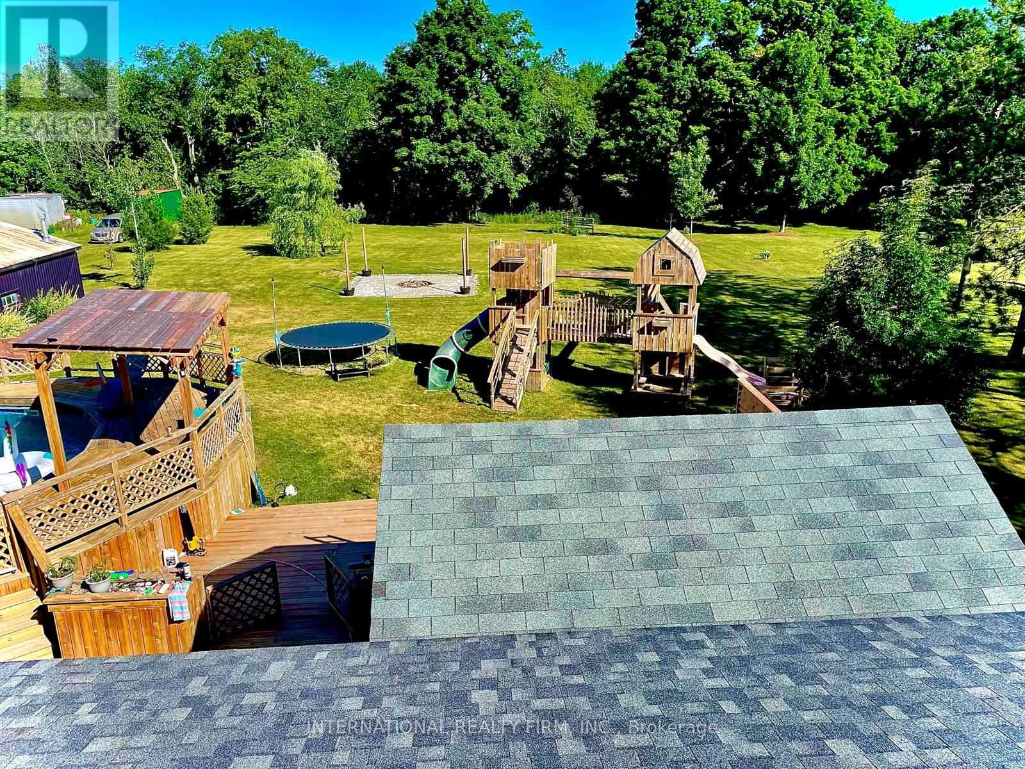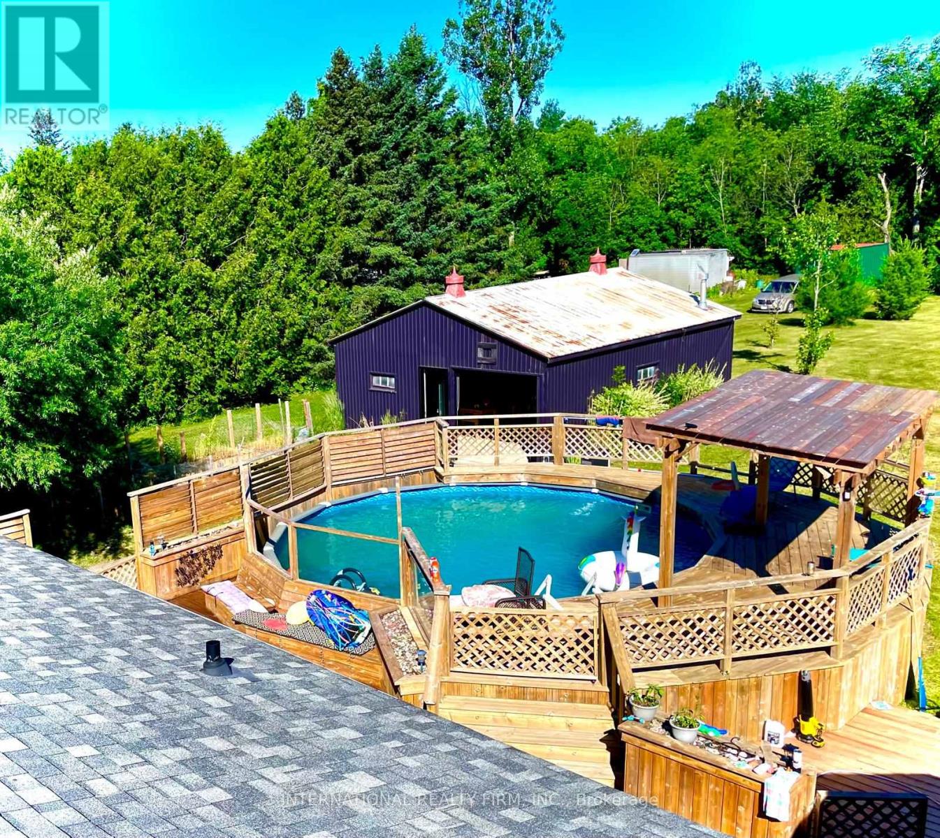4 Bedroom 2 Bathroom 1,100 - 1,500 ft2
Bungalow Fireplace Above Ground Pool Central Air Conditioning Forced Air
$1,850,000
Discover this beautifully maintained 3+1 bedroom, 2-bathroom bungalow set on a private, manicured one-acre lot in the heart of Erin. Offering a harmonious blend of comfort and craftsmanship, this home features a custom-built kitchen, triple-pane windows, and rich hardwood flooring throughout the main level. The fully finished basement provides additional living space ideal for family enjoyment or guest accommodation. Step outside to your personal oasis: a sprawling 1,500 sq. ft. deck overlooks a serene backyard complete with an outdoor dining area, pergola, hot tub, fire pit, children's play structure, and a saltwater above-ground pool perfect for entertaining or unwinding in nature. The property also includes an attached two-car garage with a driveway accommodating 10 parking spaces. With an impressive 900 sq. ft. insulated workshop or an extra indoor garage with electricity & heating, ideal for hobbyists or additional storage. This home exudes pride of ownership and offers an unparalleled lifestyle in a sought-after location. A must-see for discerning buyers seeking quality, privacy, and charm. (id:51300)
Property Details
| MLS® Number | X12148145 |
| Property Type | Single Family |
| Community Name | Rural Erin |
| Parking Space Total | 12 |
| Pool Type | Above Ground Pool |
Building
| Bathroom Total | 2 |
| Bedrooms Above Ground | 3 |
| Bedrooms Below Ground | 1 |
| Bedrooms Total | 4 |
| Appliances | Water Heater, Dryer, Microwave, Play Structure, Stove, Washer, Water Softener, Window Coverings, Refrigerator |
| Architectural Style | Bungalow |
| Basement Development | Finished |
| Basement Type | N/a (finished) |
| Construction Style Attachment | Detached |
| Cooling Type | Central Air Conditioning |
| Exterior Finish | Brick |
| Fireplace Present | Yes |
| Flooring Type | Hardwood, Laminate |
| Foundation Type | Concrete |
| Heating Fuel | Natural Gas |
| Heating Type | Forced Air |
| Stories Total | 1 |
| Size Interior | 1,100 - 1,500 Ft2 |
| Type | House |
Parking
Land
| Acreage | No |
| Sewer | Septic System |
| Size Depth | 361 Ft ,9 In |
| Size Frontage | 124 Ft ,2 In |
| Size Irregular | 124.2 X 361.8 Ft ; 125.89 X 379.63 |
| Size Total Text | 124.2 X 361.8 Ft ; 125.89 X 379.63 |
Rooms
| Level | Type | Length | Width | Dimensions |
|---|
| Basement | Recreational, Games Room | 11.65 m | 3.72 m | 11.65 m x 3.72 m |
| Basement | Bedroom | 3.41 m | 3.41 m | 3.41 m x 3.41 m |
| Main Level | Living Room | 4.5 m | 3.66 m | 4.5 m x 3.66 m |
| Main Level | Kitchen | 5.53 m | 3.66 m | 5.53 m x 3.66 m |
| Main Level | Primary Bedroom | 3.17 m | 3.66 m | 3.17 m x 3.66 m |
| Main Level | Bedroom 2 | 3.17 m | 3.66 m | 3.17 m x 3.66 m |
| Main Level | Bedroom 3 | 3.23 m | 2.77 m | 3.23 m x 2.77 m |
https://www.realtor.ca/real-estate/28312384/9364-wellington-rd-124-n-erin-rural-erin

