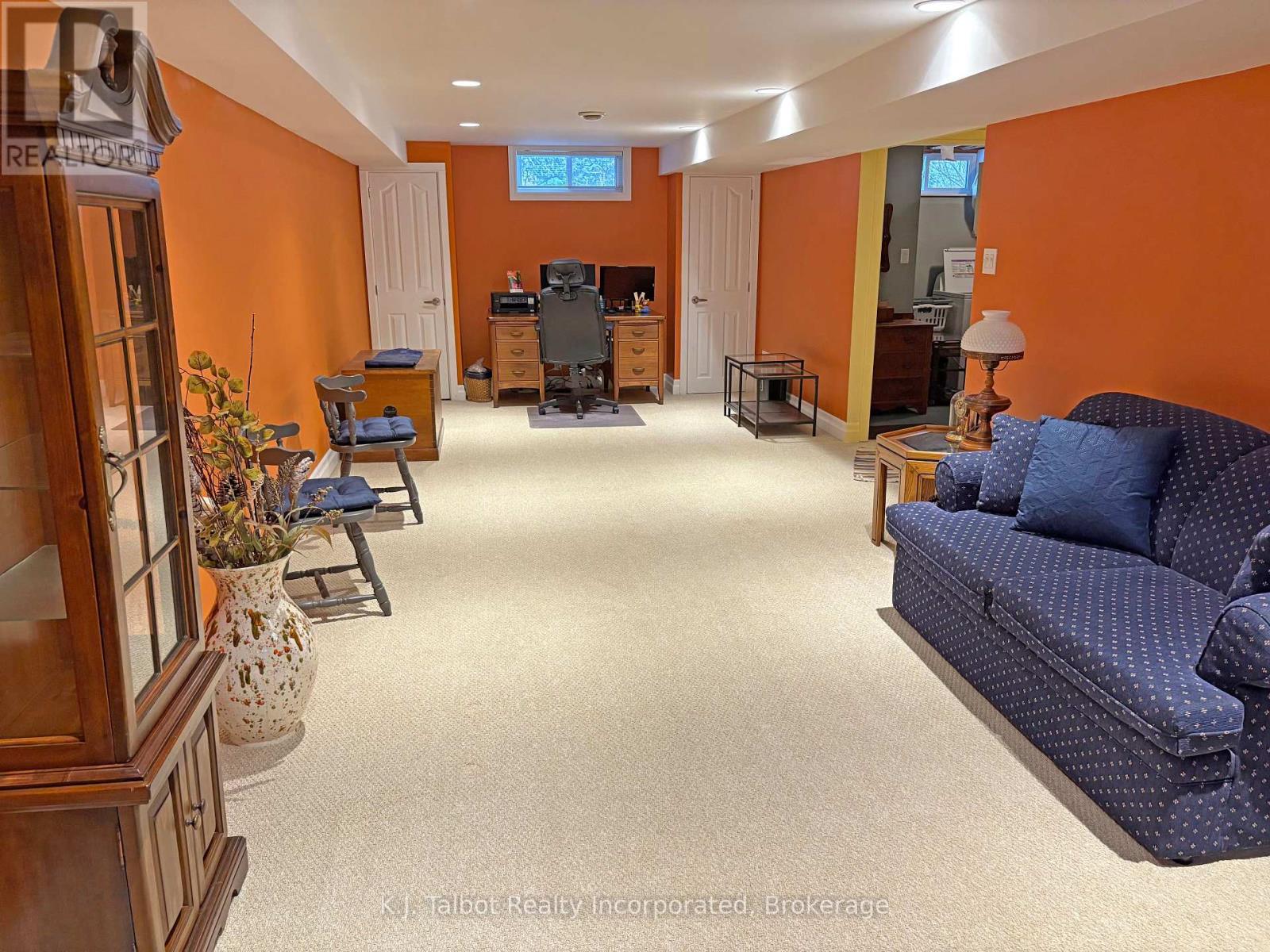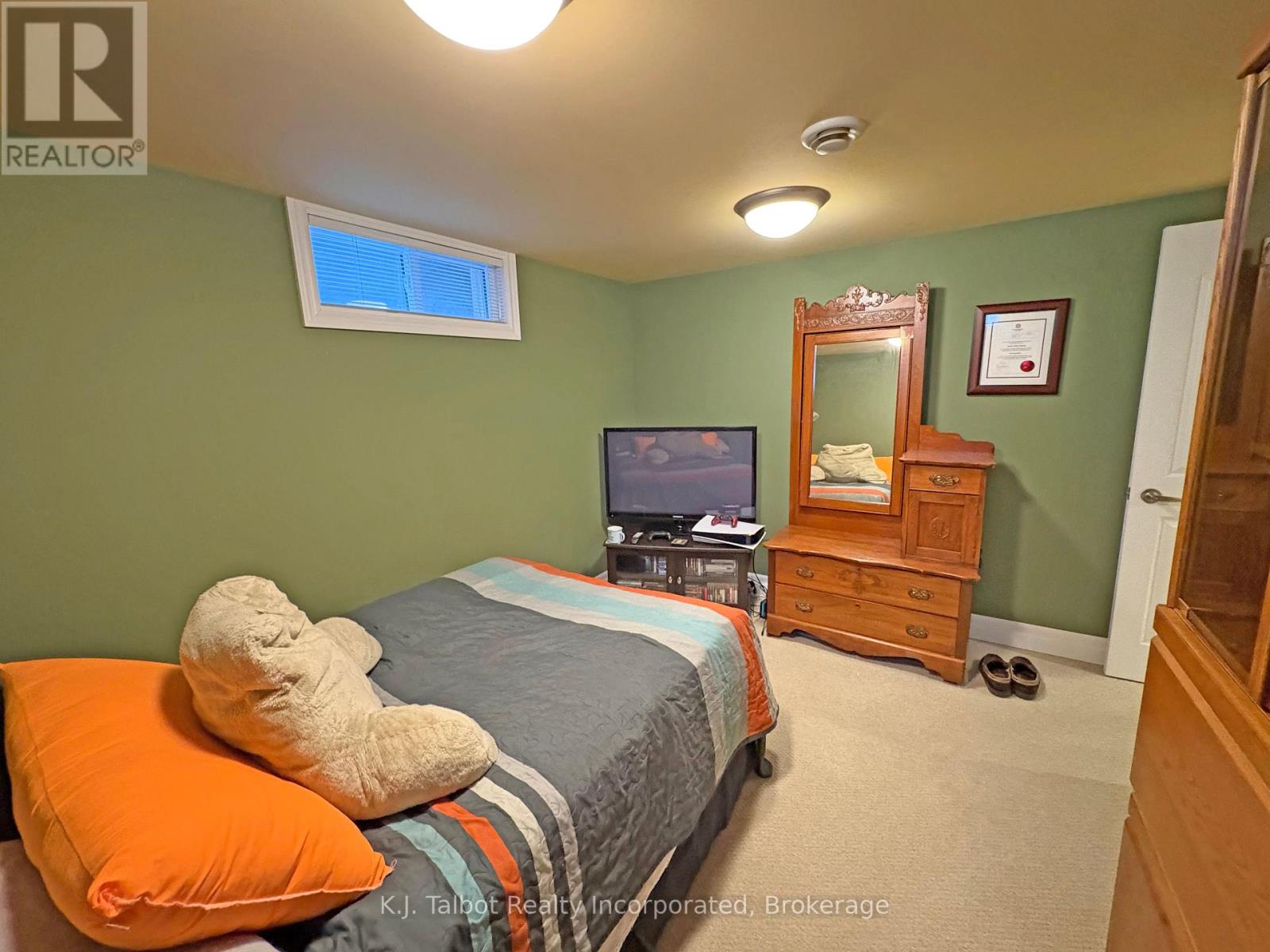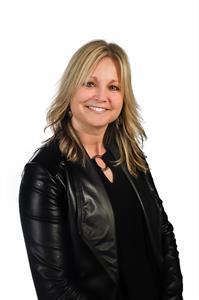3 Bedroom 2 Bathroom 700 - 1,100 ft2
Bungalow Central Air Conditioning, Air Exchanger Forced Air
$499,000
IDEAL STARTER OR RETIREMENT HOME! Well maintained 2+1 bedroom bungalow with detached insulated 1.5 car garage w/ garage door opener.Offering open concept main floor living. Laminate flooring & carpet. Updated baths. Vinyl windows. Fully finished lower level with rec room, bedroom, & 3pc bath.Updated f/a gas furnace, central air, air exchanger. Newer asphalt roof(2021) Cozy rear with concrete patio and storage shed. Convient location to hospital and medical centre. A short walk to shopping, parks, fishing, golfing, trails, and more. Book your showing today and call this place home! (id:51300)
Property Details
| MLS® Number | X11922928 |
| Property Type | Single Family |
| Community Name | Goderich Town |
| Amenities Near By | Hospital, Park |
| Community Features | School Bus |
| Features | Flat Site |
| Parking Space Total | 6 |
| Structure | Patio(s), Shed |
Building
| Bathroom Total | 2 |
| Bedrooms Above Ground | 2 |
| Bedrooms Below Ground | 1 |
| Bedrooms Total | 3 |
| Appliances | Garage Door Opener Remote(s), Water Heater, Dishwasher, Dryer, Freezer, Garage Door Opener, Microwave, Refrigerator, Storage Shed, Stove, Washer, Window Coverings |
| Architectural Style | Bungalow |
| Basement Development | Finished |
| Basement Type | N/a (finished) |
| Construction Style Attachment | Detached |
| Cooling Type | Central Air Conditioning, Air Exchanger |
| Exterior Finish | Brick |
| Fire Protection | Smoke Detectors |
| Flooring Type | Laminate, Carpeted |
| Foundation Type | Poured Concrete |
| Heating Fuel | Natural Gas |
| Heating Type | Forced Air |
| Stories Total | 1 |
| Size Interior | 700 - 1,100 Ft2 |
| Type | House |
| Utility Water | Municipal Water |
Parking
Land
| Acreage | No |
| Land Amenities | Hospital, Park |
| Sewer | Sanitary Sewer |
| Size Depth | 104 Ft |
| Size Frontage | 52 Ft |
| Size Irregular | 52 X 104 Ft |
| Size Total Text | 52 X 104 Ft |
| Zoning Description | R2-2 |
Rooms
| Level | Type | Length | Width | Dimensions |
|---|
| Basement | Recreational, Games Room | 9.55 m | 3.51 m | 9.55 m x 3.51 m |
| Basement | Bedroom 3 | 3.51 m | 2.95 m | 3.51 m x 2.95 m |
| Basement | Laundry Room | 3.55 m | 3.04 m | 3.55 m x 3.04 m |
| Main Level | Living Room | 5.59 m | 3.51 m | 5.59 m x 3.51 m |
| Main Level | Kitchen | 2.74 m | 3.66 m | 2.74 m x 3.66 m |
| Main Level | Bedroom | 3.96 m | 3.51 m | 3.96 m x 3.51 m |
| Main Level | Bedroom 2 | 3.51 m | 2.84 m | 3.51 m x 2.84 m |
https://www.realtor.ca/real-estate/27800813/94-montcalm-street-goderich-goderich-town-goderich-town































