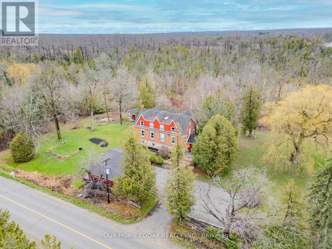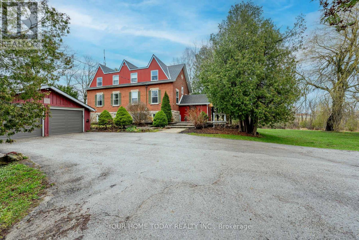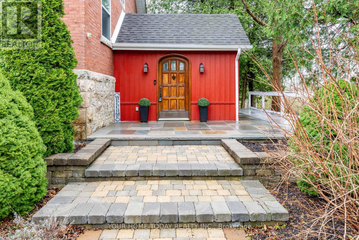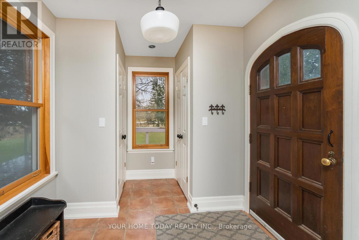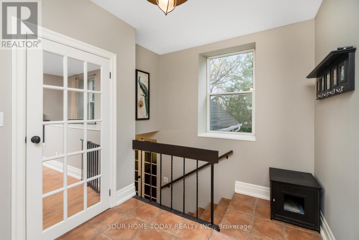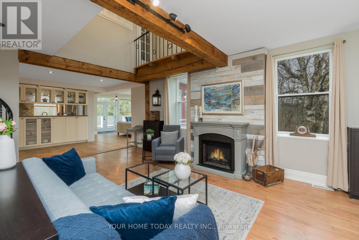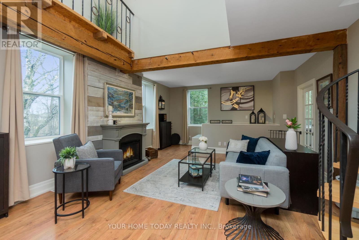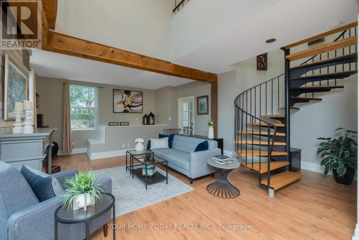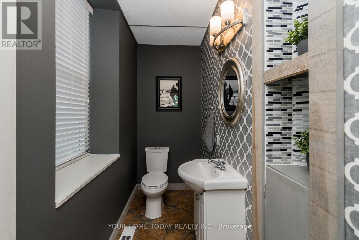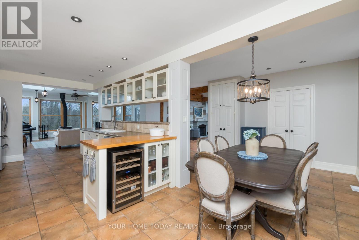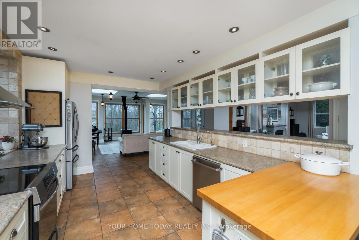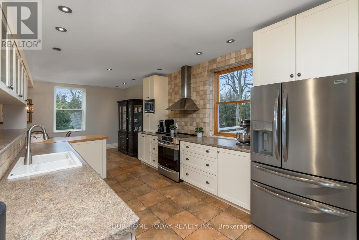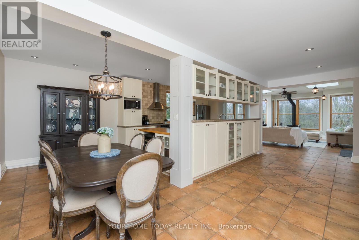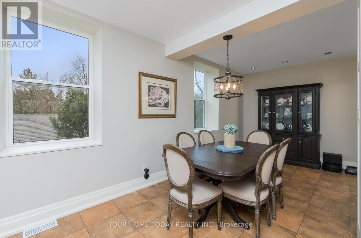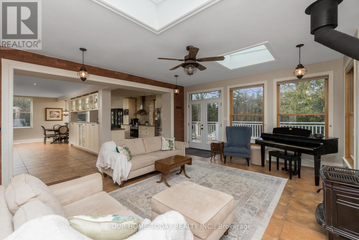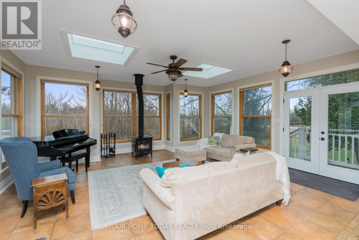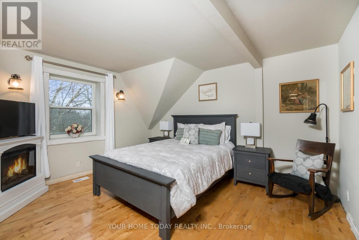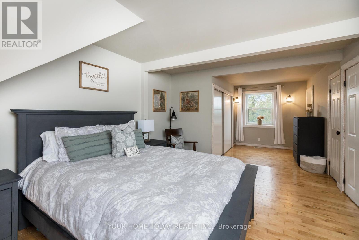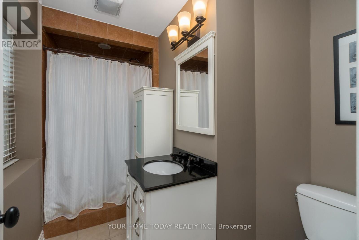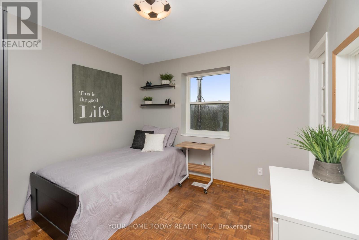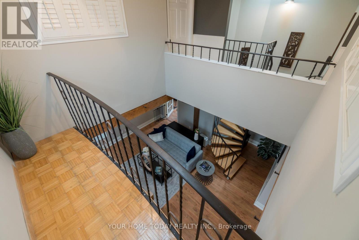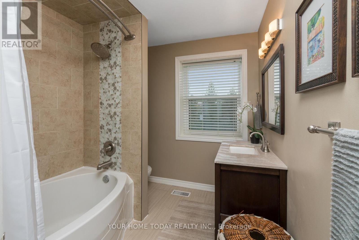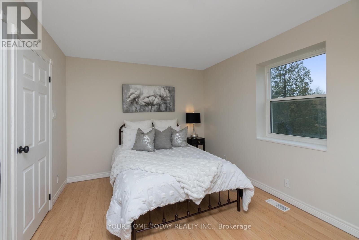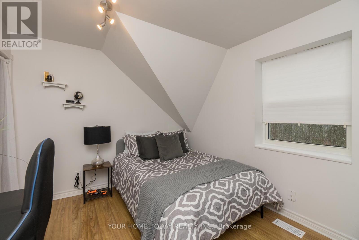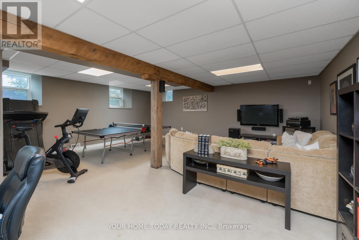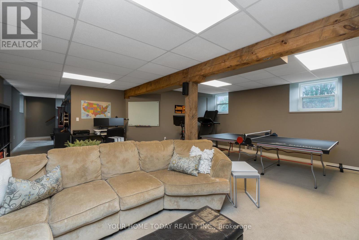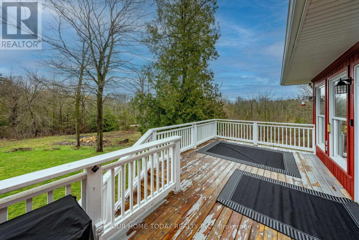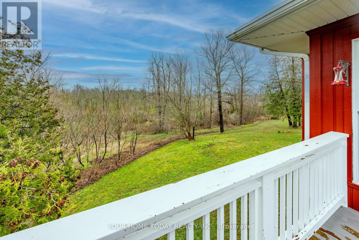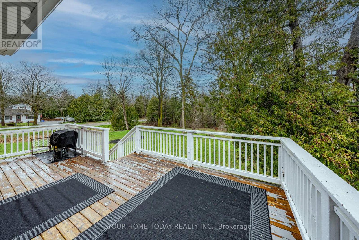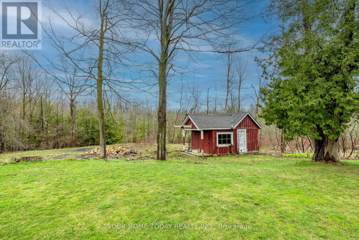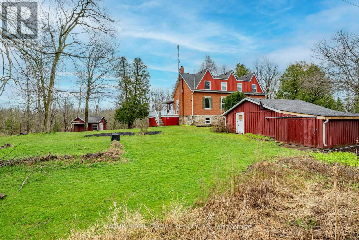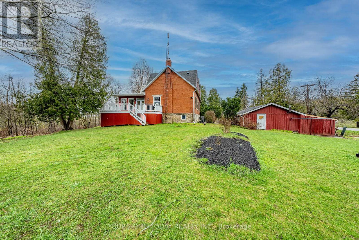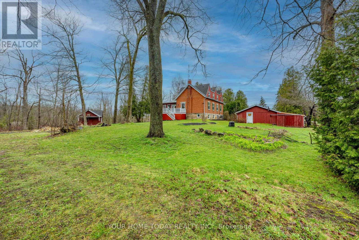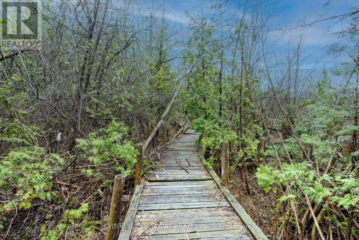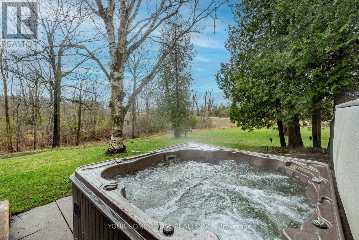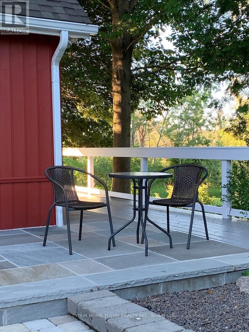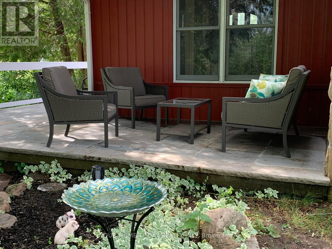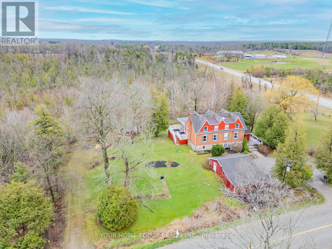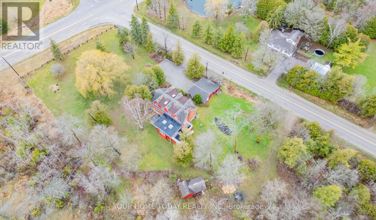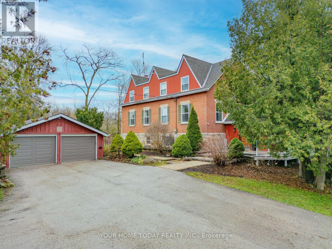4 Bedroom 3 Bathroom
Fireplace Heat Pump
$1,769,900
If this old school house could talk just imagine the stories it could tell! Originally the Peacock School House now a lovingly updated 4-bdrm 3-bathrm home with all of todays conveniences! Situated on a gorgeous 6.57-acre lot with 3 driveways and the possibility for a 2nd dwelling and berm (subject to approval)! A stone walk & porch welcome you into this home where the charm of yester year compliments the modern-day finishes. The mn level offers a spacious O/C layout w/load of charm. The nicely U/D kitchen/dining room offers all the bells & whistles & is sure please the chef in the house. The living room enjoys panoramic views, skylights, 2 W/Os & a cozy WB stove. A family room featuring vaulted ceiling w/exposed beams, skylight, & F/P set on a stylish barn board feature wall adds to the enjoyment. The 2-pc completes the level. The upper level offers 4 bdrms, the primary w/his & her closets & 3-pc. **** EXTRAS **** A finished lower level extends the living space w/rec room, laundry & storage/utility space. A detached 2-car garage, lean-to & the barn/outbuilding complete this spectacular offering. Close to downtown Erin, Acton & Georgetown. (id:51300)
Open House
This property has open houses!
Starts at:2:00 pm
Ends at:4:00 pm
Property Details
| MLS® Number | X8251426 |
| Property Type | Single Family |
| Community Name | Rural Erin |
| Parking Space Total | 8 |
Building
| Bathroom Total | 3 |
| Bedrooms Above Ground | 4 |
| Bedrooms Total | 4 |
| Basement Development | Finished |
| Basement Type | N/a (finished) |
| Construction Style Attachment | Detached |
| Exterior Finish | Brick |
| Fireplace Present | Yes |
| Heating Fuel | Electric |
| Heating Type | Heat Pump |
| Stories Total | 2 |
| Type | House |
Parking
Land
| Acreage | No |
| Sewer | Septic System |
| Size Irregular | 442 X 654.93 Ft ; 6.57 Acres |
| Size Total Text | 442 X 654.93 Ft ; 6.57 Acres |
Rooms
| Level | Type | Length | Width | Dimensions |
|---|
| Second Level | Primary Bedroom | 7.3 m | 3.5 m | 7.3 m x 3.5 m |
| Second Level | Bedroom 2 | 4.3 m | 3.1 m | 4.3 m x 3.1 m |
| Second Level | Bedroom 3 | 3 m | 2.9 m | 3 m x 2.9 m |
| Second Level | Bedroom 4 | 3.4 m | 2.9 m | 3.4 m x 2.9 m |
| Basement | Recreational, Games Room | 6.9 m | 6.6 m | 6.9 m x 6.6 m |
| Ground Level | Living Room | 6.2 m | 6 m | 6.2 m x 6 m |
| Ground Level | Dining Room | 6.2 m | 2.5 m | 6.2 m x 2.5 m |
| Ground Level | Kitchen | 5.7 m | 4.4 m | 5.7 m x 4.4 m |
| Ground Level | Family Room | 7.2 m | 4.5 m | 7.2 m x 4.5 m |
https://www.realtor.ca/real-estate/26776044/9405-five-sdrd-erin-rural-erin

