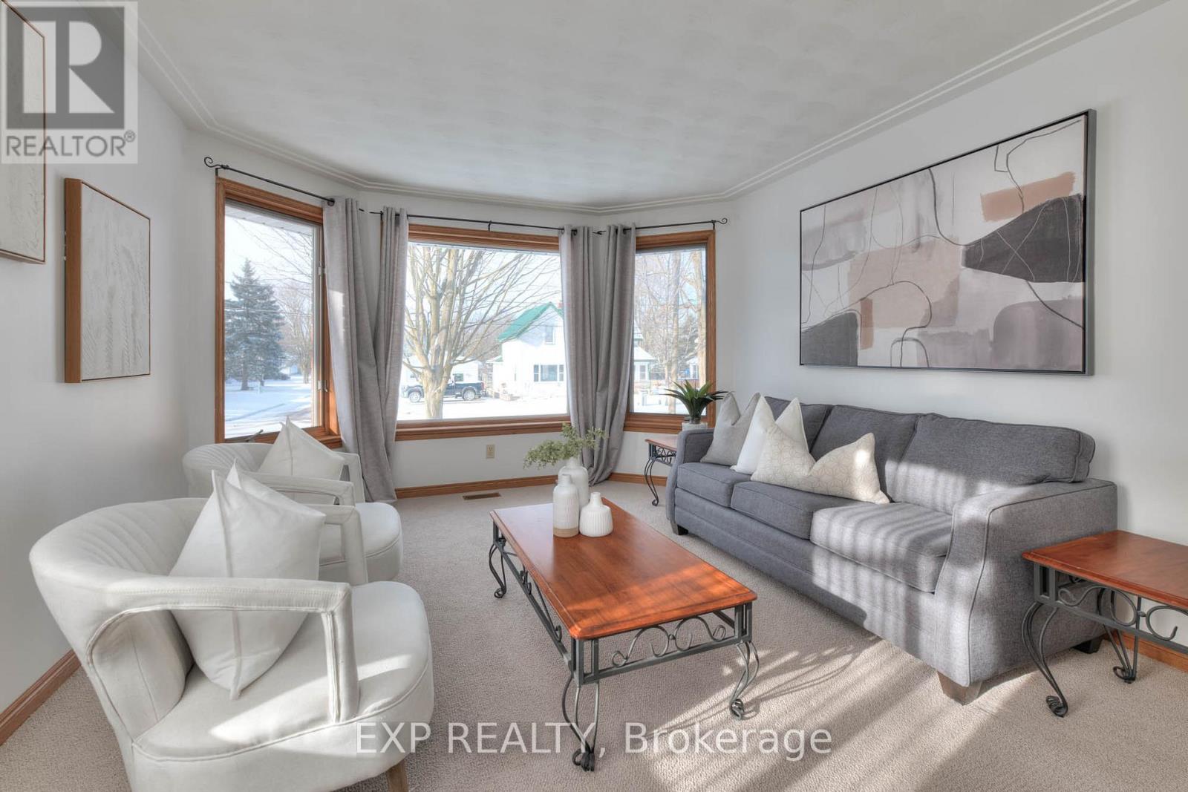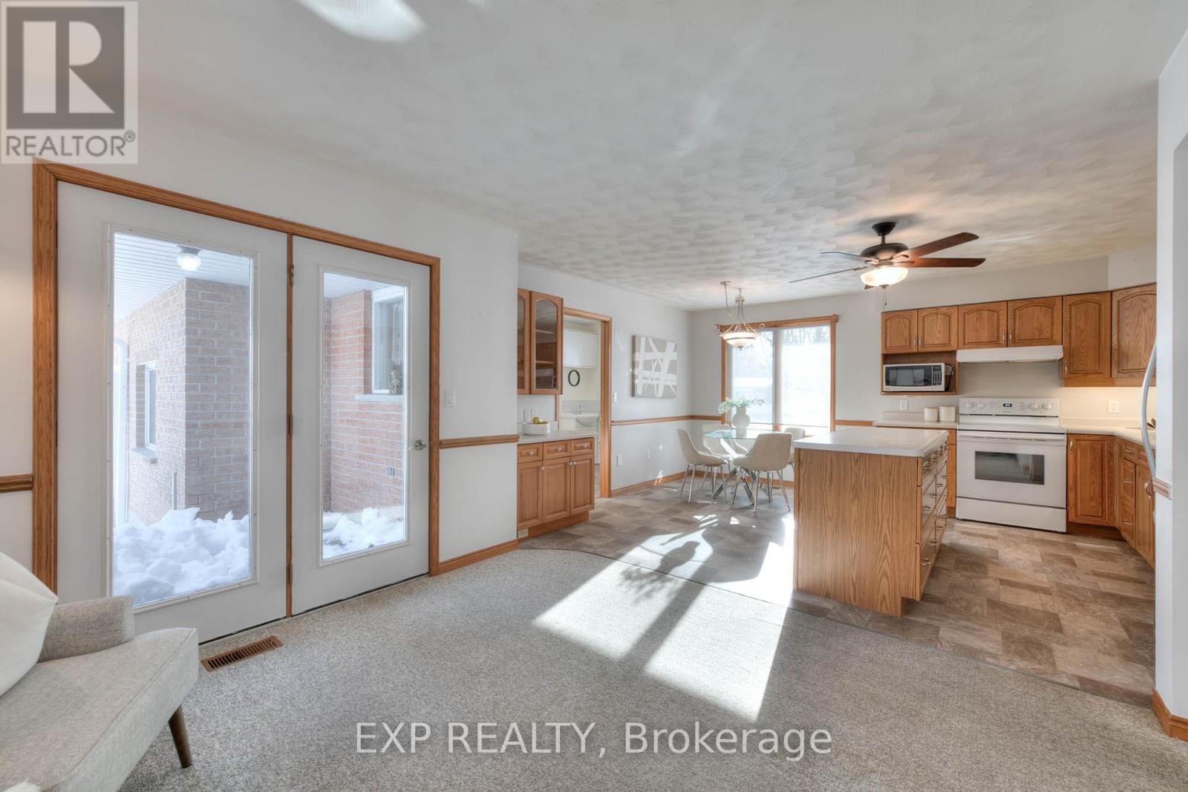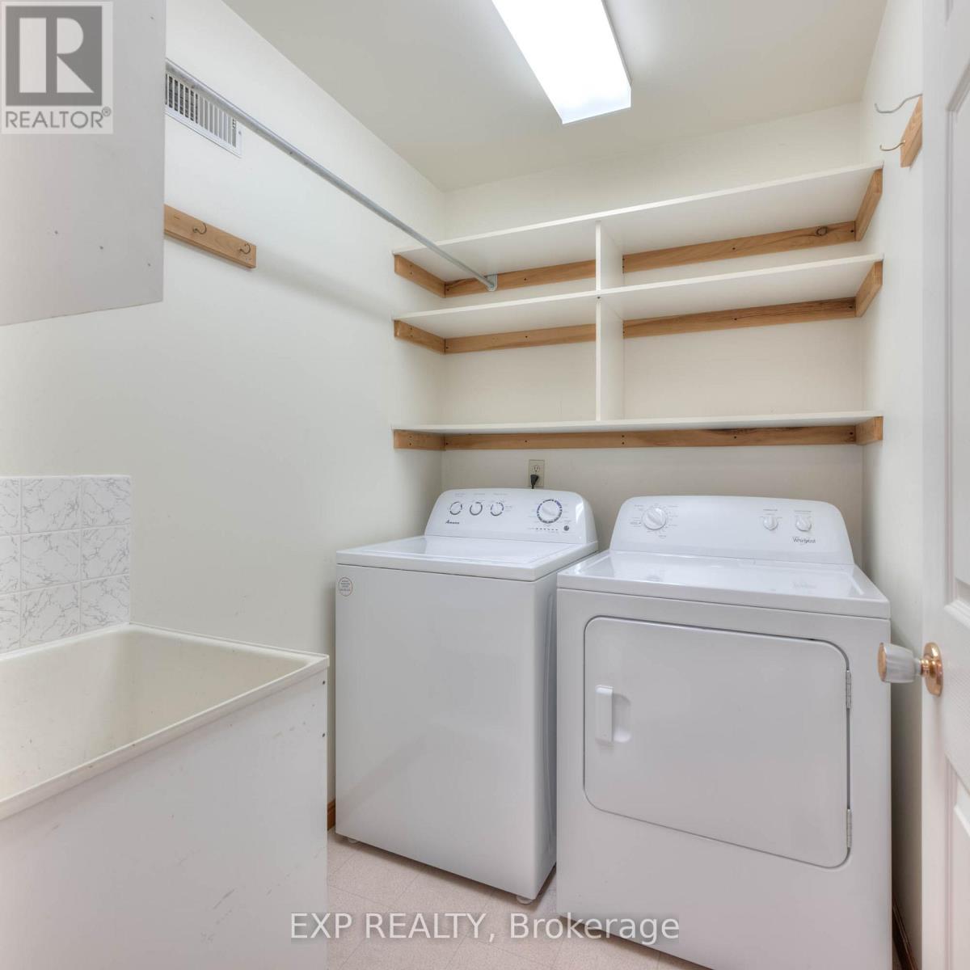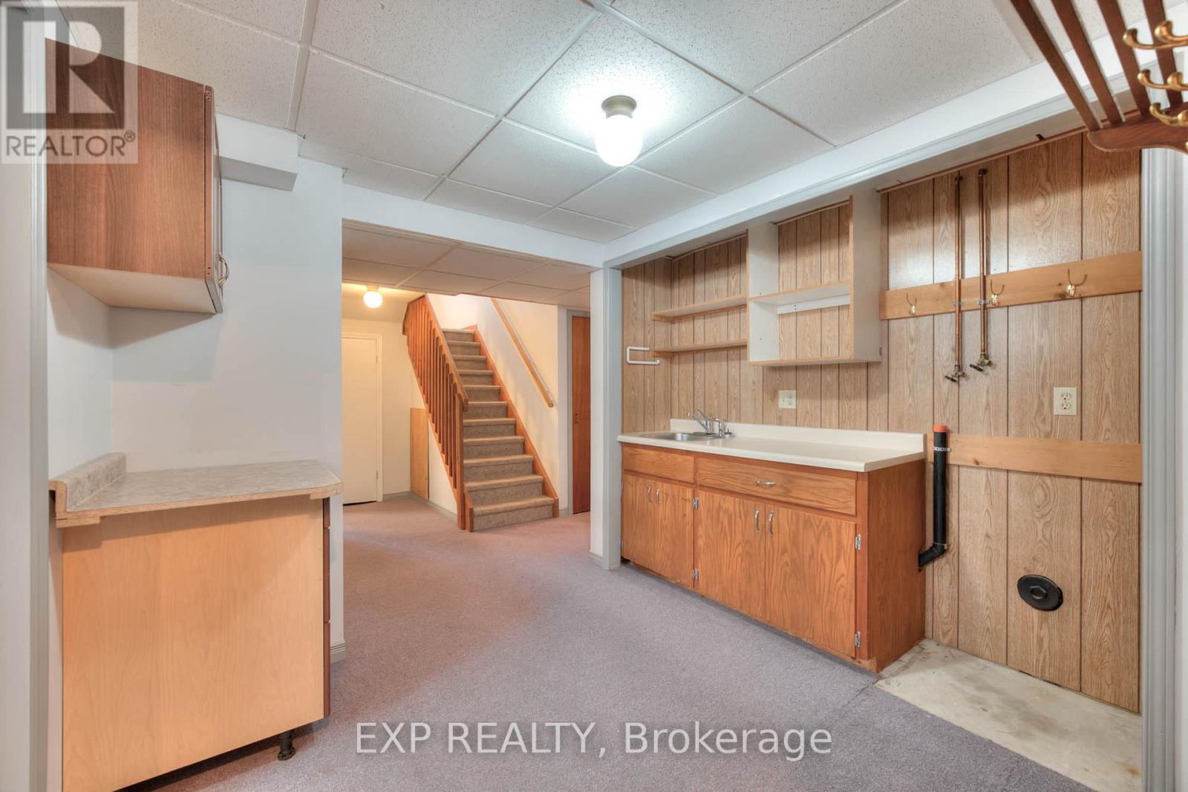5 Bedroom 2 Bathroom 1,100 - 1,500 ft2
Bungalow Central Air Conditioning Forced Air
$639,900
This well-maintained 5-bedroom, 2-bathroom home might be exactly what you've been searching for - located on a desirable double lot in the peaceful community of Brussels and offering 2896sqft of living space, this home is a must see. Built in 1992 and carefully maintained by the same family ever since, this home provides a warm and inviting atmosphere that immediately feels like home. The kitchen features oak cabinetry, opening into a spacious dining and living room area, making it perfect for family meals and entertaining. Five generously sized bedrooms provide ample space for relaxation, with the flexibility to accommodate a growing family, create home offices, or space for when guests come to visit! Two full bathrooms and main floor laundry ensure comfort and convenience for everyone's lifestyle. But that's not even the best part - the attached single car garage offers easy access and additional storage, while the detached garage/shop provides an amazing workshop, perfect for your projects or somewhere to store all yours toys! When you step outside you'll notice the expansive lot provides plenty of room for gardening, space for the kiddos to play, or outdoor gatherings - creating a peaceful retreat right in your own backyard! With a blend of comfort, functionality, and space, this home offers a wonderful setting for everyday living and is perfect for families looking to make lasting memories! (id:51300)
Property Details
| MLS® Number | X12044215 |
| Property Type | Single Family |
| Community Name | Brussels |
| Equipment Type | None |
| Features | Sump Pump |
| Parking Space Total | 7 |
| Rental Equipment Type | None |
| Structure | Workshop |
Building
| Bathroom Total | 2 |
| Bedrooms Above Ground | 5 |
| Bedrooms Total | 5 |
| Age | 31 To 50 Years |
| Appliances | Central Vacuum, Water Heater, Water Softener, Dishwasher, Dryer, Garage Door Opener, Microwave, Washer, Window Coverings, Refrigerator |
| Architectural Style | Bungalow |
| Basement Development | Finished |
| Basement Features | Separate Entrance |
| Basement Type | N/a (finished) |
| Construction Style Attachment | Detached |
| Cooling Type | Central Air Conditioning |
| Exterior Finish | Brick |
| Foundation Type | Concrete |
| Heating Fuel | Natural Gas |
| Heating Type | Forced Air |
| Stories Total | 1 |
| Size Interior | 1,100 - 1,500 Ft2 |
| Type | House |
| Utility Water | Municipal Water |
Parking
Land
| Acreage | No |
| Sewer | Sanitary Sewer |
| Size Irregular | 74.6 X 165 Acre |
| Size Total Text | 74.6 X 165 Acre |
Rooms
| Level | Type | Length | Width | Dimensions |
|---|
| Basement | Bathroom | 2.99 m | 2.64 m | 2.99 m x 2.64 m |
| Basement | Bedroom | 3.59 m | 3.94 m | 3.59 m x 3.94 m |
| Basement | Bedroom | 2.77 m | 3.84 m | 2.77 m x 3.84 m |
| Basement | Other | 3.54 m | 4.29 m | 3.54 m x 4.29 m |
| Basement | Recreational, Games Room | 7.05 m | 3.91 m | 7.05 m x 3.91 m |
| Basement | Utility Room | 3.53 m | 2.32 m | 3.53 m x 2.32 m |
| Main Level | Den | 3.37 m | 3.33 m | 3.37 m x 3.33 m |
| Main Level | Dining Room | 3.96 m | 1 m | 3.96 m x 1 m |
| Main Level | Laundry Room | 2.07 m | 1.62 m | 2.07 m x 1.62 m |
| Main Level | Living Room | 3.65 m | 5.08 m | 3.65 m x 5.08 m |
| Main Level | Mud Room | 2.91 m | 1.94 m | 2.91 m x 1.94 m |
| Main Level | Bathroom | 2.81 m | 2.62 m | 2.81 m x 2.62 m |
| Main Level | Primary Bedroom | 4.42 m | 3.72 m | 4.42 m x 3.72 m |
| Main Level | Bedroom | 2.62 m | 3 m | 2.62 m x 3 m |
| Main Level | Bedroom | 3.39 m | 3.03 m | 3.39 m x 3.03 m |
https://www.realtor.ca/real-estate/28080237/95-dunedin-drive-huron-east-brussels-brussels

















































