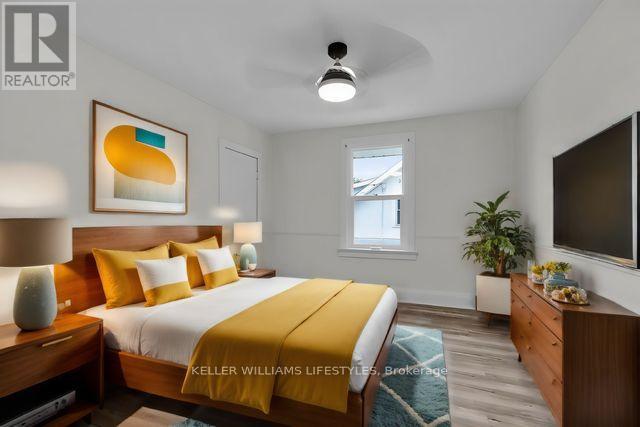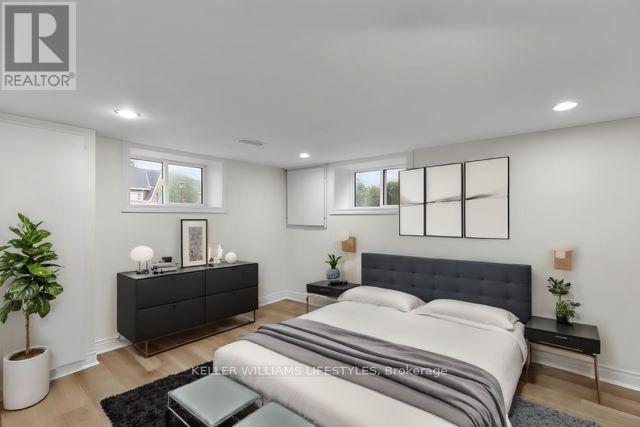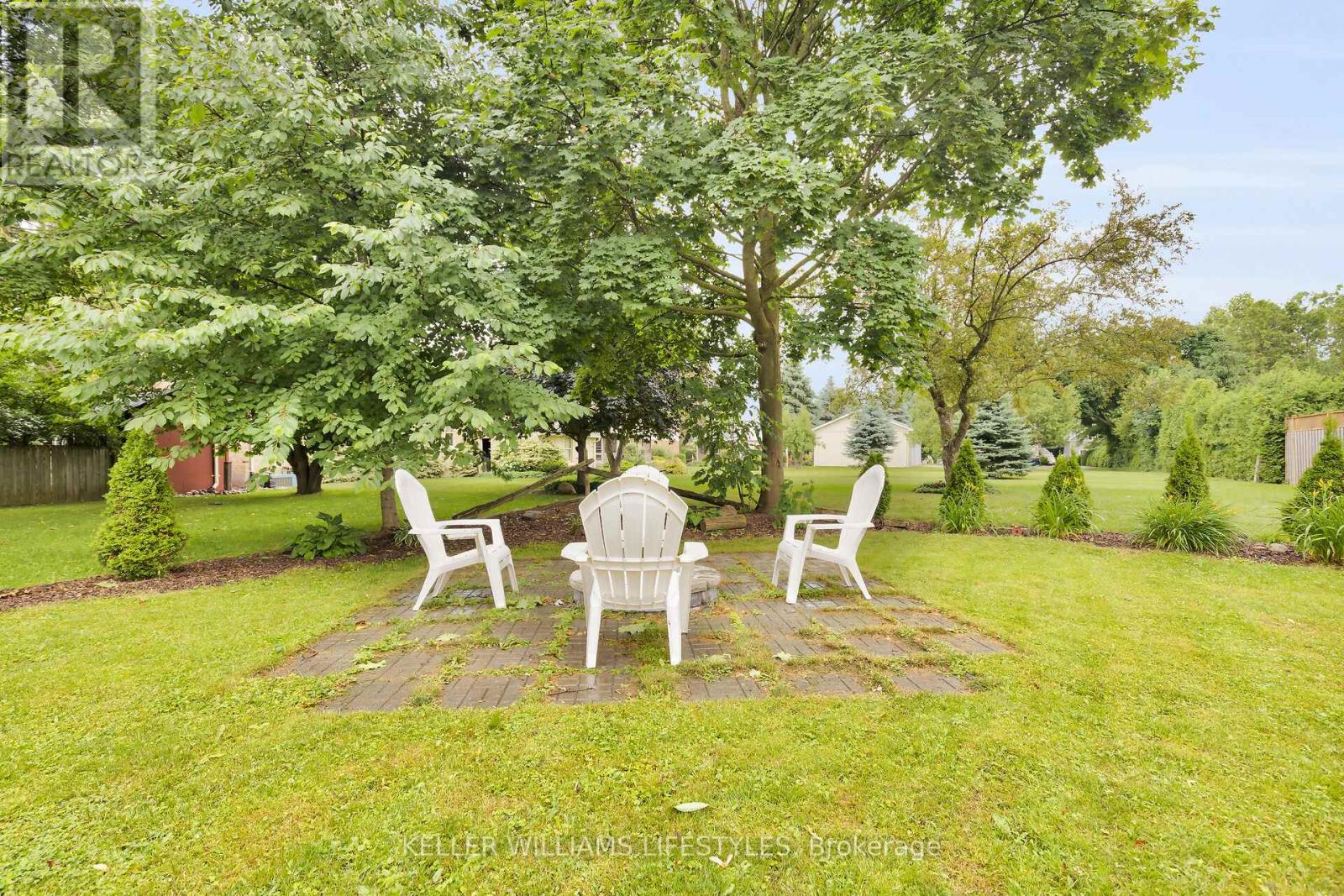95 John Street E South Huron, Ontario N0M 1S0
$2,500 Monthly
Newly renovated & ready to welcome the next family! Charming 3+1 bedroom home offers the perfect blend of small town charm and big city conveniences. Thoughtfully updated, featuring brand new flooring, a stunning new kitchen complete with sleek appliances, updated bathrooms, and new windows. Enjoy quality time in the main floor family room overlooking the spacious backyard ideal for play, gardening, or just unwinding. The primary bedroom boasts a private upper balcony and a convenient 2 piece ensuite. Picture yourself relaxing on the welcoming front porch or hosting friends on the expansive rear deck. (id:51300)
Property Details
| MLS® Number | X10408600 |
| Property Type | Single Family |
| Community Name | Exeter |
| AmenitiesNearBy | Park, Place Of Worship, Schools |
| ParkingSpaceTotal | 4 |
| Structure | Porch |
Building
| BathroomTotal | 2 |
| BedroomsAboveGround | 3 |
| BedroomsBelowGround | 1 |
| BedroomsTotal | 4 |
| Appliances | Dishwasher, Dryer, Microwave, Refrigerator, Stove, Washer |
| BasementDevelopment | Partially Finished |
| BasementType | Full (partially Finished) |
| ConstructionStyleAttachment | Detached |
| CoolingType | Central Air Conditioning |
| ExteriorFinish | Aluminum Siding, Brick |
| FoundationType | Block |
| HalfBathTotal | 1 |
| HeatingFuel | Natural Gas |
| HeatingType | Forced Air |
| StoriesTotal | 2 |
| SizeInterior | 1499.9875 - 1999.983 Sqft |
| Type | House |
| UtilityWater | Municipal Water |
Land
| Acreage | No |
| LandAmenities | Park, Place Of Worship, Schools |
| Sewer | Sanitary Sewer |
| SizeDepth | 163 Ft ,2 In |
| SizeFrontage | 50 Ft |
| SizeIrregular | 50 X 163.2 Ft |
| SizeTotalText | 50 X 163.2 Ft|under 1/2 Acre |
Rooms
| Level | Type | Length | Width | Dimensions |
|---|---|---|---|---|
| Second Level | Bathroom | Measurements not available | ||
| Second Level | Primary Bedroom | 4.91 m | 4.23 m | 4.91 m x 4.23 m |
| Second Level | Bedroom | 3.79 m | 2.85 m | 3.79 m x 2.85 m |
| Second Level | Bedroom | 3.58 m | 2.94 m | 3.58 m x 2.94 m |
| Lower Level | Laundry Room | 2.58 m | 4.04 m | 2.58 m x 4.04 m |
| Lower Level | Bedroom | 3 m | 4.04 m | 3 m x 4.04 m |
| Main Level | Foyer | 2.05 m | 2.96 m | 2.05 m x 2.96 m |
| Main Level | Living Room | 4.81 m | 3.33 m | 4.81 m x 3.33 m |
| Main Level | Dining Room | 3.85 m | 2.96 m | 3.85 m x 2.96 m |
| Main Level | Kitchen | 5.88 m | 4.14 m | 5.88 m x 4.14 m |
| Main Level | Family Room | 5.03 m | 4.3 m | 5.03 m x 4.3 m |
https://www.realtor.ca/real-estate/27618910/95-john-street-e-south-huron-exeter-exeter
Richard Thyssen
Broker of Record
Colleen Thyssen
Salesperson





























