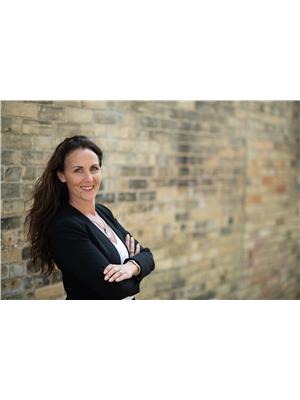4 Bedroom 3 Bathroom 2,820 ft2
Bungalow Fireplace Central Air Conditioning Forced Air
$1,425,000
Experience luxurious country living on picturesque O’Dwyer’s Road, minutes from Mount Forest & Pike Lake Golf Course. This stunning bungalow seamlessly blends modern elegance with timeless style, set against a peaceful backdrop surrounded by nature’s beauty. The covered front porch with impressive large timbers welcomes you with warmth & style, an inviting space to relax & enjoy the tranquil surroundings. The soaring cathedral ceiling and stone fireplace create a grand yet cosy atmosphere, perfect for gatherings, holiday celebrations, or quiet evenings by the fire. The heart of the home is a gorgeous kitchen designed for both function and beauty, complete with a Thor industrial stove, pot filler, glass-front cabinets, a huge island, & large pantry featuring a dedicated pot filler for your coffee bar—ideal for busy mornings or casual entertaining with friends. The 3 spacious bedrooms feature wide plank oak floors that flow seamlessly throughout the main living areas. The primary suite is a true retreat, boasting a spa-inspired ensuite with a steam shower, double sinks, soaker tub, and a walk-in closet with a centre island—a luxurious space designed for relaxation, organization, and style. The home also has 2 more beautiful bathrooms, thoughtfully crafted with quality finishes. Extend your living space outdoors with a covered deck—perfect for hosting family & friends, enjoying quiet evenings, or dining al fresco. This thoughtfully designed outdoor area makes entertaining a breeze, with ample space for lounging, dining & enjoying the fresh outdoors. A double-car garage offers ample storage & practicality, seamlessly complementing the home’s refined design & providing easy access to your vehicles & belongings. From the grand covered porch to the beautifully crafted interiors & inviting back deck, every detail of this home is designed for comfort, style, and ease of living. There's also space for electrical panel for a detach shop or shed. Book your showing! (id:51300)
Property Details
| MLS® Number | 40710918 |
| Property Type | Single Family |
| Amenities Near By | Golf Nearby, Hospital, Park, Place Of Worship, Schools, Shopping |
| Communication Type | High Speed Internet |
| Community Features | Quiet Area, Community Centre, School Bus |
| Equipment Type | Propane Tank |
| Features | Crushed Stone Driveway, Country Residential, Automatic Garage Door Opener |
| Parking Space Total | 12 |
| Rental Equipment Type | Propane Tank |
Building
| Bathroom Total | 3 |
| Bedrooms Above Ground | 4 |
| Bedrooms Total | 4 |
| Appliances | Dishwasher, Dryer, Freezer, Refrigerator, Water Softener, Washer, Microwave Built-in, Gas Stove(s), Hood Fan, Garage Door Opener |
| Architectural Style | Bungalow |
| Basement Development | Unfinished |
| Basement Type | Full (unfinished) |
| Constructed Date | 2023 |
| Construction Material | Wood Frame |
| Construction Style Attachment | Detached |
| Cooling Type | Central Air Conditioning |
| Exterior Finish | Stone, Wood |
| Fire Protection | Smoke Detectors |
| Fireplace Present | Yes |
| Fireplace Total | 1 |
| Fixture | Ceiling Fans |
| Foundation Type | Poured Concrete |
| Half Bath Total | 1 |
| Heating Fuel | Electric, Propane |
| Heating Type | Forced Air |
| Stories Total | 1 |
| Size Interior | 2,820 Ft2 |
| Type | House |
| Utility Water | Drilled Well |
Parking
Land
| Acreage | No |
| Land Amenities | Golf Nearby, Hospital, Park, Place Of Worship, Schools, Shopping |
| Size Depth | 250 Ft |
| Size Frontage | 208 Ft |
| Size Total Text | 1/2 - 1.99 Acres |
| Zoning Description | A2 |
Rooms
| Level | Type | Length | Width | Dimensions |
|---|
| Basement | Other | | | 6'9'' x 5'8'' |
| Basement | Other | | | 3'1'' x 9'9'' |
| Basement | Other | | | 34'7'' x 15'8'' |
| Basement | Other | | | 25'11'' x 19'5'' |
| Basement | Other | | | 12'1'' x 15'1'' |
| Basement | Other | | | 7'0'' x 11'2'' |
| Basement | Other | | | 12'1'' x 12'0'' |
| Basement | Other | | | 26'8'' x 49'6'' |
| Basement | Utility Room | | | 14'11'' x 22'8'' |
| Basement | Cold Room | | | 11'0'' x 22'0'' |
| Main Level | Laundry Room | | | 17'10'' x 19'4'' |
| Main Level | Bedroom | | | 14'6'' x 10'9'' |
| Main Level | 4pc Bathroom | | | 7'0'' x 11'1'' |
| Main Level | Bedroom | | | 11'11'' x 10'11'' |
| Main Level | Bedroom | | | 10'6'' x 13'0'' |
| Main Level | Full Bathroom | | | 11'6'' x 11'5'' |
| Main Level | Primary Bedroom | | | 17'6'' x 14'0'' |
| Main Level | 2pc Bathroom | | | 6'7'' x 5'2'' |
| Main Level | Foyer | | | 6'10'' x 8'7'' |
| Main Level | Pantry | | | 5'11'' x 8'8'' |
| Main Level | Dining Room | | | 9'1'' x 14'9'' |
| Main Level | Kitchen | | | 19'7'' x 14'9'' |
| Main Level | Living Room | | | 26'5'' x 25'0'' |
https://www.realtor.ca/real-estate/28101634/9573-odwyers-road-mount-forest






















































