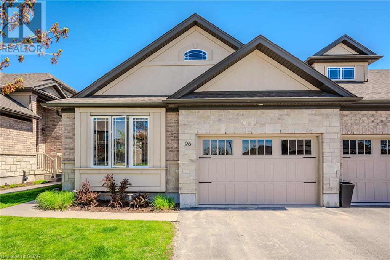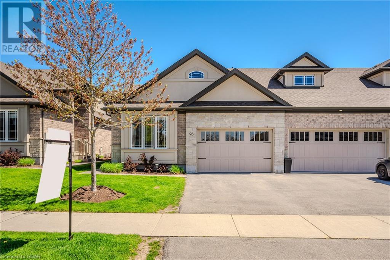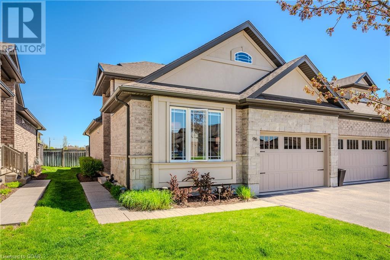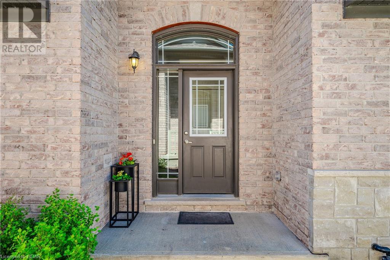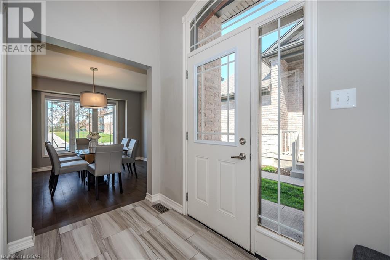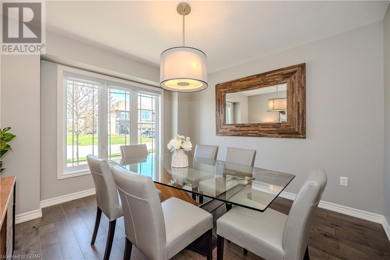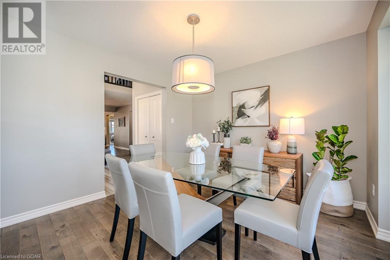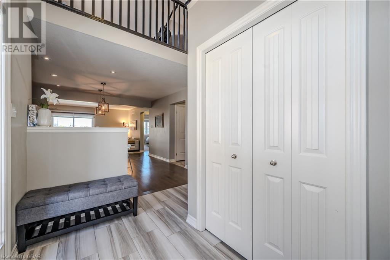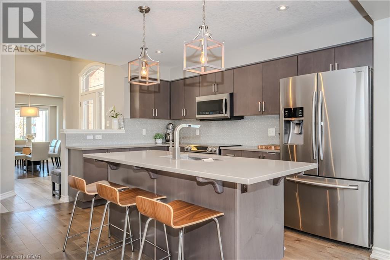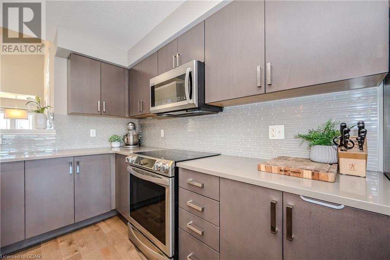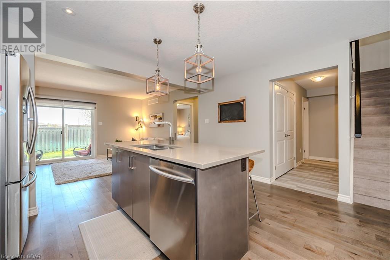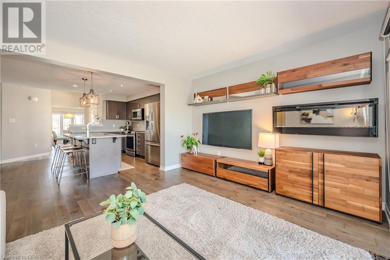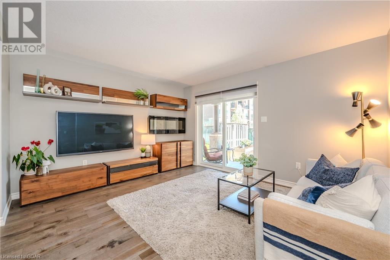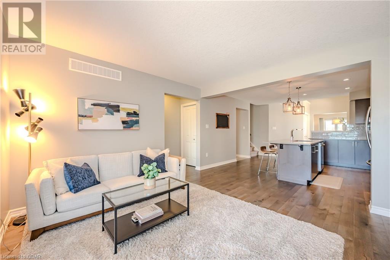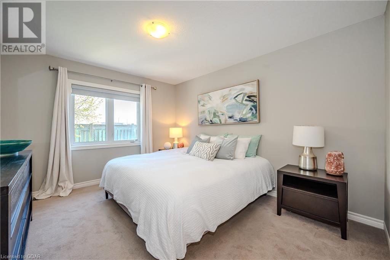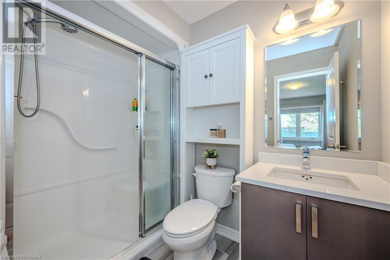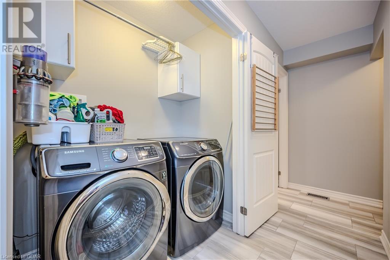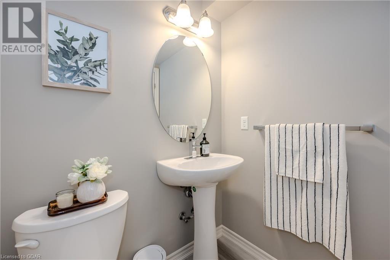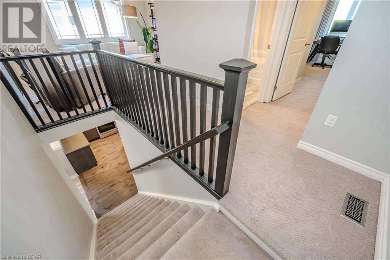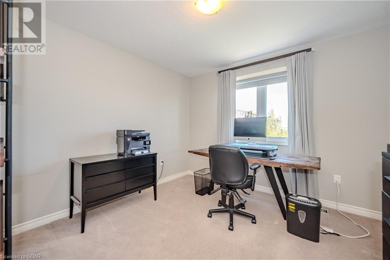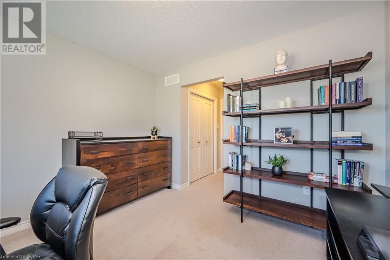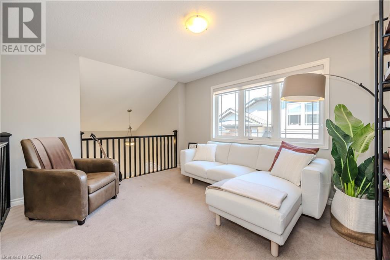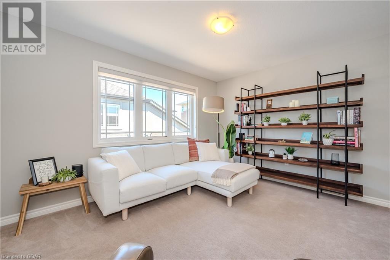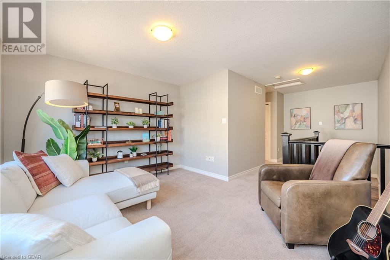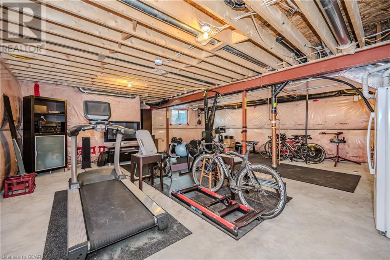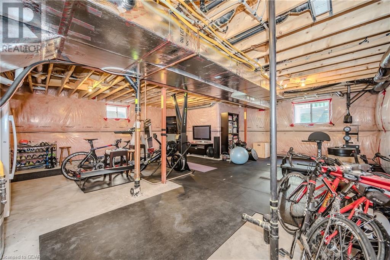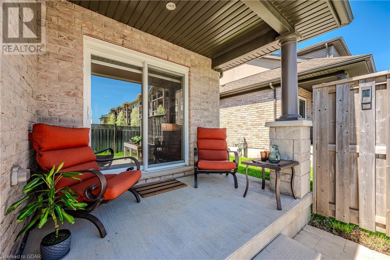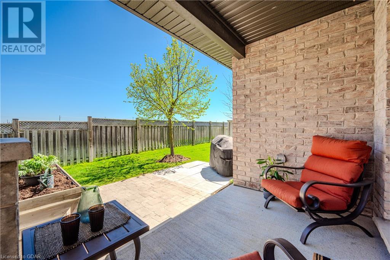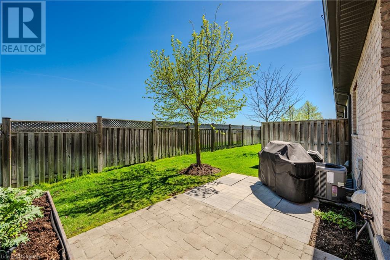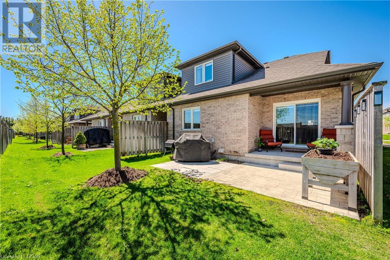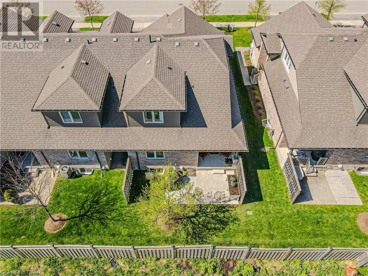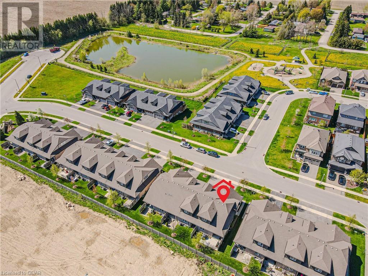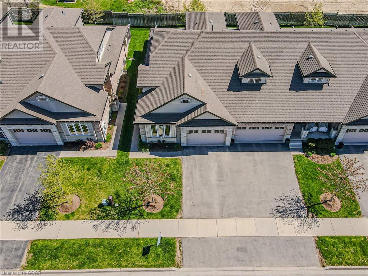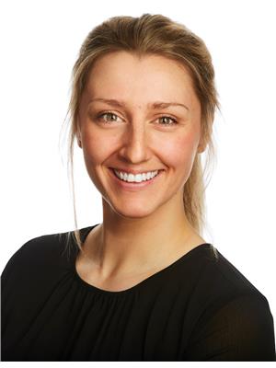2 Bedroom 3 Bathroom 1692
Bungalow Central Air Conditioning Forced Air Landscaped
$819,900Maintenance, Landscaping
$260 Monthly
Rest easy, your search ends here! Welcome home to this exceptional bungaloft, ideally located at the south end of Fergus allowing ease of access to Guelph, Orangeville and KW. This ENERGY STAR certified end unit features a well-designed layout offering both privacy and space. The main floor features everything you need, including a primary bedroom with ensuite, eat-in kitchen, formal dining space, living space, convenient laundry with built in storage and powder room for guests. The lovely loft area on the second floor, along with an additional bedroom and full bath, provides flexibility for guests or a home office. Plus, the unfinished basement offers almost 900 sq ft of potential. Inside you’ll notice this home is not builder grade, the list of upgrades is long including quartz in the kitchen and all baths, custom blinds and curtains, high-end Samsung appliances, smart thermostat, improved hardware, and tasteful hardwood. Outside you’ll find a patio and backyard brimming with potential; enjoy beautifully landscaped garden beds, perfectly mowed grass, thoughtfully shovelled snow – all without lifting a finger! Take pleasure in very low maintenance fees and the tranquility of a quiet, safe neighbourhood. Down the street in one direction, you will find a pond, playground and trails. Head the other way and you’ll find groceries, coffee shops and anything else you can shop for! It's the ideal home for busy professionals looking for a modern, low-maintenance home or those looking to downsize without sacrificing comfort or style. Reach out today to schedule a showing and experience firsthand the allure of Westminster Highlands living. Don't miss out on the opportunity to call this attractive bungaloft yours! (id:51300)
Property Details
| MLS® Number | 40583440 |
| Property Type | Single Family |
| Amenities Near By | Playground, Schools, Shopping |
| Community Features | Community Centre |
| Equipment Type | Water Heater |
| Features | Southern Exposure, Paved Driveway, Sump Pump, Automatic Garage Door Opener |
| Parking Space Total | 3 |
| Rental Equipment Type | Water Heater |
| Structure | Porch |
Building
| Bathroom Total | 3 |
| Bedrooms Above Ground | 2 |
| Bedrooms Total | 2 |
| Appliances | Dishwasher, Dryer, Refrigerator, Stove, Water Softener, Washer, Microwave Built-in, Hood Fan, Window Coverings, Garage Door Opener |
| Architectural Style | Bungalow |
| Basement Development | Unfinished |
| Basement Type | Full (unfinished) |
| Constructed Date | 2014 |
| Construction Style Attachment | Attached |
| Cooling Type | Central Air Conditioning |
| Exterior Finish | Brick, Stone, Stucco |
| Foundation Type | Poured Concrete |
| Half Bath Total | 1 |
| Heating Fuel | Natural Gas |
| Heating Type | Forced Air |
| Stories Total | 1 |
| Size Interior | 1692 |
| Type | Row / Townhouse |
| Utility Water | Municipal Water |
Parking
Land
| Acreage | No |
| Land Amenities | Playground, Schools, Shopping |
| Landscape Features | Landscaped |
| Sewer | Municipal Sewage System |
| Zoning Description | R3.73.6 |
Rooms
| Level | Type | Length | Width | Dimensions |
|---|
| Second Level | Loft | | | 11'2'' x 13'3'' |
| Second Level | Bedroom | | | 11'3'' x 11'1'' |
| Second Level | 4pc Bathroom | | | Measurements not available |
| Main Level | Foyer | | | Measurements not available |
| Main Level | Primary Bedroom | | | 11'3'' x 13'0'' |
| Main Level | Dining Room | | | 11'7'' x 11'8'' |
| Main Level | Living Room | | | 14'1'' x 12'4'' |
| Main Level | Kitchen | | | 14'5'' x 13'8'' |
| Main Level | Full Bathroom | | | Measurements not available |
| Main Level | 2pc Bathroom | | | Measurements not available |
https://www.realtor.ca/real-estate/26861695/96-aberdeen-street-fergus

