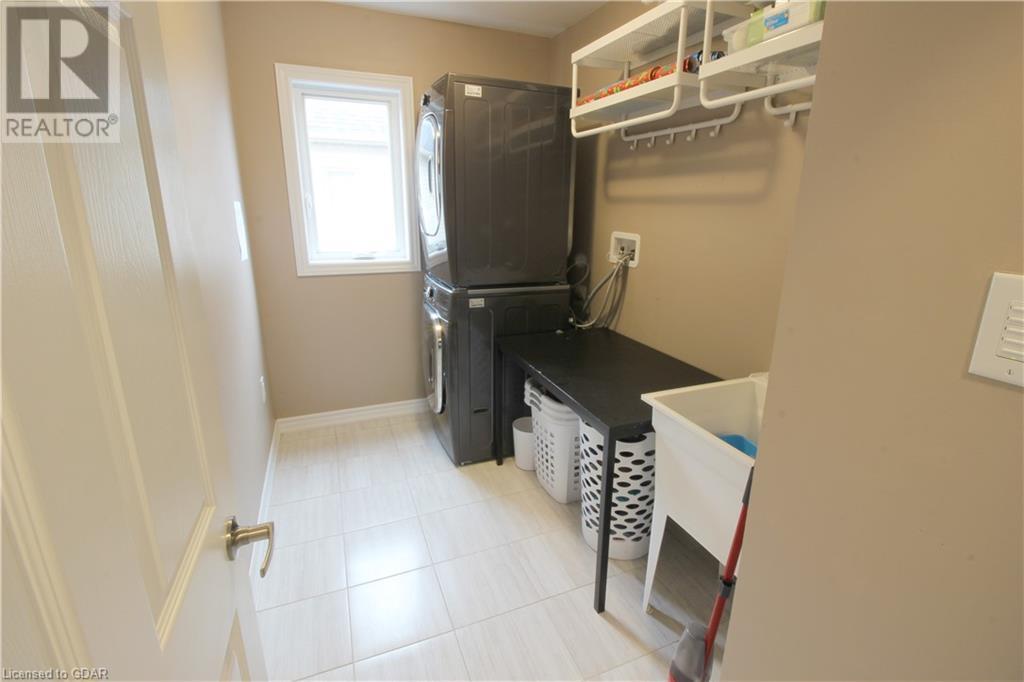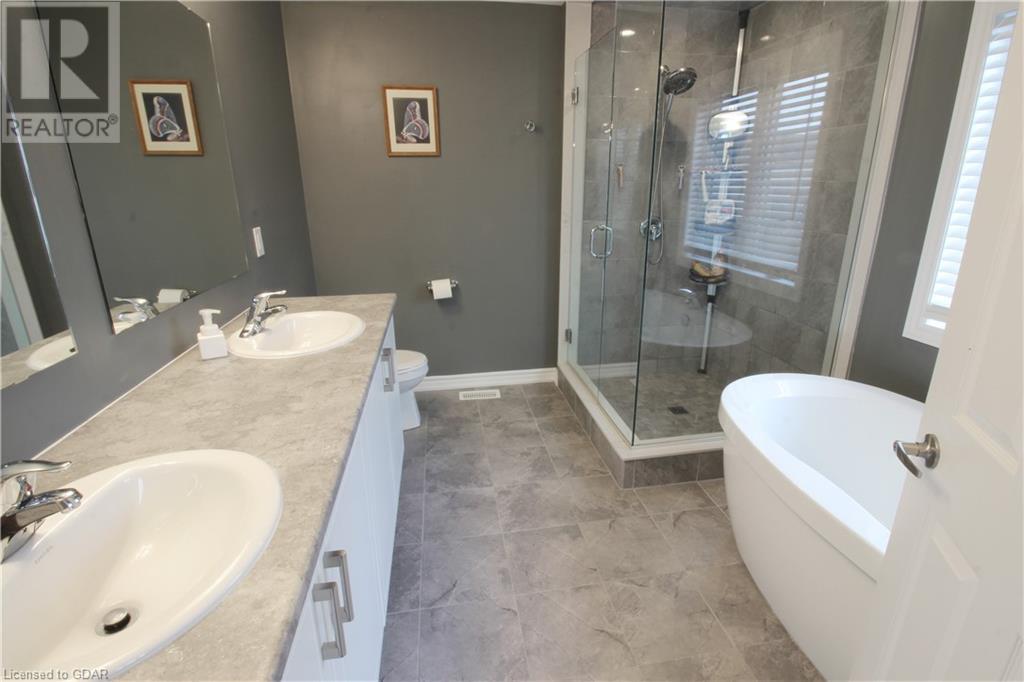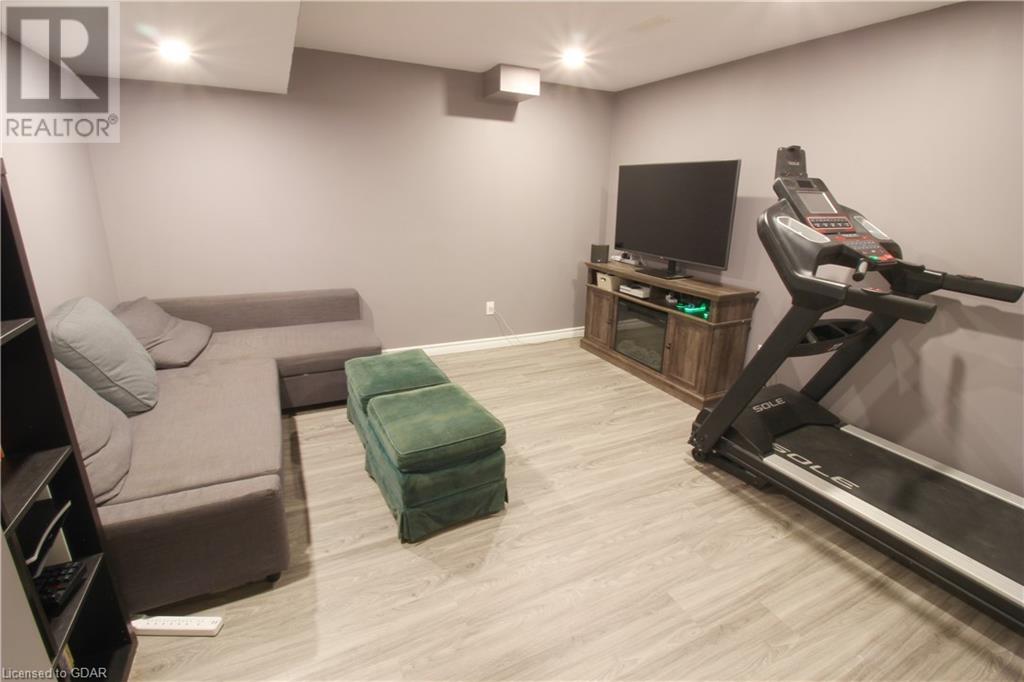4 Bedroom 4 Bathroom 2685.87 sqft
2 Level Central Air Conditioning Forced Air
$919,900
Welcome to this immaculate 4-bedroom, 4-bathroom home, built in 2020 on a premium lot, offering 2,686 sqft of modern living space. Located in a highly desirable neighborhood, this property combines comfort, style, and convenience. The heart of the home features a spacious, open-concept floor plan that seamlessly blends the kitchen, dining, and living area – perfect for family gatherings or entertaining guests. Large sliding doors lead to a private, fully fenced-in backyard. Retreat to the luxurious master suite, complete with a beautiful ensuite bath featuring glass stand up shower and a deep soaking tub for ultimate relaxation. The fully finished basement offers even more living space, ideal for a home office, playroom, or media center. Convenience is key with this home! You’ll love the proximity to the hospital, grocery stores, and a soon-to-be-built public school across the street. Means you'll never have to wait in the car again! (id:51300)
Property Details
| MLS® Number | 40674502 |
| Property Type | Single Family |
| AmenitiesNearBy | Hospital |
| CommunityFeatures | School Bus |
| EquipmentType | Water Heater |
| Features | Paved Driveway, Sump Pump, Automatic Garage Door Opener |
| ParkingSpaceTotal | 4 |
| RentalEquipmentType | Water Heater |
| Structure | Porch |
Building
| BathroomTotal | 4 |
| BedroomsAboveGround | 3 |
| BedroomsBelowGround | 1 |
| BedroomsTotal | 4 |
| Appliances | Central Vacuum - Roughed In, Dishwasher, Dryer, Freezer, Refrigerator, Stove, Water Softener, Washer, Microwave Built-in |
| ArchitecturalStyle | 2 Level |
| BasementDevelopment | Finished |
| BasementType | Full (finished) |
| ConstructedDate | 2020 |
| ConstructionStyleAttachment | Detached |
| CoolingType | Central Air Conditioning |
| ExteriorFinish | Stone, Vinyl Siding |
| FoundationType | Poured Concrete |
| HalfBathTotal | 1 |
| HeatingFuel | Natural Gas |
| HeatingType | Forced Air |
| StoriesTotal | 2 |
| SizeInterior | 2685.87 Sqft |
| Type | House |
| UtilityWater | Municipal Water |
Parking
Land
| Acreage | No |
| LandAmenities | Hospital |
| Sewer | Municipal Sewage System |
| SizeDepth | 108 Ft |
| SizeFrontage | 40 Ft |
| SizeTotalText | Under 1/2 Acre |
| ZoningDescription | R1c.66.1 |
Rooms
| Level | Type | Length | Width | Dimensions |
|---|
| Second Level | Other | | | 10'6'' x 5'10'' |
| Second Level | Primary Bedroom | | | 13'8'' x 17'1'' |
| Second Level | 4pc Bathroom | | | 10'5'' x 5'6'' |
| Second Level | Full Bathroom | | | 10'6'' x 9'0'' |
| Second Level | Bedroom | | | 10'11'' x 10'7'' |
| Second Level | Bedroom | | | 10'10'' x 12'2'' |
| Second Level | Laundry Room | | | 10'2'' x 5'11'' |
| Basement | Utility Room | | | 6'8'' x 6'7'' |
| Basement | Recreation Room | | | 14'8'' x 12'10'' |
| Basement | Bedroom | | | 14'2'' x 10'5'' |
| Basement | 3pc Bathroom | | | 6'11'' x 6'7'' |
| Main Level | 2pc Bathroom | | | 5'3'' x 4'11'' |
| Main Level | Dining Room | | | 11'2'' x 12'3'' |
| Main Level | Foyer | | | 8'5'' x 5'10'' |
| Main Level | Other | | | 18'8'' x 21'0'' |
| Main Level | Kitchen | | | 11'2'' x 10'3'' |
| Main Level | Living Room | | | 12'9'' x 21'1'' |
https://www.realtor.ca/real-estate/27640563/96-elliot-avenue-e-fergus

























