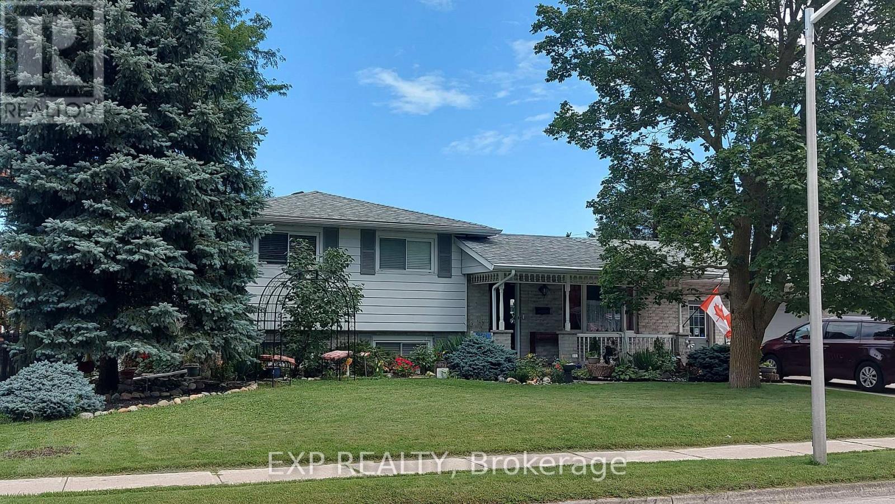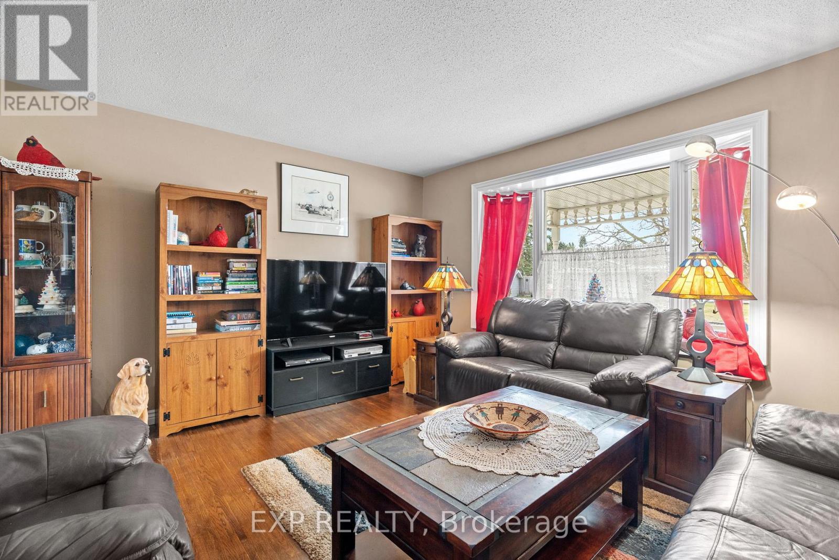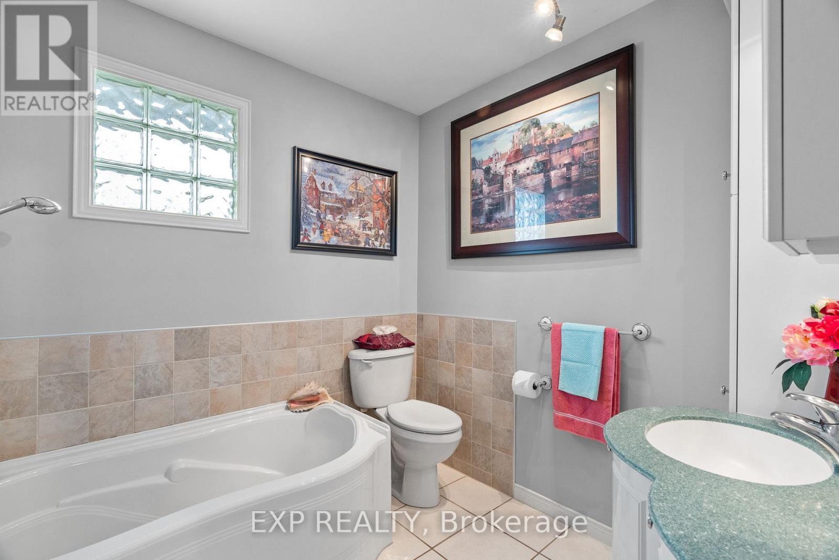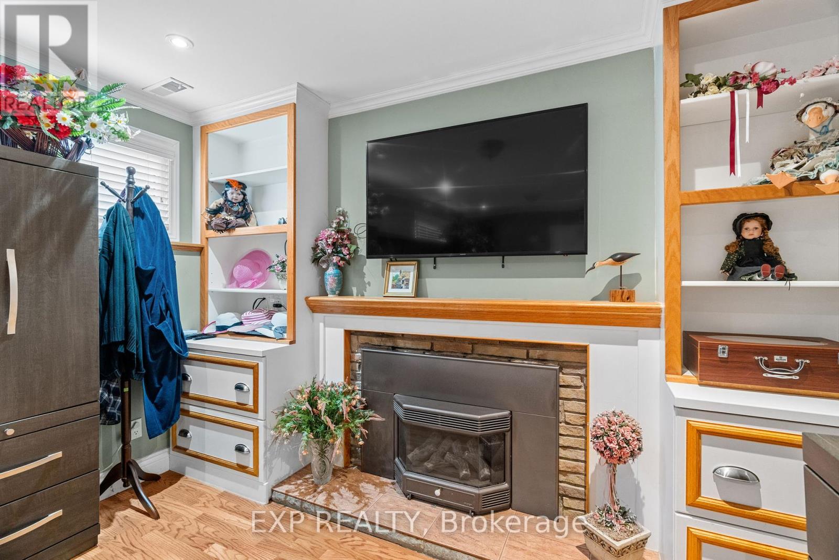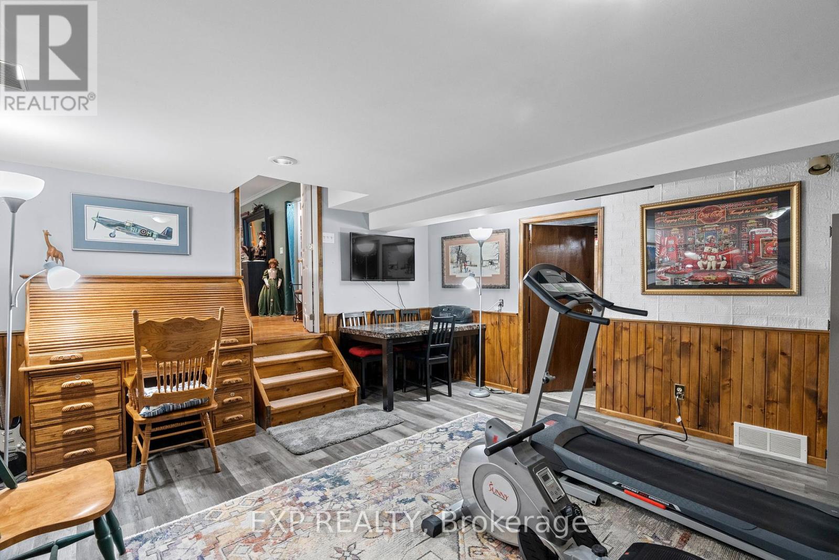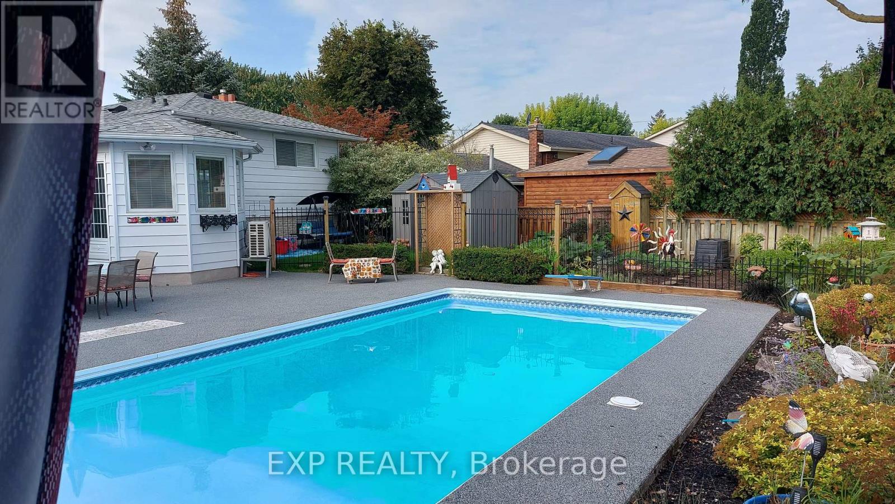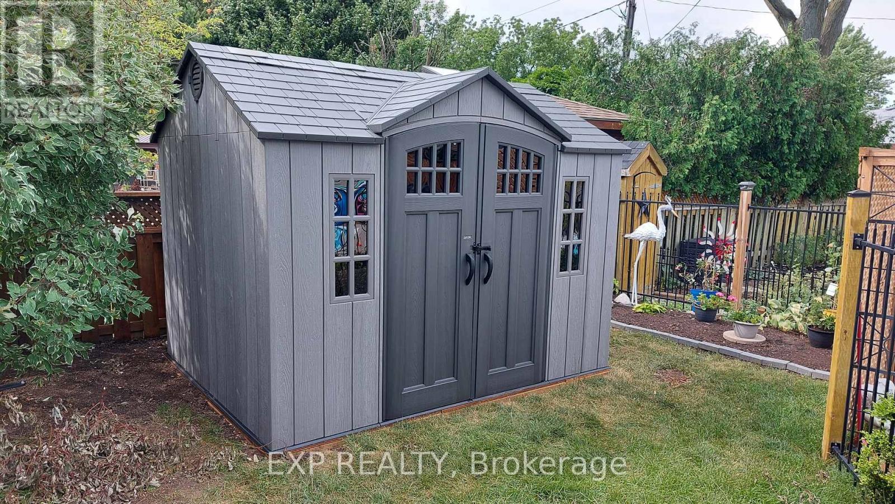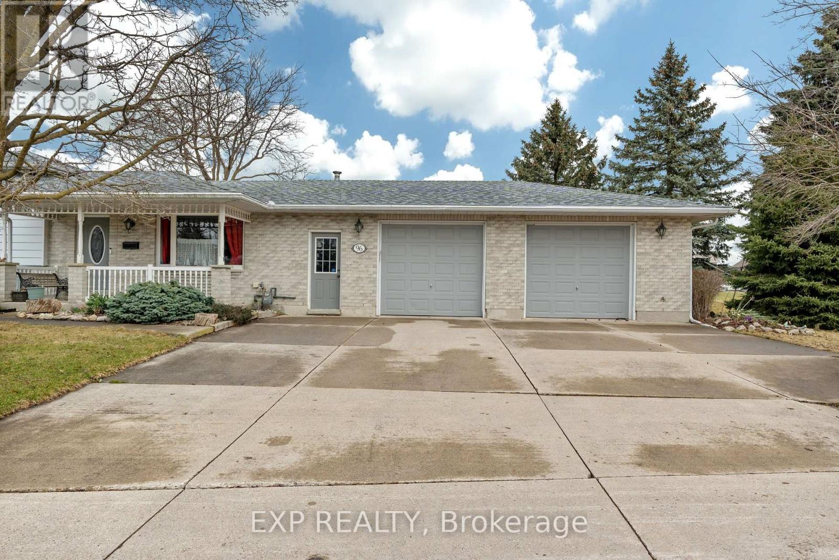96 Langford Drive Lucan Biddulph, Ontario N0M 2J0
$665,000
CHARMING FAMILY HOME WITH POOL IN THE HEART OF LUCAN! Nestled in the rapidly growing and sought-after town of Lucan, this beautiful 3+1 bedroom, 2-bathroom home sits on a generously sized lot just under 0.3 acres. Offering privacy, a fenced backyard, and an inviting in-ground pool, this property is perfect for families looking to settle in a vibrant community.The upper level features three spacious bedrooms and a well-appointed 3-piece bathroom. On the main floor, you'll find a recently renovated kitchen with a pantry and breakfast area, bathed in natural light and overlooking the pool. The kitchen offers two walkouts one leading to a private backyard, ideal for children and pets, and the other opening to the resurfaced pool area, a fantastic space for entertaining or relaxing with family and friends. The main floor also boasts a dining room with another patio door to the pool and a cozy living room at the front of the house.The lower level includes a home office, an additional bedroom, and a 3-piece bathroom. The basement offers a spacious recreation room and a laundry/utility room with access to the oversized HEATED two-car garage, perfect for parking or use as a workshop.This well-landscaped property features an oversized front yard with 168 feet of frontage. Lucan is an exceptional place to raise a family, offering fantastic sports facilities, including soccer and baseball fields, an arena for Lucan Irish hockey, and new amenities like a grocery store, McDonald's, dollar store, and a Chuck's Roadhouse coming soon. Located just 20 minutes from London, this home offers the perfect blend of small-town charm and modern convenience.Don't miss this incredible opportunity book your showing today! (id:51300)
Open House
This property has open houses!
1:00 pm
Ends at:3:00 pm
Property Details
| MLS® Number | X12041395 |
| Property Type | Single Family |
| Community Name | Lucan |
| Features | Flat Site, Paved Yard, Sump Pump |
| Parking Space Total | 6 |
| Pool Features | Salt Water Pool |
| Pool Type | Inground Pool |
| Structure | Deck |
Building
| Bathroom Total | 2 |
| Bedrooms Above Ground | 3 |
| Bedrooms Below Ground | 1 |
| Bedrooms Total | 4 |
| Age | 51 To 99 Years |
| Amenities | Fireplace(s) |
| Appliances | Water Heater, Garage Door Opener Remote(s), Dishwasher, Dryer, Freezer, Storage Shed, Stove, Washer, Window Coverings, Refrigerator |
| Basement Development | Finished |
| Basement Type | N/a (finished) |
| Construction Style Attachment | Detached |
| Construction Style Split Level | Sidesplit |
| Cooling Type | Central Air Conditioning |
| Exterior Finish | Brick, Aluminum Siding |
| Fireplace Present | Yes |
| Fireplace Total | 1 |
| Foundation Type | Poured Concrete |
| Heating Fuel | Natural Gas |
| Heating Type | Forced Air |
| Size Interior | 1,100 - 1,500 Ft2 |
| Type | House |
| Utility Water | Municipal Water |
Parking
| Attached Garage | |
| Garage |
Land
| Acreage | No |
| Landscape Features | Landscaped |
| Sewer | Sanitary Sewer |
| Size Irregular | 167.9 X 119.4 Acre |
| Size Total Text | 167.9 X 119.4 Acre |
Rooms
| Level | Type | Length | Width | Dimensions |
|---|---|---|---|---|
| Basement | Recreational, Games Room | 6.22 m | 4.31 m | 6.22 m x 4.31 m |
| Basement | Laundry Room | 6.45 m | 2.61 m | 6.45 m x 2.61 m |
| Lower Level | Office | 2.99 m | 3.46 m | 2.99 m x 3.46 m |
| Lower Level | Bathroom | 2.52 m | 1.91 m | 2.52 m x 1.91 m |
| Lower Level | Bedroom 4 | 5.75 m | 3.42 m | 5.75 m x 3.42 m |
| Main Level | Kitchen | 6.51 m | 5.61 m | 6.51 m x 5.61 m |
| Main Level | Dining Room | 3.08 m | 3.24 m | 3.08 m x 3.24 m |
| Main Level | Living Room | 6.34 m | 3.95 m | 6.34 m x 3.95 m |
| Upper Level | Primary Bedroom | 3.57 m | 3.25 m | 3.57 m x 3.25 m |
| Upper Level | Bedroom 2 | 3.09 m | 3.1 m | 3.09 m x 3.1 m |
| Upper Level | Bedroom 3 | 2.8 m | 3.1 m | 2.8 m x 3.1 m |
| Upper Level | Bathroom | 2.29 m | 2.71 m | 2.29 m x 2.71 m |
Utilities
| Cable | Available |
| Electricity | Installed |
| Sewer | Installed |
https://www.realtor.ca/real-estate/28073417/96-langford-drive-lucan-biddulph-lucan-lucan

Gerry Lynn
Salesperson
gerrylynn.exprealty.com/
www.facebook.com/gerry.lynn.355?mibextid=LQQJ 4d

