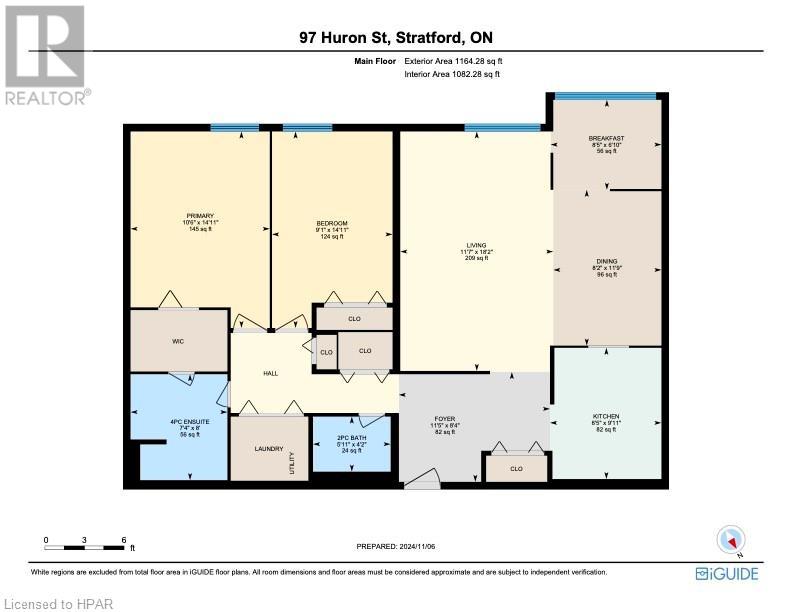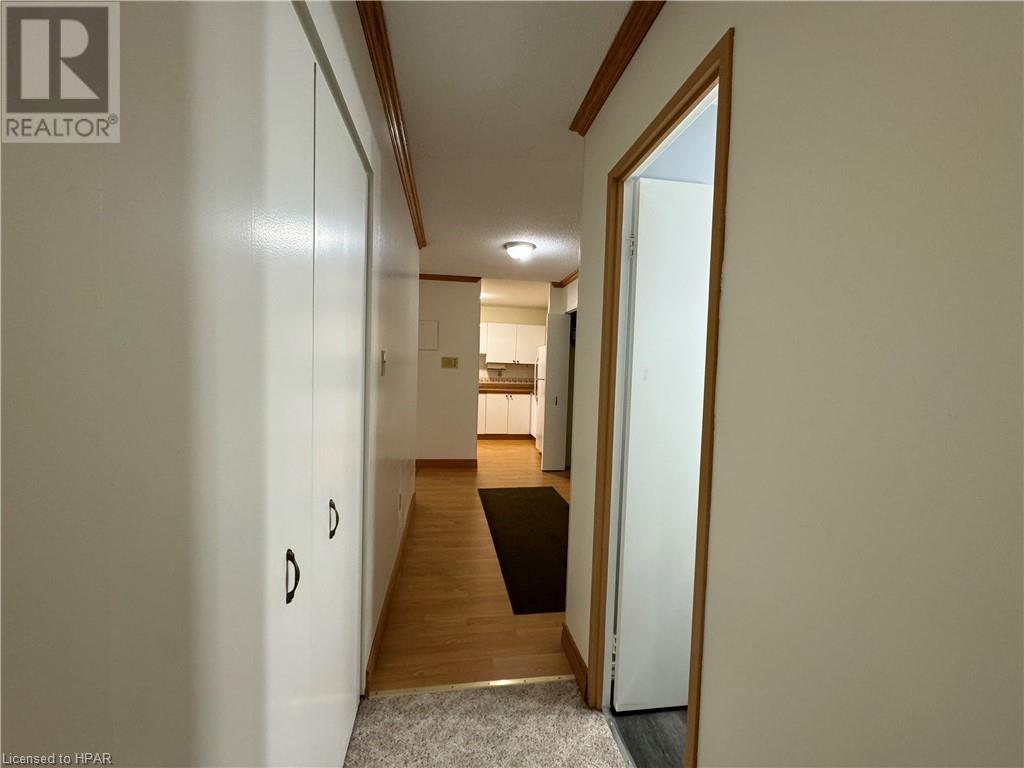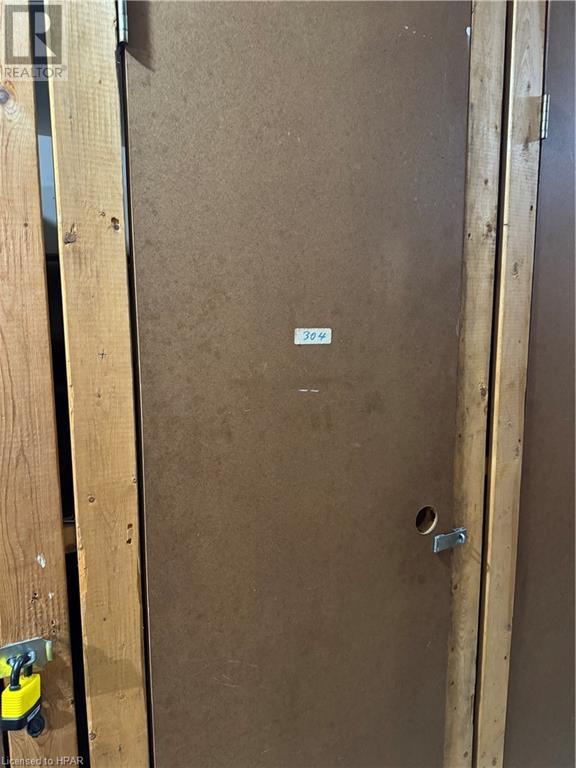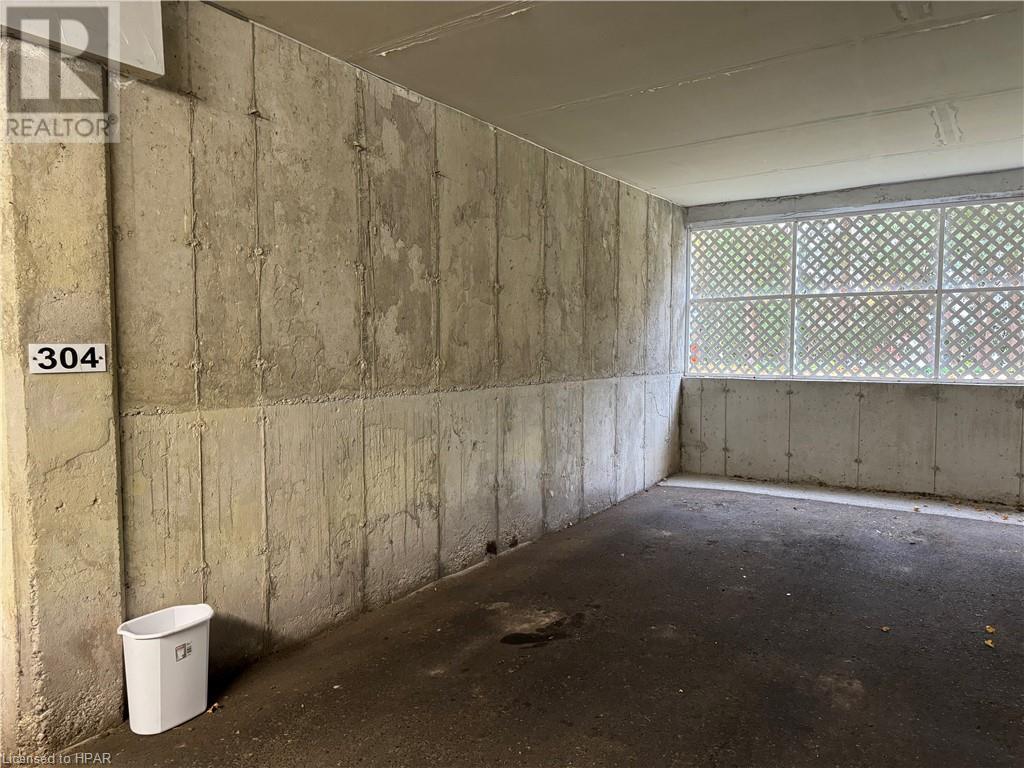97 Huron Street Unit# 304 Stratford, Ontario N5A 5S7
$384,900Maintenance, Insurance, Landscaping, Property Management, Water, Parking
$504.73 Monthly
Maintenance, Insurance, Landscaping, Property Management, Water, Parking
$504.73 MonthlyDiscover this spacious and well maintained 2 bedroom, 2 bathroom condo in Victoria Park Estates featuring it's unbeatable location just a short walk to downtown and the river. This unit faces the rear of the building and boasts plenty of storage and living space, including a kitchen, dining area, living room, breakfast/office space, in-suite laundry and as a bonus both bathrooms have been beautifully updated, offering a fresh and modern feel. You will also appreciate the secure building access at both the front and rear doors, an assigned parking spot in the garage, your own private storage locker on the main floor and an elevator to take you to your unit with ease. There is also a common room on the main floor of the building that includes tables & chairs and furniture to host a small gathering of family or friends that can be used if scheduled ahead of time. (id:51300)
Property Details
| MLS® Number | 40673552 |
| Property Type | Single Family |
| AmenitiesNearBy | Hospital, Place Of Worship, Public Transit, Schools, Shopping |
| Features | Southern Exposure, Paved Driveway |
| ParkingSpaceTotal | 1 |
| StorageType | Locker |
Building
| BathroomTotal | 2 |
| BedroomsAboveGround | 2 |
| BedroomsTotal | 2 |
| Amenities | Party Room |
| Appliances | Dishwasher, Dryer, Microwave, Stove, Washer, Window Coverings |
| BasementType | None |
| ConstructedDate | 1984 |
| ConstructionStyleAttachment | Attached |
| CoolingType | Wall Unit |
| ExteriorFinish | Aluminum Siding, Brick |
| FireProtection | Smoke Detectors |
| HalfBathTotal | 1 |
| HeatingFuel | Electric |
| HeatingType | Baseboard Heaters |
| StoriesTotal | 1 |
| SizeInterior | 1082 Sqft |
| Type | Apartment |
| UtilityWater | Municipal Water |
Parking
| Attached Garage | |
| Visitor Parking |
Land
| Acreage | No |
| LandAmenities | Hospital, Place Of Worship, Public Transit, Schools, Shopping |
| Sewer | Municipal Sewage System |
| SizeTotalText | Unknown |
| ZoningDescription | R5(1) |
Rooms
| Level | Type | Length | Width | Dimensions |
|---|---|---|---|---|
| Main Level | Laundry Room | 6'1'' x 4'9'' | ||
| Main Level | 2pc Bathroom | 4'2'' x 5'11'' | ||
| Main Level | Bedroom | 14'11'' x 9'1'' | ||
| Main Level | 4pc Bathroom | 8' x 7'4'' | ||
| Main Level | Bedroom | 14'11'' x 10'6'' | ||
| Main Level | Living Room | 18'2'' x 11'7'' | ||
| Main Level | Breakfast | 6'10'' x 8'5'' | ||
| Main Level | Dining Room | 11'9'' x 8'2'' | ||
| Main Level | Kitchen | 9'11'' x 8'5'' |
Utilities
| Electricity | Available |
https://www.realtor.ca/real-estate/27627117/97-huron-street-unit-304-stratford
Tracey Eckert
Broker















































