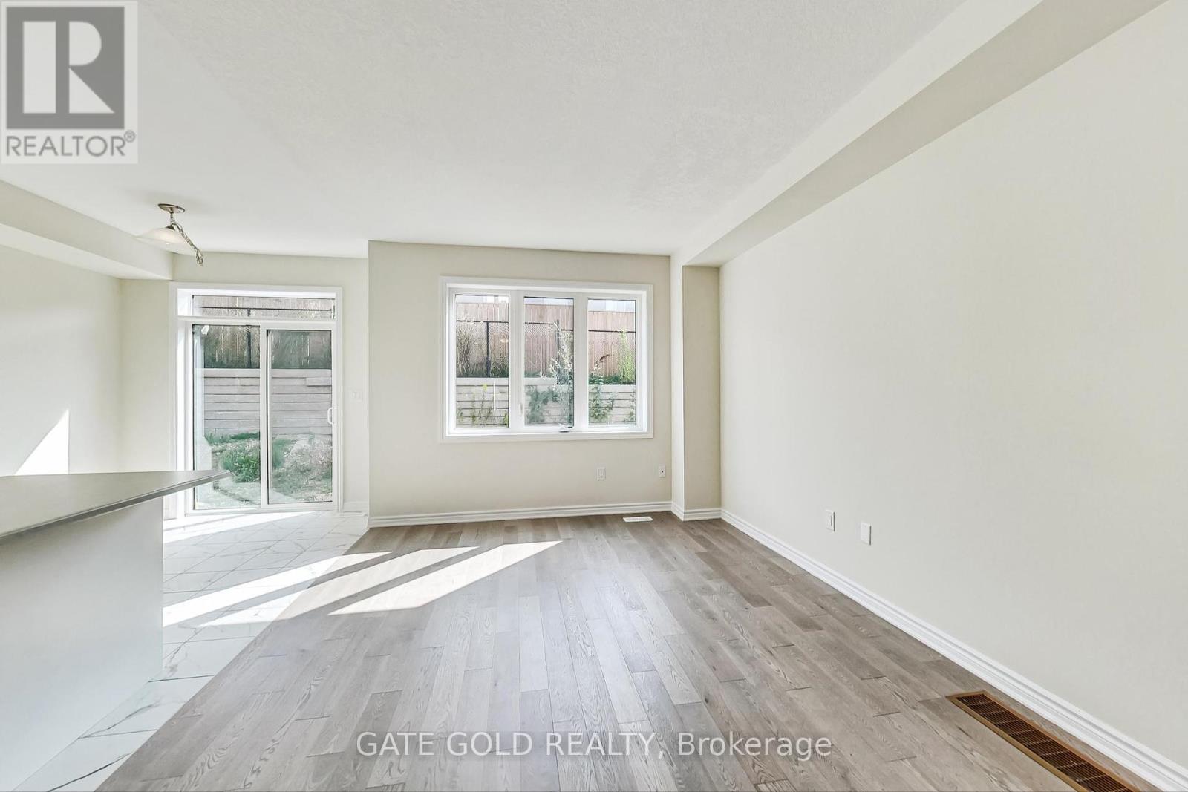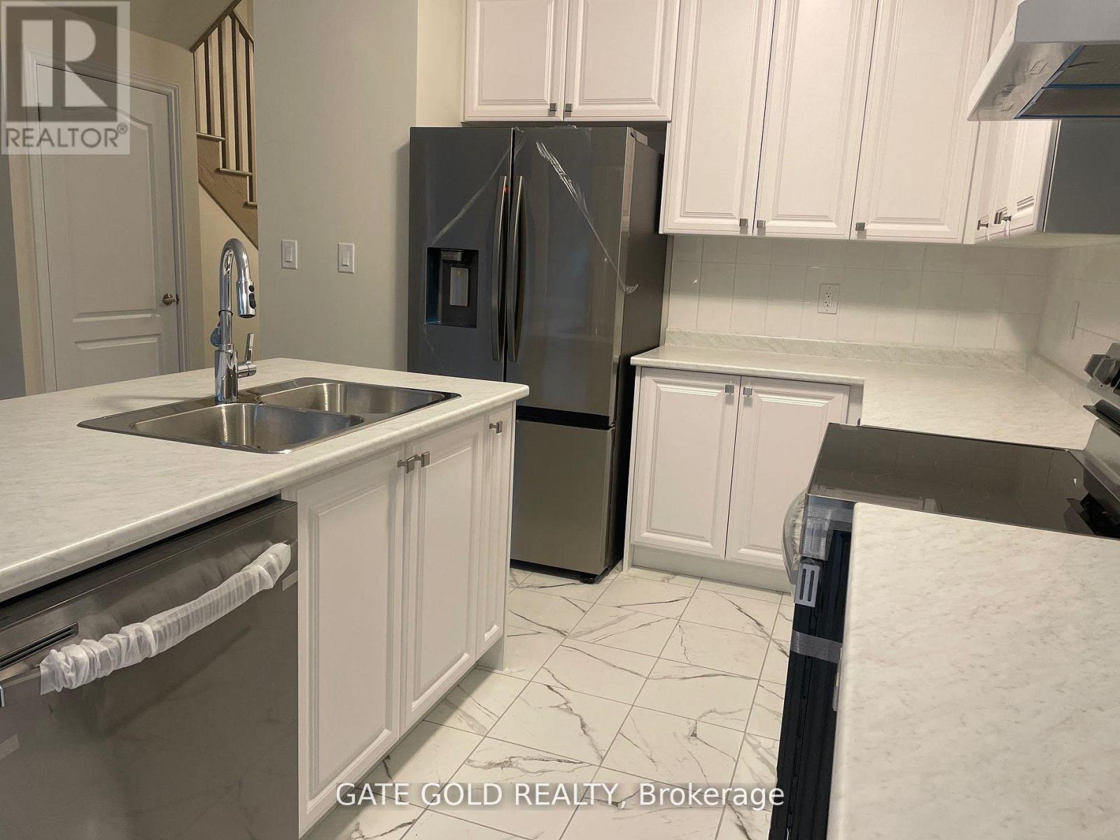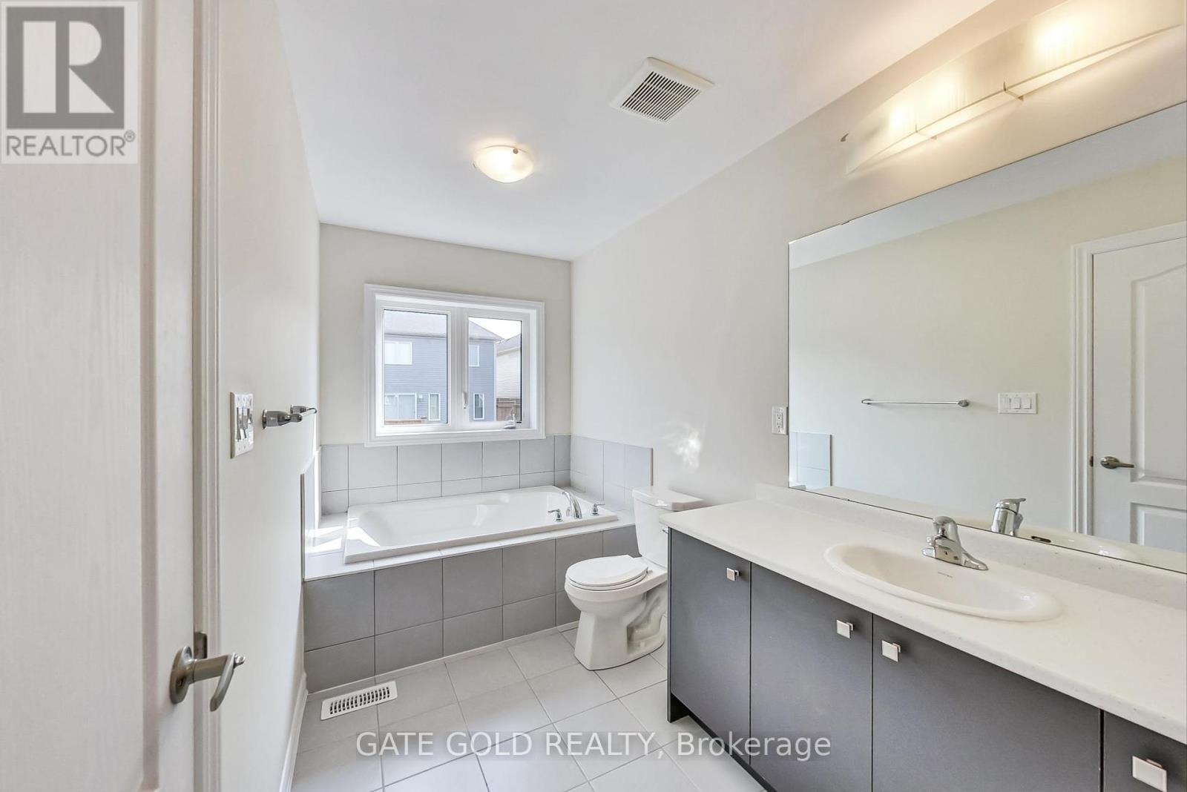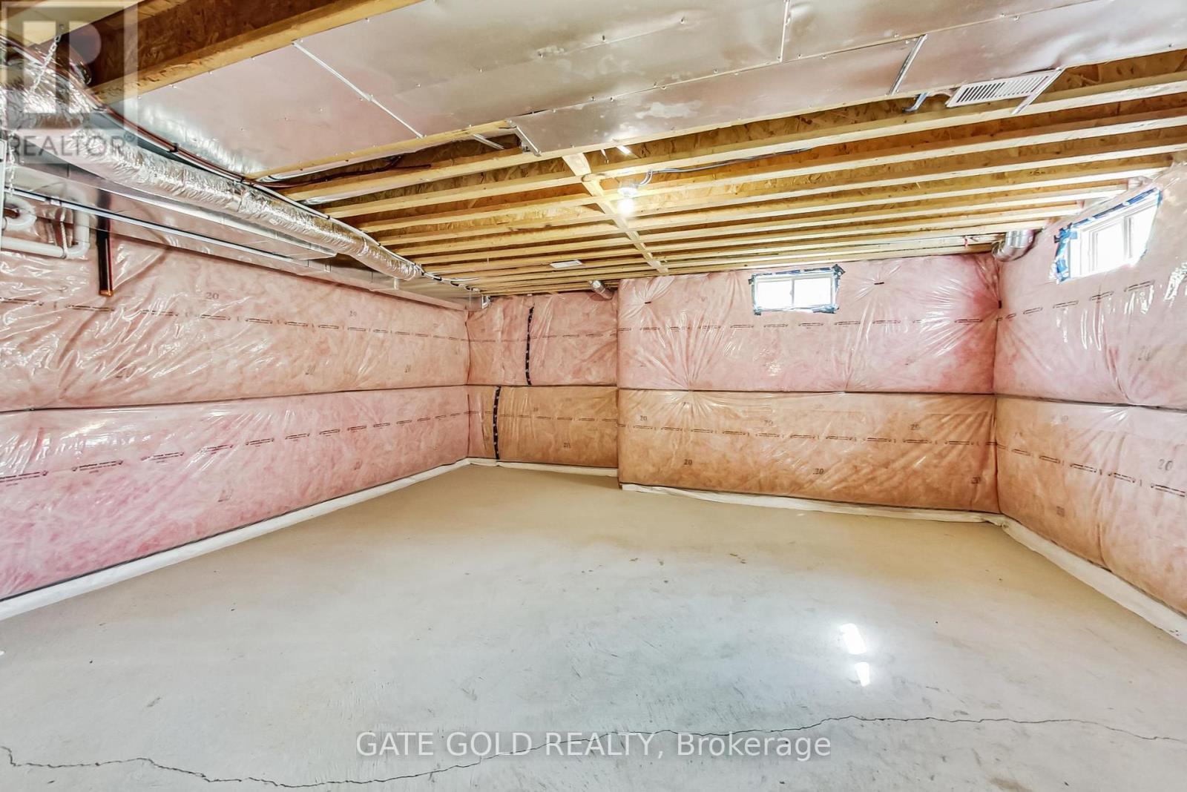3 Bedroom 3 Bathroom
Forced Air
$869,900
Constructed in 2023, this executive Empire Home is a brand-new, 3-bedroom, 2.5-bathroom detached house with a great room, located in the charming neighborhood of Breslau (KWC Area). This stunning 2-storey home is nestled in the heart of Breslau, within walking distance to the Breslau community center, school, and beautiful parks. It also offers a short drive to Waterloo International Airport and convenient access to major highways. Featuring numerous builder upgrades such as double door entrance, upgraded subfloor and engineered natural hardwood, upgraded 8' doors, staircase, upgraded interior acoustic insulation, upgraded electrical, and more, this home offers a touch of luxury. The primary bedroom comes with an upgraded 4PC ensuite and an upgraded walk-in closet. The property comes equipped with brand-new Samsung stainless steel appliances, including a stove, dishwasher, washer, dryer, and a 36-inch wide double door fridge with an ice maker. **** EXTRAS **** Its location is only minutes away from Kitchener, Waterloo, Cambridge, Guelph, Hwy #7, Hwy #8, Hwy 401, and Grand River Access for paddle boarding or canoeing. Booking your showing today! (id:51300)
Property Details
| MLS® Number | X8459756 |
| Property Type | Single Family |
| Amenities Near By | Park, Place Of Worship, Public Transit |
| Community Features | Community Centre |
| Parking Space Total | 2 |
Building
| Bathroom Total | 3 |
| Bedrooms Above Ground | 3 |
| Bedrooms Total | 3 |
| Appliances | Dishwasher, Dryer, Refrigerator, Stove, Washer |
| Basement Type | Full |
| Construction Style Attachment | Detached |
| Exterior Finish | Vinyl Siding, Stone |
| Foundation Type | Concrete |
| Heating Fuel | Natural Gas |
| Heating Type | Forced Air |
| Stories Total | 2 |
| Type | House |
| Utility Water | Municipal Water |
Parking
Land
| Acreage | No |
| Land Amenities | Park, Place Of Worship, Public Transit |
| Sewer | Sanitary Sewer |
| Size Irregular | 27 X 104 Ft |
| Size Total Text | 27 X 104 Ft |
| Surface Water | River/stream |
Rooms
| Level | Type | Length | Width | Dimensions |
|---|
| Second Level | Bedroom | 3.96 m | 3.96 m | 3.96 m x 3.96 m |
| Second Level | Bedroom 2 | 3.23 m | 3.23 m | 3.23 m x 3.23 m |
| Second Level | Bedroom 3 | 2.46 m | 3.84 m | 2.46 m x 3.84 m |
| Second Level | Bathroom | | | Measurements not available |
| Ground Level | Great Room | | | Measurements not available |
| Ground Level | Kitchen | | | Measurements not available |
| Ground Level | Eating Area | | | Measurements not available |
| Ground Level | Bathroom | | | Measurements not available |
| Ground Level | Laundry Room | | | Measurements not available |
Utilities
| Cable | Available |
| Sewer | Installed |
https://www.realtor.ca/real-estate/27067069/98-blacksmith-drive-woolwich































